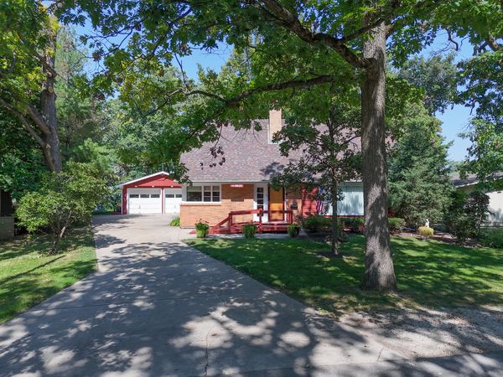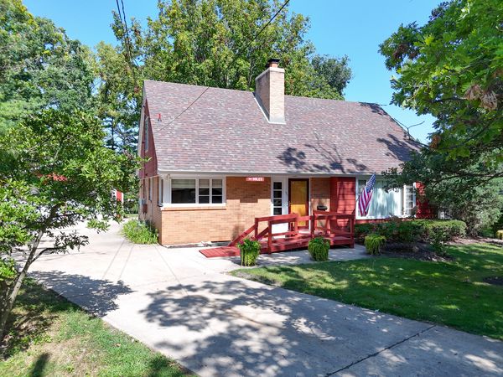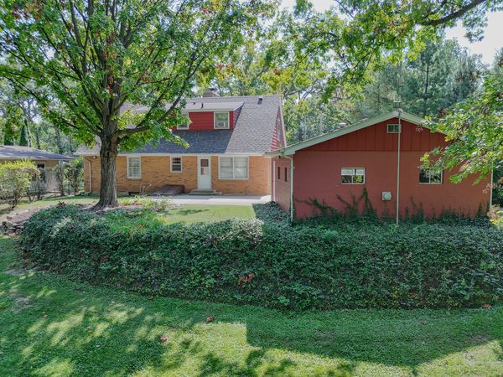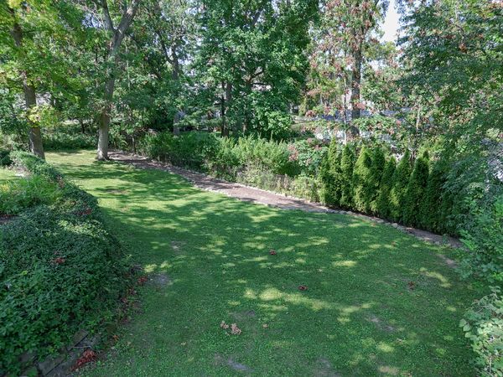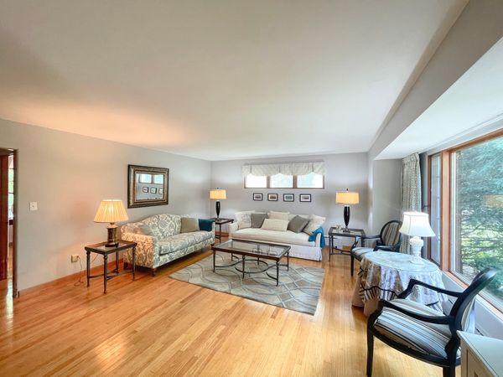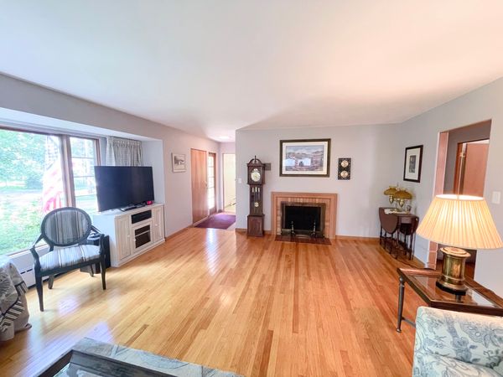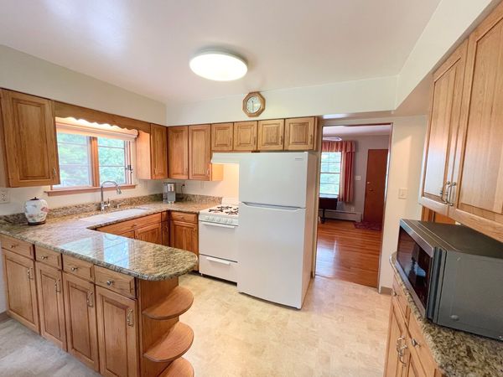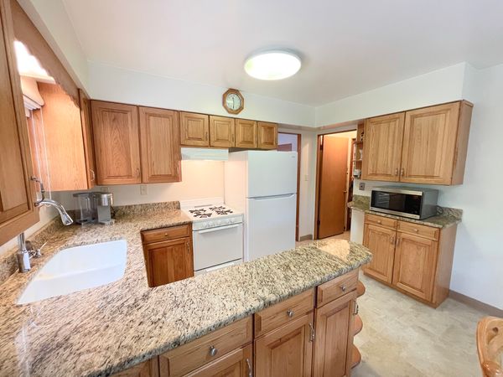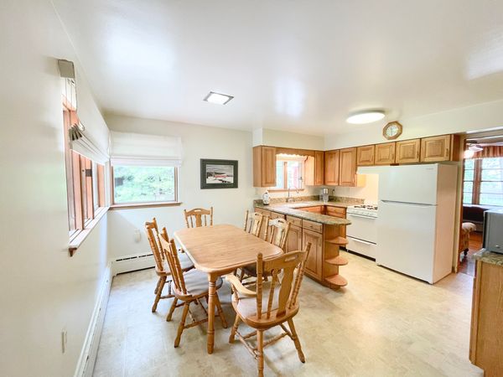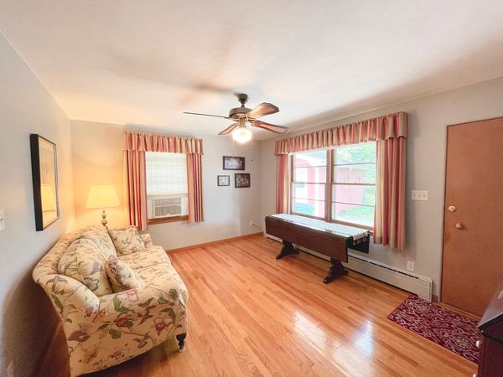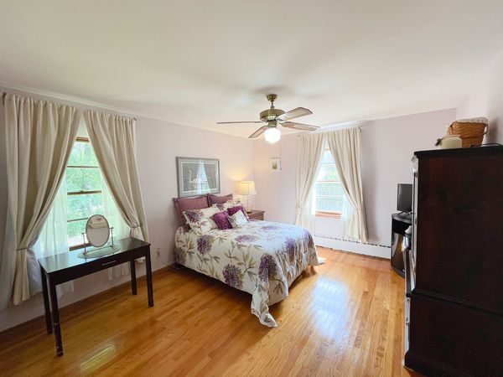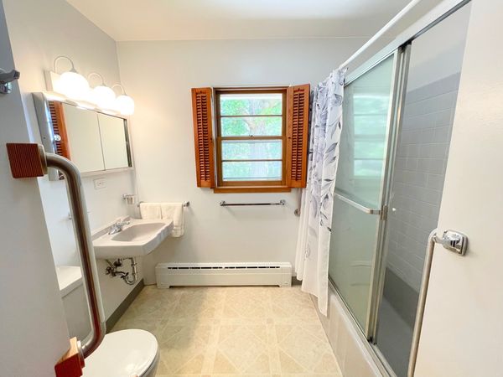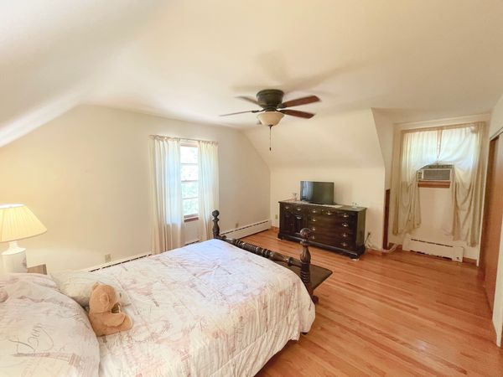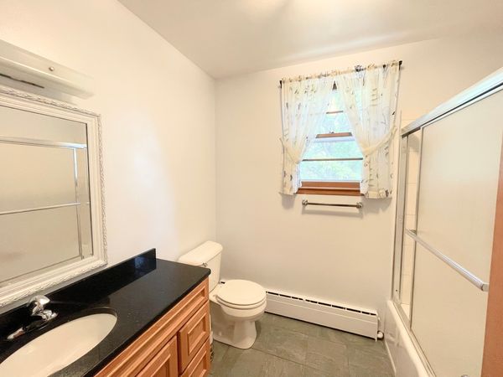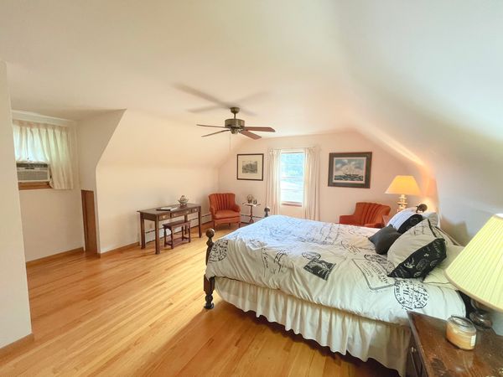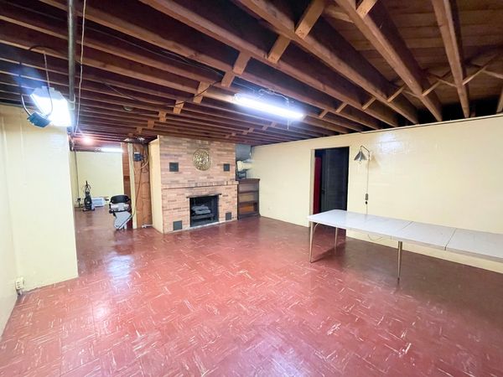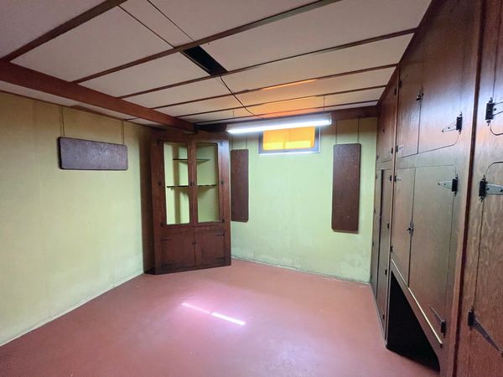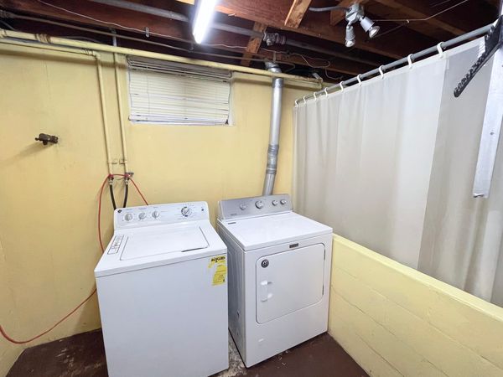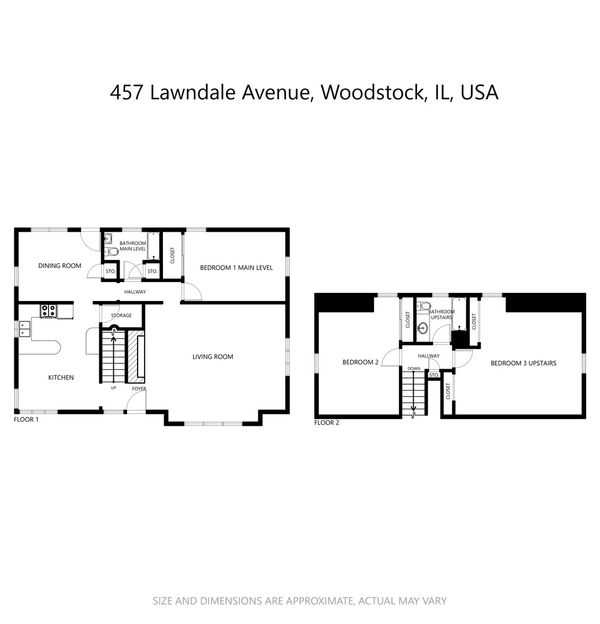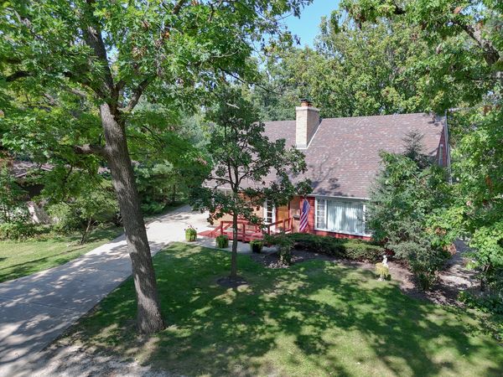457 Lawndale Avenue
Woodstock, IL
60098
About this home
One of the BEST streets in Woodstock... Tree-lined and low traffic street and just a hop, skip to the Nature of Ryder's Woods and the Dick Tracy Park. This ORIGINAL Owner clearly took pride in the care, maintenance and build from day 1! You'll LOVE the 1x6 tongue and groove HARDWOOD Floors throughout the home, plaster walls, in excellent condition and light filled rooms. Kitchen updated with Granite Counters - but we have ideas on how to make this space even more amazing - just ask! GENEROUS room sizes - check out the Living Room - and it's timeless Woodburning Fireplace. Enormous bedrooms upstairs (remember when kids shared rooms??). Great opportunity to create an ensuite up there - or perhaps just add another sink in Bedroom 2?! This BRICK and REDWOOD exterior was built to last, roof replaced in 2018 and boiler replaced in 2019. Garage features Gas pipe for HEATING & a 220V 30amp service - set up perfectly for your ELECTRIC Vehicle charger Concrete Drive and Patio - the setting is serene - come see for yourself!
