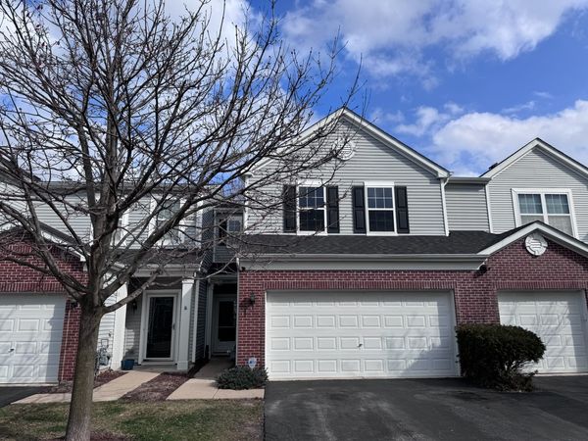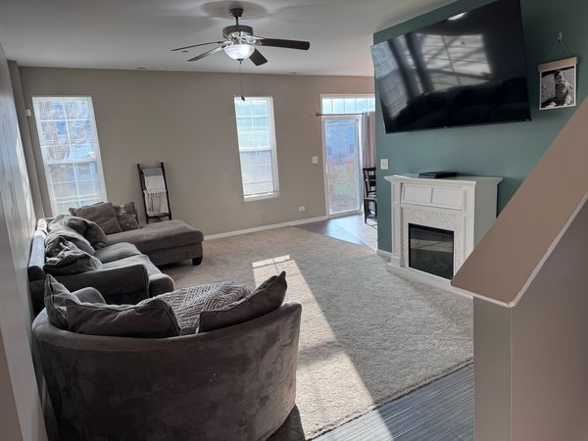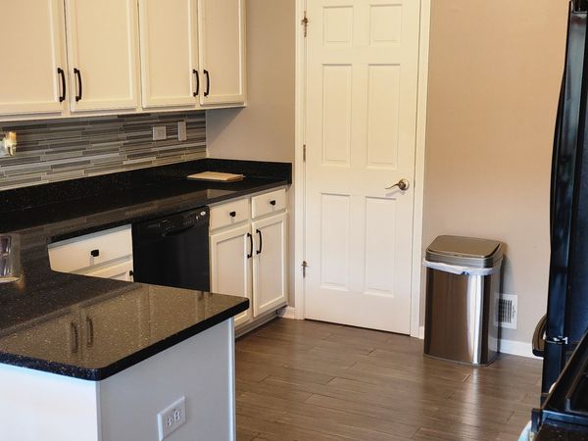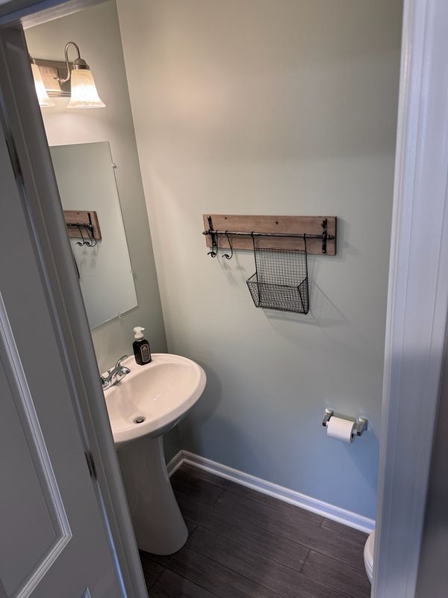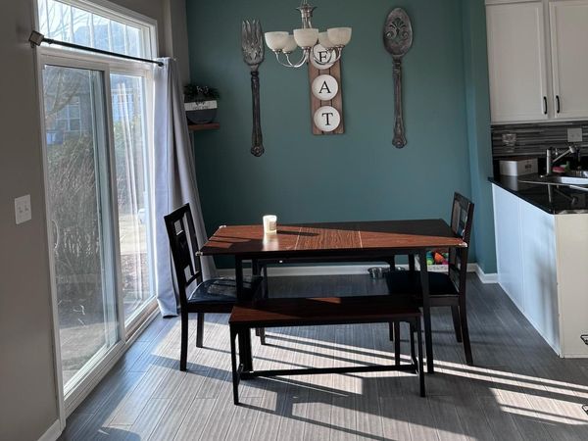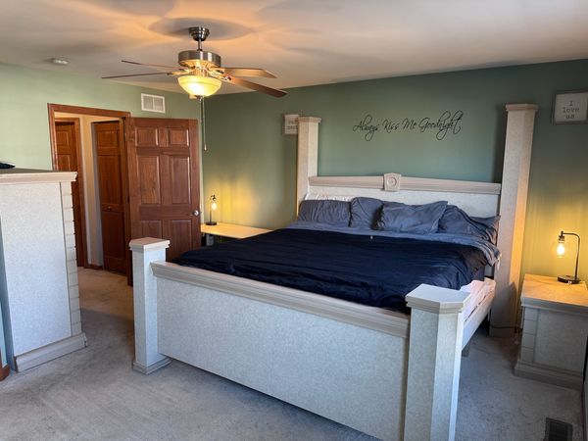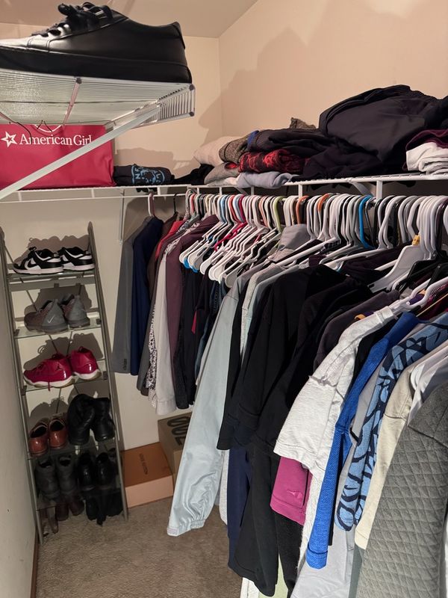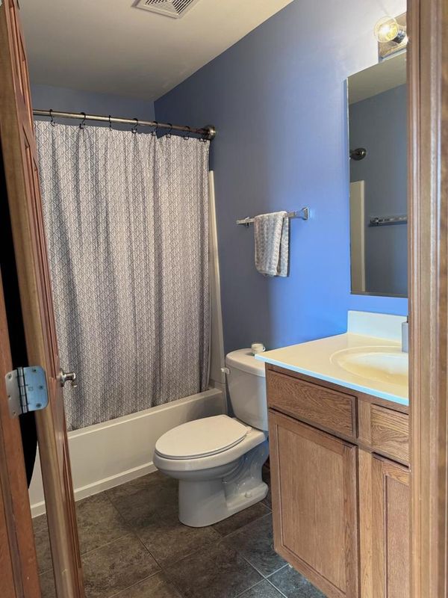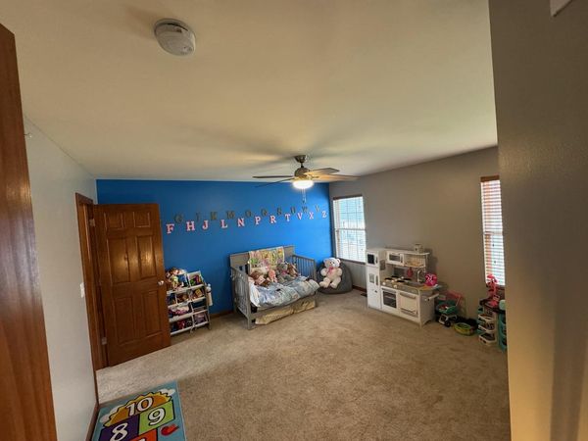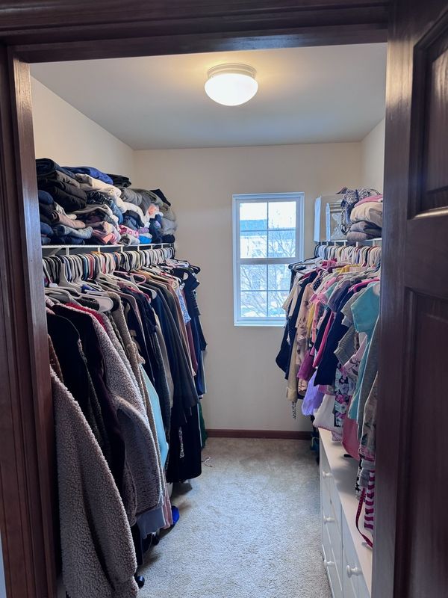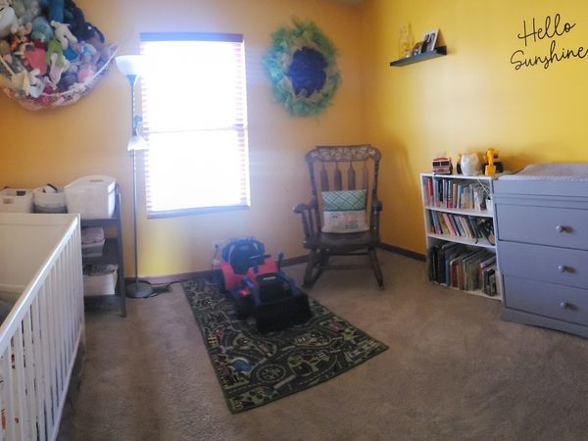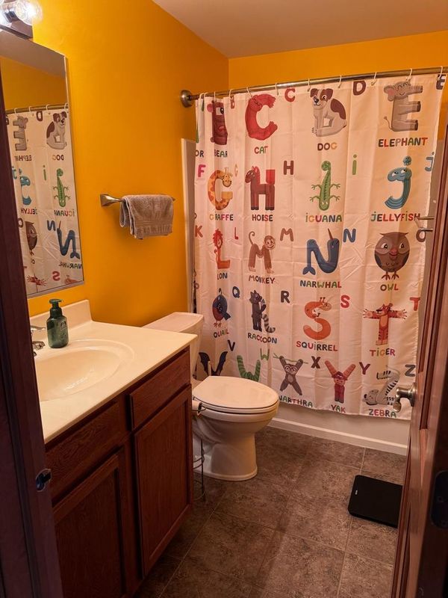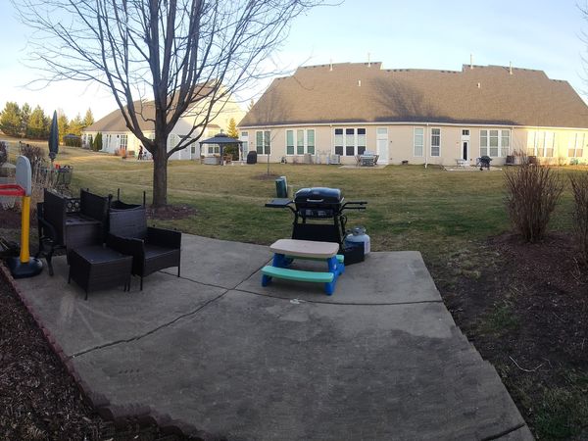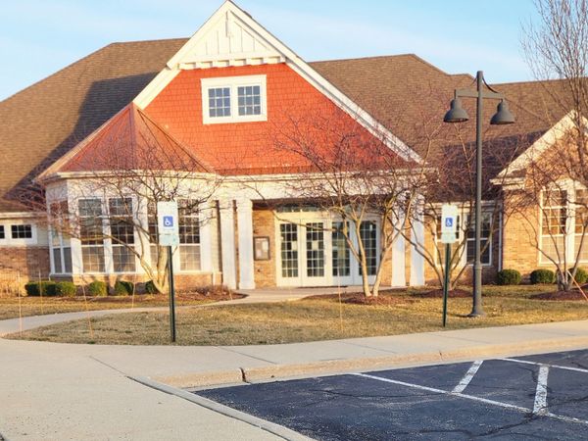4566 Camden Lane Unit C
Yorkville, IL
60560
About this home
Welcome to your new residence in Bristol Bay - where comfort meets community! This fantastic 3-bedroom, 2.5-bathroom townhouse is a dream come true for families seeking the perfect blend of space and amenities! The open living room is the heart of the home, where you can kick back and relax with loved ones after a long day. Prepare to cook up delicious meals in a kitchen equipped with an abundance of cabinets - offering ample space for all your culinary essentials! Get ready to fall in love with the spacious master bedroom with private bathroom and walk-in closet. There's more to love with two more bedrooms that offer plenty of space to rest, play or study! But wait, there's more! Step outside and discover the awesome clubhouse community waiting for you. Splash around in the pool, break a sweat in the exercise facility, or explore the nearby parks and walking paths for endless family fun. New roof in 2023! Two-car garage with new paved driveway (2023) and guest parking scattered throughout the subdivision, hosting gatherings has never been easier. Say hello to the Bristol Bay lifestyle! Schedule your showing today!
