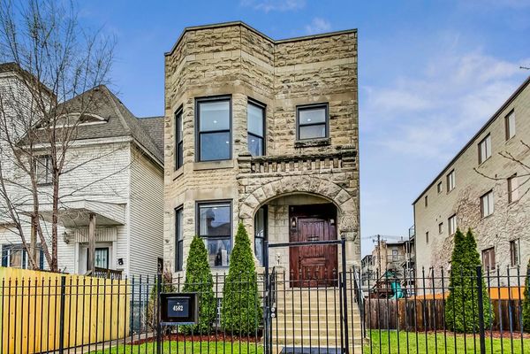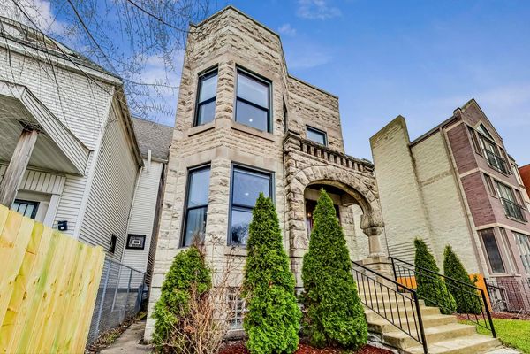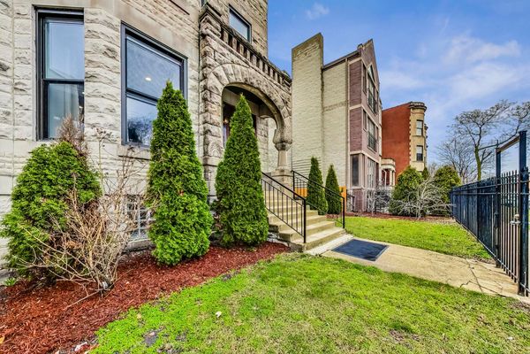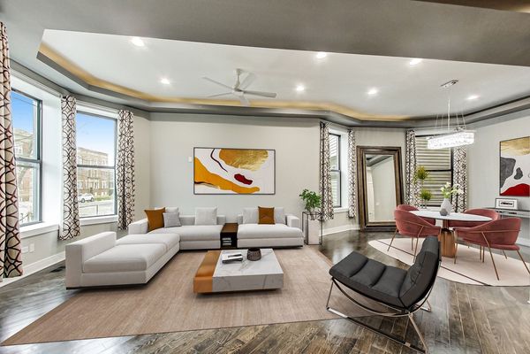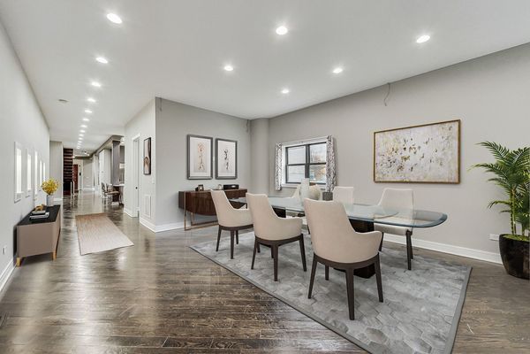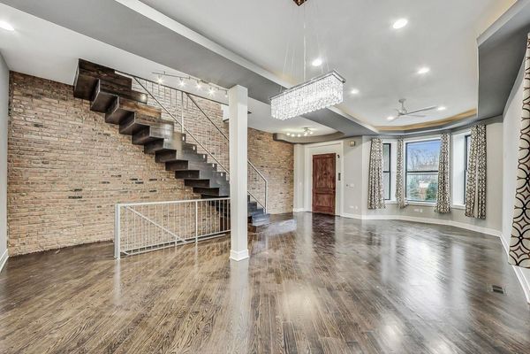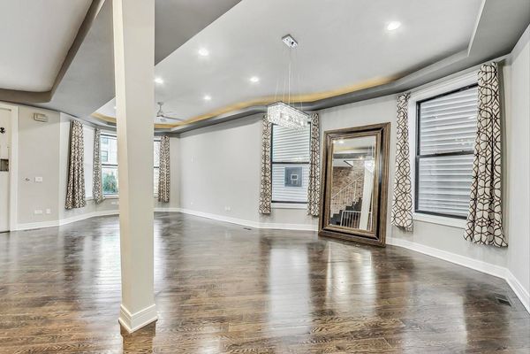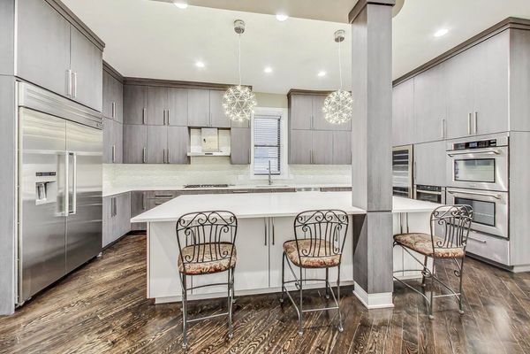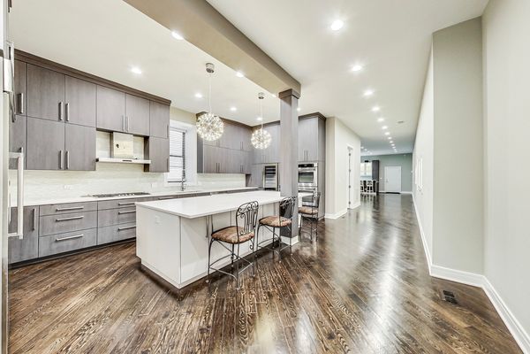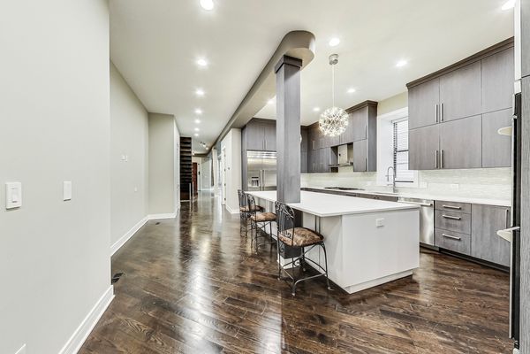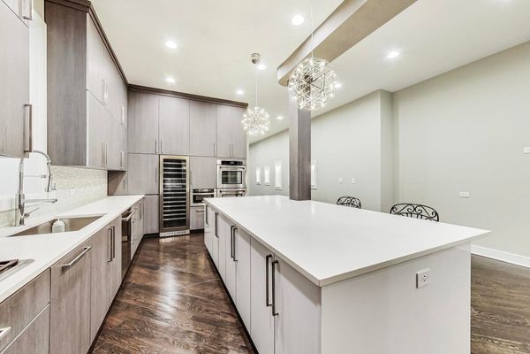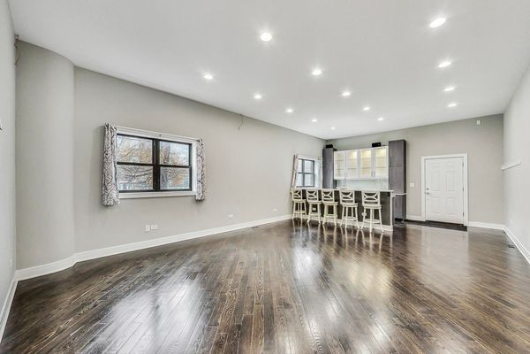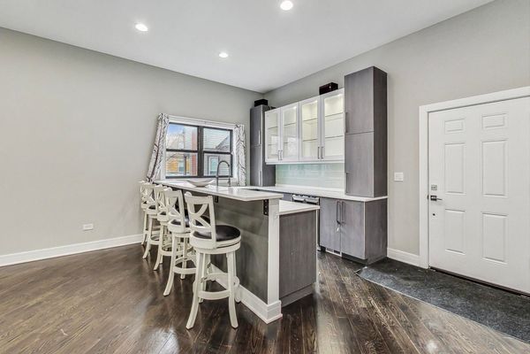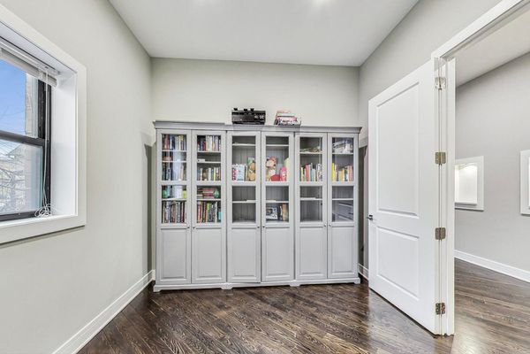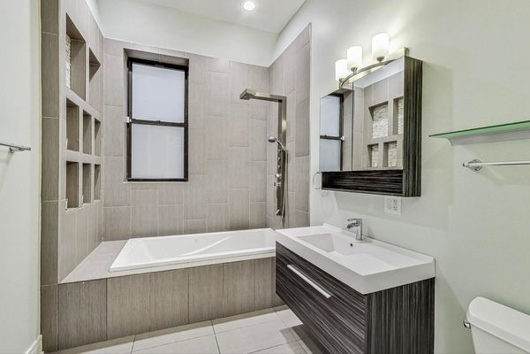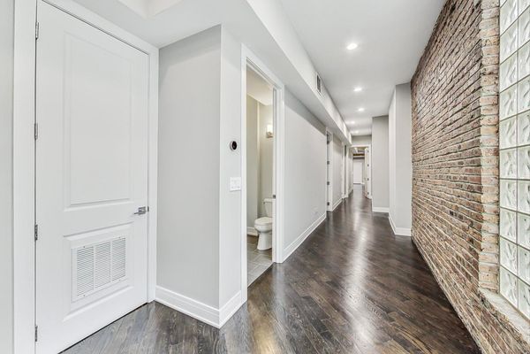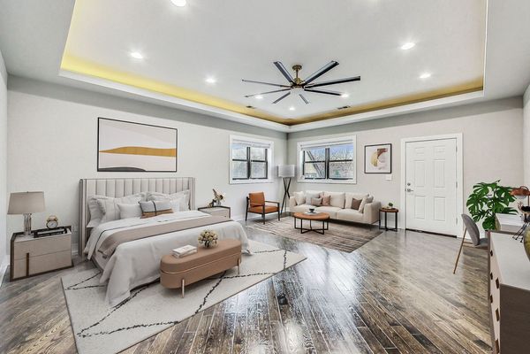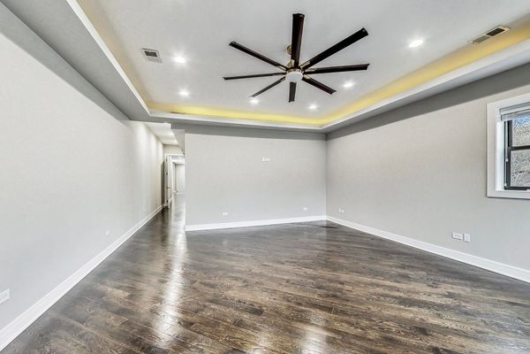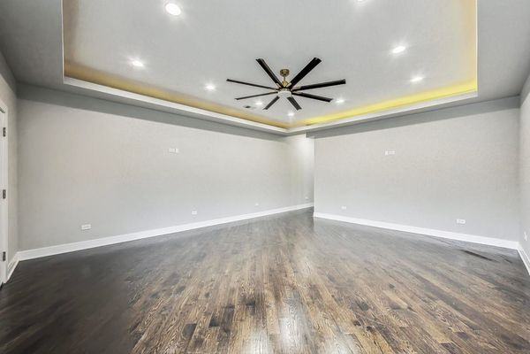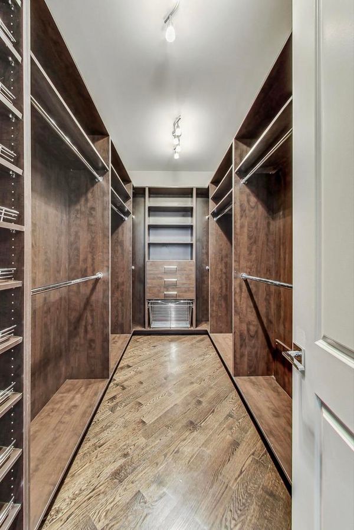4562 S Indiana Avenue
Chicago, IL
60653
About this home
With all of its grandeur and scale, this gem is truly unrivaled! Designed for impeccable craftsmanship and unparalleled quality, this residence embodies sophistication and elegance at every turn, offering the perfect backdrop for formal entertaining.Step into an awe-inspiring foyer, where an expansive hallway and a magnificent staircase create an indelible first impression, setting the tone for the entire residence. This remarkable home unfolds with an open floor plan spanning 5, 000 square feet, featuring towering 12-foot ceilings on the first floor and impressive 11-foot ceilings on the second. Natural light pours in through a skylight with roof access, illuminating the space with a radiant glow. Discover six bedrooms and five full baths, including a chef's kitchen outfitted with Thermador built-in appliances, 76-inch uppers, and an expansive quartz kitchen island. Indulge in luxury amenities such as a custom handmade full-service wet bar, wine refrigerators, Kohler fixtures, and oversized 6-foot Jacuzzi tubs. Custom inlays and rain showers with body spray systems adorn the bathrooms, while a vast custom walk-in closet provides ample storage space. Throughout the home, select grade 4-inch seamless hardwood floors, meticulously placed on highly crafted 45-degree cuts, complement the custom lighting and chandeliers. Energy efficient windows, dual-zoned high efficiency hvac, energy efficient smart nest thermostats. oversized 2-car garage and finished basement. Option to purchase adjacent lot for 80K
