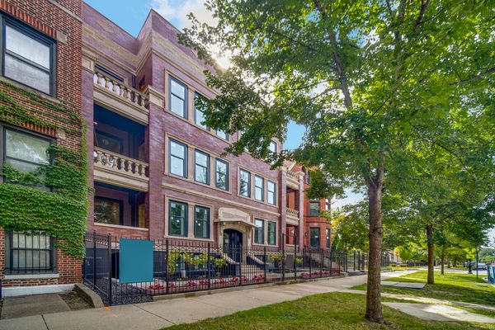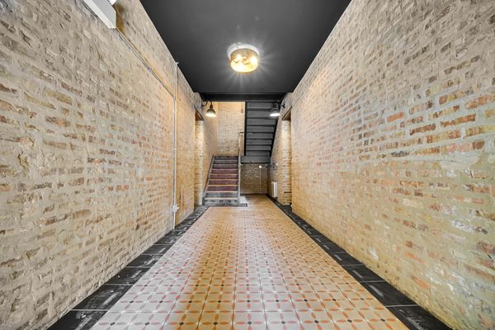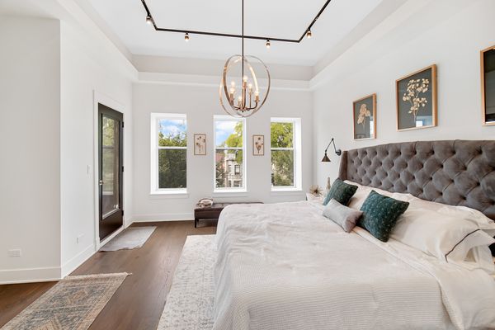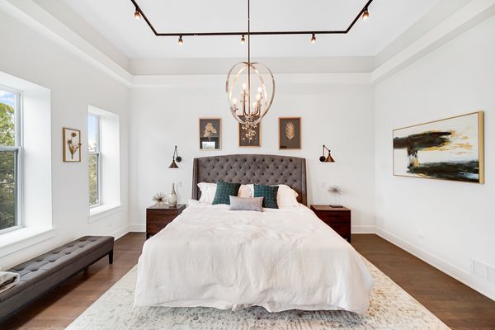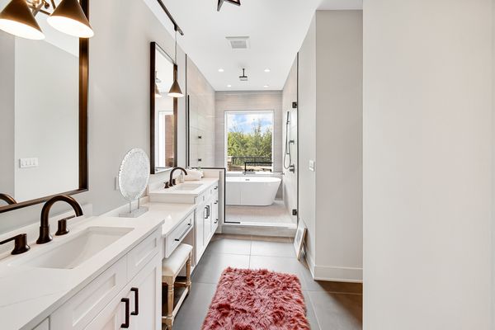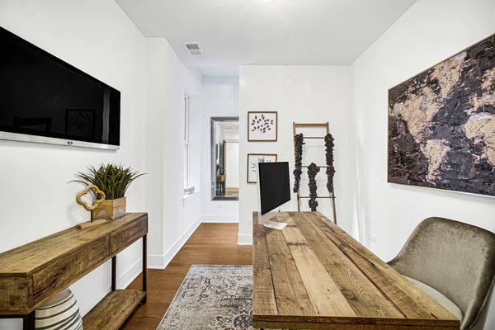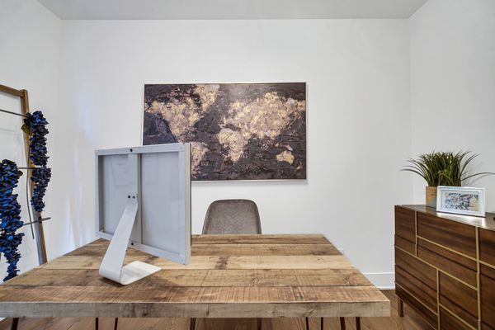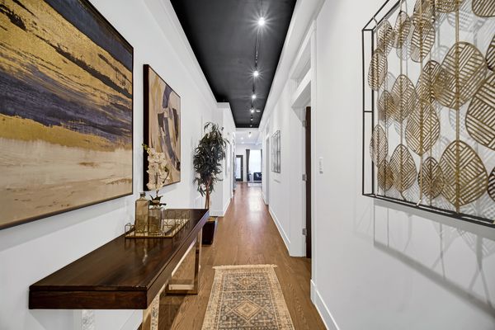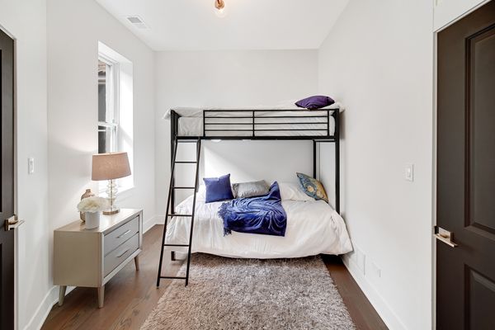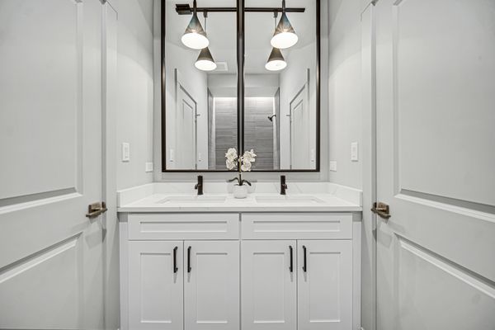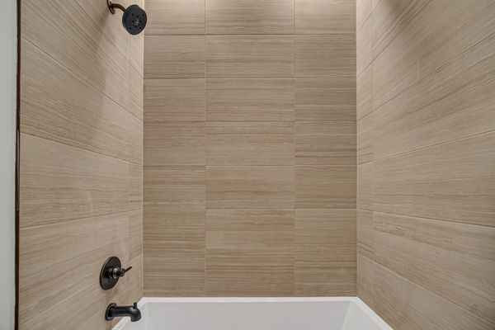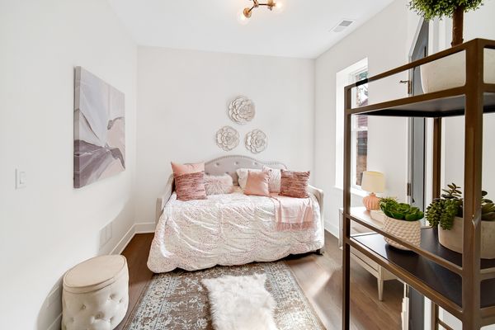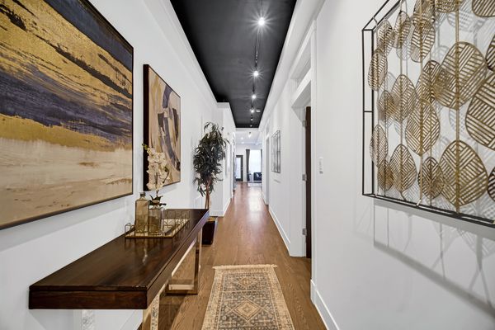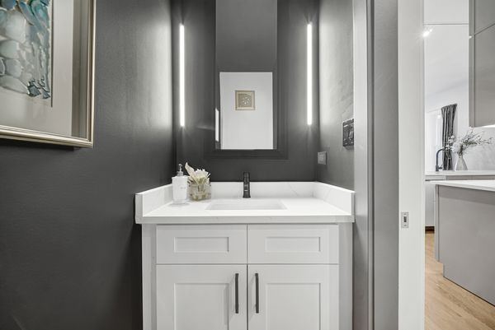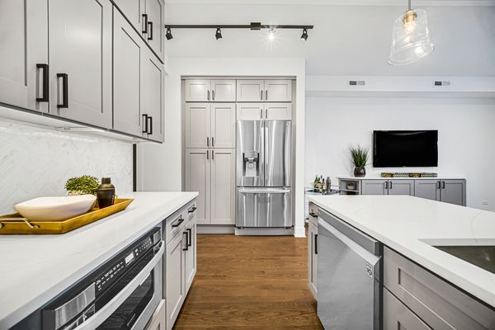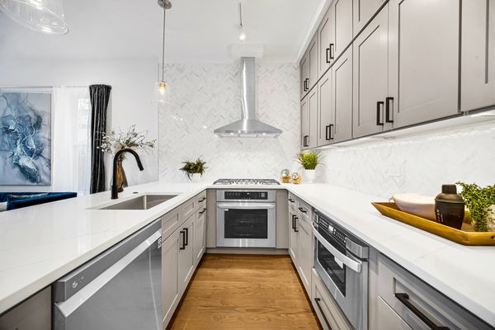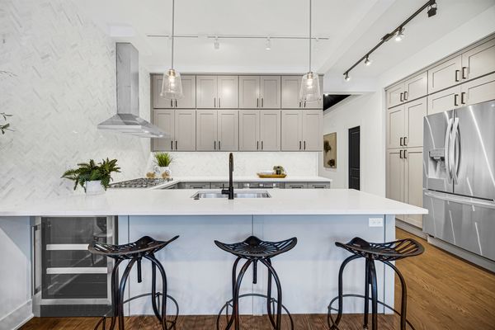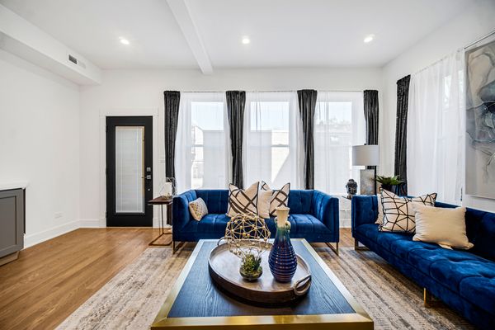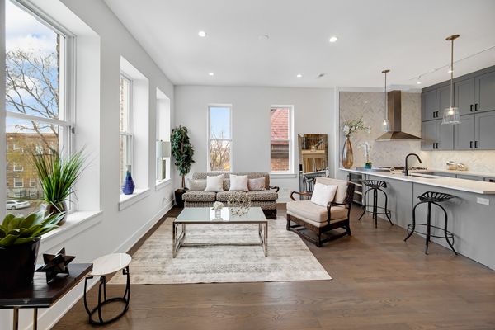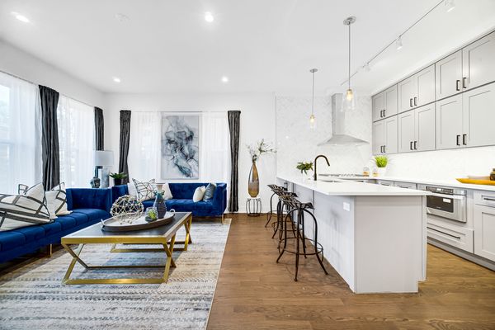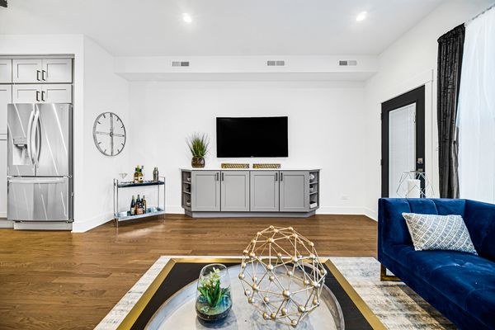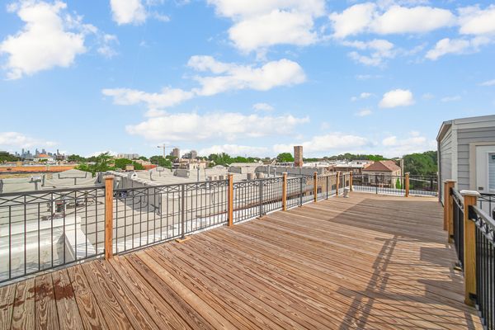4561 S Michigan Avenue Unit 3
Chicago, IL
60653
About this home
[ HOT LISTING ] opensat_11am - 10' ceiling 3rd floors released spring 2024. "Success is to be measured not so much by the position that one has reached in life as by the obstacles which he has overcome." - Booker T. Washington. Nestled in the vibrant heart of Chicago, where history's whispers intertwine with the pulse of modern life, 'The Resurgence on Michigan Avenue' emerges as a beacon of architectural excellence and refined living. As the spring real estate market awakens, this distinguished development presents an exceptional opportunity for the discerning individual seeking a residence and a narrative of success. Meticulously crafted detail unfolds as a testament to luxury and attention to detail. The elegant custom transoms above each door herald the entrance to your sanctuary. At the same time, the robust steel interior and exterior stairs weave a tale of industrial grace, where design and functional integrity merge. 10' ceilings and 8' doorways create a canvas of light throughout. The soothing warmth of heated floors in your Rainshower Master Spa awaits to envelop your senses while the 90+ efficient furnace, tankless water heater, and in-unit laundry keep utility costs at a minimum. Host a memorable happy hour on your rooftop balcony and let the city's stunning skyline narrate the backdrop of your days and nights. Your garage parking includes room for storage, energized if you wish while you sleep, with optional EV charging upgrades. As you contemplate the possibilities, remember that this is more than a place to live; it's a stage for your triumphs, a place that speaks to your story of perseverance and success. Choose interest rate options as low as 5% through our preferred lender and grant programs. One can relieve the pressure of buying an exceptional home while timing the anticipated moves of the fed rate. #buildequity #changeisnow #seizeopportunity #seekunderstanding #bettertogether #vision #timematters #inspiring-leadership #localtrades #southloopbuyer #buyerfromluxuryhighrise
