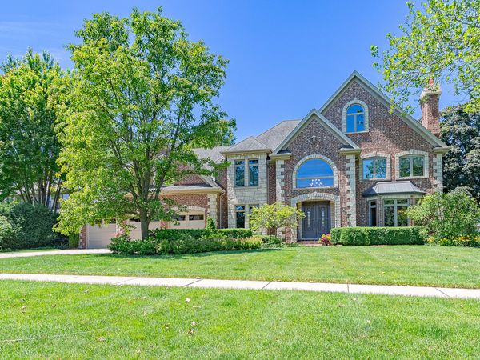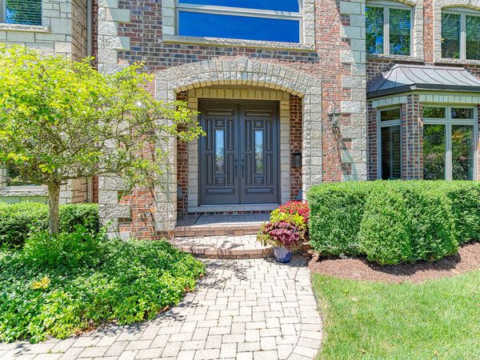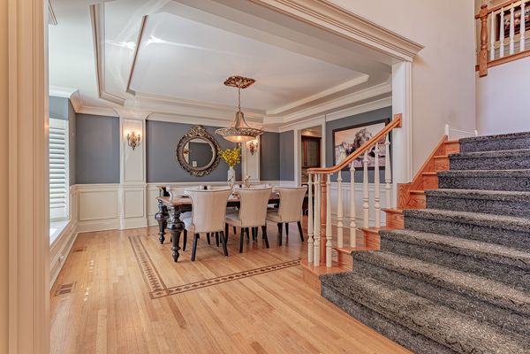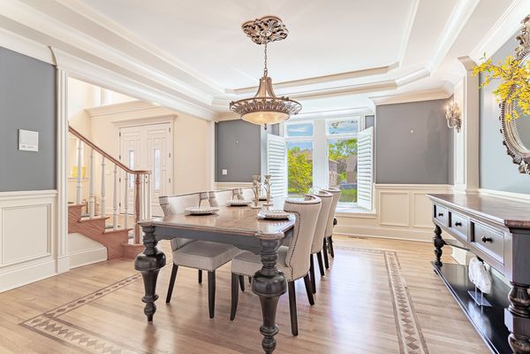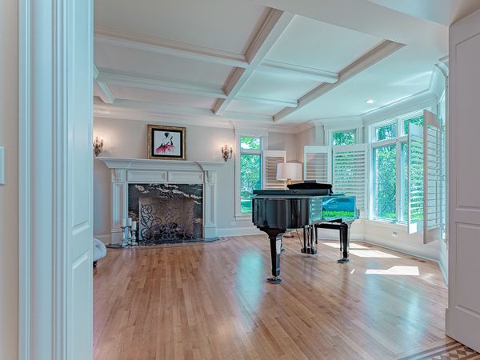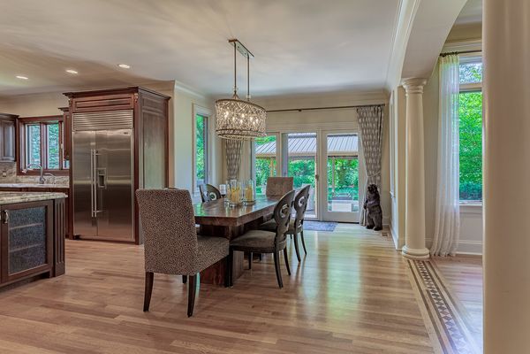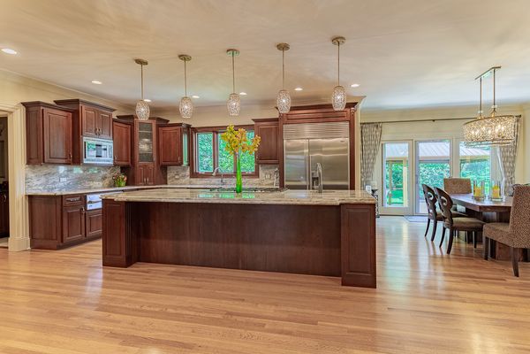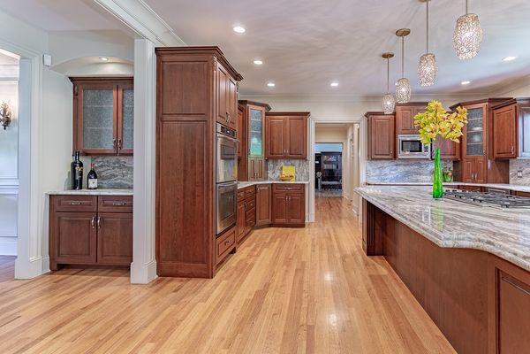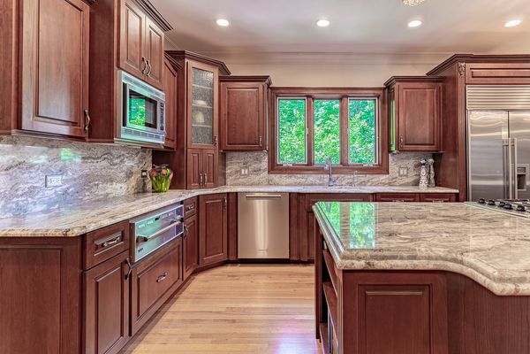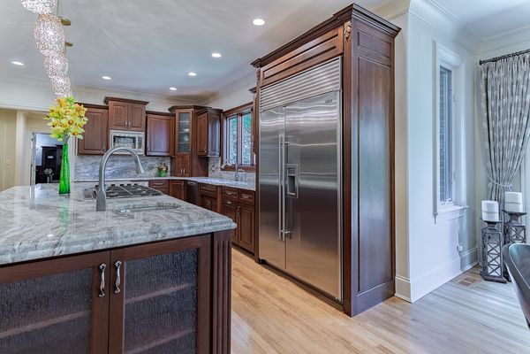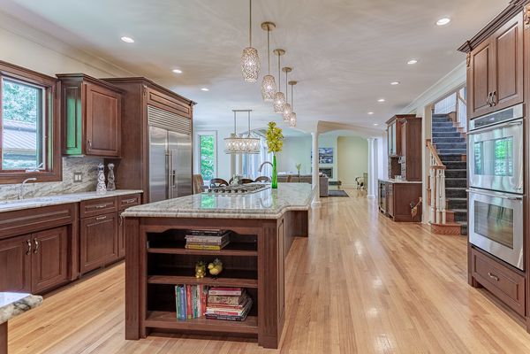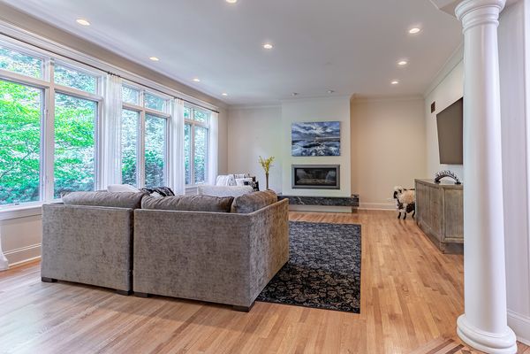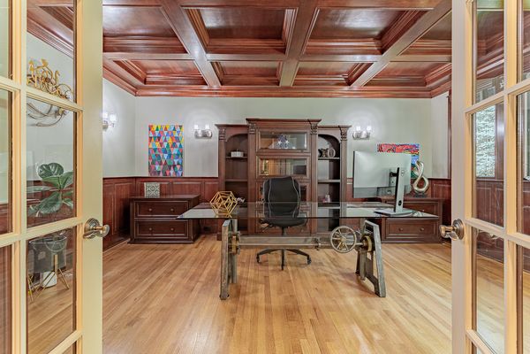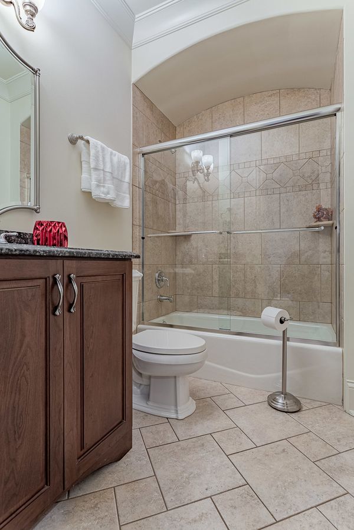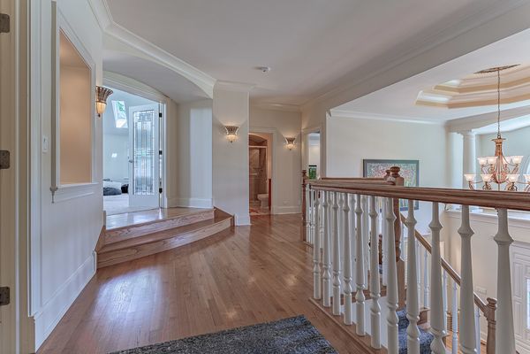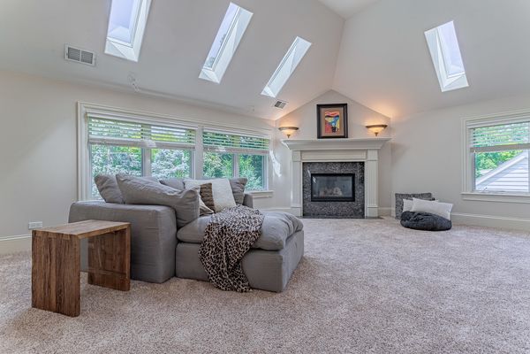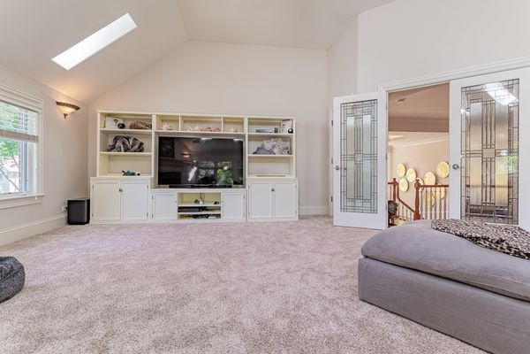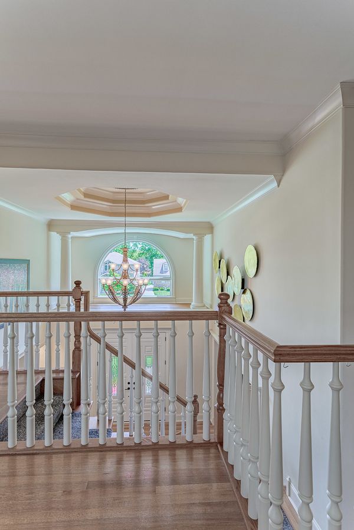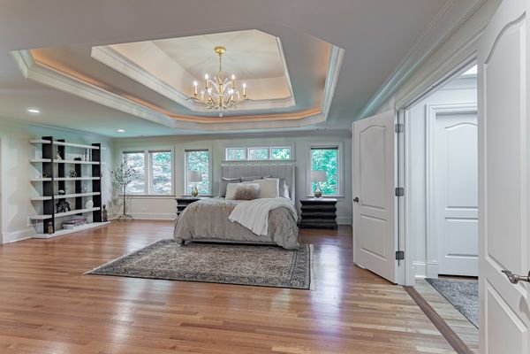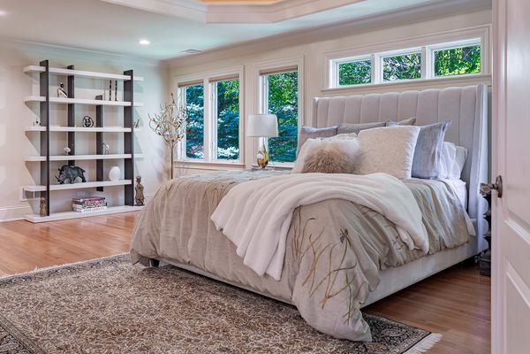456 S Oak Street
Itasca, IL
60143
About this home
This EXQUISITE custom home will take your breath away! The MODERN, stylish elements perfectly blend functionality, comfort, and a resort-like SPECTACULAR AMBIANCE. Enter through the ELEGANT double doors to a DRAMATIC two-story Foyer and prepare for a REMARKABLE tour! After passing by the Formal Dining room and Stately Living Room with coffered ceilings, immerse yourself in the family room with volume ceilings, tons of sunlight, and 1 of the 5 FIREPLACES. The 1st-floor bedroom/office has a GORGEOUS VIEW of the SERENE private yard, classic wood-beamed ceiling, closet, and full bath. The GOURMET kitchen boasts a HUGE center island, high-end STAINLESS appliances, GORGEOUS Marble counters, DESIGNER fixtures, and a bar. The Private PEACEFUL YARD has a brick patio, a BEAUTIFUL multi-season GAZEBO, and a fire pit table for those cozy nights or entertainment. The 2nd floor is even more impressive! The Master Suite has tray ceilings, Massive Walk-in Closets, and a LUXURIOUS Spa Bathroom with a Whirlpool tub and large walk-in shower. The other 4 Generously sized bedrooms upstairs, each with an adjacent bathroom and WALK-IN closets. Imagine the additional upper-level 5th Bedroom/Bonus room for various purposes, such as a Recreation Room, Office, Playroom, or Library. The BASEMENT has tons of potential with another fireplace and plenty of room for additional Recreation area and Storage galore. The oversized 3-CAR Attached Garage has EPOXY flooring, CUSTOM organization cabinets, a chainless opener system, NEWER doors, and interior lighting. The wide Brick Paver driveway provides plentiful parking. The IMPRESSIVE millwork and EXCEPTIONAL CRAFTSMANSHIP are found throughout. The QUALITY well-thought-out finishes are too much to list. Just to name a few... GENERAC, dual-zoned HVAC systems with NEWER A/C, skylights, and amazing architecture. No expense was spared in this LAVISH RETREAT with 5, 707 sq ft of living space! Location near all of the conveniences, expressways, shopping, restaurants, Itasca Nature Center, and Waterpark, and within walking distance to the Metra, Downtown Itasca, Songbird Slough Forest Preserve, and Itasca Country Club. Yet, with a vacation vibe every day! **WELCOME HOME**
