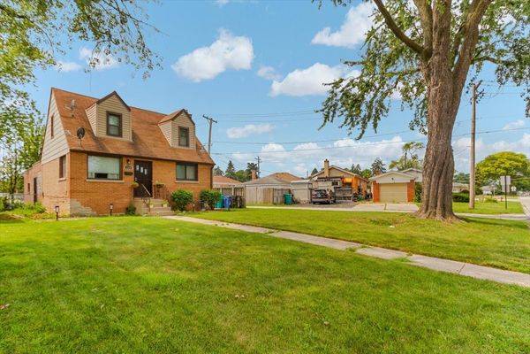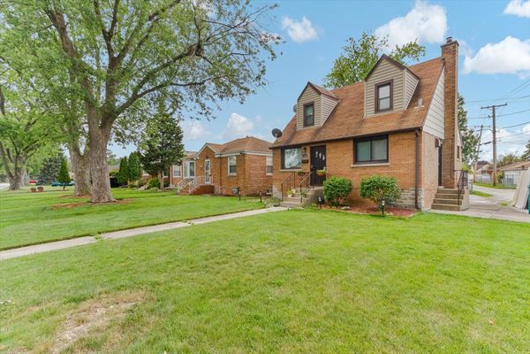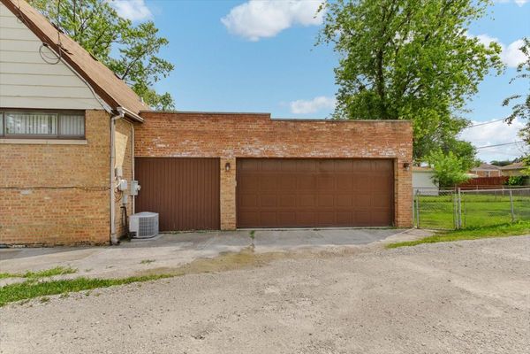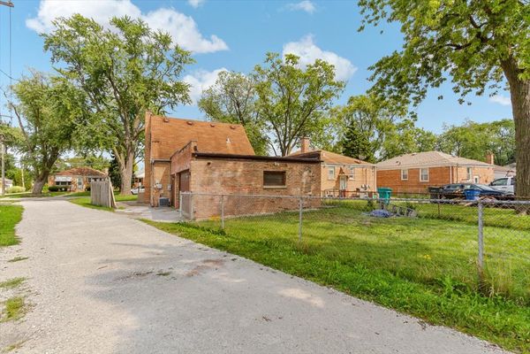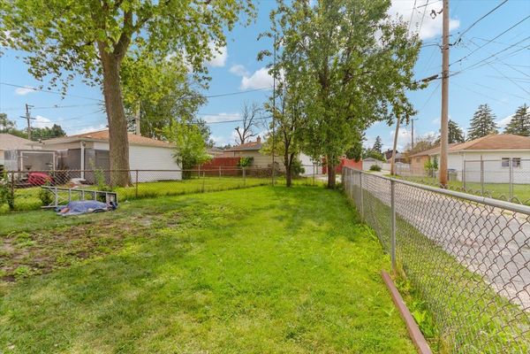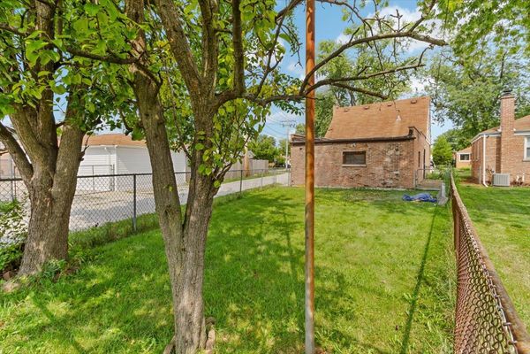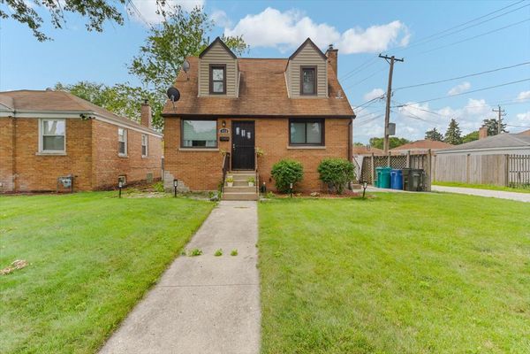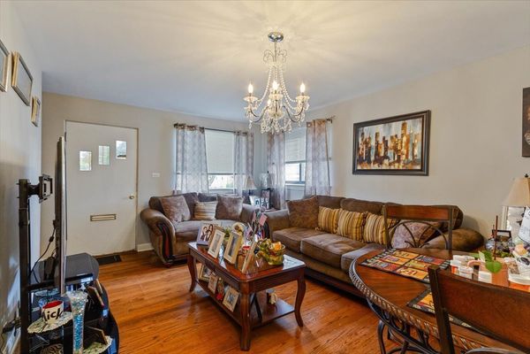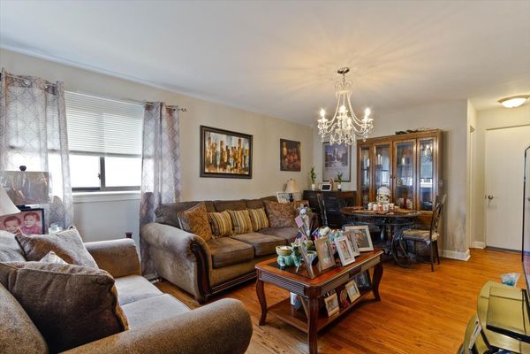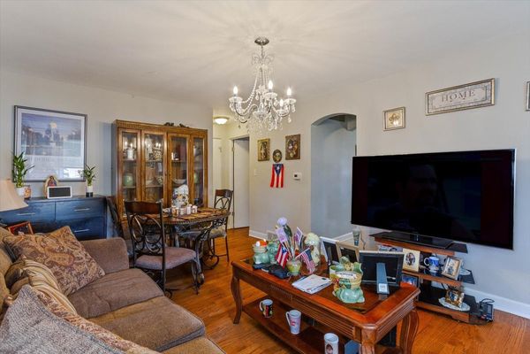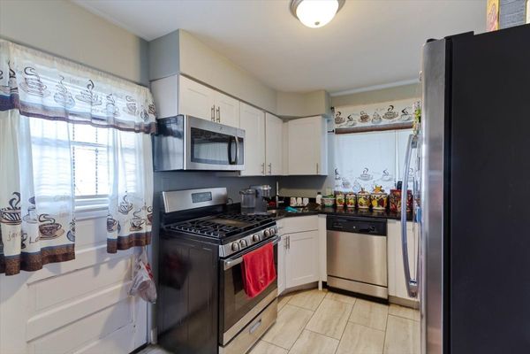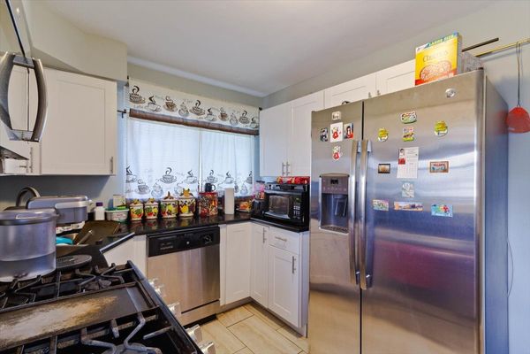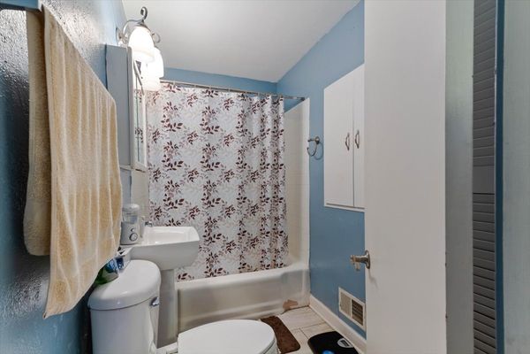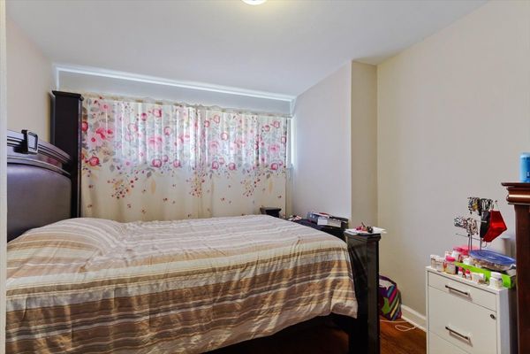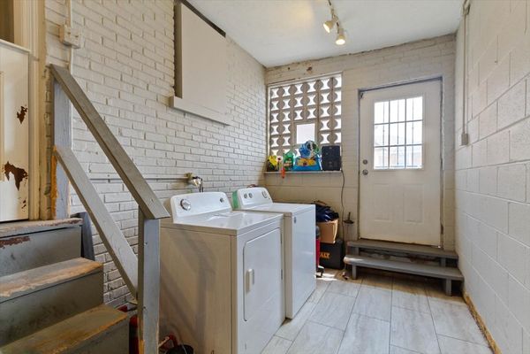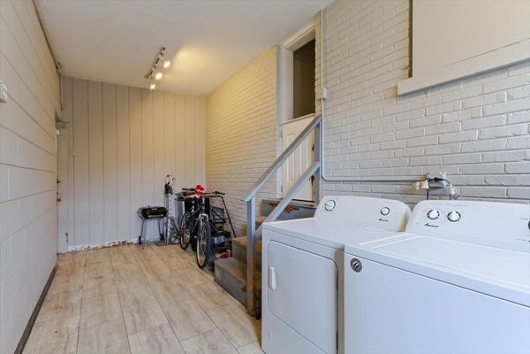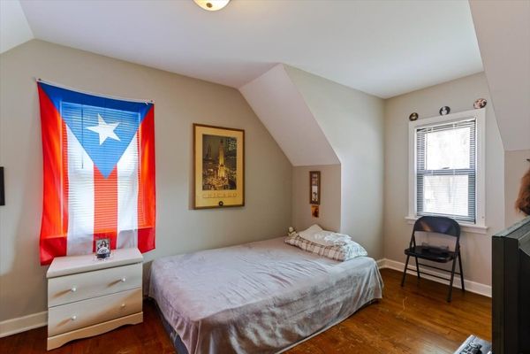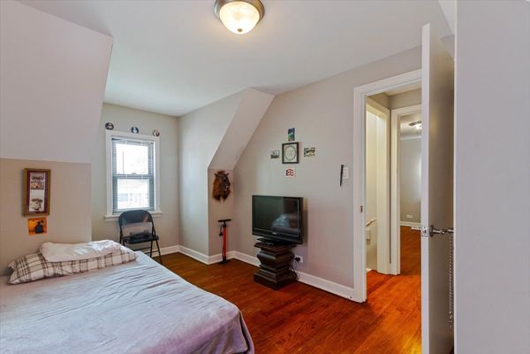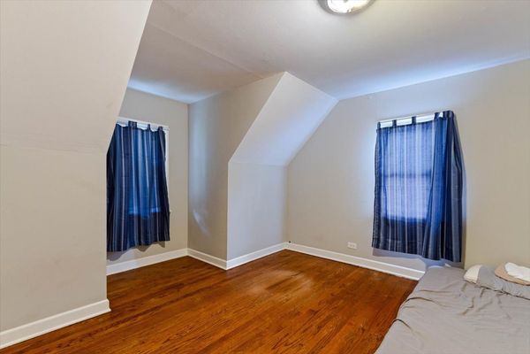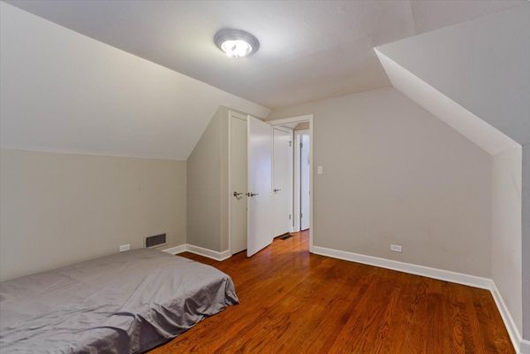456 N Jackson Boulevard
Hillside, IL
60162
About this home
Step into this Cape Cod Hillside delight and enjoy all the pride and joy that has been recently remodeled; 3 Bedrooms & 2 Baths await you... Open kitchen updated with white shaker cabinets, granite countertops with under counter sink and stainless steel appliances. The house features gleaming hardwood floors recently refinished in the living room and all bedrooms. The finished basement adds to the living space and is perfect for for family gatherings and entertainment. You will appreciate the quiet office area and large laundry with a big basin sink. The back yard is ready for you to come plant your garden, maybe get that pet you've always wanted. The two car side garage is perfect for hobbies, crafts, and additional storage as well. A brand new water heater was just purchased, so that's one less thing to worry about. Welcome home!
