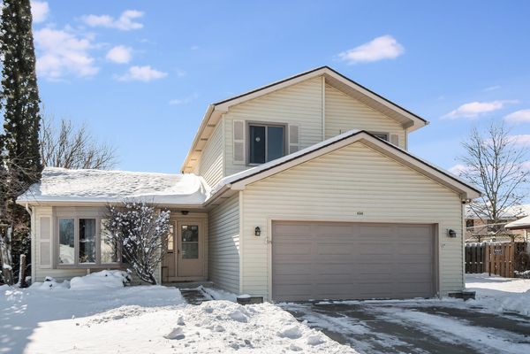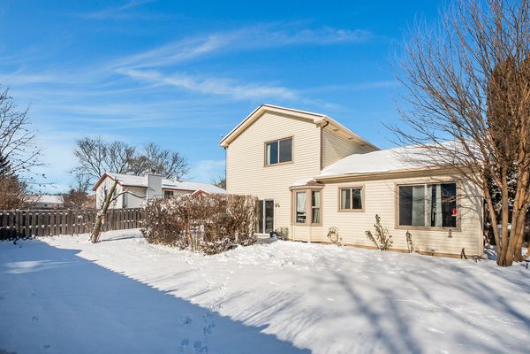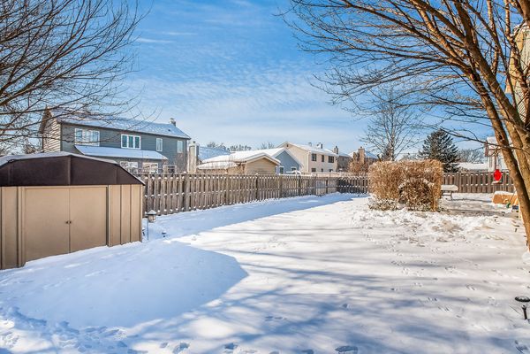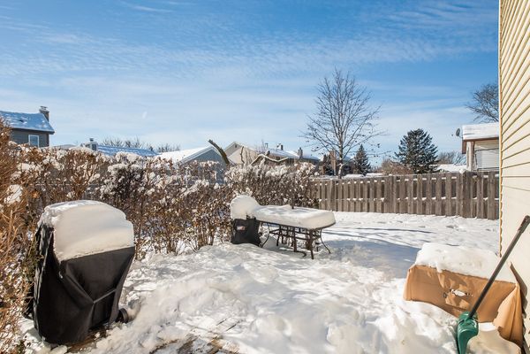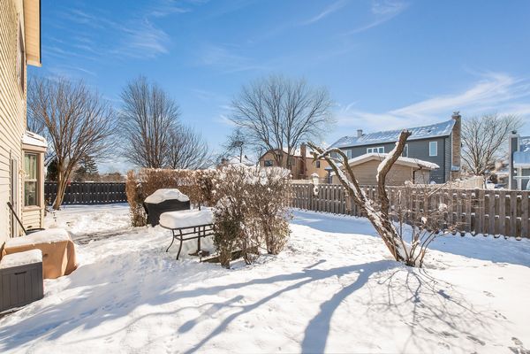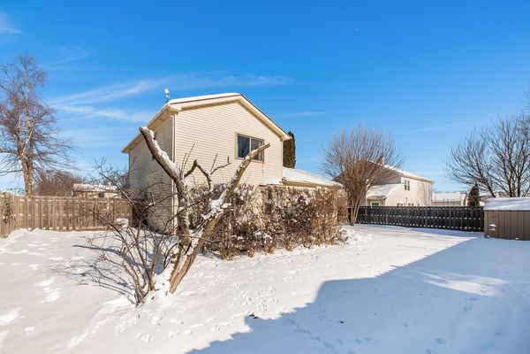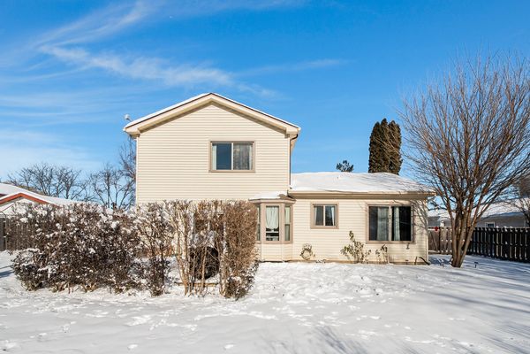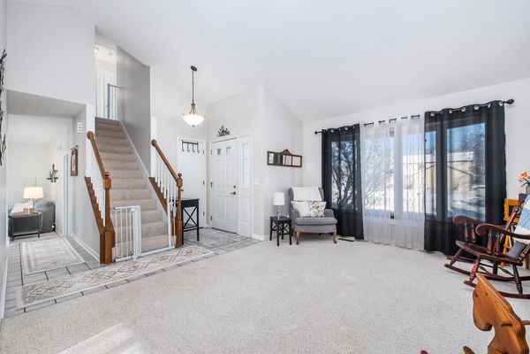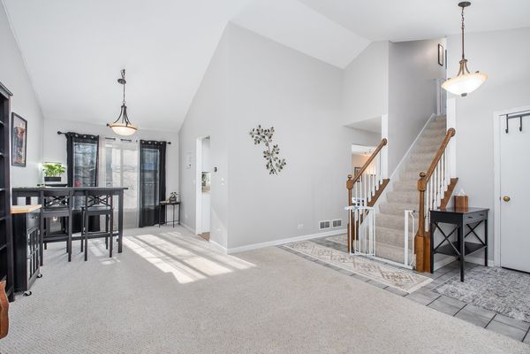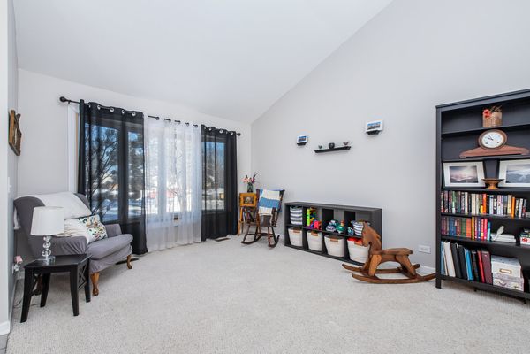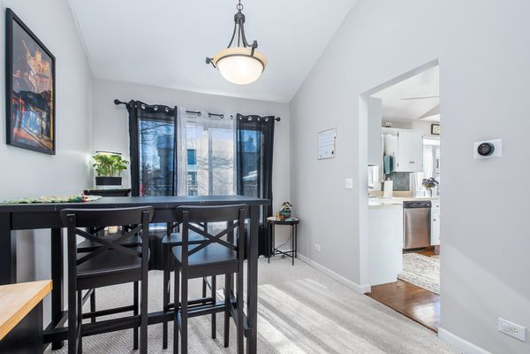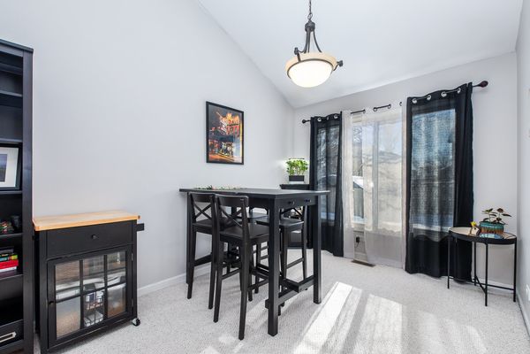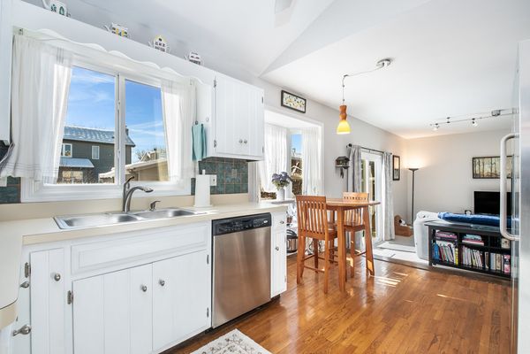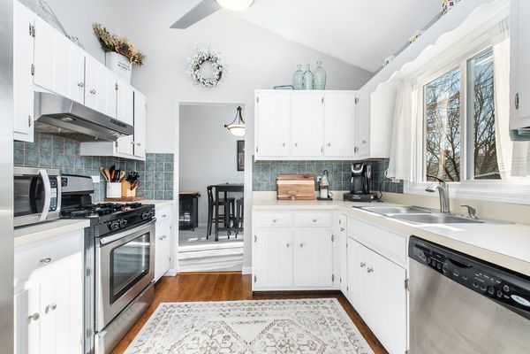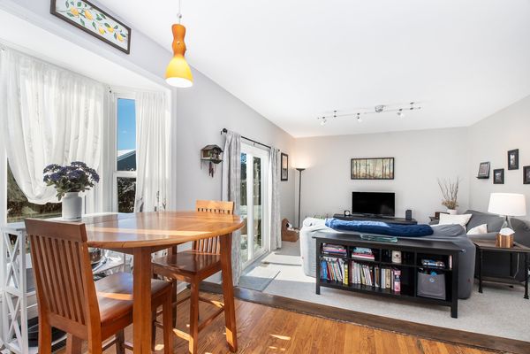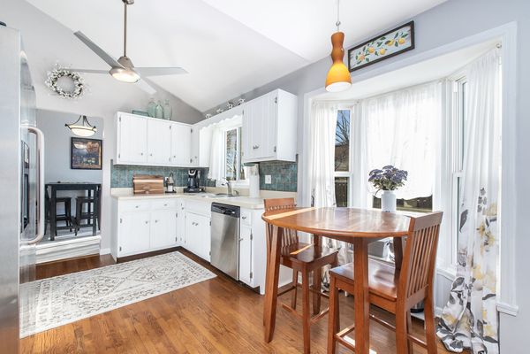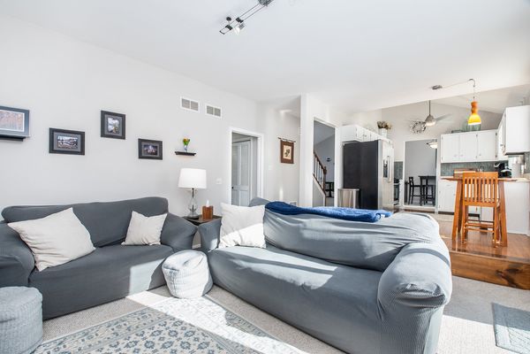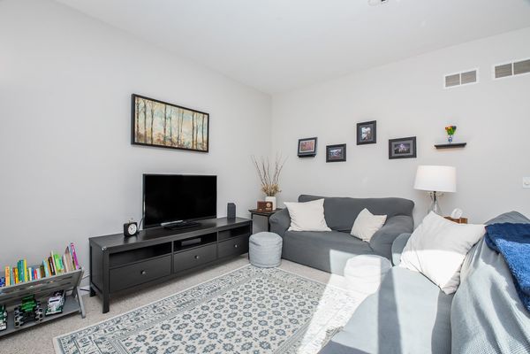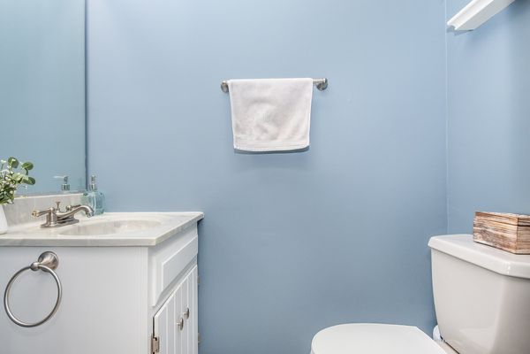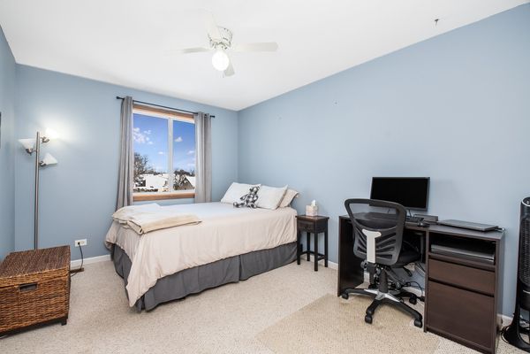456 E Valleyview Drive
Bartlett, IL
60103
About this home
**Welcome to Your New Dream Home - A Perfect Blend of Comfort, Style, and Convenience** Step inside and feel the warmth and character of this beautifully updated and lovingly maintained home. From the moment you walk through the door, it's clear that this house is more than just a structure; it's a place where memories are waiting to be made. **What Makes This Home Special:** - **Newly Upgraded Essentials:** Rest easy knowing the essentials are taken care of, with a brand-new Carrier furnace (installed November 2023) and a reliable A/C unit from 2015. - **Thoughtful Improvements:** We've paid attention to the details that matter - a new garage door (2015), sump pump (2015), and a newer water softener installed for your comfort. - **Let the Sun Shine In:** The house is bathed in natural light, thanks to new windows installed in 2010 and 2015, creating a bright and inviting atmosphere. - **A Master Bedroom Retreat:** The spacious master bedroom is your private oasis, complete with vaulted ceilings, a walk-in closet, and a shared full bath. - **Room for Everyone:** Alongside the master are two additional large bedrooms on the second level, offering ample space for family or guests. - **Heart of the Home Kitchen:** The kitchen, with its stainless steel appliances and hardwood floors, opens up to the family room, making it perfect for gatherings. - **Your Own Backyard Paradise:** Step outside to a large, fenced-in yard - a haven for relaxation and fun in the great outdoors. - **Storage Galore:** With a large garage featuring a workbench, plus a crawl space, you'll never be short on storage. - **Location, Location, Location:** Nestled in a friendly community close to schools, parks, shopping, and dining, this home is perfectly placed for your convenience. This house isn't just ready to move in - it's ready to be filled with laughter, love, and new stories. Let's make it yours today and start a new chapter in this wonderful home.
