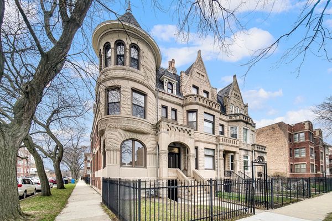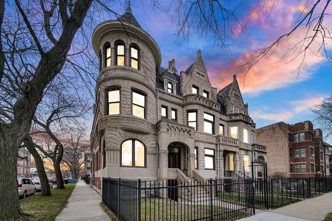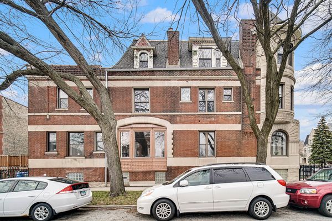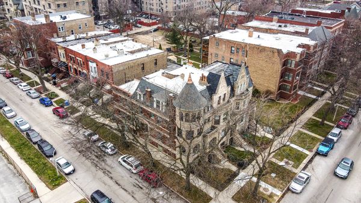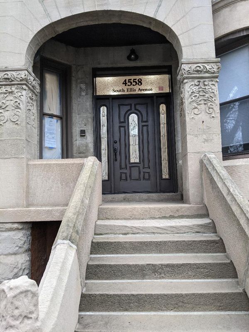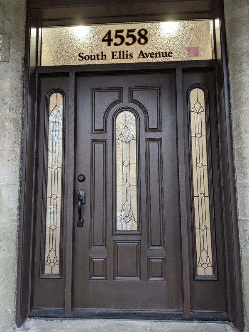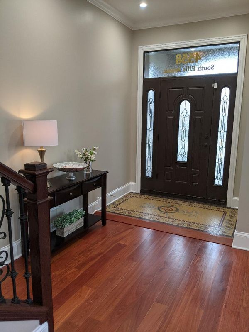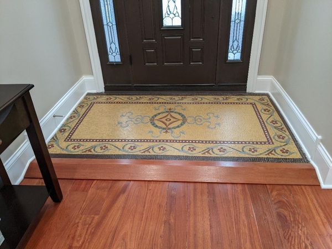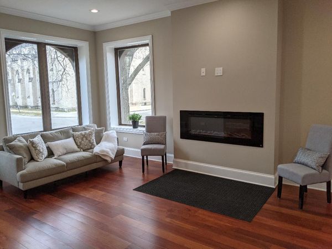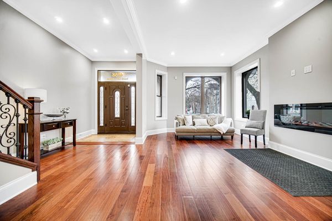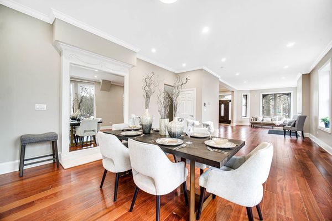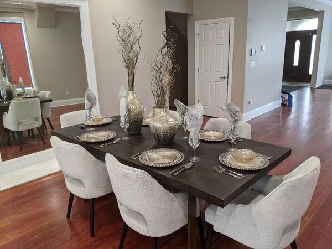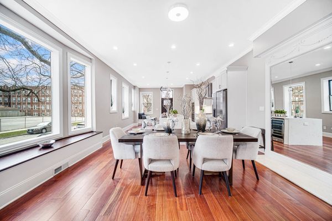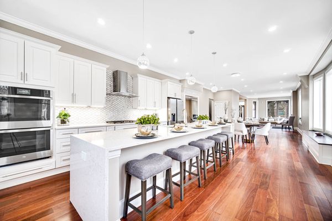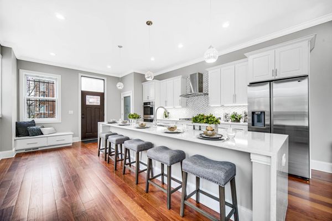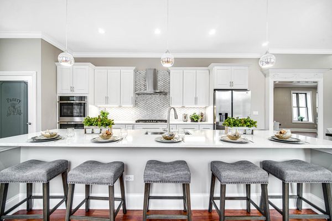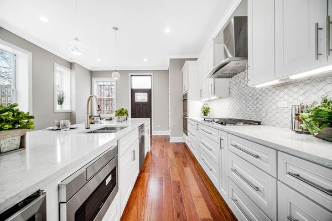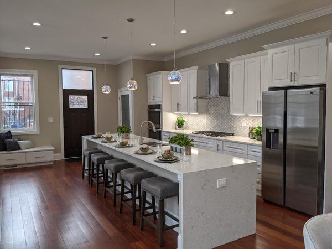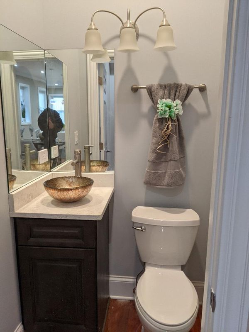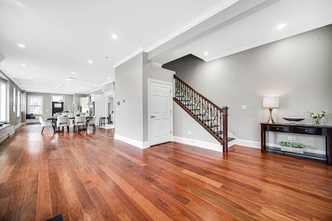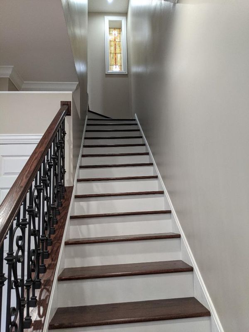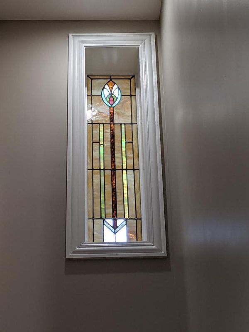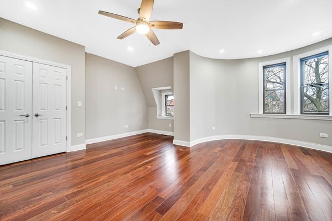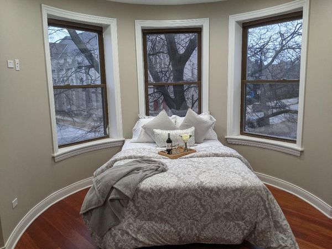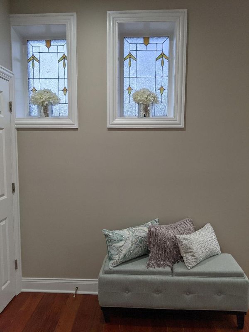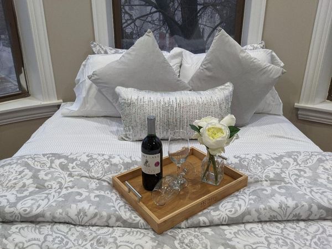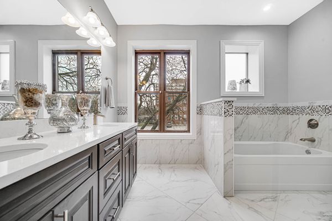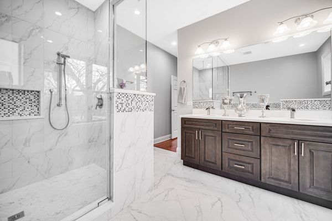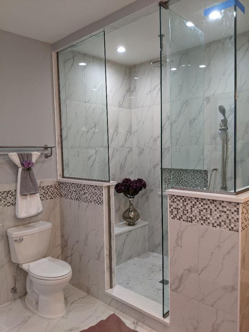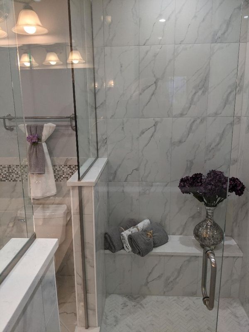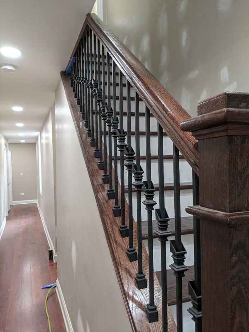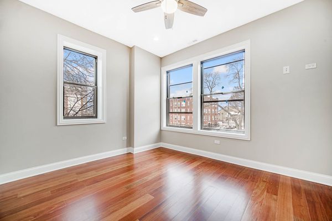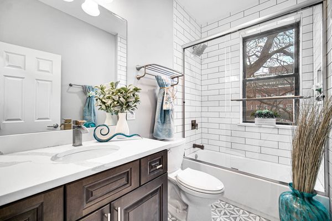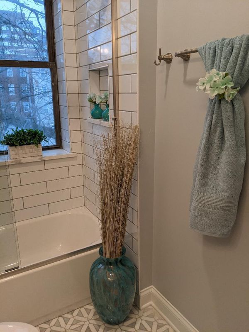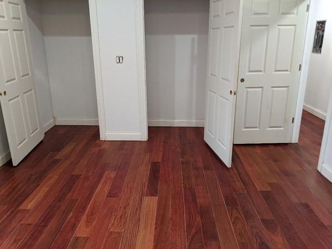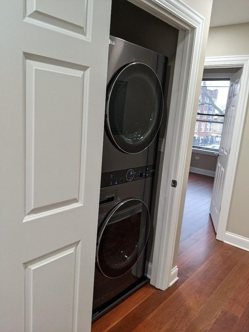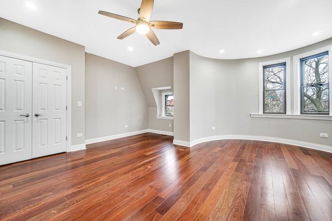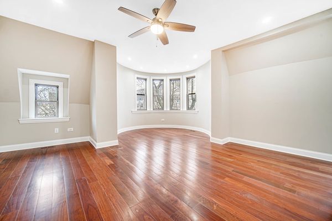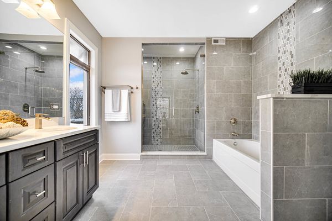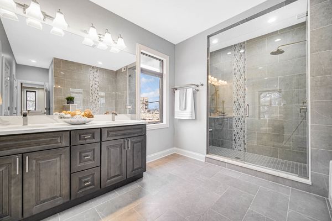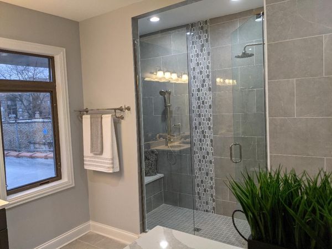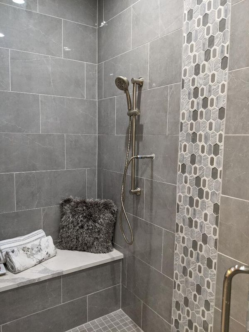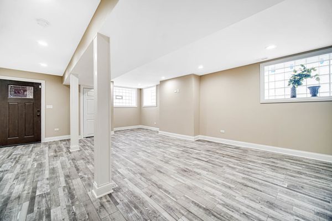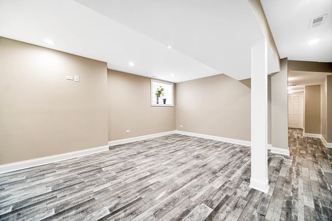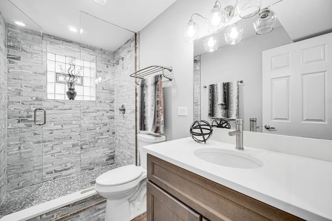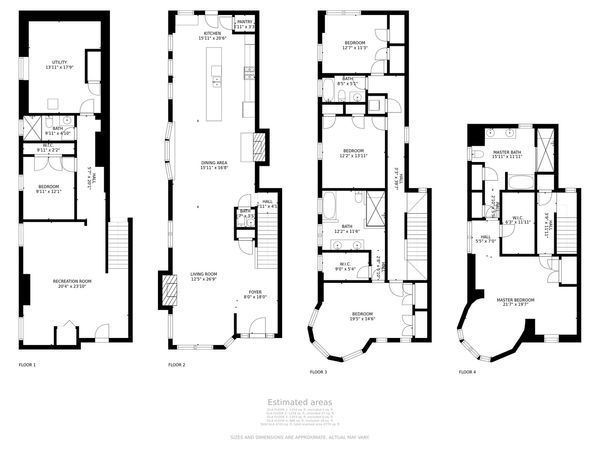4558 S Ellis Avenue
Chicago, IL
60653
About this home
Beautiful single family greystone with almost 5, 000 sq. feet over 4 levels of living space! 5 bedrooms/4.5 baths of complete gut rehab with generous room sizes on all levels--from bedrooms to bathrooms to walk-in showers and walk-in closets. Beautifully designed for large families or extended families, as this home has two master suites with their own bathroom/closet suites. Impressive front entry has original mosaic from 1890 and leads to open floor plan on the first floor, with beautiful mahogany flooring throughout the top 3 floors. First floor has 11 foot high ceilings with crown molding package throughout. Abundance of natural light throughout--as this is a corner building with front turret to give an unique look to this home. Massive kitchen with 14 foot island and quartz countertops--for that family that loves to cook & entertain for family parties. This 14 foot island can seat 6 comfortably! 3 large bay windows across from dining area..and an 11 foot long, custom built-in bay window seating bench to enjoy with large gatherings. All bathrooms have custom designed/built walk-in showers with 9 to 10 feet ceilings, quartz bench, custom tile & niche to enjoy that shower experience. Decorative stained glass windows to add a splash of color. Lower level has plenty of finished recreational & living space (additional bedroom & bath). Home has 2 zone heating, tankless/electric water heater, Moen bath fixtures and plenty of closets/storage space. Close to the University of Chicago's campus and hospital, blocks from the lakefront/parks and DuSable Lake Shore Drive. Minutes to downtown Chicago/West Loop/McCormick Place/South Loop. Come and see all this home has to offer and make your plans to move in before summer!
