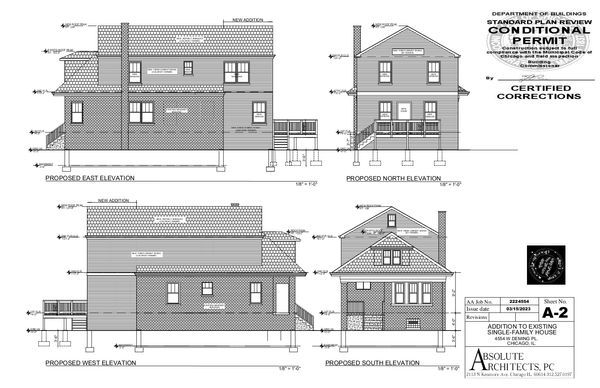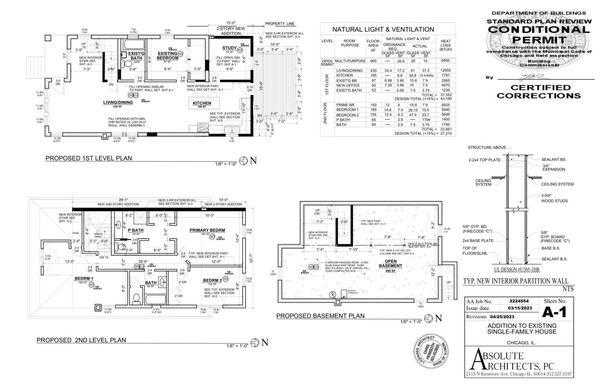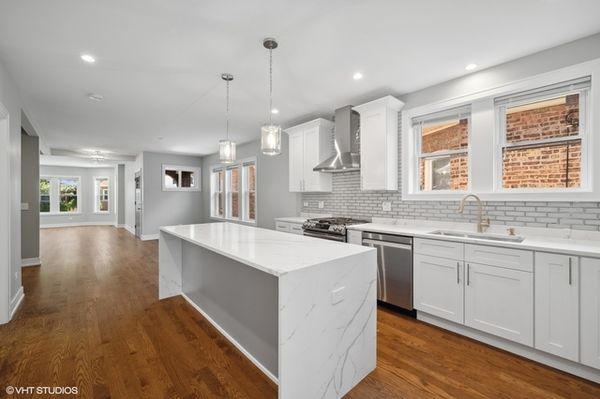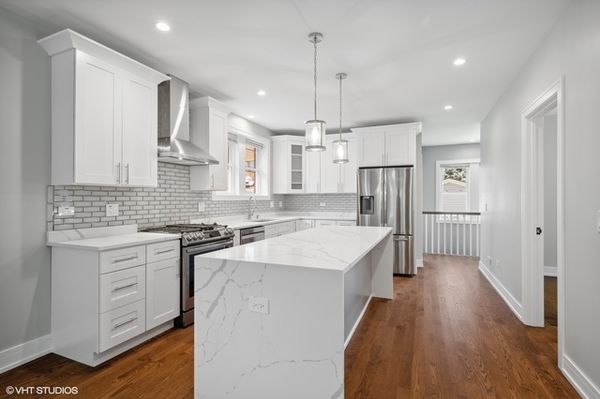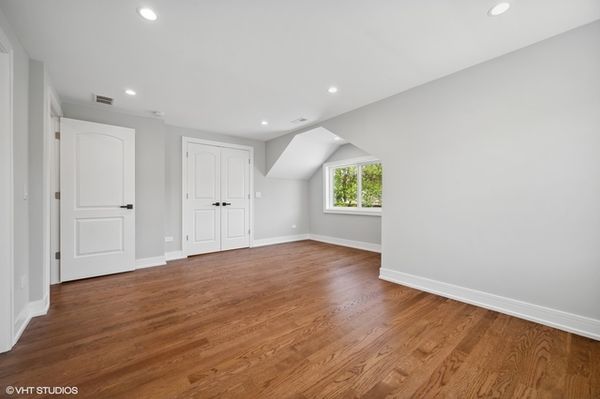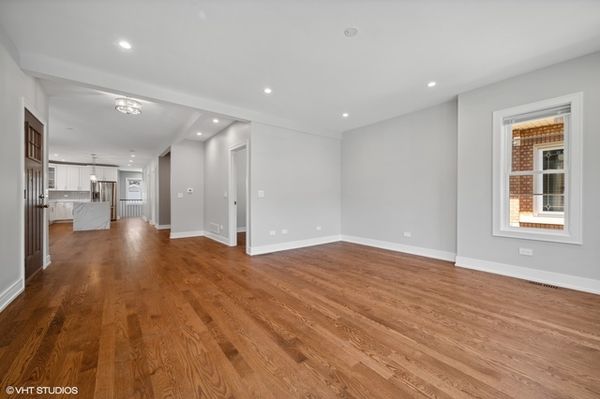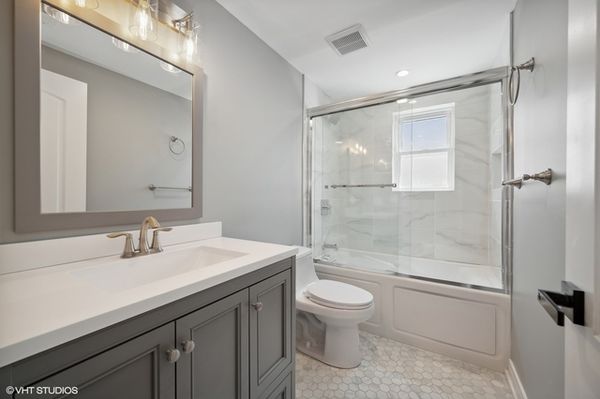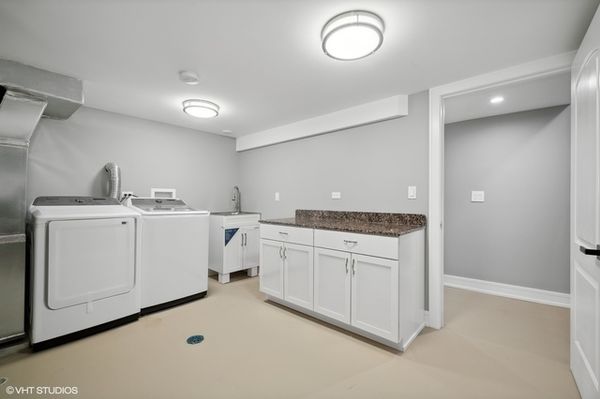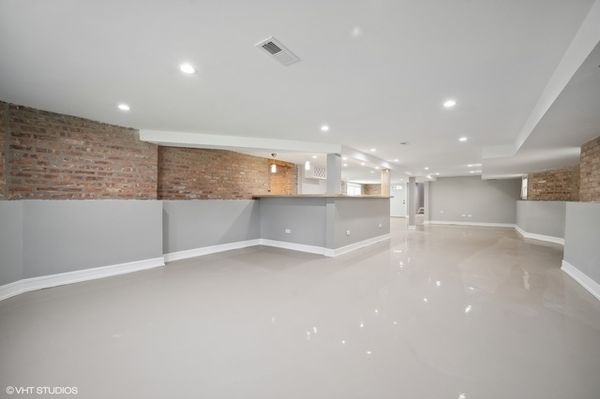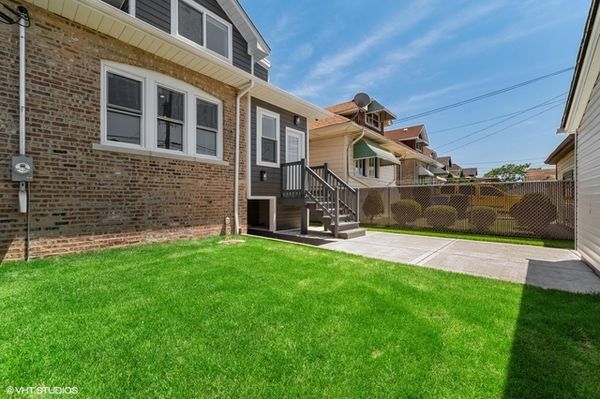4554 W Deming Place
Chicago, IL
60639
About this home
Welcome to this impeccably renovated single-family home nestled in the highly sought-after Hermosa neighborhood. This solid brick residence has undergone a comprehensive gut rehab and expansion, all executed with the necessary permits, ensuring a seamless and legally compliant transformation. Notable upgrades include a new 200 amp electrical service, plumbing, and an expanded home and roof at the rear of the house, providing additional square footage, along with an oversized 22' deep two and a half garage. New concrete surrounds the entire property, enhancing both aesthetics and functionality. This thoughtfully redesigned home boasts four bedrooms, three bathrooms, and a dedicated office space, meeting the demands of modern living. The main floor presents an inviting open floor plan with a contemporary design that seamlessly integrates the living room, dining, and kitchen areas. The kitchen is a culinary haven, featuring state-of-the-art stainless steel appliances and an anti-bacterial quartz countertop. Convenience is paramount, with an extra bedroom, an office, and a full bathroom on the main floor. Ascending to the second floor reveals two bedrooms, a full bathroom, and a generously sized primary bedroom with pass-through closets leading to the primary bathroom. While the property is currently undergoing construction, an exciting opportunity awaits the future owner to personalize the space by selecting paint colors and a few finishing touches. The basement, with its open floor plan, offers additional potential for customization. Anticipated to be completed within two months of an accepted offer, this home is ready to be tailored to your unique preferences. Captivating photos from a prior project completed by our esteemed developer client showcase the high-quality craftsmanship and design that await you. Seize the opportunity to transform this house into your dream home, seamlessly blending modern luxury with thoughtful design. Contact us today to schedule a viewing and commence your journey to owning this exceptional property in Hermosa.
