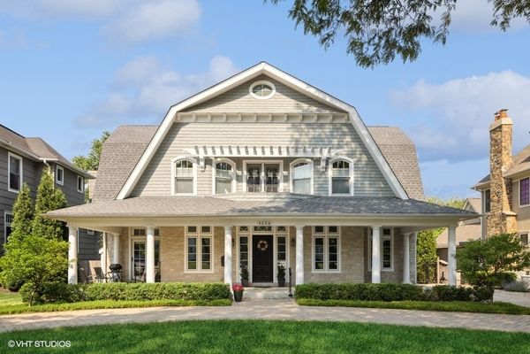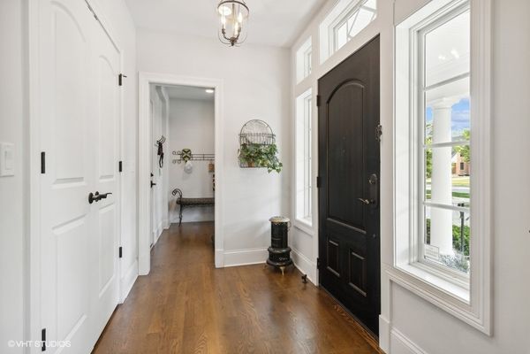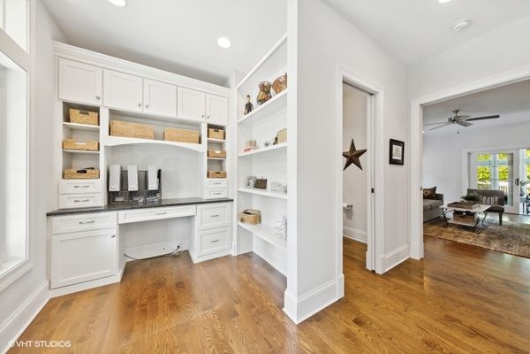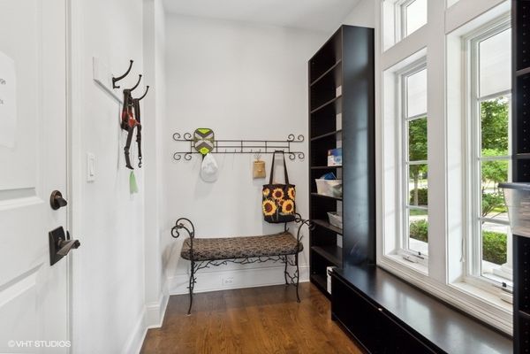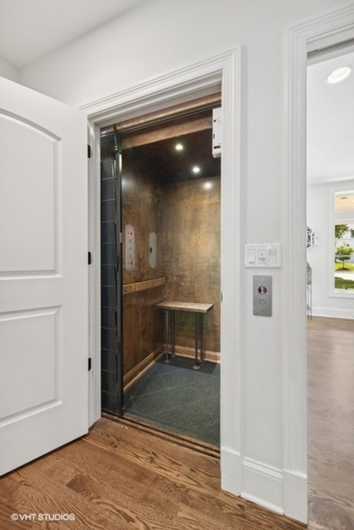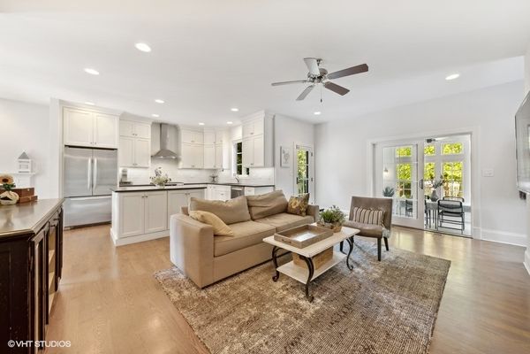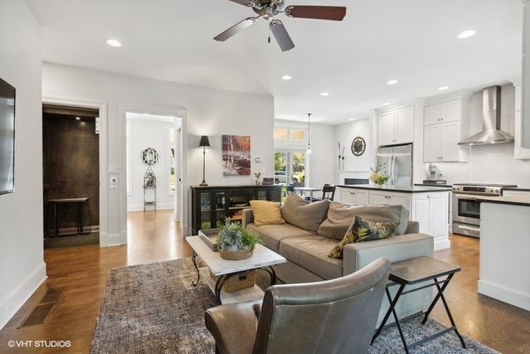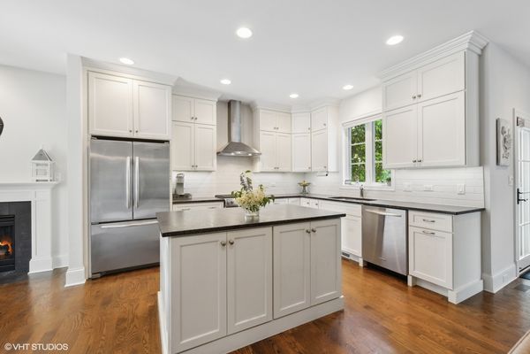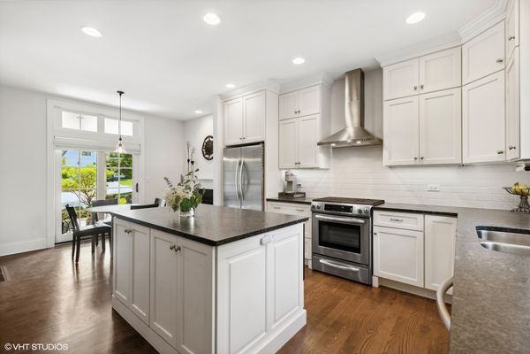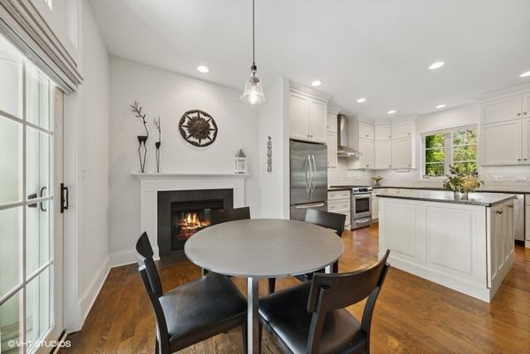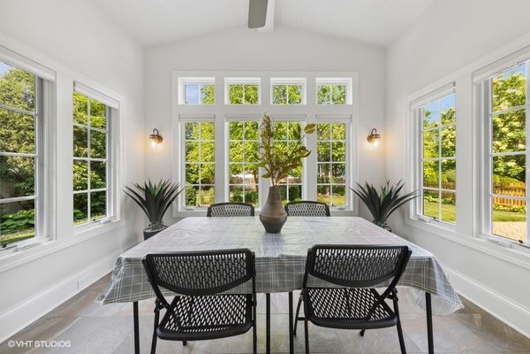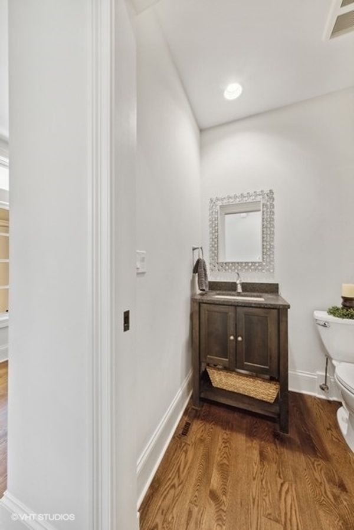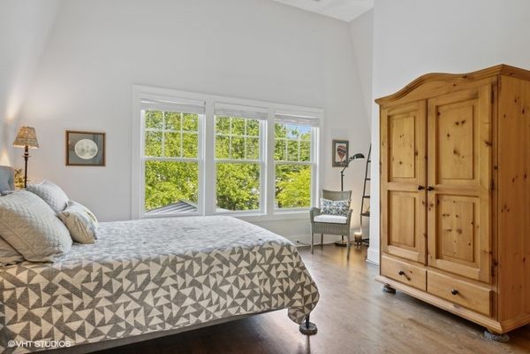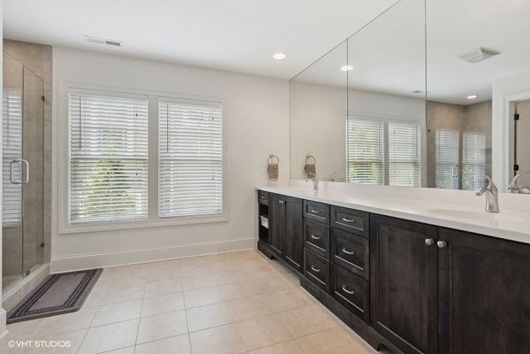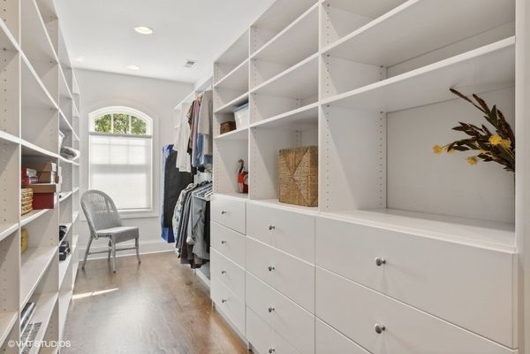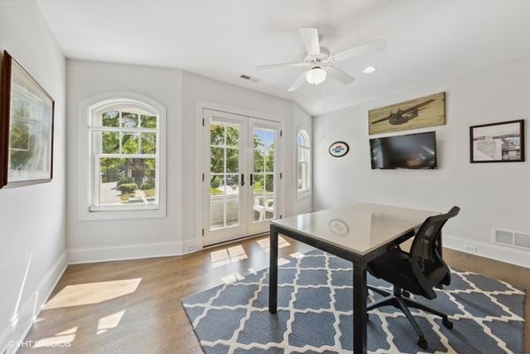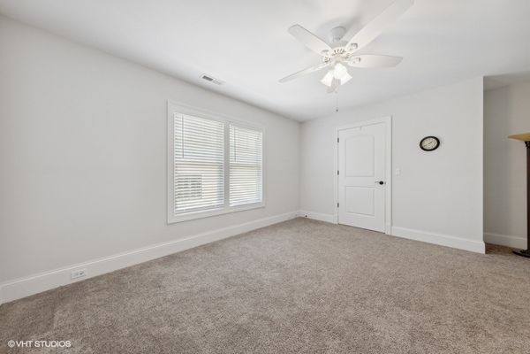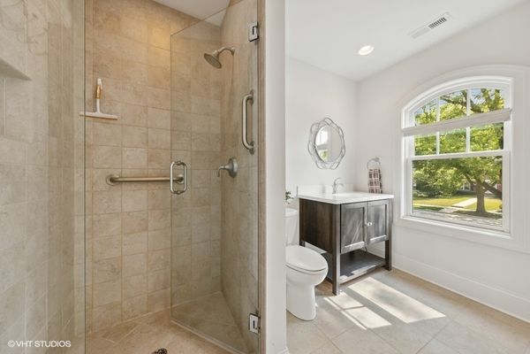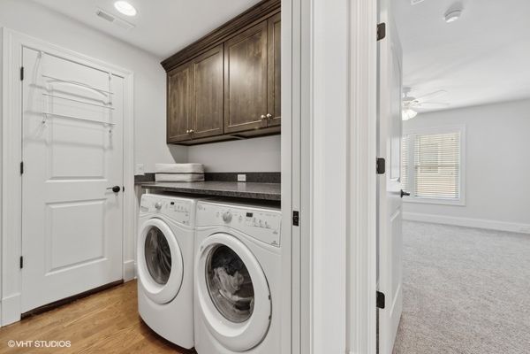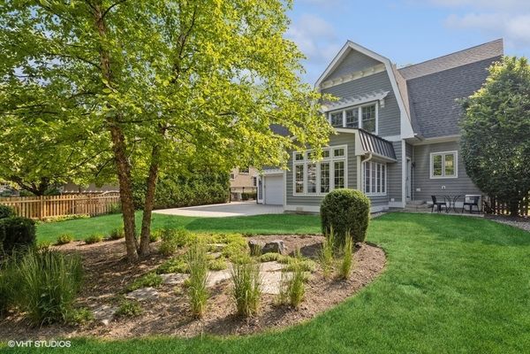4554 Lawn Avenue
Western Springs, IL
60558
About this home
5 star in-town location. You've NEVER seen anything like this as it's one-of-a-kind. Start with a 75 foot wide lot that uniquely offers privacy and tranquility. Enjoy the daily convenience of living just a block to downtown Western Springs. Review the innovative floor plan online to get a feel for this original concept. The heart of this home is the open kitchen/family room/breakfast room/three season room. There's an office, mud room and powder room on the first floor as well. The added luxury of an elevator, effortlessly connecting all levels makes this home accessible and accommodating for all. Upstairs, you'll find three generous-sized bedrooms, two bathrooms and a laundry room. The primary bedroom's closet is so large, it's a showstopper. Finishable lower level is a clean palette open to your ideas. This true custom construction by Greyson is a testament to unparalleled quality and craftsmanship. Don't miss out. It could be a long while before you see another one like this.
