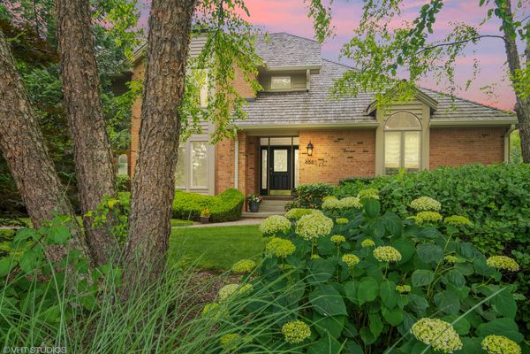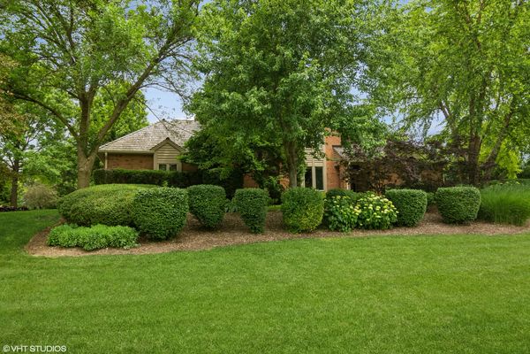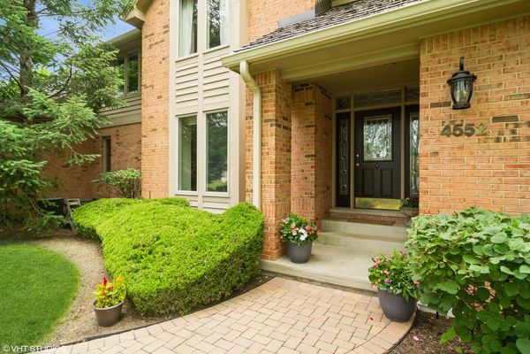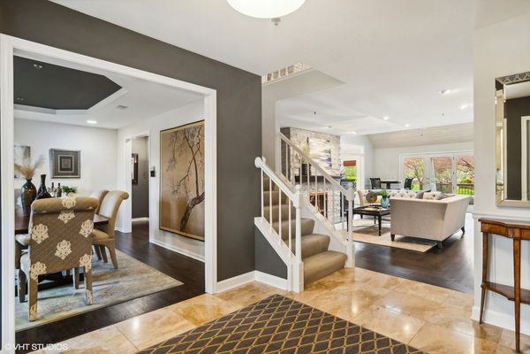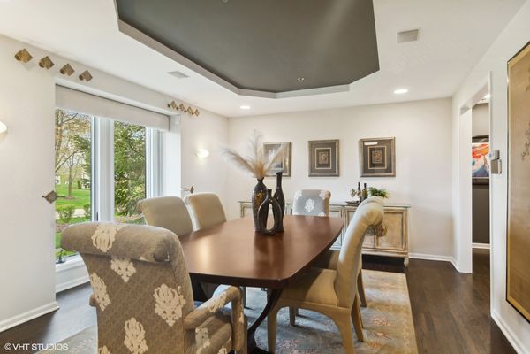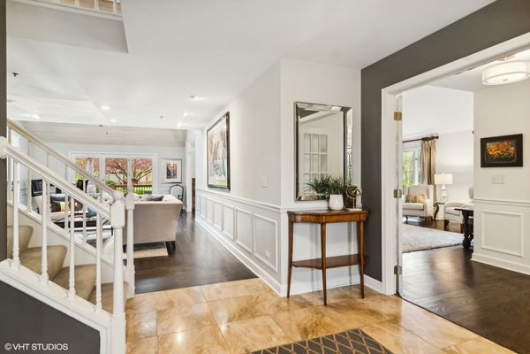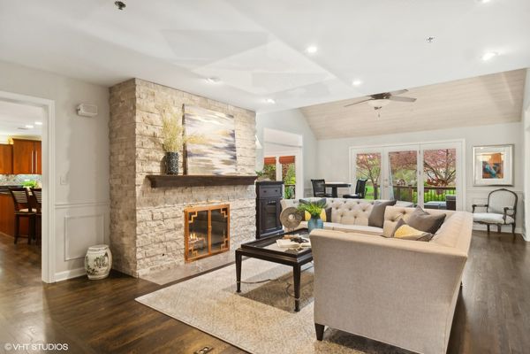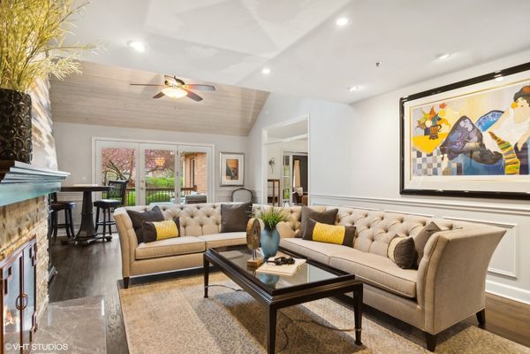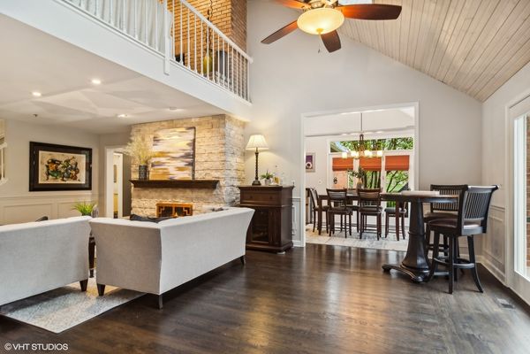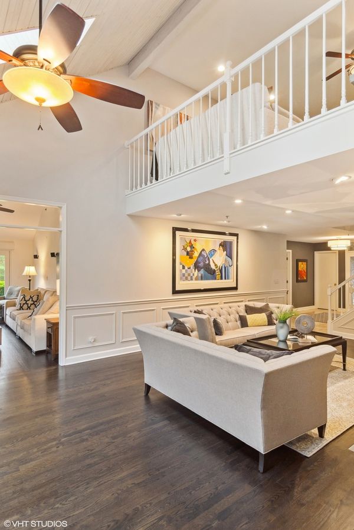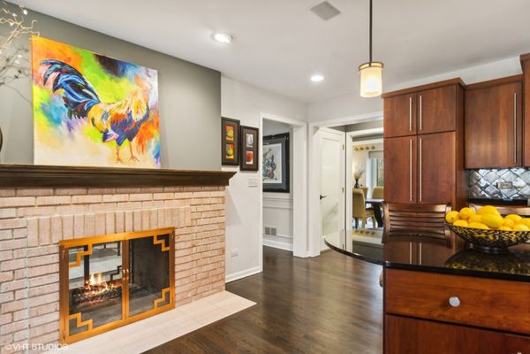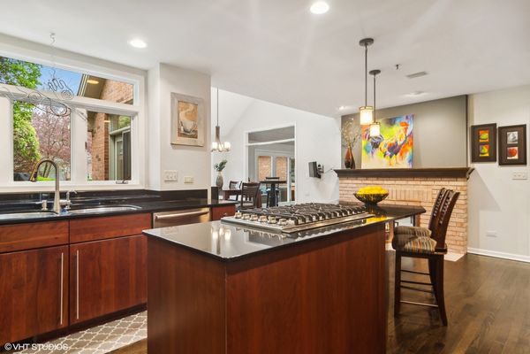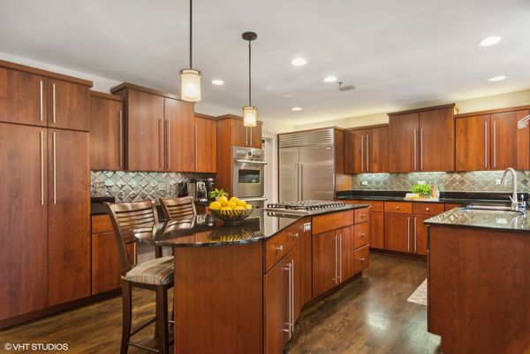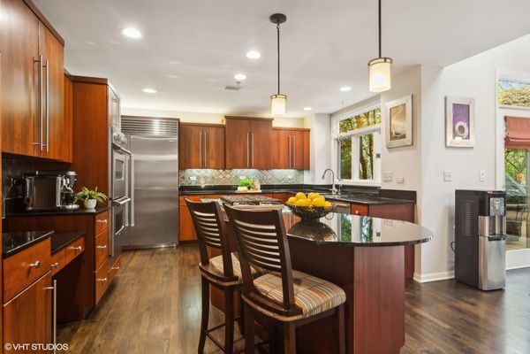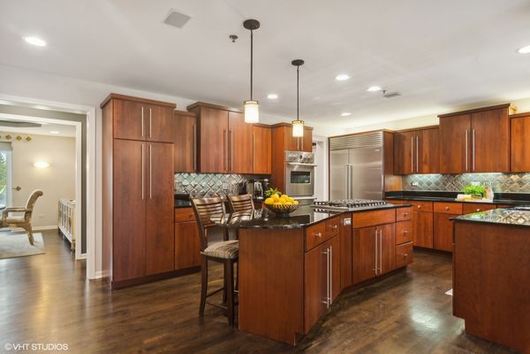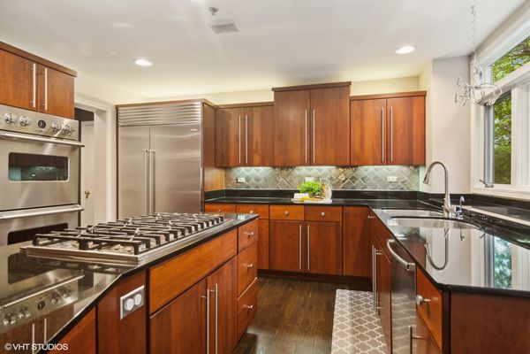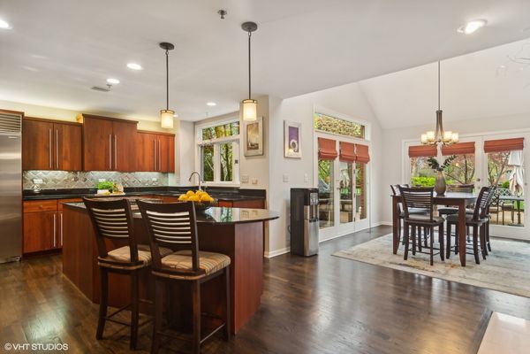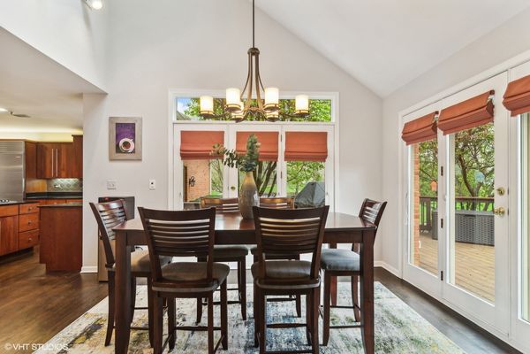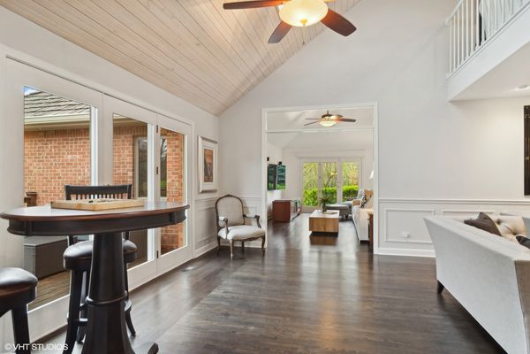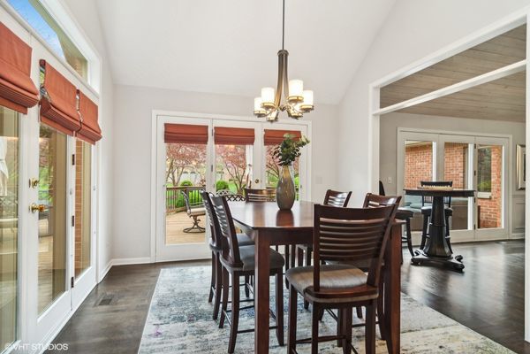4552 Eleanor Drive
Long Grove, IL
60047
About this home
Welcome to 4552 Eleanor Drive in sought-after White Oak Estates of Long Grove! This brick home epitomizes comfort and luxury, offering the perfect blend of elegant living and modern convenience. Upon opening the front door, you'll be greeted by a lovely marble foyer providing a glimpse of the lush backyard oasis. Entertain guests in a formal dining room, featuring a painted coffered ceiling, oversized windows, as well as designer paint colors for the walls. Make your way into the spacious updated kitchen with an abundance of custom cherry cabinetry, granite counters and professional grade Viking and SubZero stainless appliances, a large pantry closet, as well as a see-through fireplace and spacious breakfast room, adjacent. On the other side of the fireplace is a living room/family room boasting a gorgeous view of the landscaped yard. For those seeking a quiet retreat, the light-filled den provides the perfect space to unwind or indulge in entertainment. Need a dedicated workspace? Open the glass paned pocket doors to the magnificent office, complete with a wall of glass doors, fireplace and built-in cabinetry, and stunning Brazilian cherry flooring, exuding both functionality and sophistication. Glass French doors lead to the beautiful outdoor limestone patio and gorgeous landscape. When you think you've seen it all, the lovely main level primary suite is the piece de resistance! Rest and relaxation await in the bedroom, where soft colors, volume ceiling, and large windows create an ambiance of serenity and tranquility. Pamper yourself in the spa bath featuring soft tile finishes, an oversized STEAM shower, ultra tub, dual sink vanity, and heated floors. A spacious walk-in closet with professional organizers adds convenience and elegance to your daily routine. A beautiful guest powder room, as well as laundry/mud room are also on the main level. Continue your tour on the second story, boasting a large loft overlooking the living/family room for TV watching, game playing, or reading by the fire. Three spacious bedrooms, all with large windows and walk-in closets as well as a beautifully remodeled hall bathroom complete this space. Looking for a place to party and play? The expansive basement extends the living space, offering endless possibilities for entertainment and relaxation. From game nights to movie marathons, the built-in wet bar and expansive recreation area make hosting a breeze. A large bedroom and full bathroom provide comfort for overnight guests, while plenty of storage ensures clutter-free living. Sellers love this unique floor plan where the kids utilize their own living space on the 2nd floor and the basement, and the parents spend most of their time on the main level. Outside, the sprawling 1.5-acre yard beckons with a spacious deck and limestone patio and firepit, perfect for outdoor gatherings or peaceful moments alone. Children attend award-winning schools, including D96 elementary and middle and D125 STEVENSON HS. Access to highways, convenient shopping, and dining options are just moments away, making this home the perfect retreat for modern living. Welcome home to 4552 Eleanor Drive, where luxury meets tranquility in the heart of White Oak Estates. **Roof replacement (2015), Windows in front of home (Primary bath, Bedroom and Dining Room(2006, 2008) Deck (2019), Basement update (2019), Primary bath steam shower generator (2024).Furnaces and 1 AC (2017) *** Annual assessment includes road maintenance (portions of roads will be replaced this year), entrance monument. **
