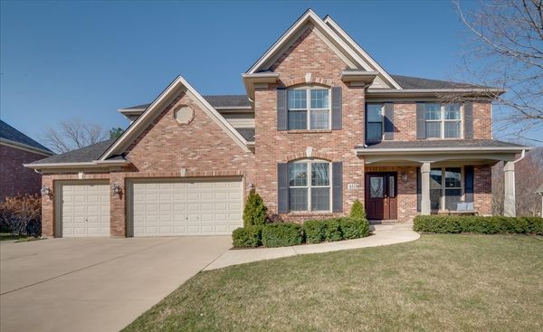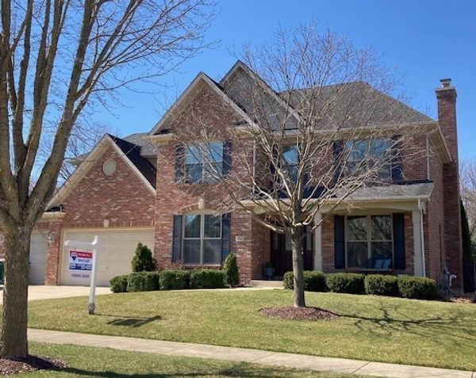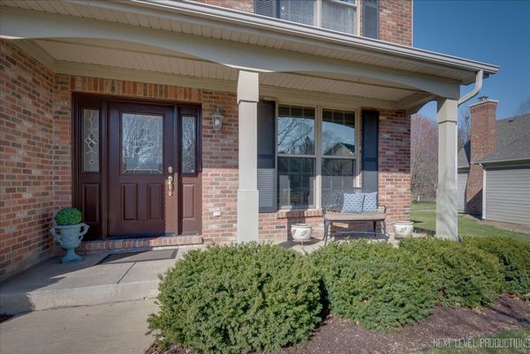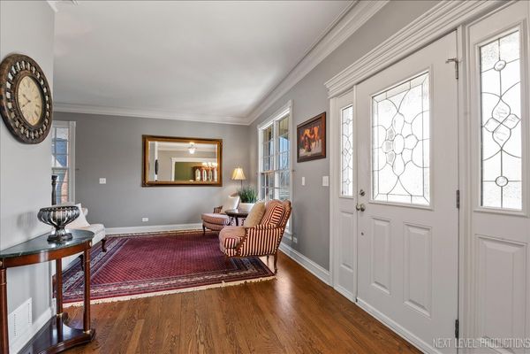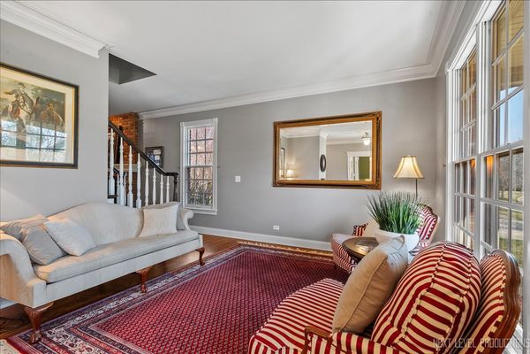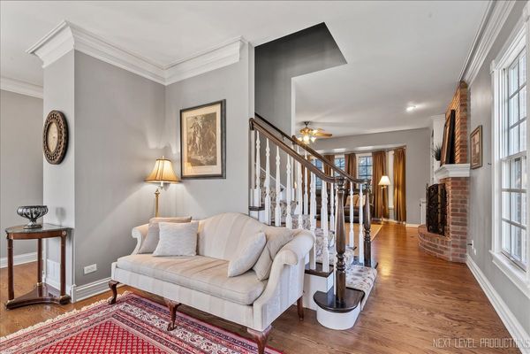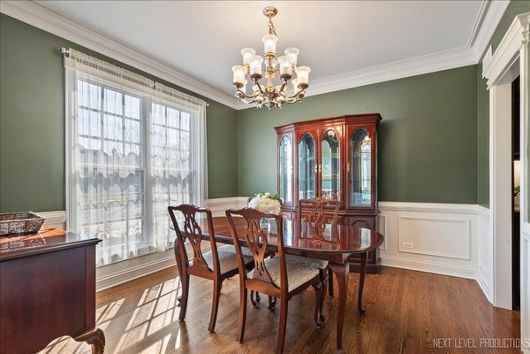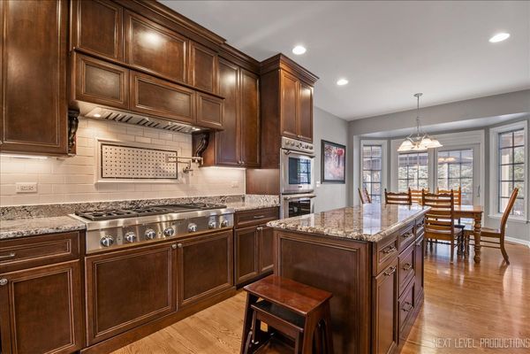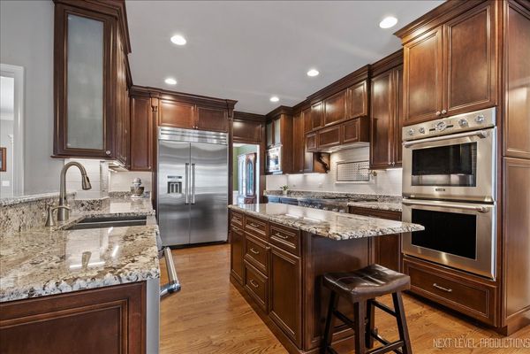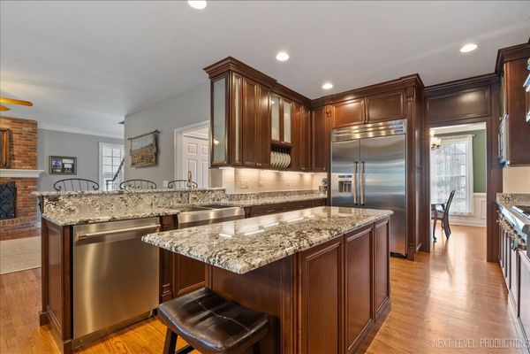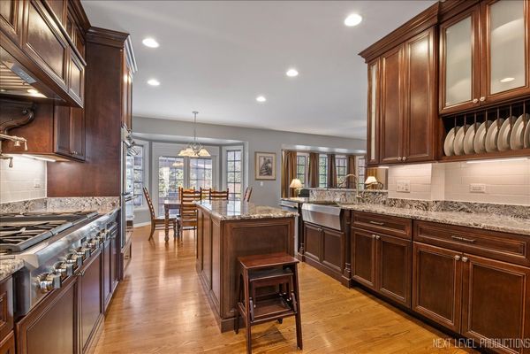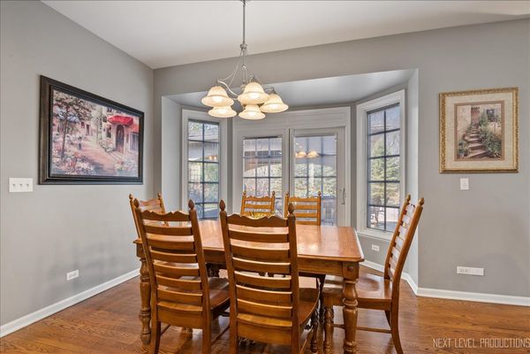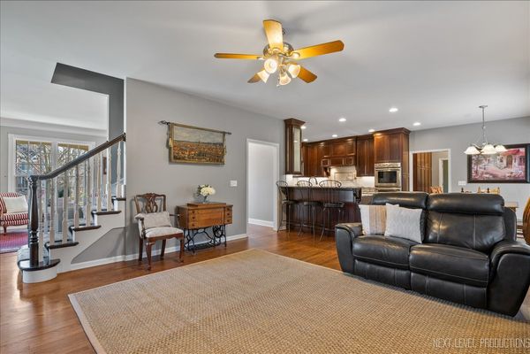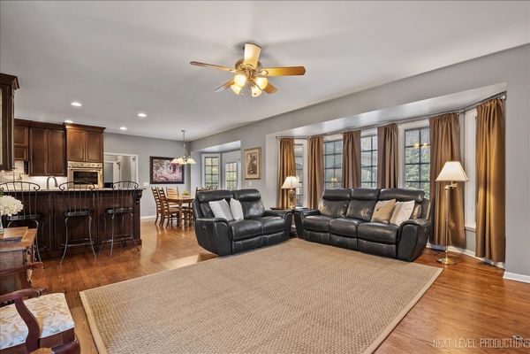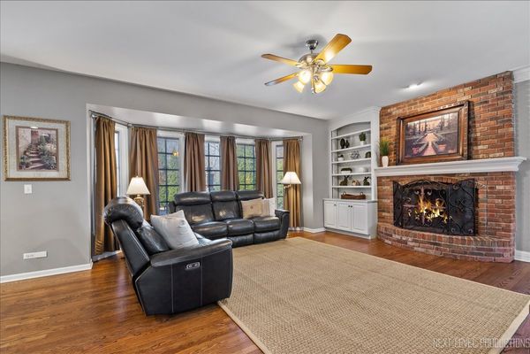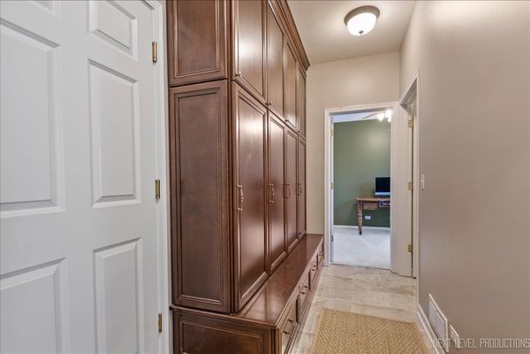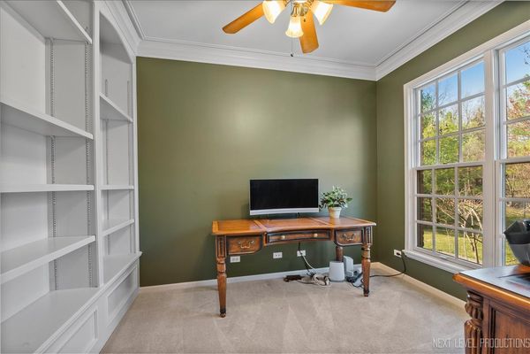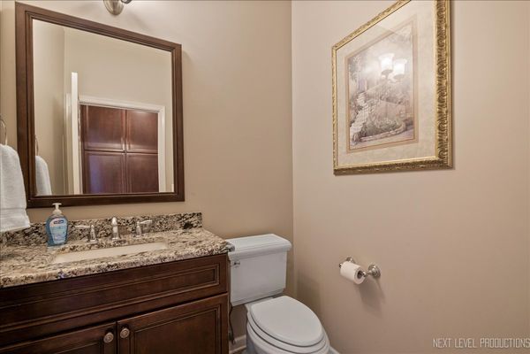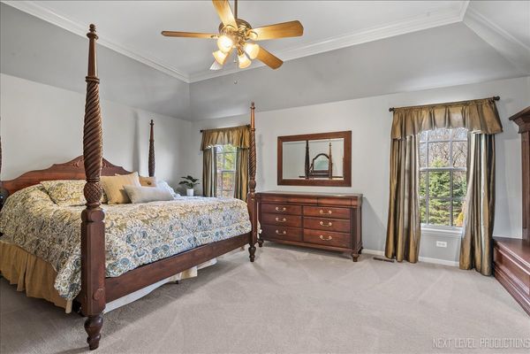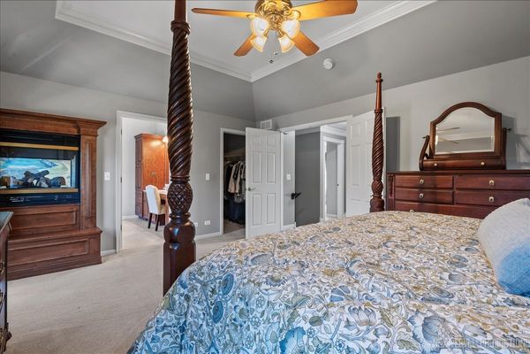455 Trout Road
Batavia, IL
60510
About this home
VACATION at home in this all-brick beauty just west of Randall Road and minutes to I-88! With a completely fenced back yard that includes a 20' X 40' in-ground pool, gazebo, built-in gas grill, Unilock patio and stunning fireplace, you will never want to leave home! Kitchen boasts all Thermador stainless appliances, double ovens, tiled backsplash, gas cooktop w/pot filler, farmhouse sink, built-in microwave and walk-in pantry! Tray ceiling is featured in master bedroom along with see-through fireplace, whirlpool tub, double sinks and sep shower! Second bedroom has private bath! Cabinets and drawers have been added in back hall; den and 4th bedroom each have wall of bookshelves/cabs! There are hardwood floors, ceiling fans, crown molding, chair rails, skylights and 6-panel doors! Completely finished walk-out basement offers 5th bedroom, rec room, 4th full bath and exercise room w/small kitchenette! Home is energy efficient with solar panels and Pella windows w/UV protection throughout! AND THE BACK YARD WILL KNOCK YOUR SOCKS OFF! Spectacular stone patio with L-A-R-G-E gazebo (fan and lights), granite peninsula and exceptional, resort-like fireplace--fantastic for entertaining! ABSOLUTELY OUTSTANDING pool is a picture with Beadcrete finish, cascading stairs, diving board, aggregate decking, remote control automatic cover with keypad control and winter cover! Property backs to tree line and walking path! Masonry FP, 2-year-old furnace and AC, 2nd-floor laundry, water softener, back-up sump, tankless water heater, sprinkler system and concrete drive! Within Grace McWayne Elementary School boundary, this is an outstanding value and premier location! Minutes to shopping, restaurants and schools!
