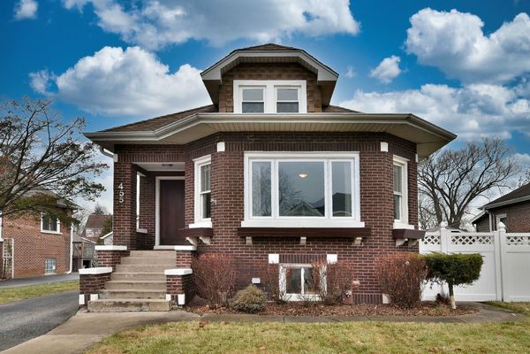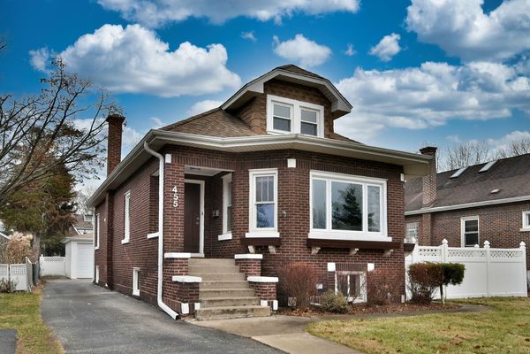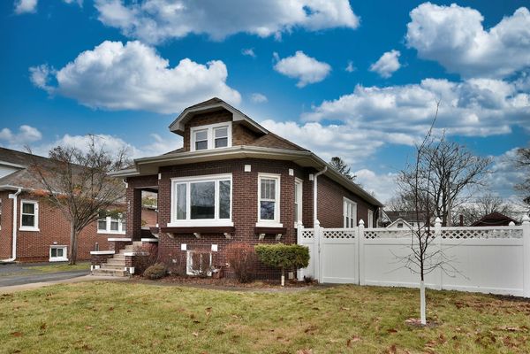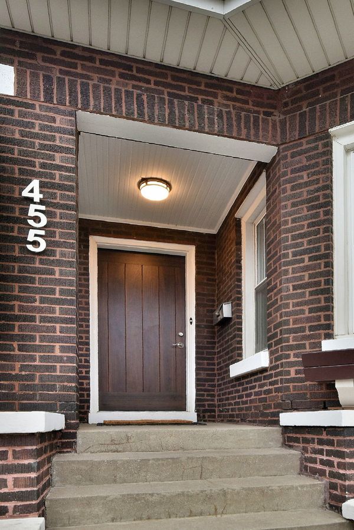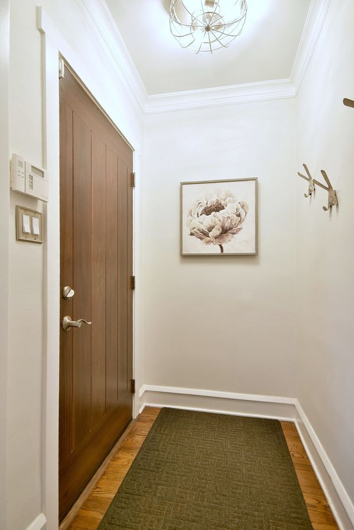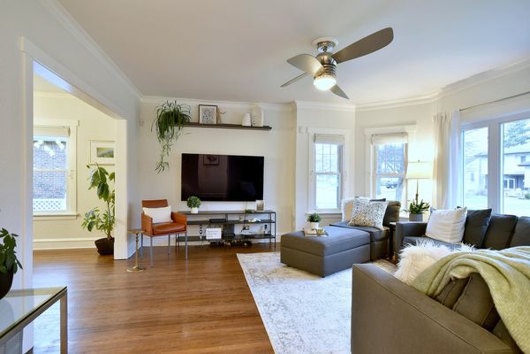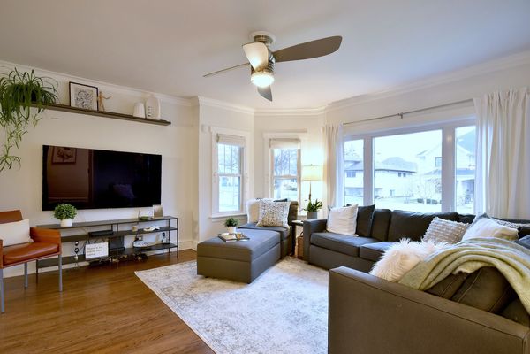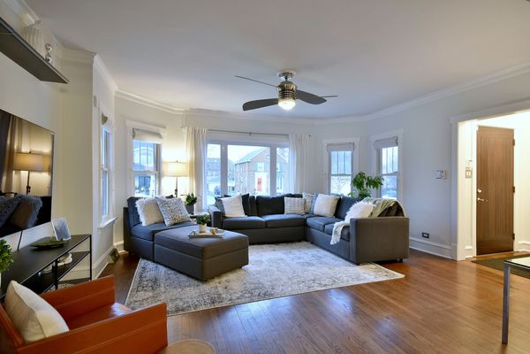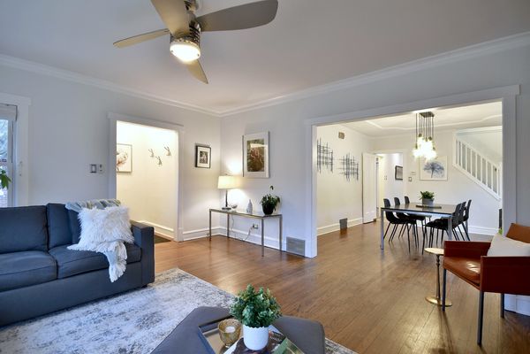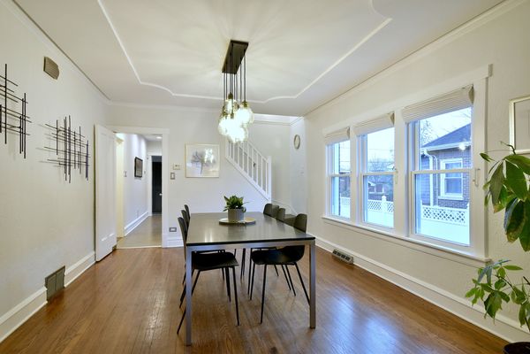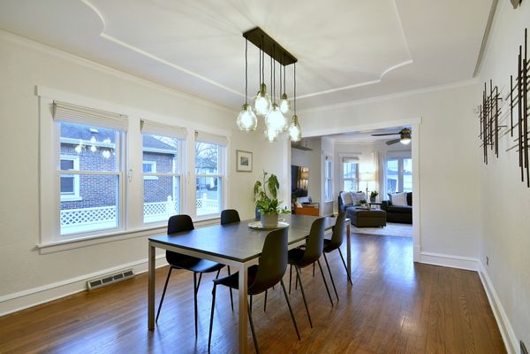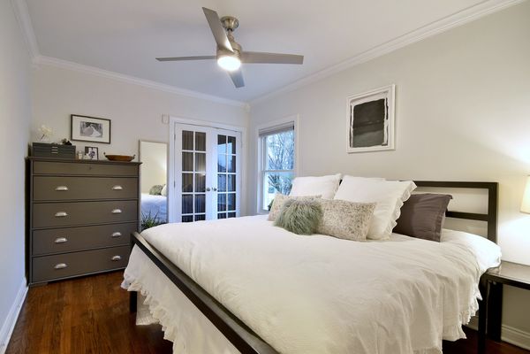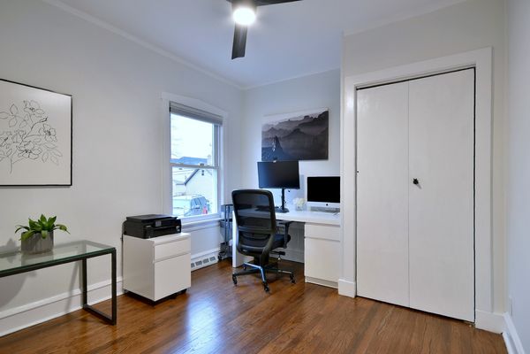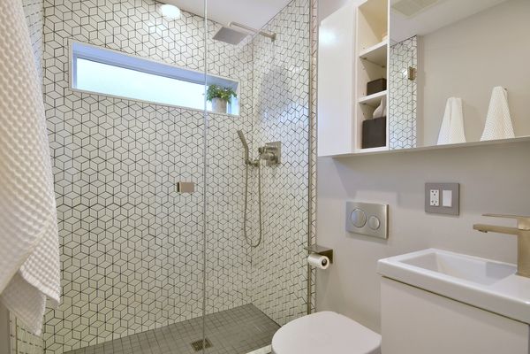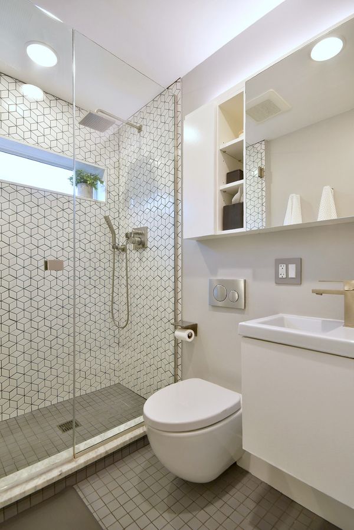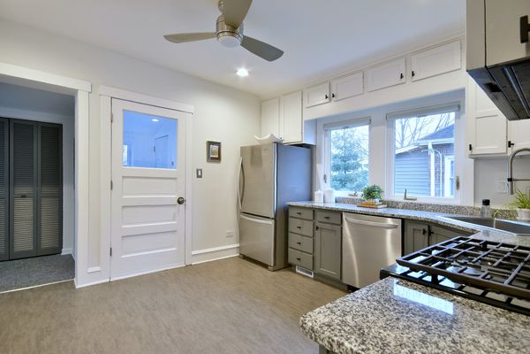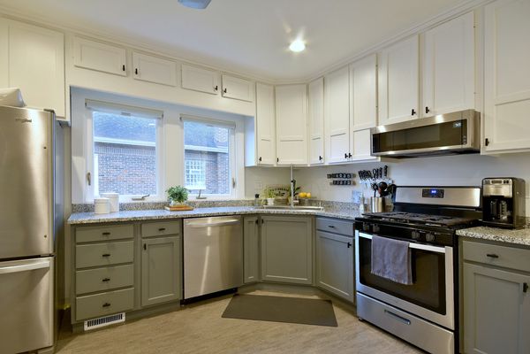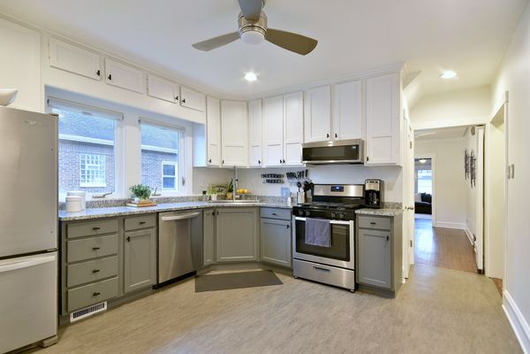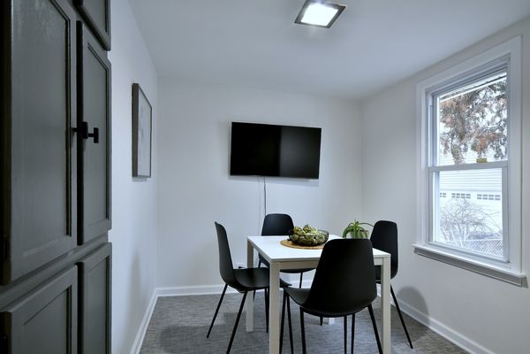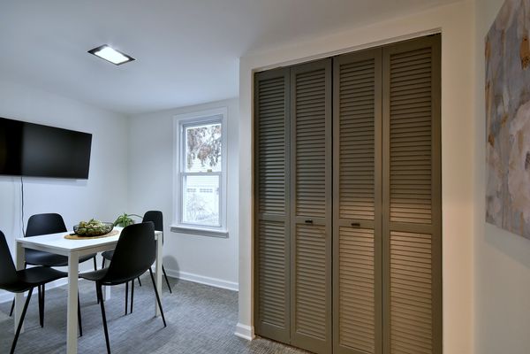455 S Berkley Avenue
Elmhurst, IL
60126
About this home
Absolutely adorable four-bedroom bungalow in sought-after Lincoln neighborhood (where a brand new school was built last year). Current owners have modernized and updated this beautiful home with warmth and modern touches. Perfect for today's pickiest buyers and move-in ready! The home is bright and sun-filled with southern exposure and lots of windows. The front entrance walks into an open living room and dining room with gorgeous hardwood floors providing an open concept that buyers are looking for. The recently remodeled kitchen has plenty of room to cook, with an adjacent breakfast nook overlooking the backyard. Enclosed porch off kitchen serves great purpose as a mud room. The home has two bedrooms on the first floor (one currently used as an office), with a newer bath with step-in shower and modern fixtures. The second floor was recently remodeled and consists of two bedrooms and a loft/ play area. The basement features a fully finished rec room, a full bath with jacuzzi tub and shower, plus storage and laundry room with recently epoxied floors. Walk to the Spring Road business district, as well as Lincoln Elementary, York High School, and the Illinois Prairie Path. A two-car garage with oversized door and a fenced yard complete the package. Such a great opportunity that won't last long in this hot Elmhurst market.
