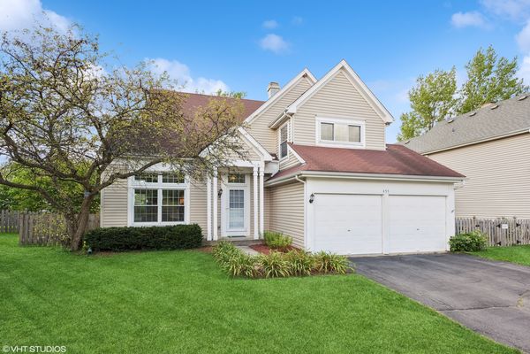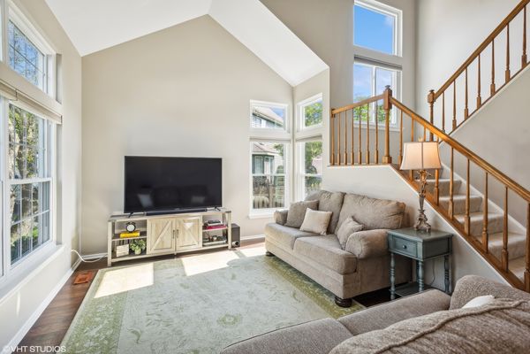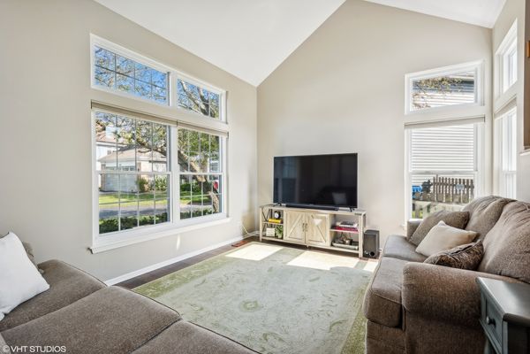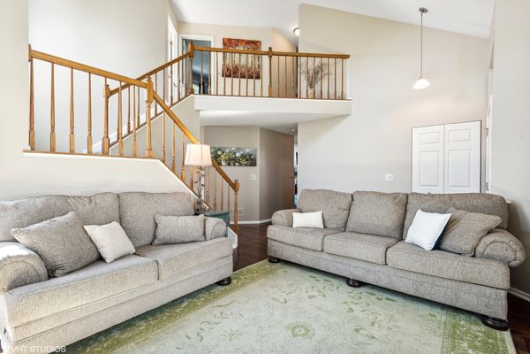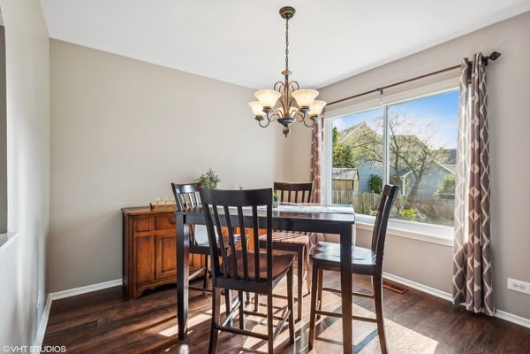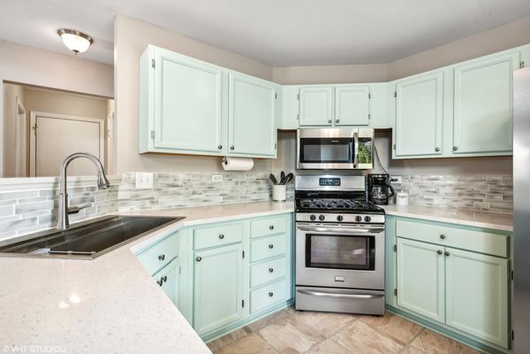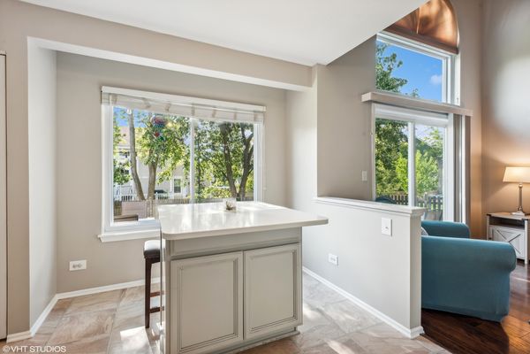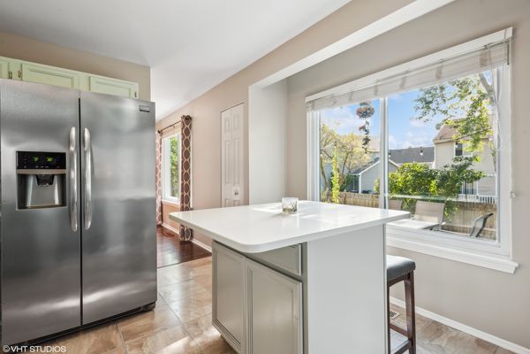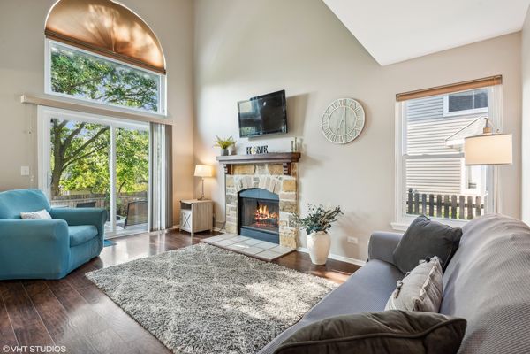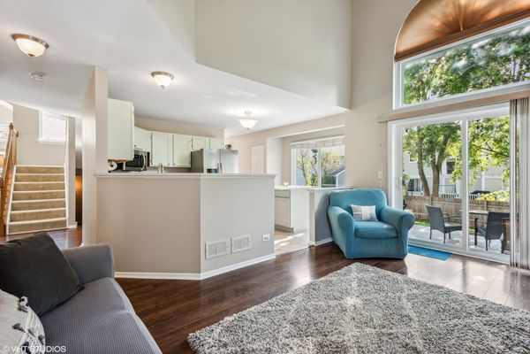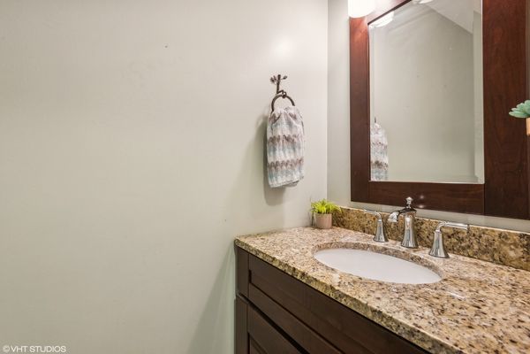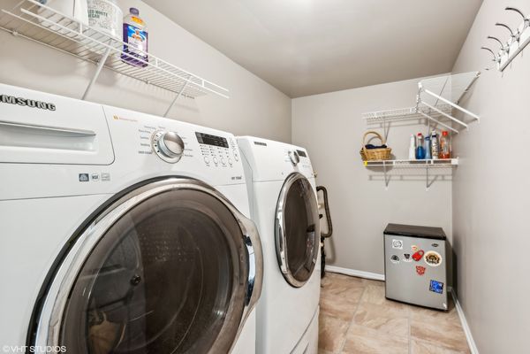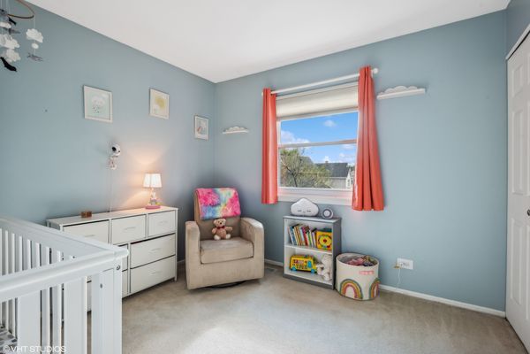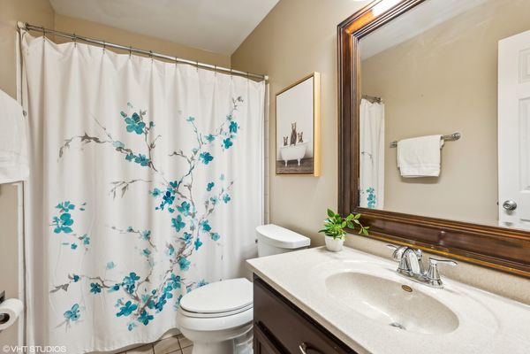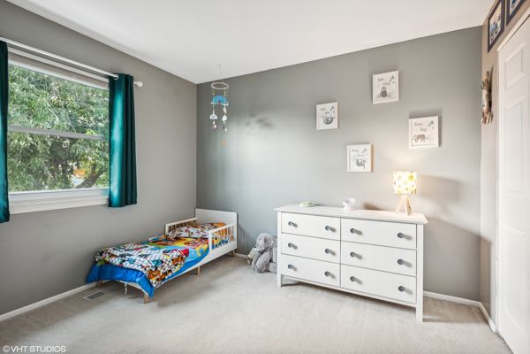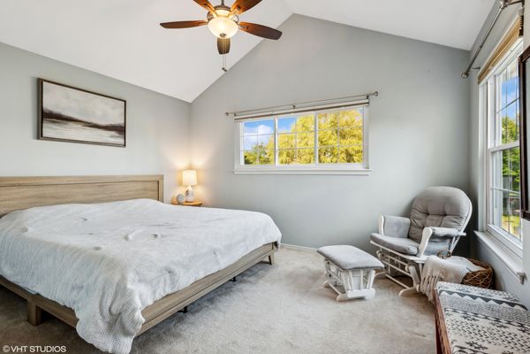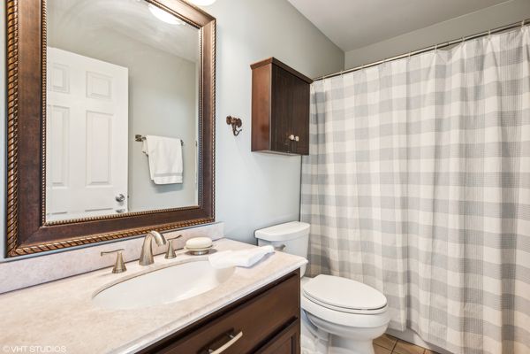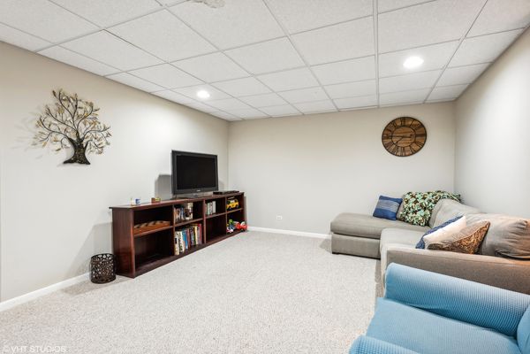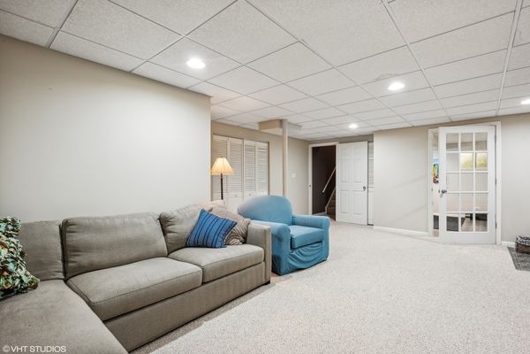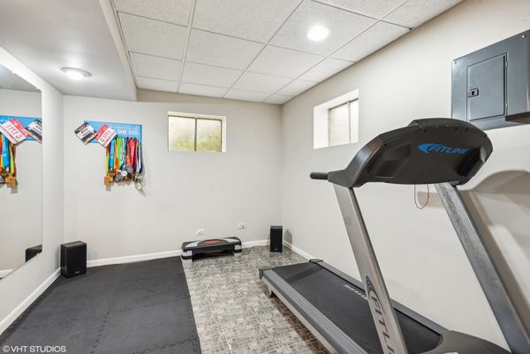455 HARVARD Lane
Bartlett, IL
60103
About this home
Nestled On A Quiet Cul-De-Sac, This Charming Two-Story Home Offers Comfortable Living With Three Bedrooms, Two And A Half Bathrooms, And A Finished Basement With A Workout Room Or An Office. The Modern Kitchen's Stainless-Steel Appliances Boast A Backsplash, Quartz Countertops (2022), And Plenty Of Cabinets, Making It A Delight For Cooking And Entertaining. The First Floor Features Elegant Laminate Wood Floors With A Combination Of Vinyl Tiles, While The Second Floor Is Carpeted For Added Comfort. The Second Floor Provides The Main Bedroom With A Private Ensuite And A Walk-In Closet; Two Additional Spacious Bedrooms Complete This Floor. New Windows (2017), AC Unit, Furnace 2019, Ensuring Efficient And Reliable Heating And Cooling. Finished Basement With Additional Storage Including Shelving/Workbench. The Outdoor Space Is Perfect For Relaxation And Gatherings, With An Extended Patio And A Fenced Backyard That Provides Privacy And Ample Activity Room. This Lovely Property Is Close To Schools, Parks, And Shopping. Don't Miss The Opportunity To Make This Beautiful Home Yours!
