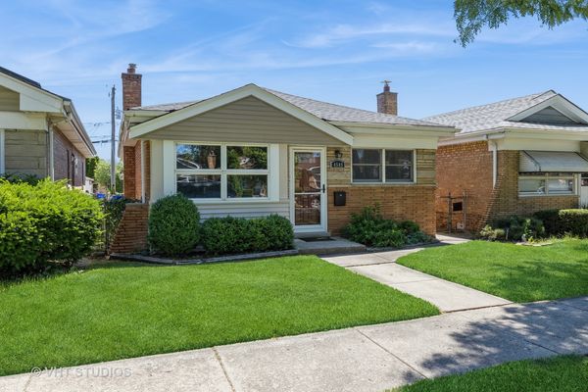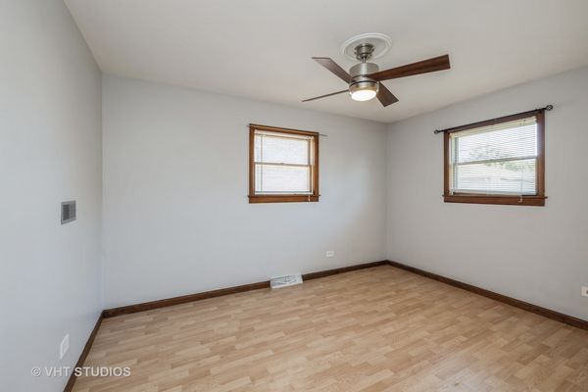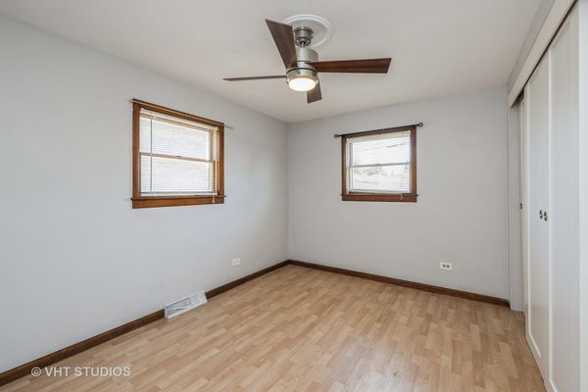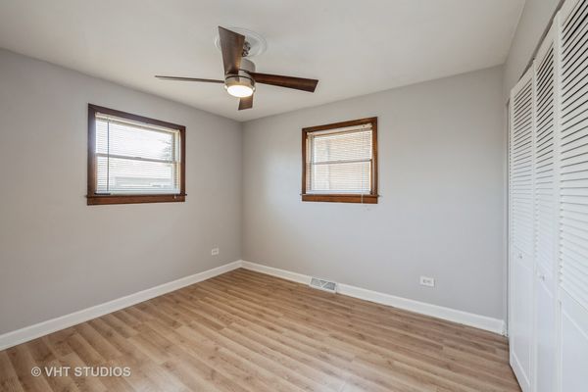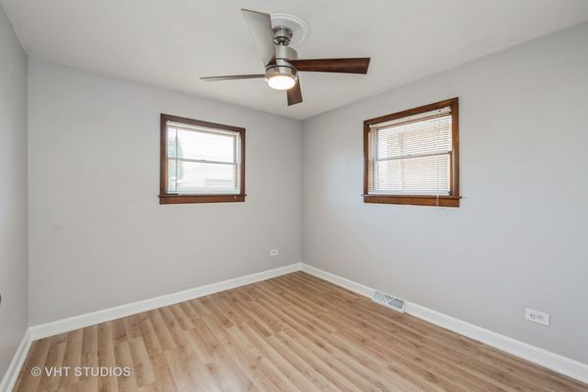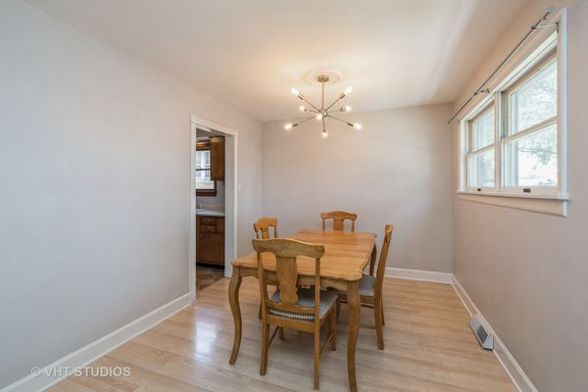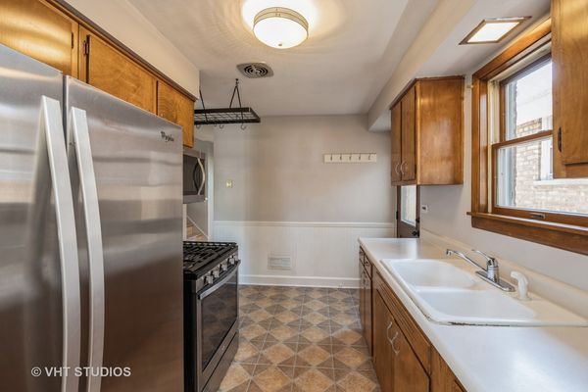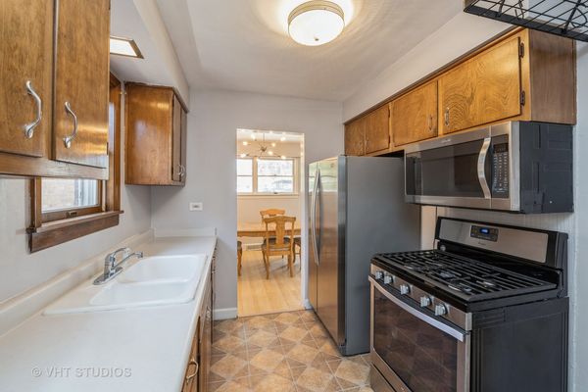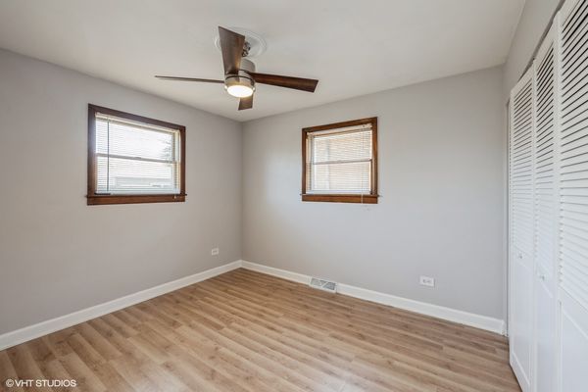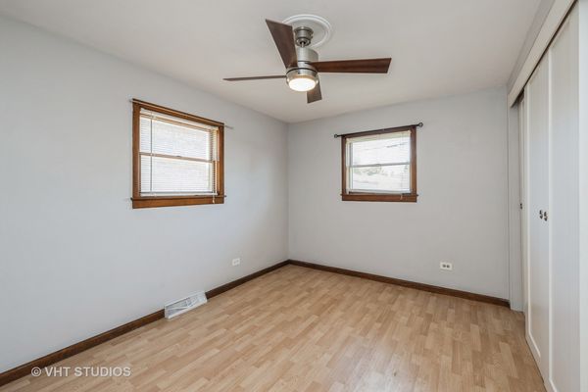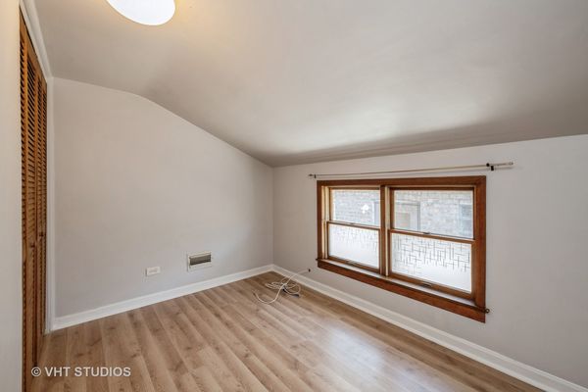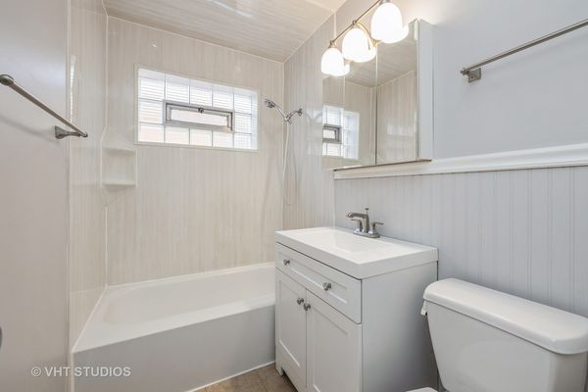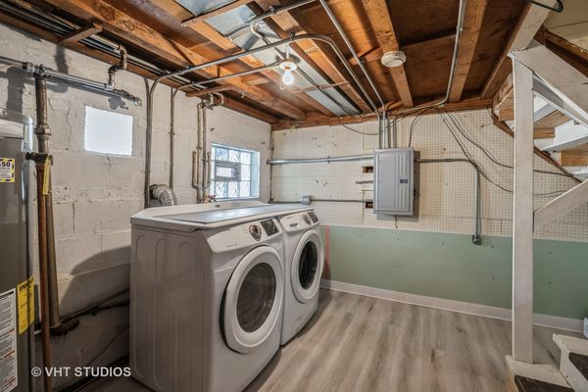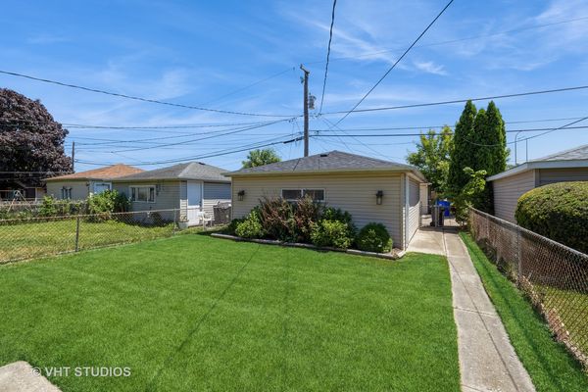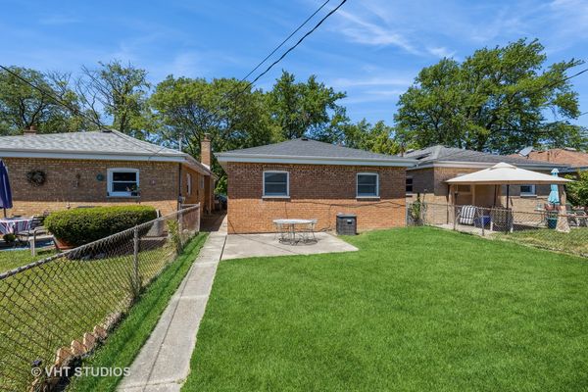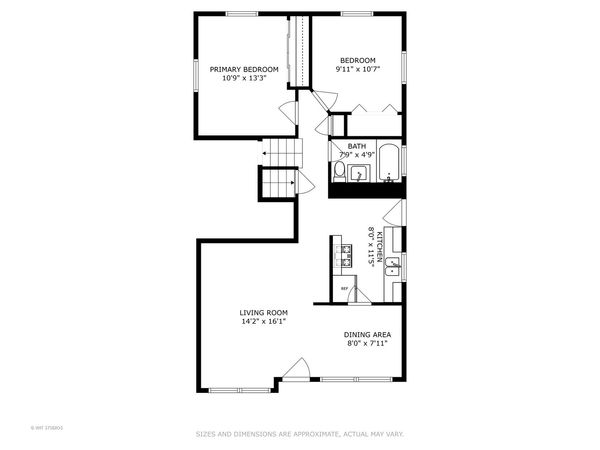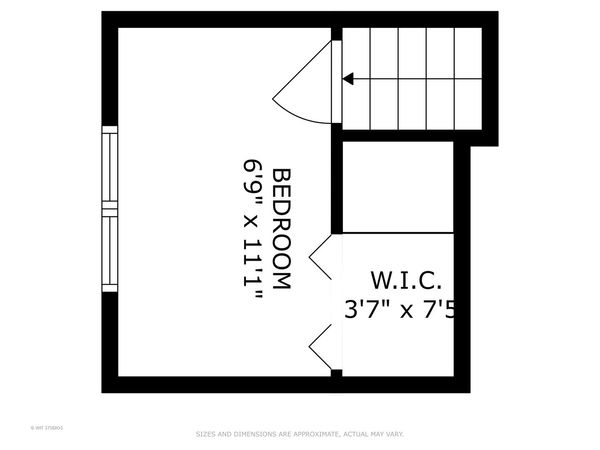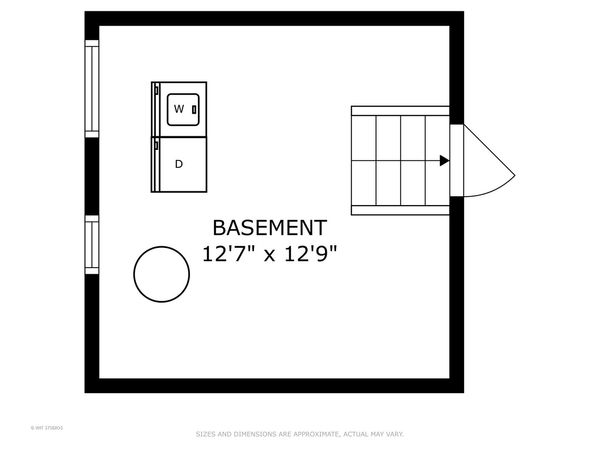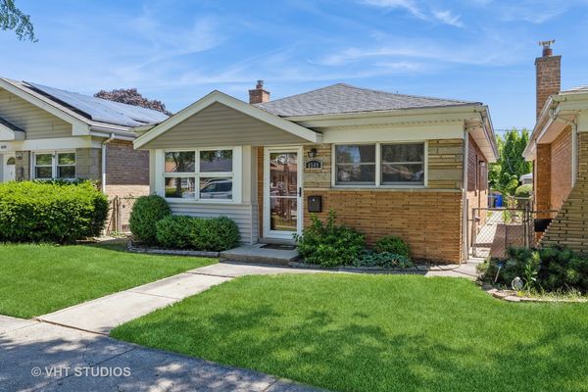4549 Warsaw Avenue
Lyons, IL
60534
About this home
Robyn: Hey, did you hear about that house for sale in Lyons, Illinois? I think it might be perfect for you since you're looking to buy your first home. Buyer: No, I haven't. What's it like? Robyn: It's a really charming 3-bedroom, 1-bath ranch-style home. I think you'd love it. The whole house has been freshly painted, and all three bedrooms have brand new flooring. There's even new flooring in the laundry room. Buyer: That sounds great! How's the condition of the house overall? Robyn: It's been really well maintained. They recently installed a new electric panel, and the roof and hot water tank are only seven years old. Plus, the air conditioning and furnace are under 15 years old, so you wouldn't have to worry about those for a while. Buyer: That's a relief. What about the location? Is it convenient? Robyn: Absolutely. It's close to major expressways and transportation networks, which makes commuting and traveling a breeze. Buyer: Nice! And what's the community like? Robyn: Lyons is a wonderful place to live. It's known for its friendly atmosphere and strong sense of community. The schools are excellent, and there are plenty of recreational activities, beautiful parks, and local dining options. It's a great place to call home. Buyer: It sounds amazing! Is there anything else I should know about the house? Robyn: Yes, there's a two-car garage, which is perfect if you have multiple vehicles or need extra storage. There is also a fenced back yard. The home is move-in ready, but it's being sold as-is. It's been lovingly cared for, so you could settle in comfortably right away. Buyer: That sounds perfect for me. I've been looking for a move-in ready place where I can add my personal touches over time. Robyn: Exactly! This home really offers the best of both worlds-modern updates and classic charm in a great location. You should definitely check it out before it's off the market. Buyer: Thanks for the heads up, Robyn. I'll definitely look into it! Or call your agent and have them schedule an appointment today!!
