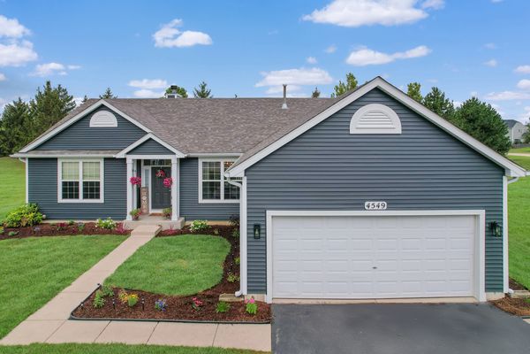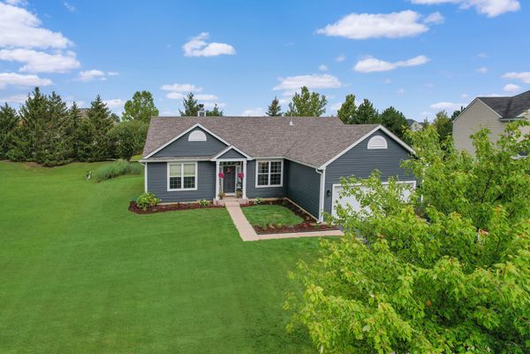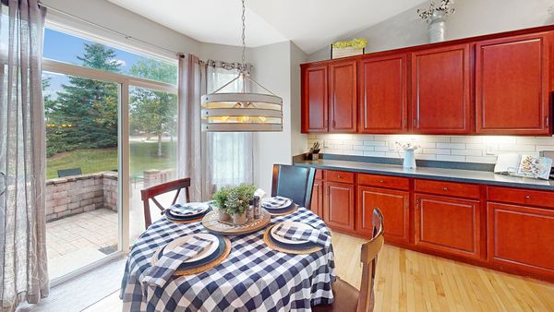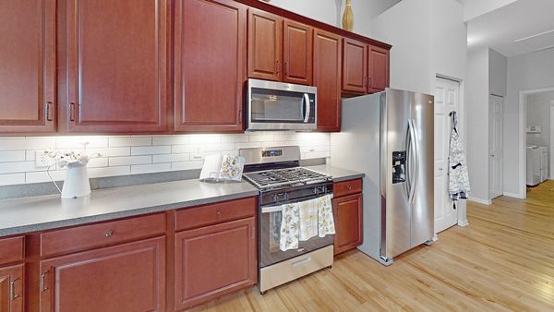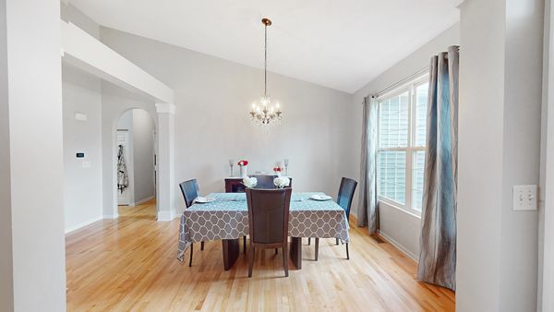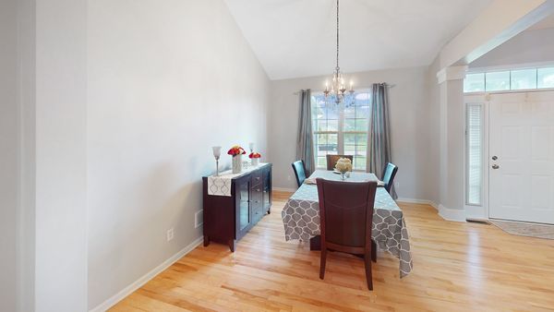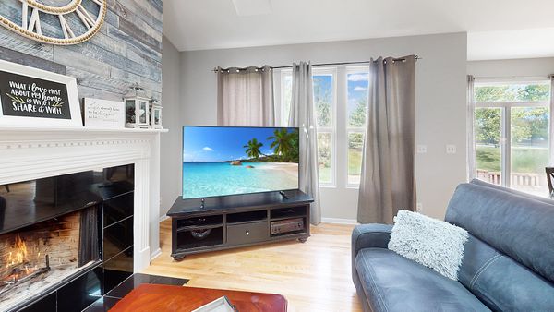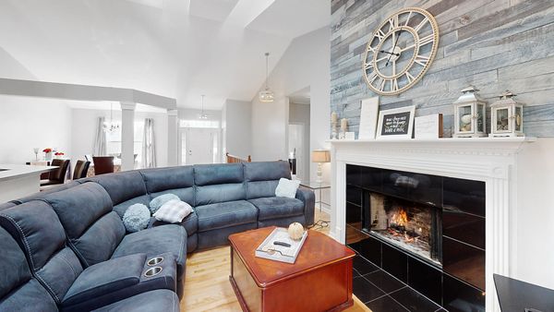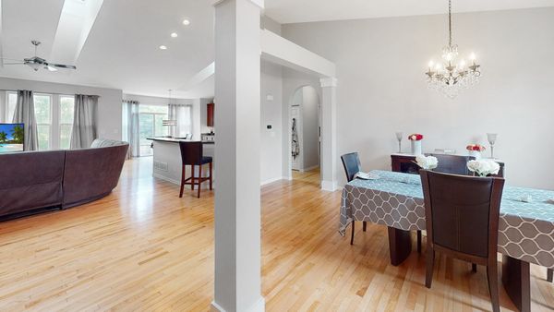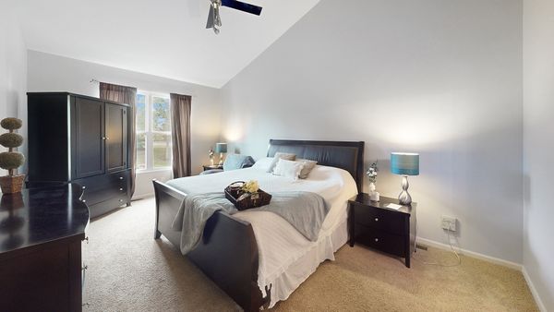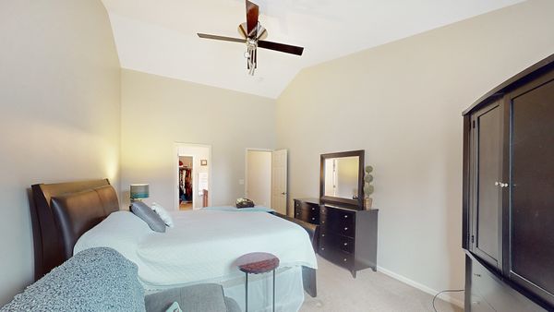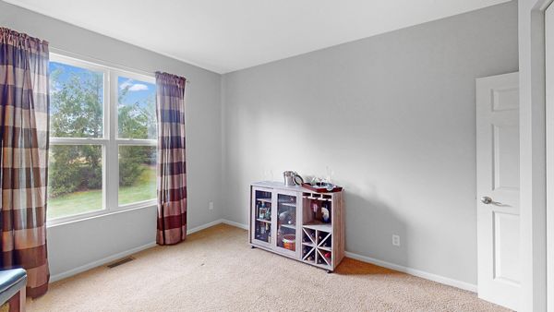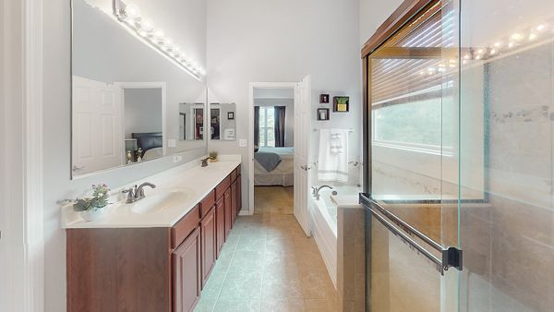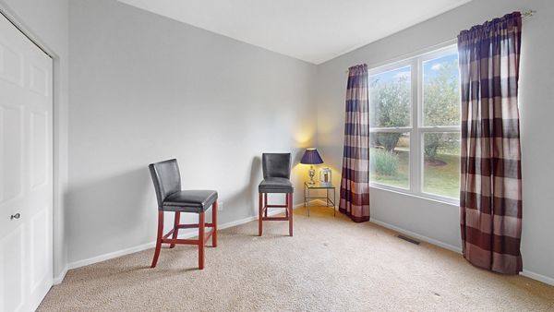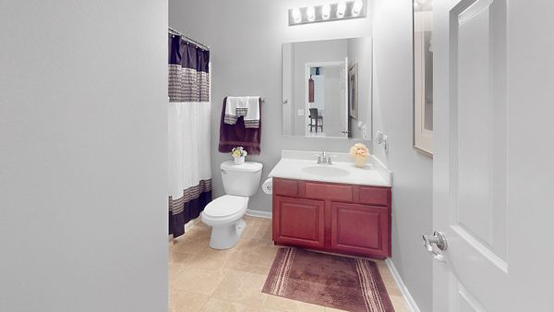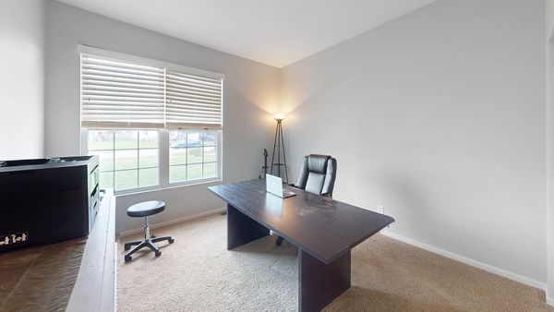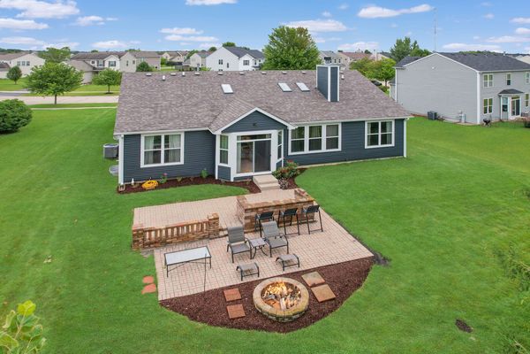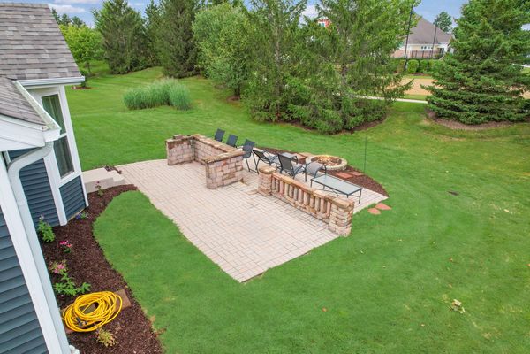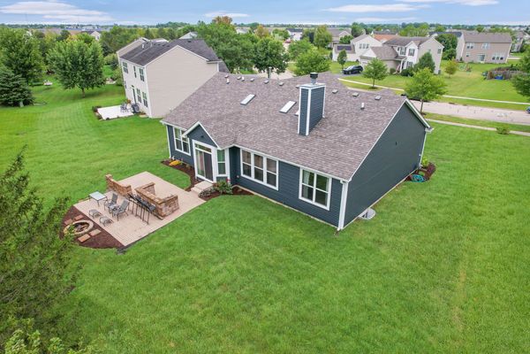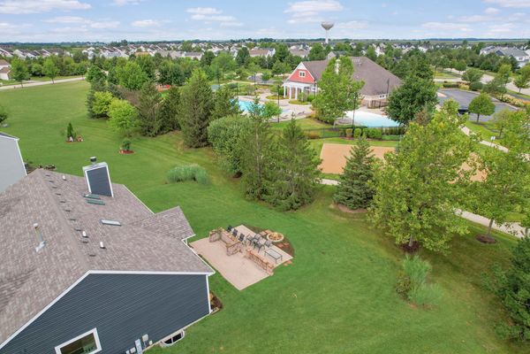4549 Gardiner Avenue
Yorkville, IL
60560
About this home
Welcome to your dream home! This beautifully designed 3-bedroom, 2-bath ranch offers an inviting open floor plan that seamlessly blends style and functionality. The spacious eat-in kitchen is a cook's delight, featuring Stainless appliances, ample counter space, and plenty of room for meals with loved ones or entertaining guests. The living area is highlighted by vaulted ceilings and skylights that flood the space with natural light, creating a warm and airy atmosphere. Cozy up by the fireplace, adorned with elegant shiplap above, perfect for those chilly evenings. The master bedroom boasts an en suite bathroom for your convenience and privacy, while the two additional bedrooms are generously sized, making them ideal for family, guests, or a home office. Descend to the full basement, which has been framed out and awaits your personal touch-imagine a home theater, gym, or extra storage space. Step outside to the large backyard, a true oasis with a brick paver patio that's perfect for summer barbecues, outdoor dining, or simply enjoying the fresh air. This home offers the perfect blend of comfort, style, and potential, ready to accommodate your lifestyle and dreams. Don't miss the chance to make it yours! Fresh paint. New roof June 2024. New skylights, June 2024. New siding July 2024. New water tank, July 2024, New appliances August 2024. Bristol Bay Community has a pool, fitness center, and a clubhouse available for rentals.
