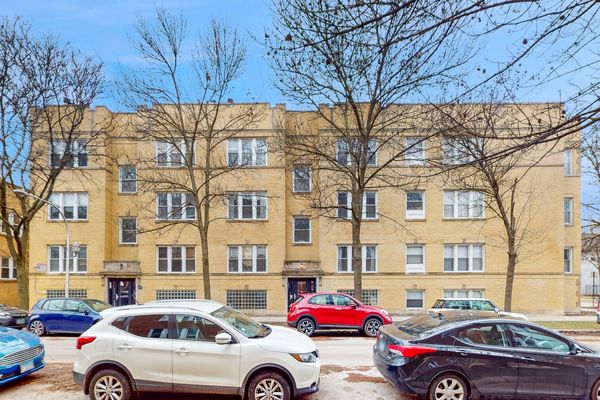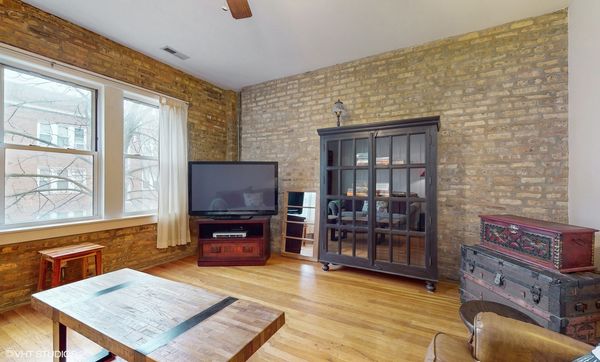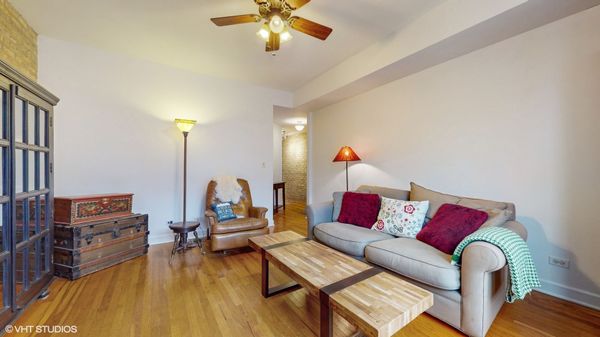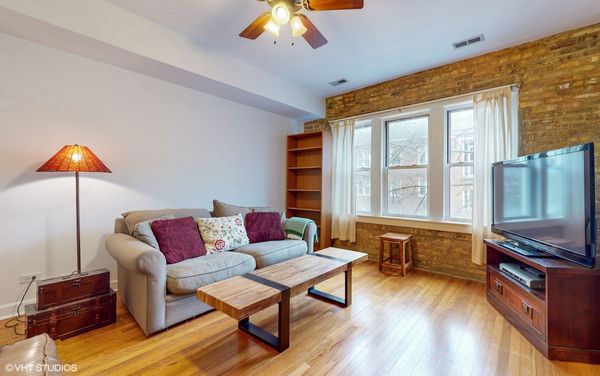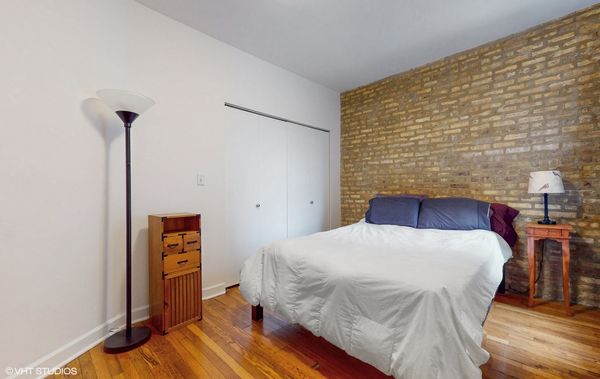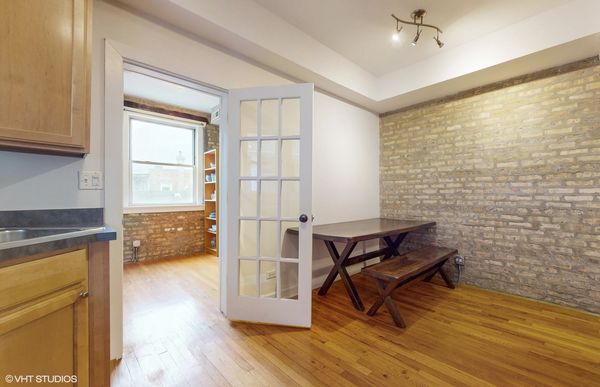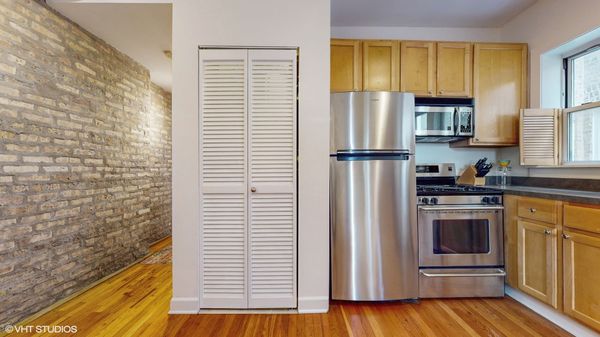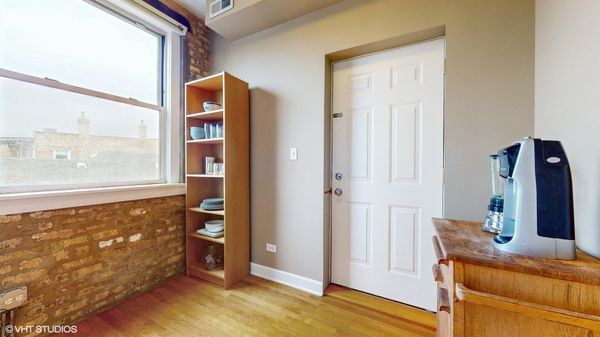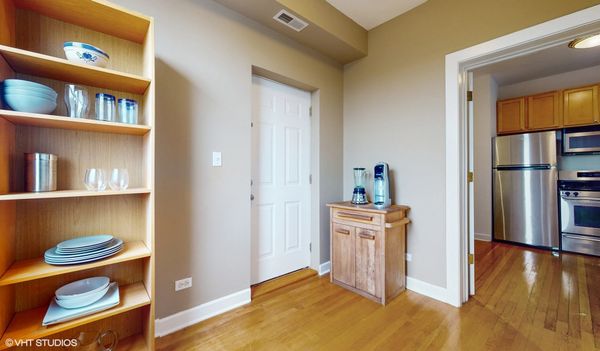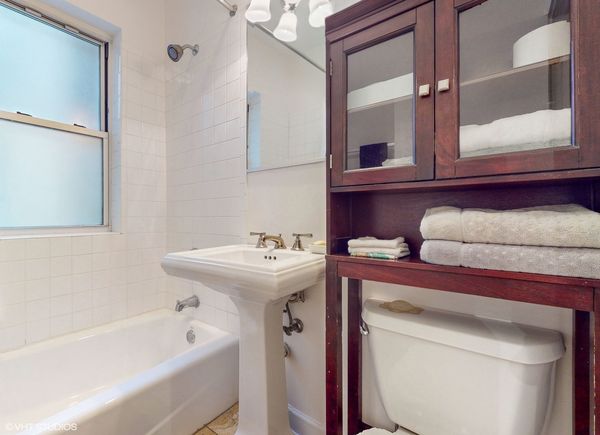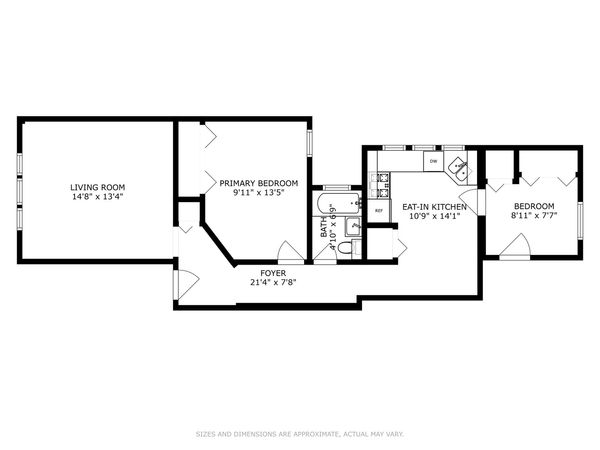4546 N Albany Avenue Unit 2
Chicago, IL
60625
About this home
Welcome to this charming 2-bedroom, 1-bathroom home in Albany Park. This cozy low-rise unit boasts a perfect blend of modern amenities and historic charm, featuring exposed brick and hardwood floors throughout. The open layout kitchen comes fully equipped with a dishwasher, microwave, refrigerator, and range, making it a chef's dream. Enjoy the convenience of a washer/dryer, central AC, gas heat and a Nest thermostat for year-round comfort. With extra private storage, there's ample space for all your belongings. The building also offers voice intercom for added security. Plus, this pet-friendly property welcomes your furry friends. A close knit neighborhood with lots of community involvement. Kedzie Ave in Albany Park is known as having the most diverse dining in Chicago. Close to two brown line stops-Kedzie & Francisco. Don't miss out on the opportunity to call this delightful Chicago home your own! Investors: Shorter term rentals allowed; minimum of 6 months. From the owner: I have loved this condo since I bought it in 2009! I was first drawn to the neighborhood because it has both a city and suburb feel. The river is just down the street and there's lots of wildlife to check out around there. The L train is nearby but on street level so not loud. The exposed brick in the condo is really cool...you don't even need to hang artwork or photos to have an interesting perspective. And when the trees outside of the front room windows are in bloom you feel like you're in a treehouse! FYI, I have paid for the trees to be treated for Dutch Elm disease so they do not get infected and have to be cut down.
