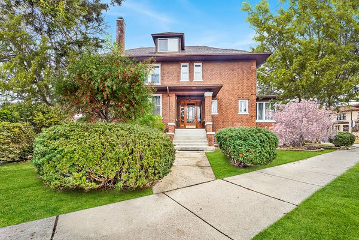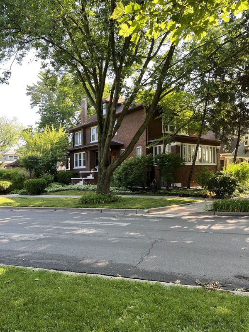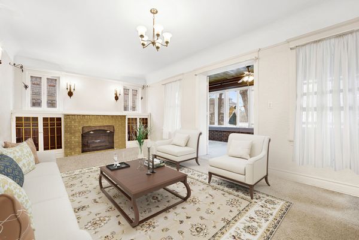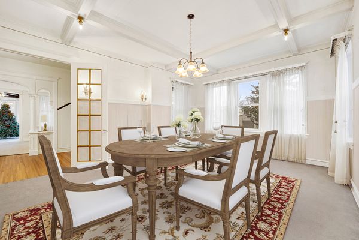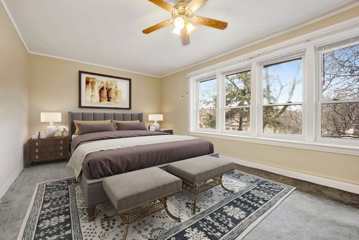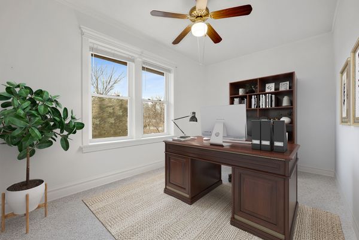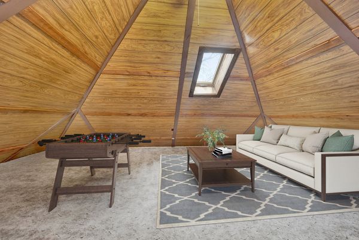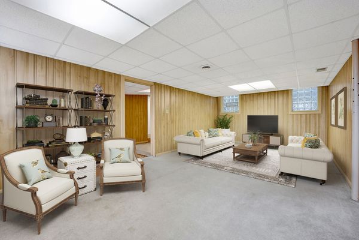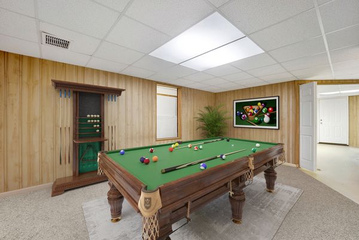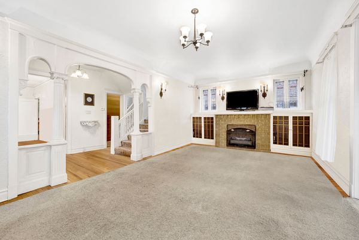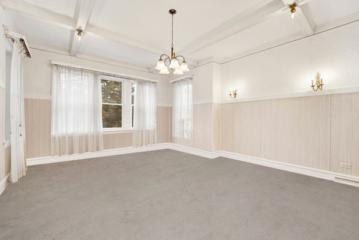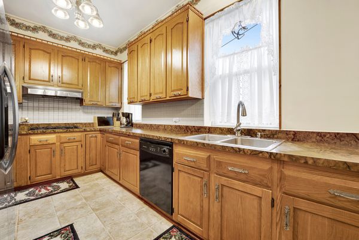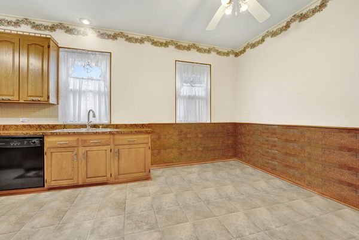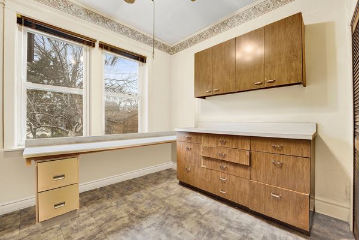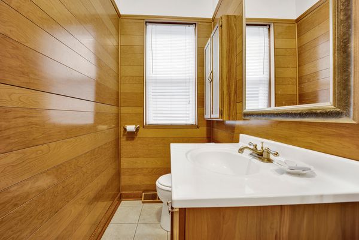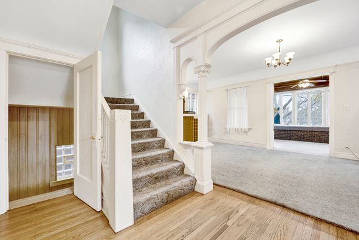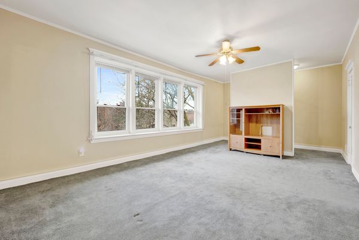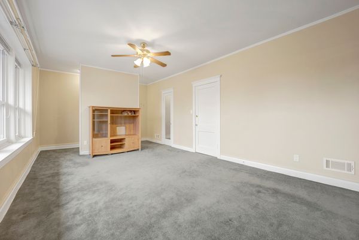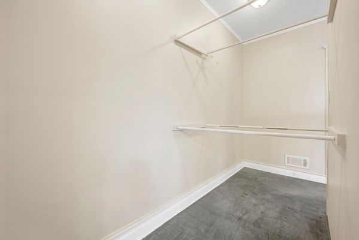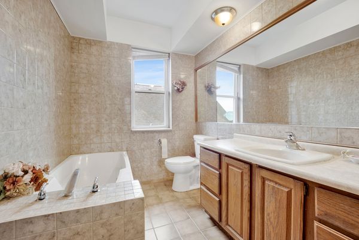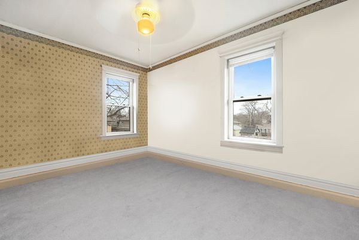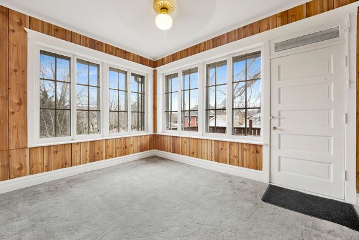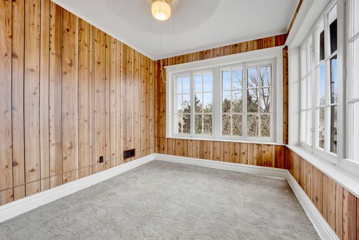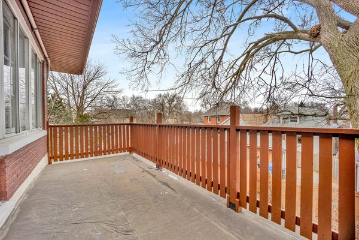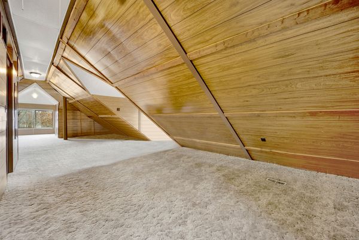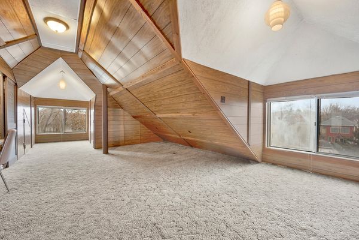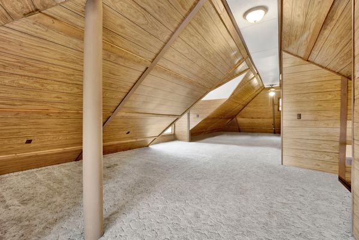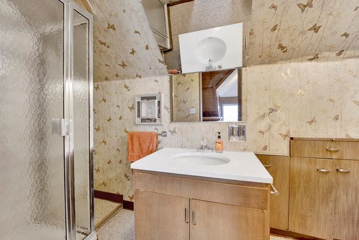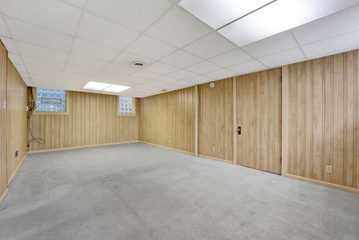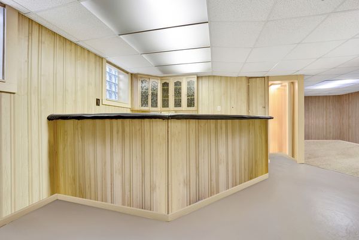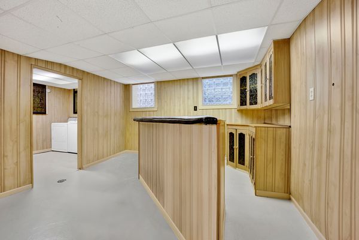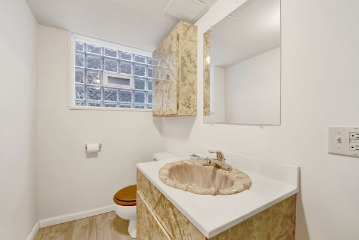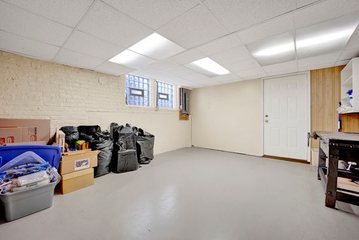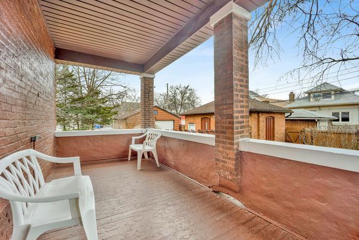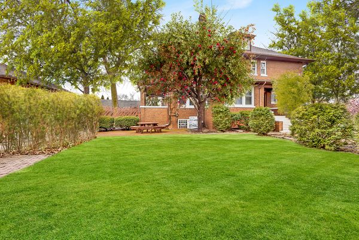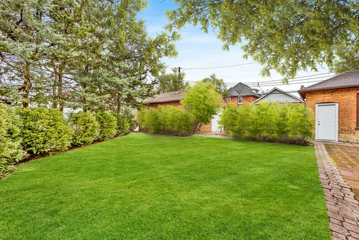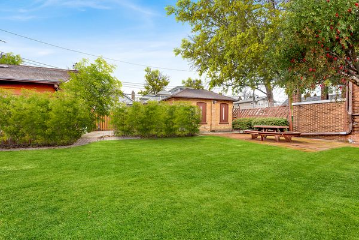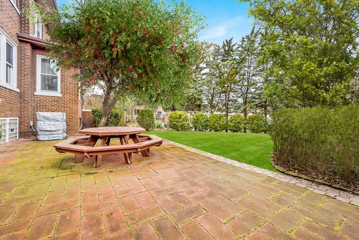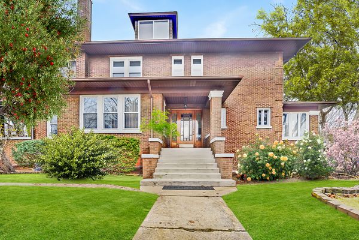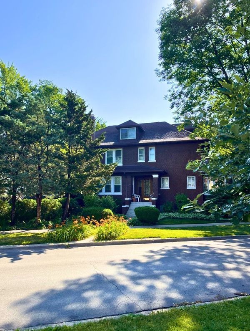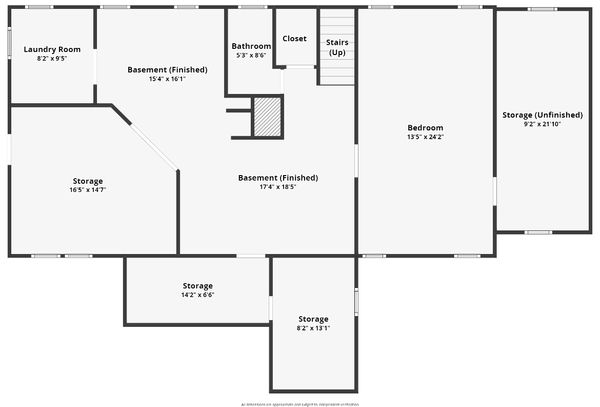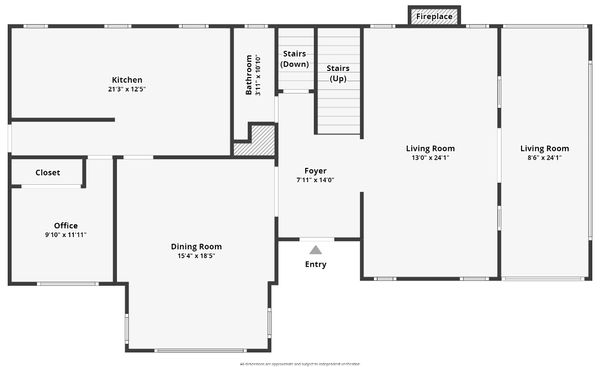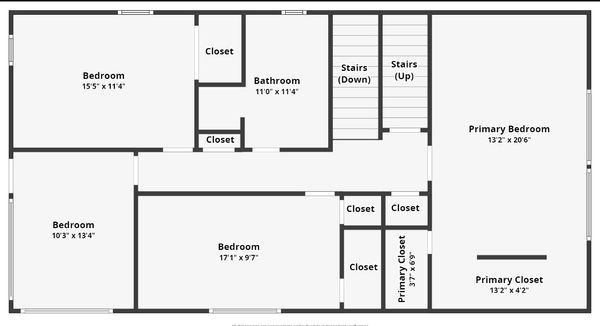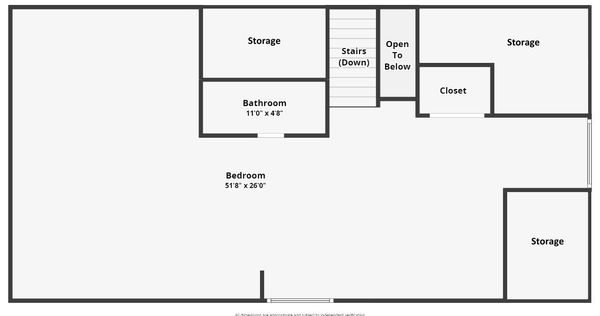4545 N Manor Avenue
Chicago, IL
60625
About this home
Gorgeous historic district Ravenswood Manor Centennial Home boasting 5, 800 square feet over 4 finished levels of flexible living space! This grand home opens into a bright and roomy family room with a decorative fireplace, mantle with built-in storage, gorgeous stained glass windows, and a bonus sun room overlooking the magnolia tree. Opposite is the formal dining room featuring French door entry, coffered ceilings, and wall sconces. The adjoining kitchen includes a roomy eating area with ceiling fan plus ample storage and counter space. One bonus bedroom and half bathroom round out the main level. Upstairs, discover a fabulous primary suite with 2 walk-in closet areas, 3 more sunny and spacious bedrooms, a luxurious bathroom with garden tub, and a lovely balcony overlooking the yard. The top floor is a fully finished attic space with tons of storage and layout possibilities! The fully finished basement offers another family room, rec room, full wet bar, ample storage and work rooms, and a laundry room that boasts a rare and ultra-convenient laundry chute. This home was lovingly renovated in 1974 and has been well-cared for since: new chimney 2023, AC 2023, fridge 2013, furnace 2009, full pipes and electric replacement during ownership and more! Enjoy all four seasons in Ravenswood Manor on this incredible corner lot! Relax on the on the front or back porches, the wide brick paver patio that comes with a 6-person picnic table, and the lush fully fenced yard that your furry friend will thank you for! Artfully landscaped with rose of Sharon bushes, flowering trees, a row of privacy evergreens, and green lawns. Undeniably impressive parking options: enjoy the 2 car detached garage, 1 car detached garage (which would also serve perfectly as a she-shed or workshop), parking pad room for 1, and room for 7+ on this non-permit street! Walk this beautiful neighborhood at your leisure: discover the Chicago river 1 block east, or Buffalo Park and Ravenswood Manor Park just a 1 minute walk away. A 5 minute walk with take you to Horner Park, boasting 55 acres of nature trails, tennis/basketball/pickleball courts, playground, dog park, sledding hill, and farmer's market! Minutes to the Francisco Brown Line and a short drive to all the incredible dining options of Lincoln Square and Irving Park! Don't miss your chance to own an impressive, well-loved piece of Chicago history.
