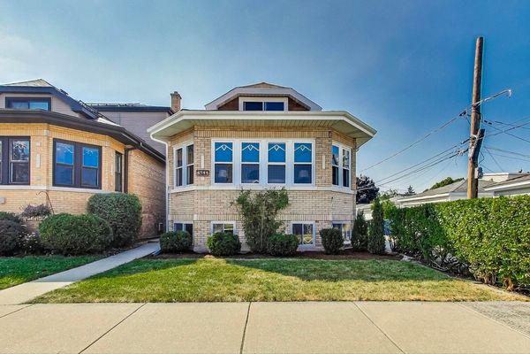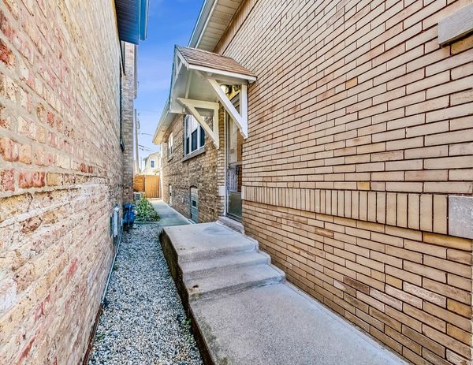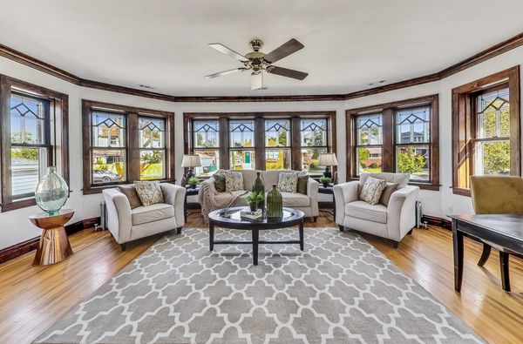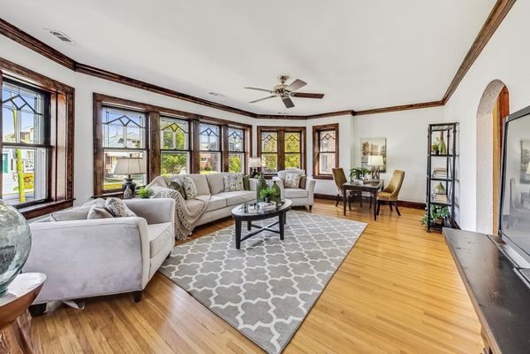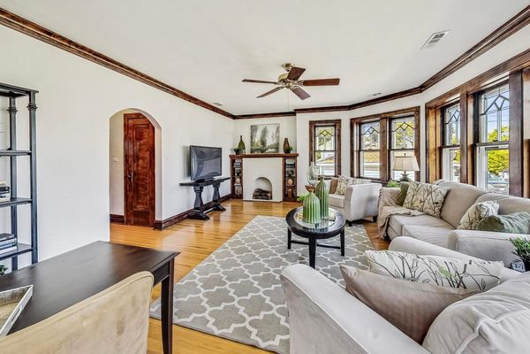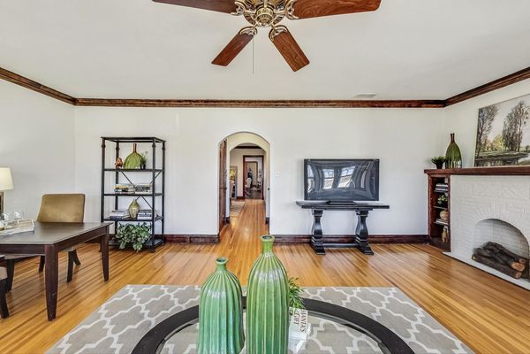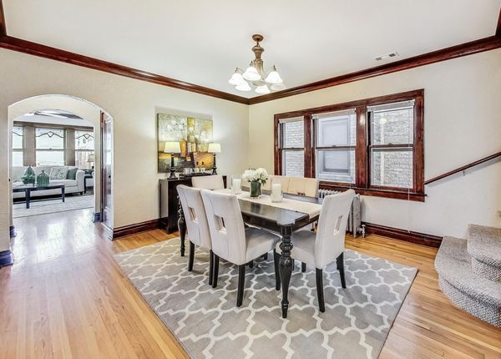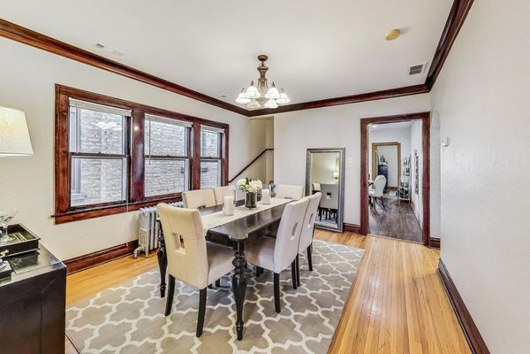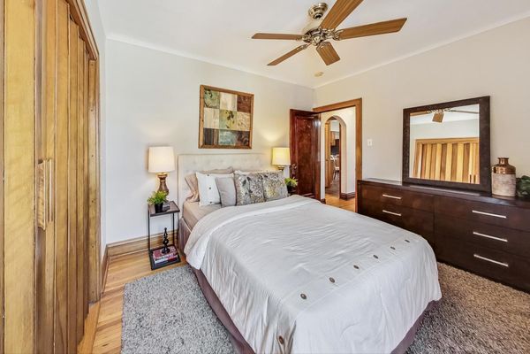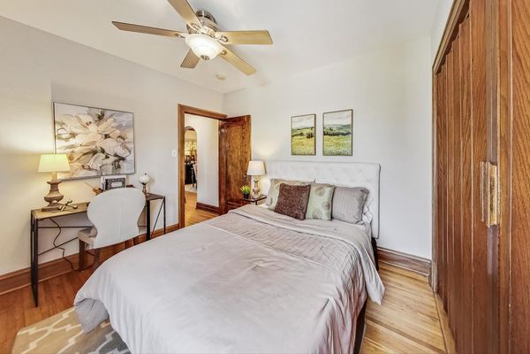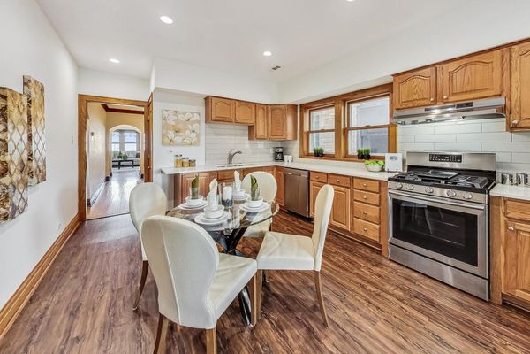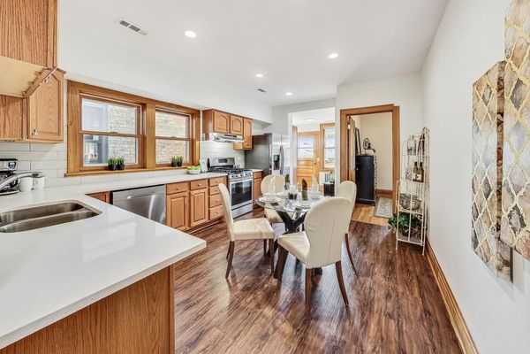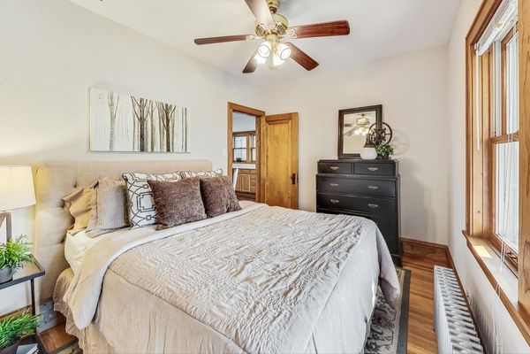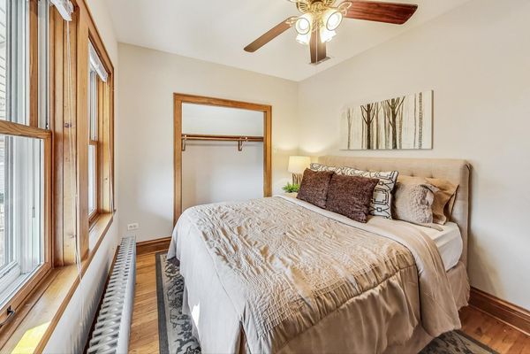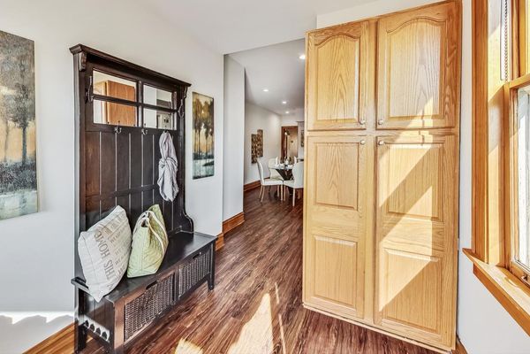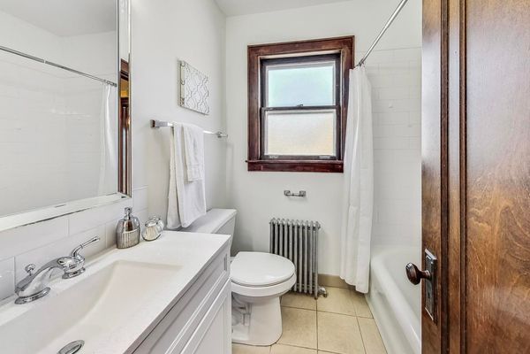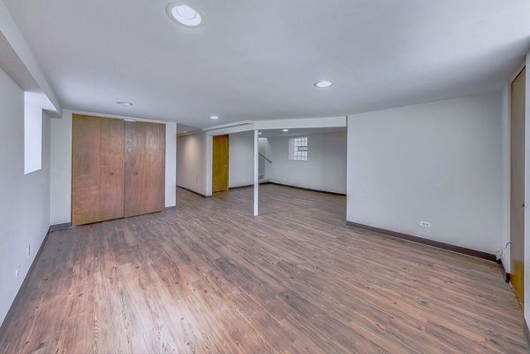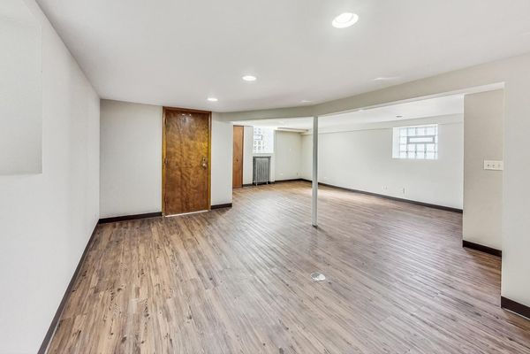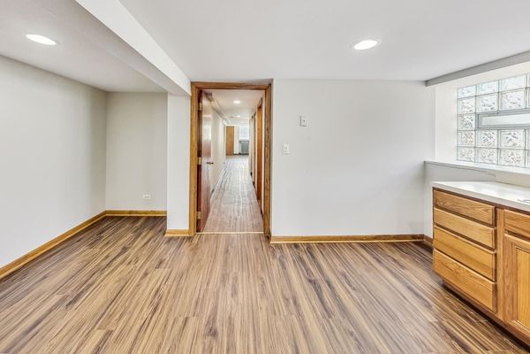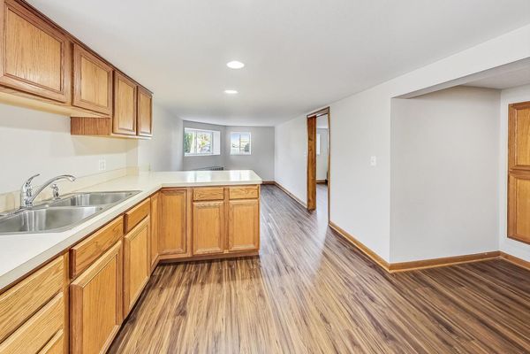4544 N MASON Avenue
Chicago, IL
60630
About this home
Come see this sun-filled, true octagon bungalow nestled on beautiful & quaint Mason Ave. The handsome brick exterior combined with the huge interior, original details, impressive updates & cozy backyard make this a must-see! This rehabbed home boasts a functional layout on two levels. The showpiece on the main level is a big front, family room that stretches from one edge of the home to the other due to the rare side-entrance. Enjoy family dinners in a large, separate dining room! The modern & open chef's kitchen comes complete with 42" cabinets, ample prep areas & stainless steel appliances. A versatile mudroom with additional cabinets flank the kitchen. All (4) bedrooms provide space for a queen bed & bedroom furniture. The fully finished lower level is massive & adds versatile living space with a huge family room/rec. room perfect for entertaining & relaxing, a 4th bedroom, a 2nd bathroom, a kitchen, a large laundry room & almost unlimited storage. The top level of this bungalow is a blank canvas & it's ready to be converted into more bedrooms, a huge A/V room, etc.. Further updates include new siding, a new rear landing w/back steps, new paint & fresh landscaping. The backyard & patio cap off this beautiful city retreat! Other highlights: a two-car garage, hardwood floors on the main level & heavy-duty vinyl flooring on the lower level & a 220 electrical panel. Convenience abounds with this prime location: Dunham Park & it's baseball fields, tennis courts, fitness center & playground are within a short walk while it's a 5 min. ride to downtown Jefferson Park, the Jefferson Park Blue Line, the Metra UP-NW & I-90. Showings begin immediately. See it before it's gone!
