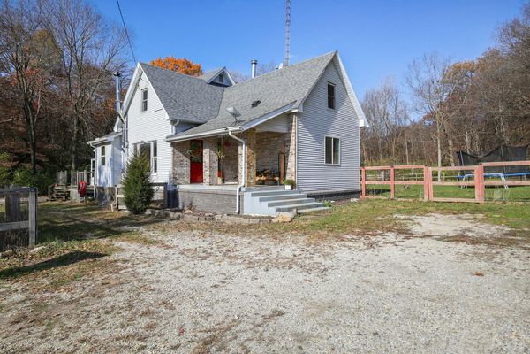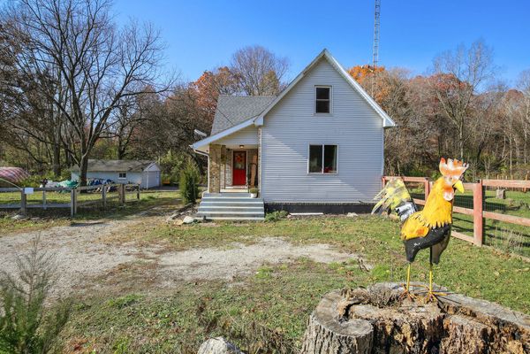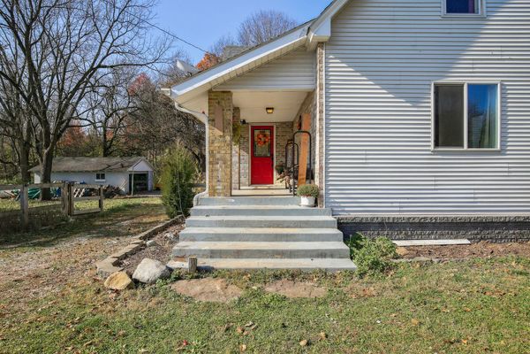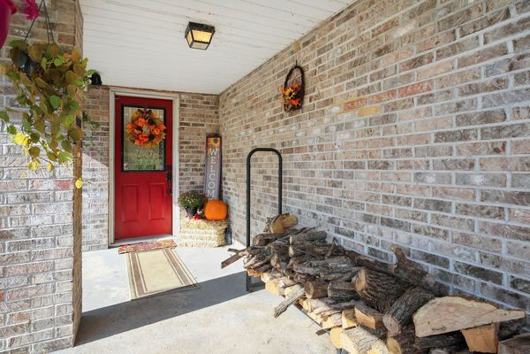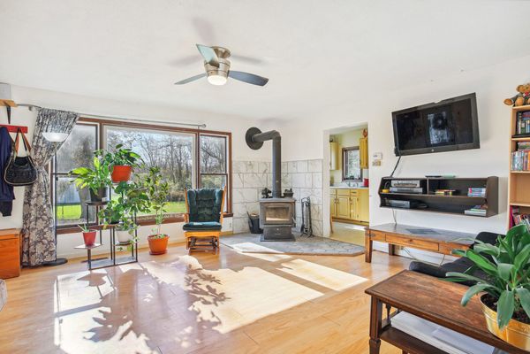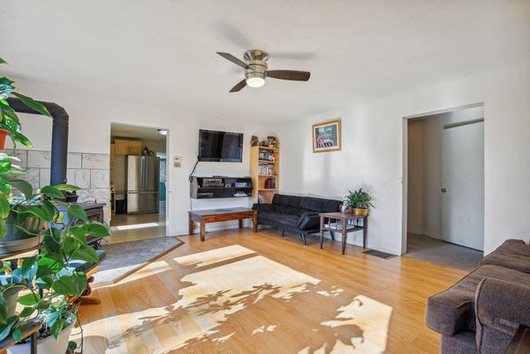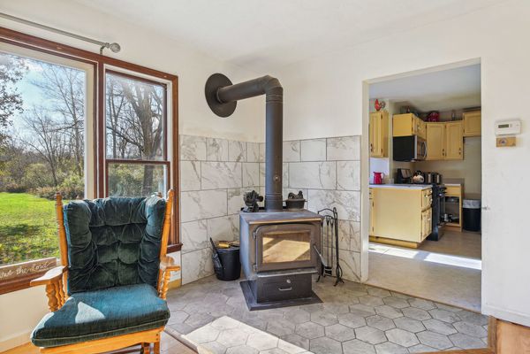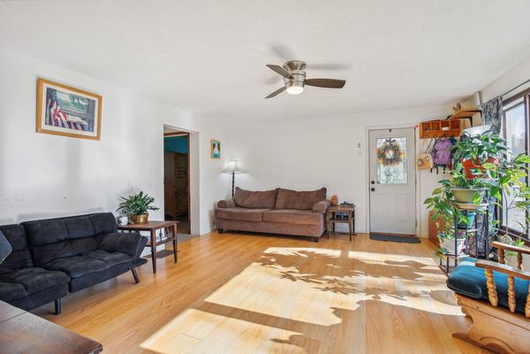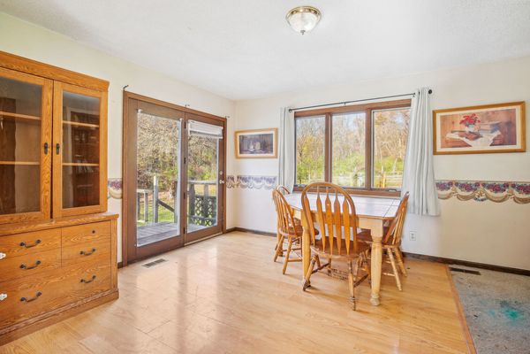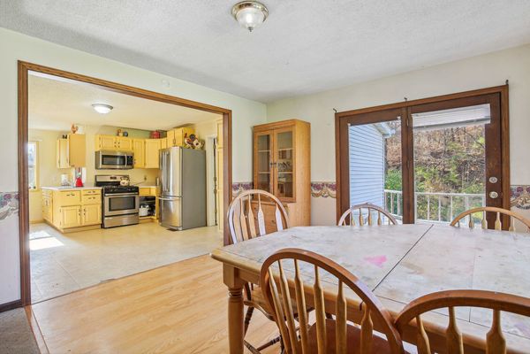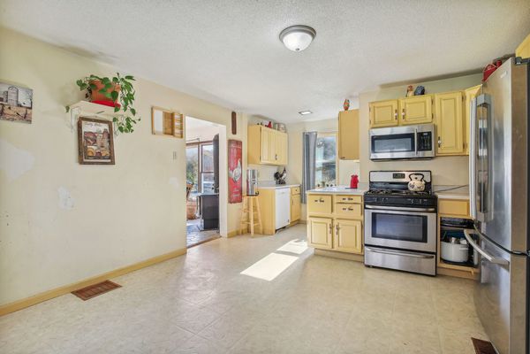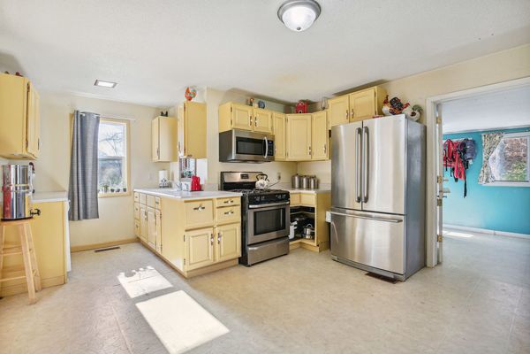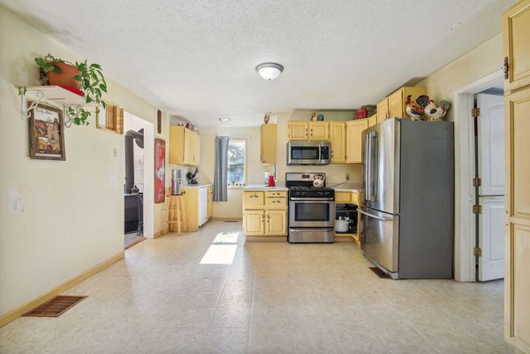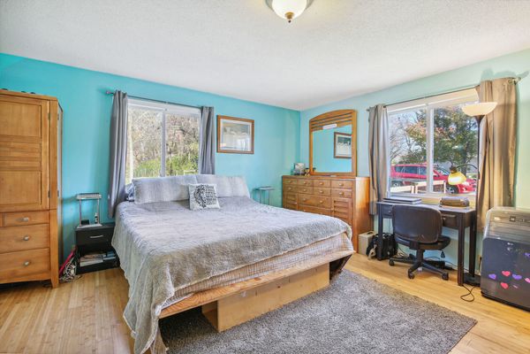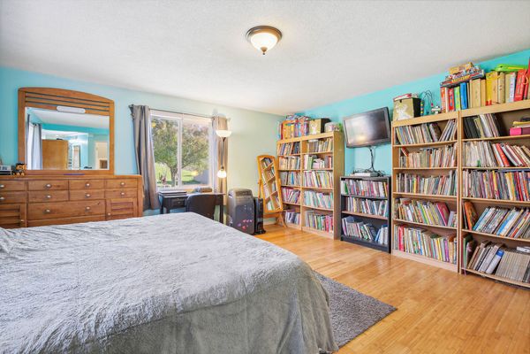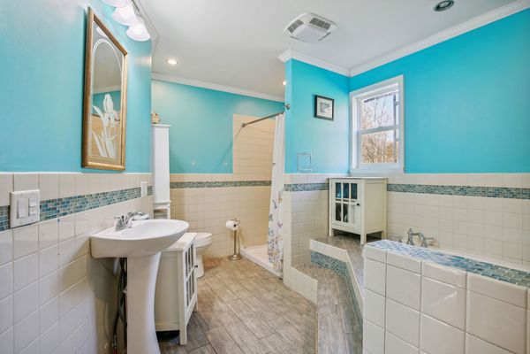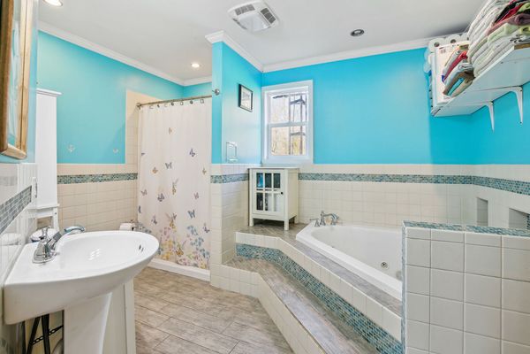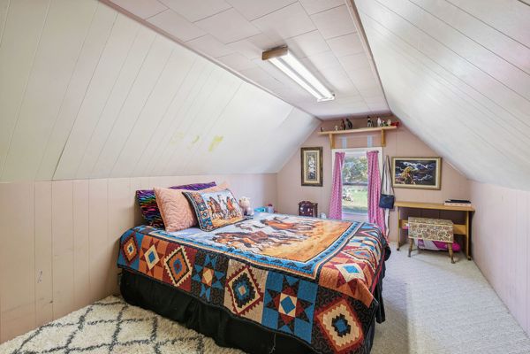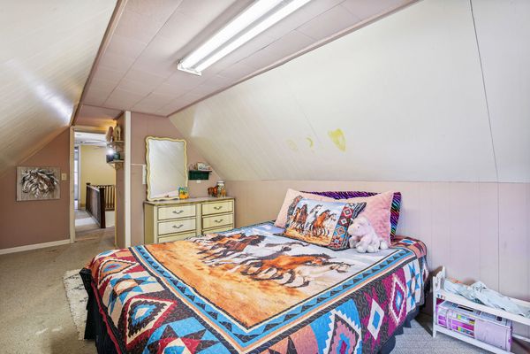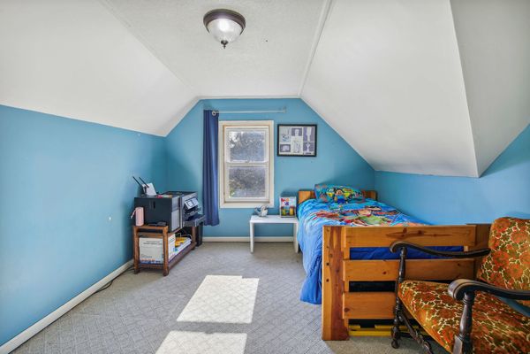454 S Kansas Avenue
Danville, IL
61832
About this home
Cute little farmette with six acres right in the middle of Danville and close to amenities! This is a four bed/2.5 bath home that could be your ideal country house! The living room has a huge south facing window that lets the daylight stream in. The new woodburning stove will keep you warm and toasty during winter! The kitchen is big and open with a combined dining area. The primary bedroom is on the first floor and offers a lot of space along with a soaker tub! Three large secondary bedrooms can be found upstairs. The house is surrounded by grass/pasture along with an outbuilding that currently has two horse stalls. It also has a two car garage with a concrete floor. The chicken coops and all appliances will be staying with the home. Enjoy your taste of country in the middle of Danville!
