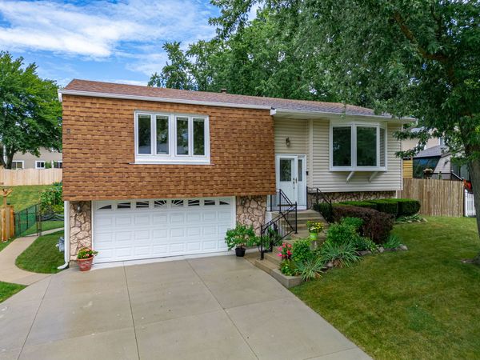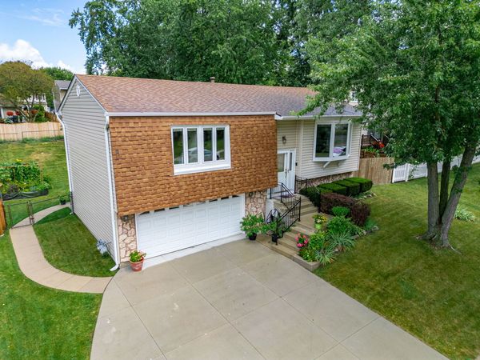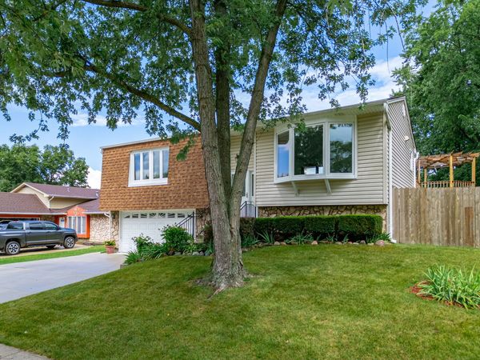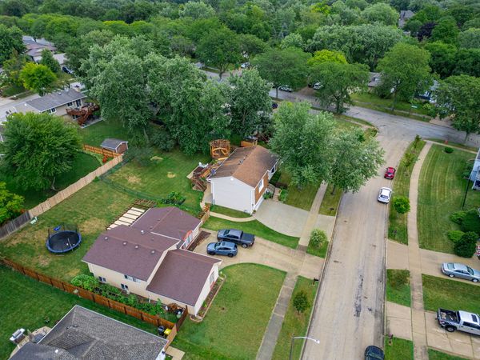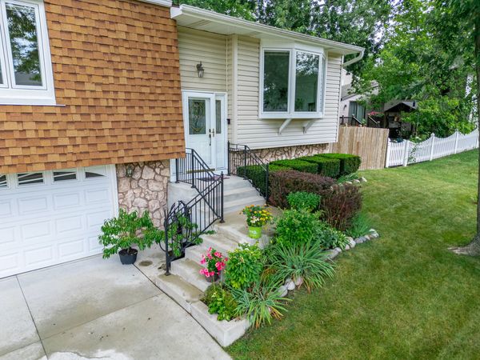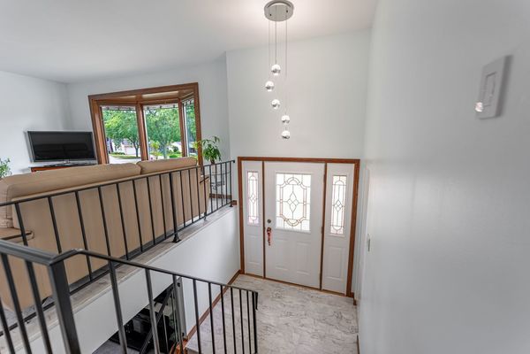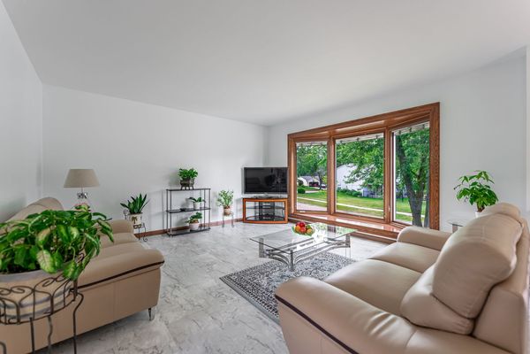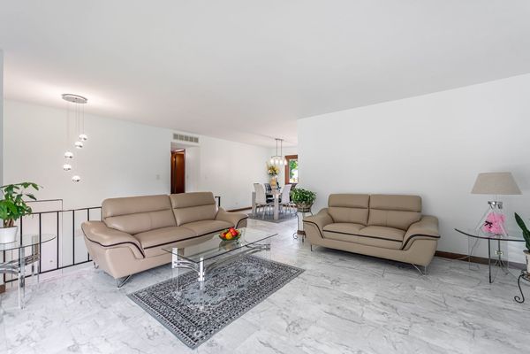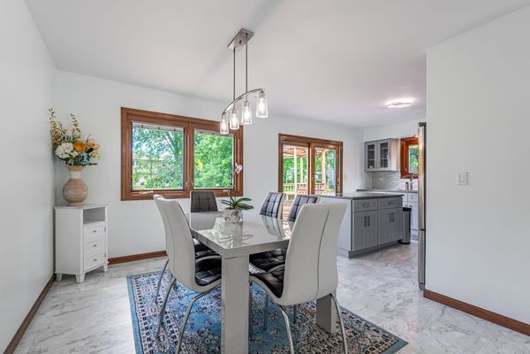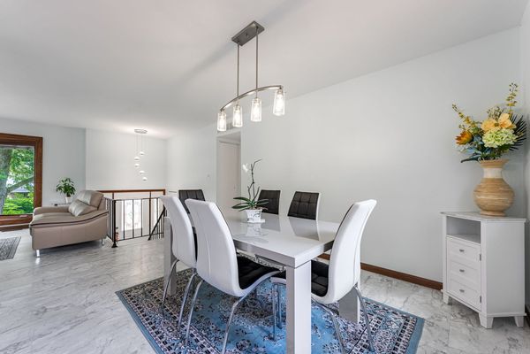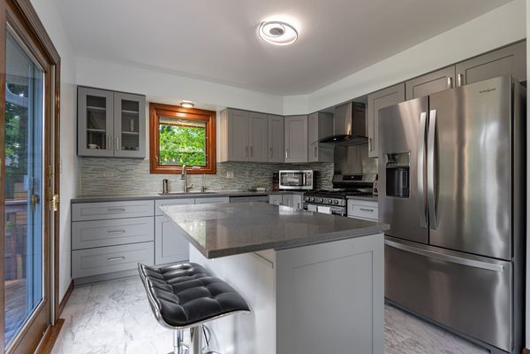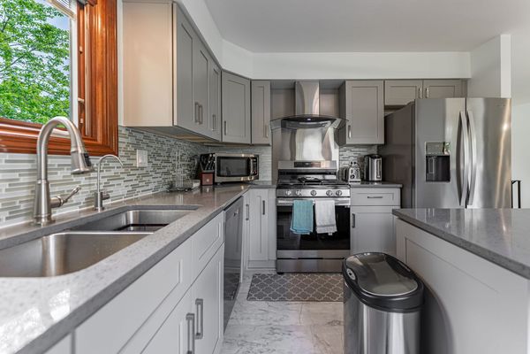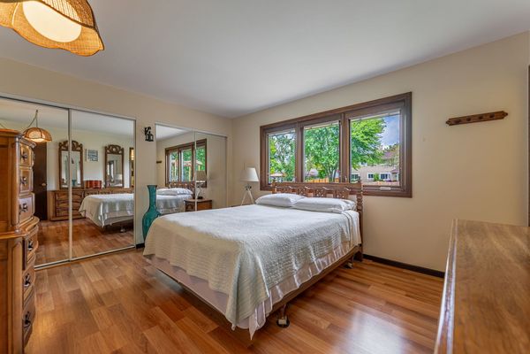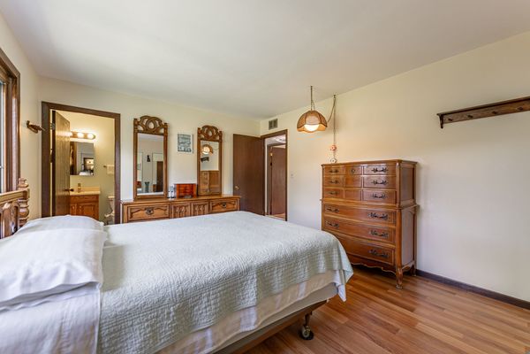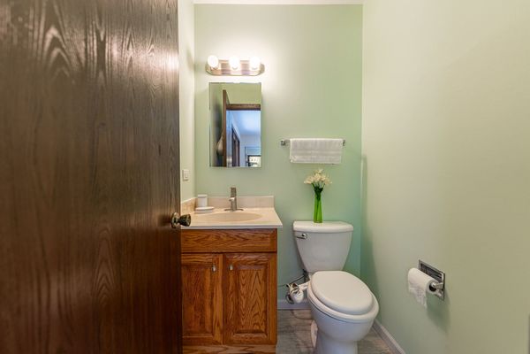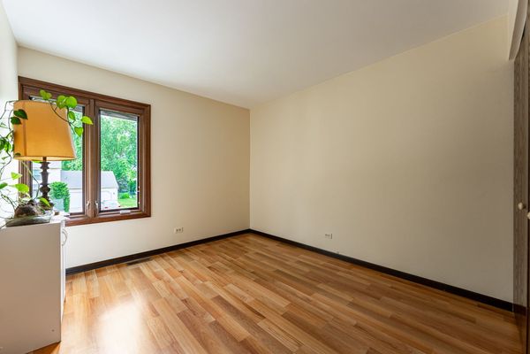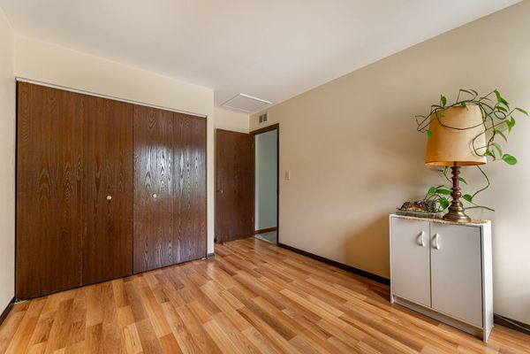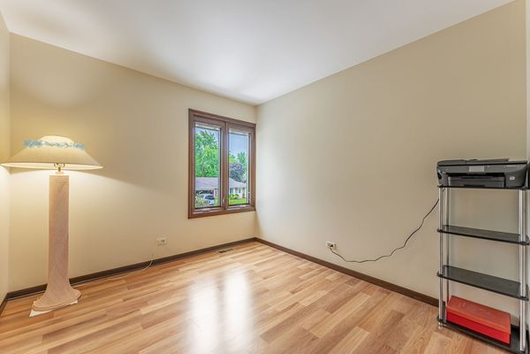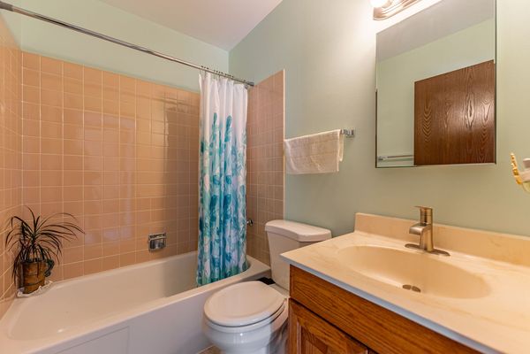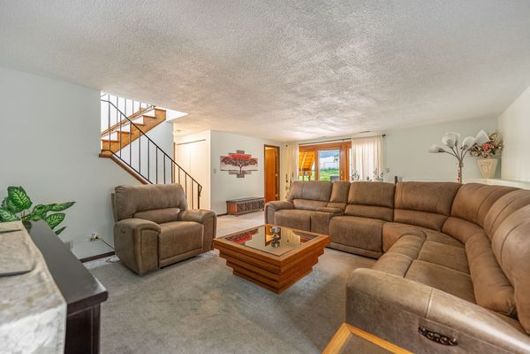454 N Clearwater Street
Roselle, IL
60172
About this home
This beautifully maintained raised ranch offers a perfect blend of contemporary living and cozy comfort. With 3 bedrooms and 2.5 baths, this home is designed to accommodate both everyday living and entertaining with ease. Step inside to discover an inviting open floor plan, where natural light floods the modern kitchen, complete with sleek countertops, stylish cabinetry, stainless steel appliances, and reverse osmosis water treatment system. The living and dining areas create a seamless flow, ideal for gatherings and relaxation. The primary bedroom suite features an en-suite half bath for added privacy and convenience. Two additional bedrooms and a full bath ensure ample space for family and guests. A convenient full bath is also available on the lower level for visitors. Outside, the property truly shines. Enjoy the expansive deck and a charming patio, perfect for dining. Expanded driveway to accomodate more parking and gutter guards for easier maintenance. The highlight of the outdoor space is the luxurious hot tub, nestled beneath a beautiful pergola and enjoy access to the HOA clubhouse and swimming pool areas. Located in a desirable neighborhood, this home combines modern amenities and an outdoor space that is sure to impress. Don't miss your chance to make this raised ranch your own!
