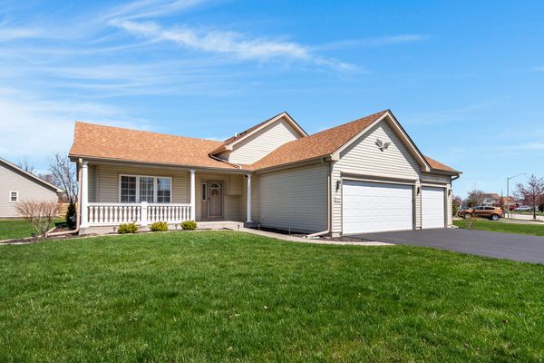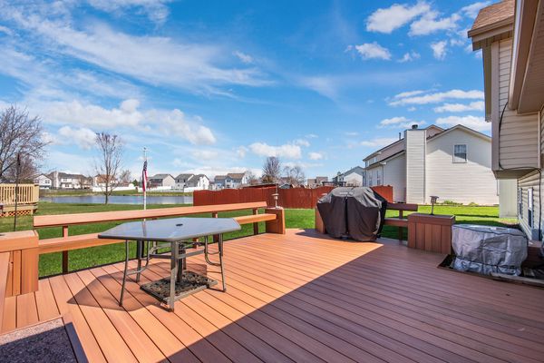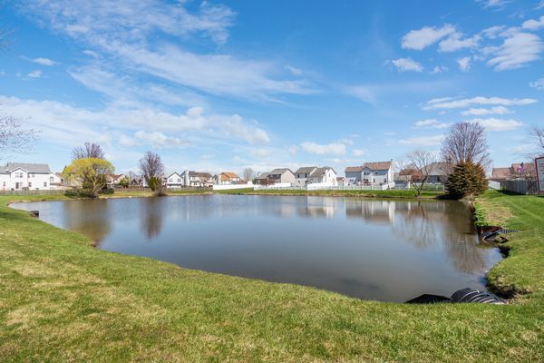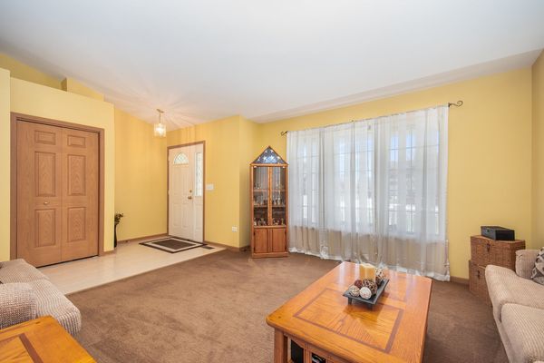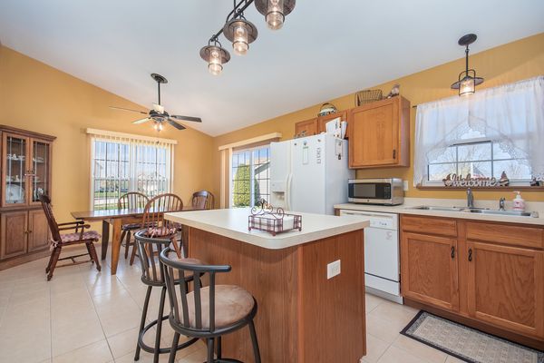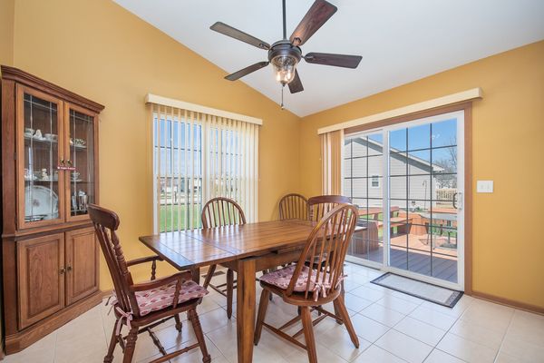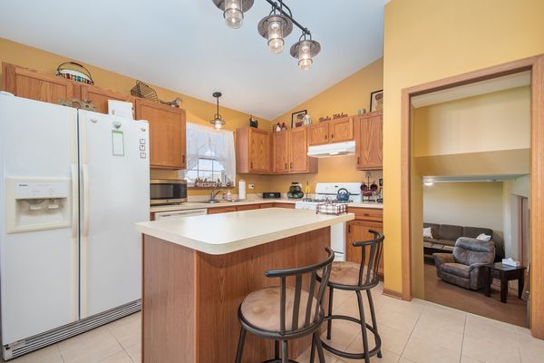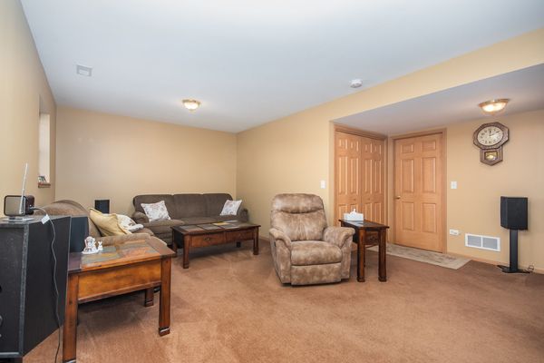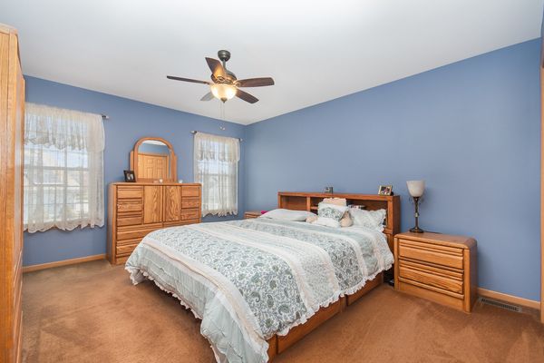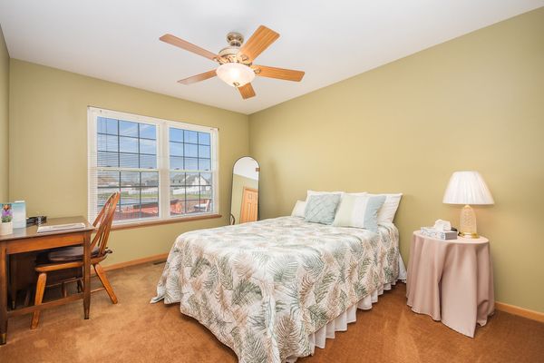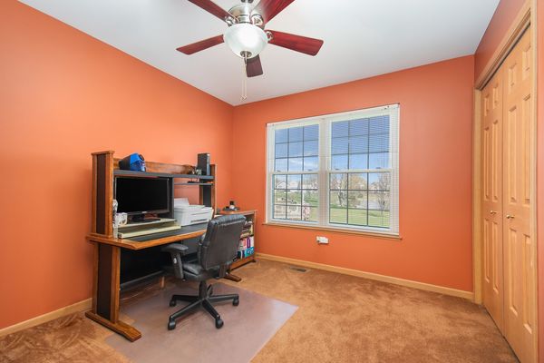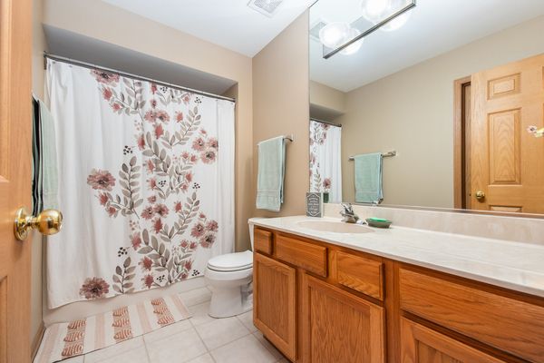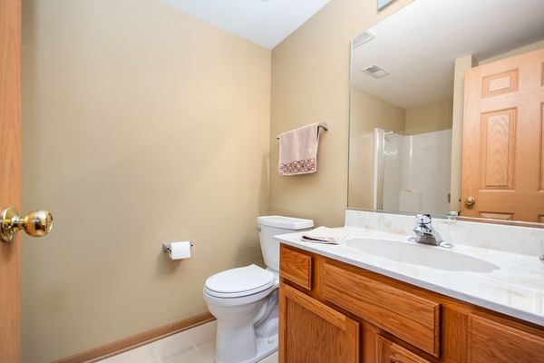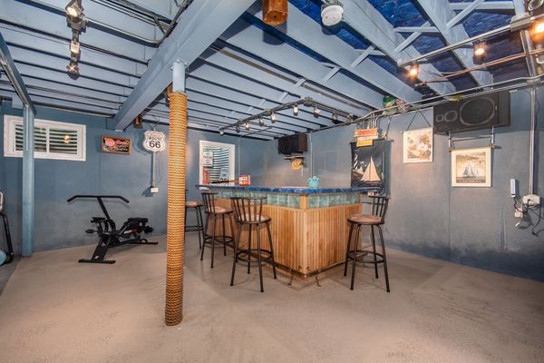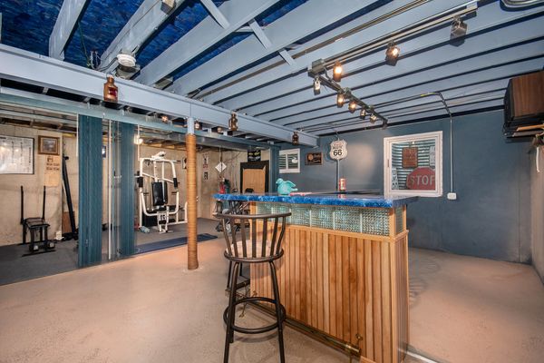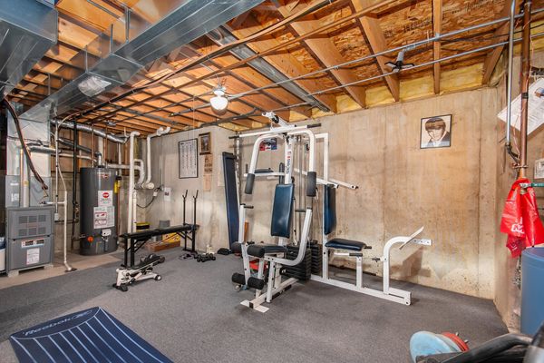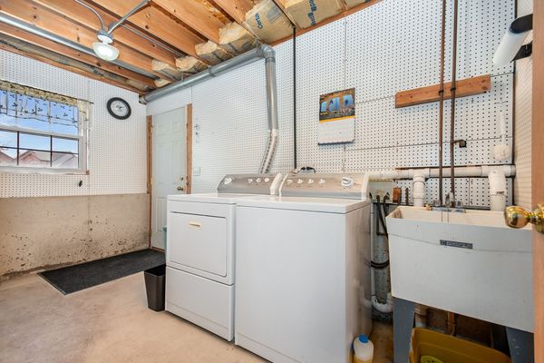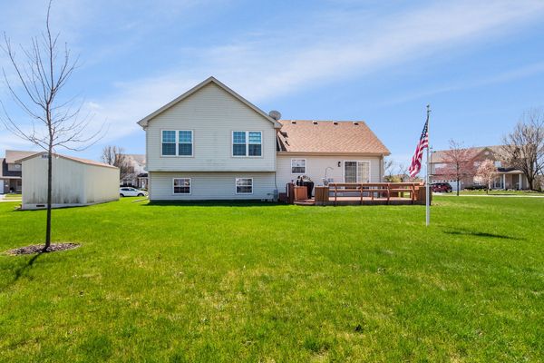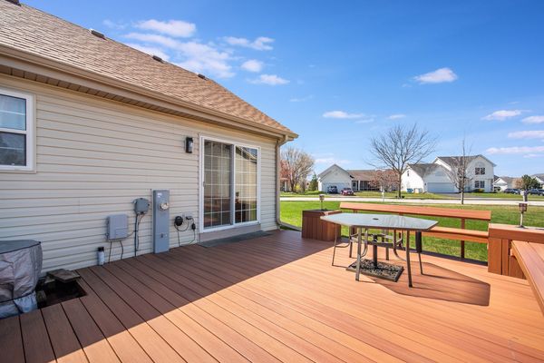4538 Jonquil Lane
Monee, IL
60449
About this home
Welcome to your dream home in the serene Country Meadows subdivision of Monee! Nestled on a spacious lot, this charming house offers the perfect blend of comfort, convenience, and picturesque views! As you come inside, you're greeted by a warm and inviting atmosphere. The main level boasts a spacious living area, adorned with vaulted ceilings, creating an airy and expansive feel. The kitchen is a chef's delight, featuring vaulted ceilings & ample cabinetry. Adjacent to the kitchen is a cozy dinette area, perfect for enjoying your morning coffee or hosting intimate gatherings. The sliding glass doors from the dinette lead to a delightful deck, where you can unwind and soak in the tranquil vistas of the beautiful backyard and the serene pond beyond. Imagine enjoying summer barbecues or simply lounging in the sunshine in this peaceful oasis. Updates abound throughout the property, ensuring peace of mind for years to come. The roof was replaced in 2021, along with the gutters, soffits, and fascia. In 2023, the furnace, air conditioner, and garage door openers were all upgraded, enhancing the home's efficiency and functionality. The driveway was also redone in 2021, ensuring durability and curb appeal. Additionally, the sump pump was replaced in 2022, and the hot water heater was upgraded in 2021. Parking is a breeze with the attached three-car garage, providing ample space for vehicles, storage, and hobbies. Whether you're a car enthusiast or simply need extra space for storage, this garage has you covered. Located in the sought-after Country Meadows subdivision, this home offers a peaceful retreat while still being conveniently close to amenities, schools, parks, and major highways for easy commuting. Don't miss your chance to make this stunning property your own.
