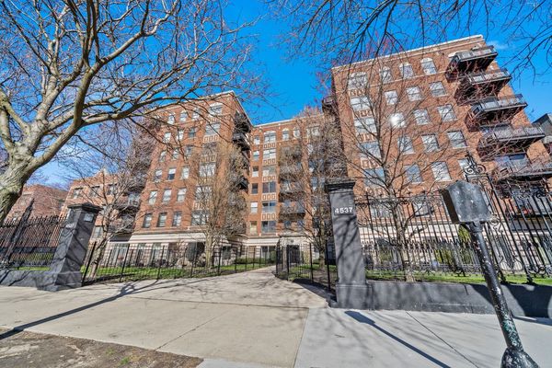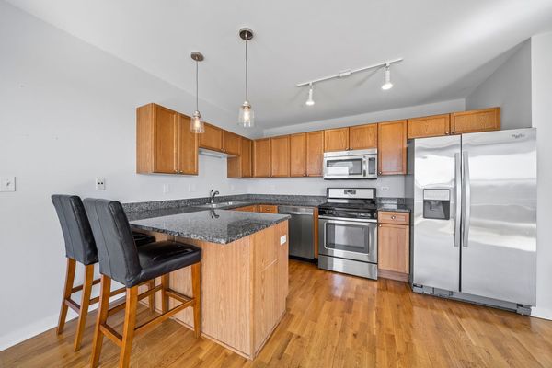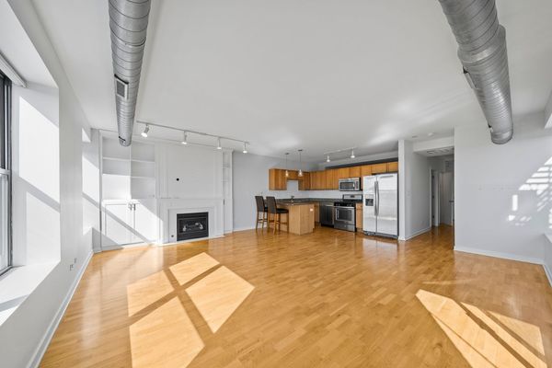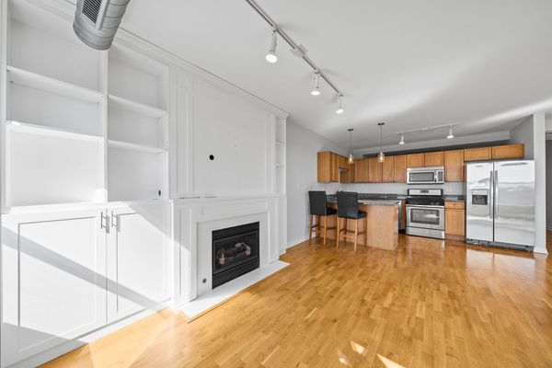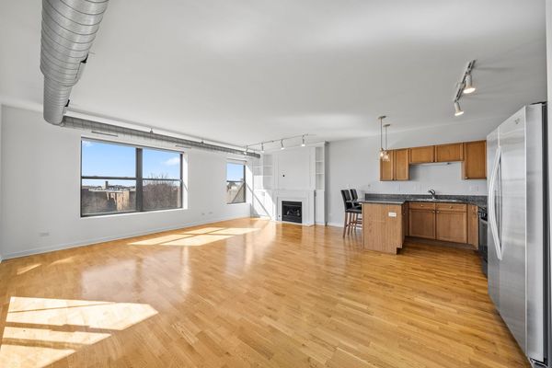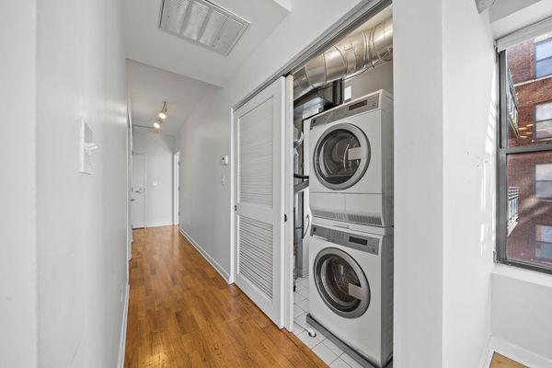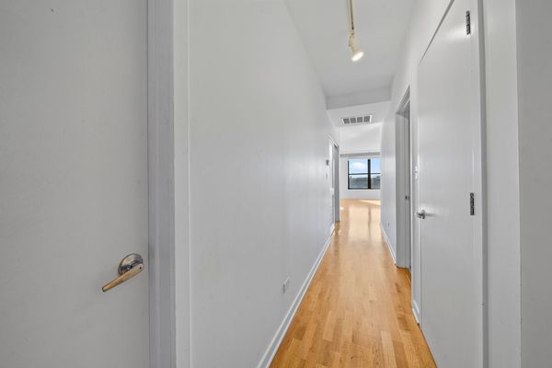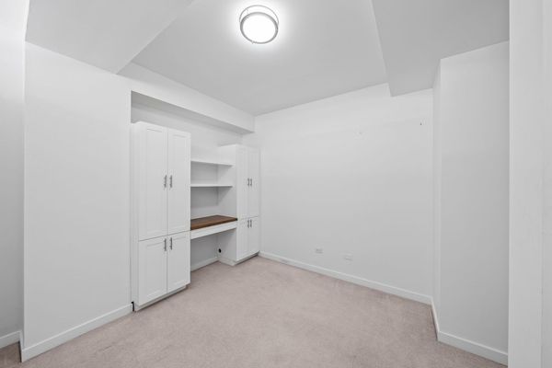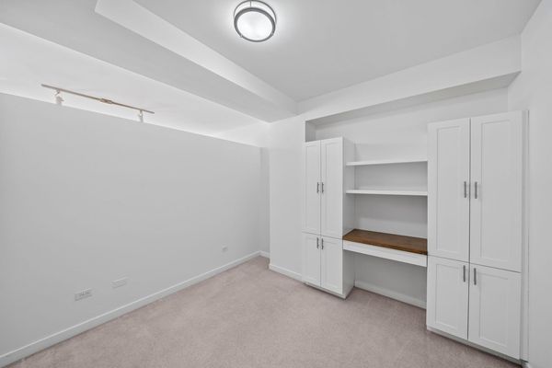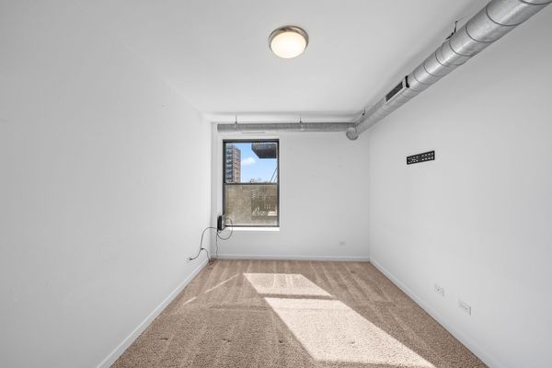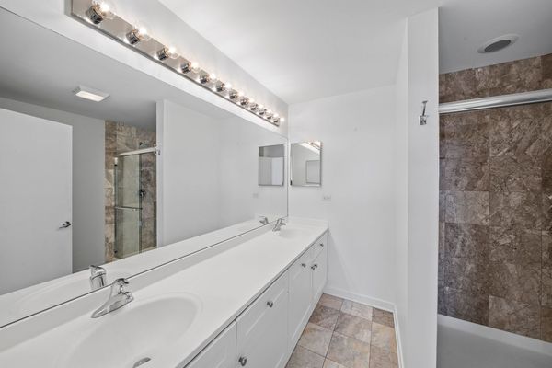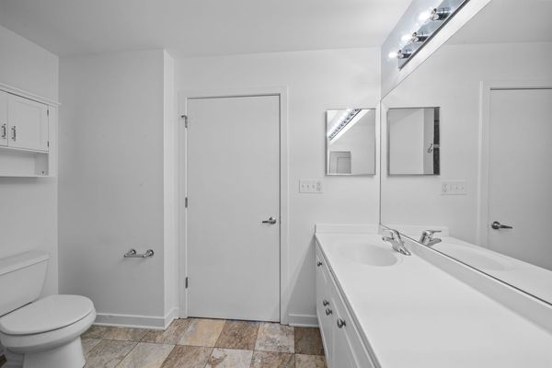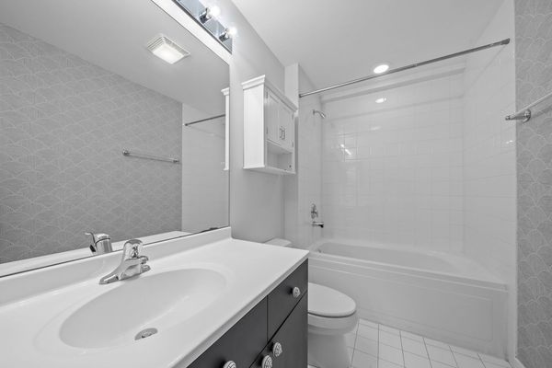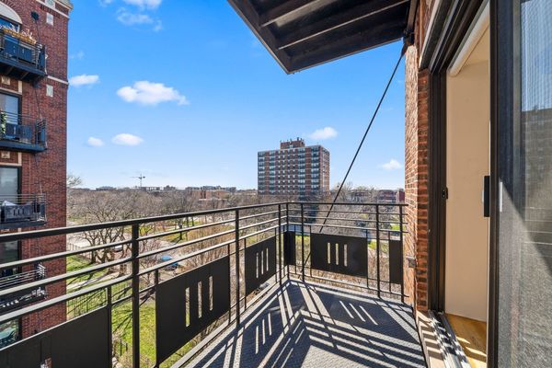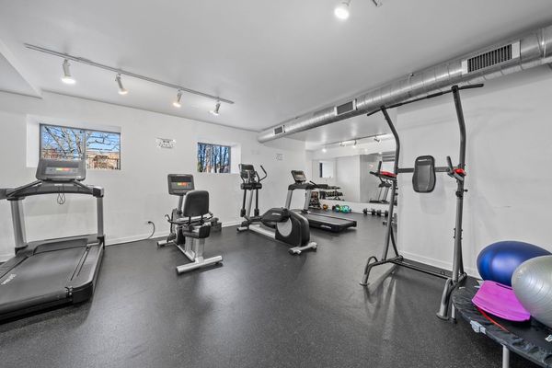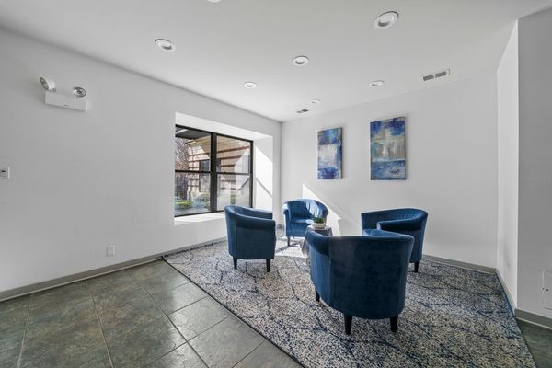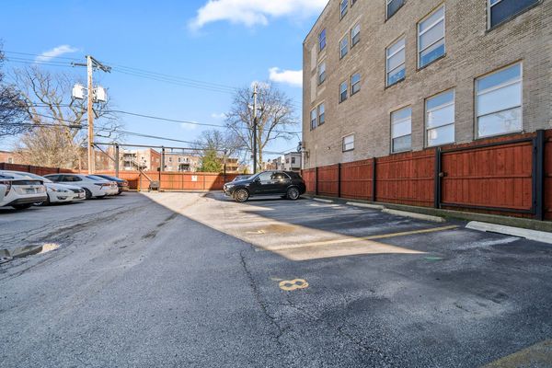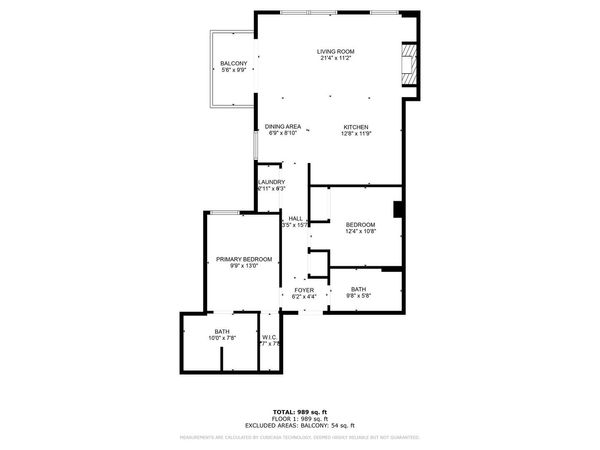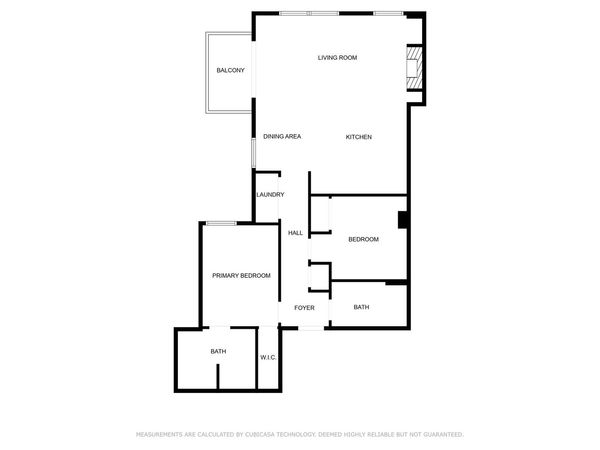4537 S Drexel Boulevard Unit 504
Chicago, IL
60653
About this home
Discover the charm of this bright and roomy 2-bedroom/2-bathroom condo nestled in a well maintained building with elevator access, offering a delightful view of Drexel Blvd. Walk into a welcoming space with beautiful hardwood floors connecting the living room, dining area, and a modern kitchen decked out with stylish cabinets, granite countertops, a breakfast bar, and top-notch stainless steel appliances. Step out onto the spacious balcony that overlooks a well-kept courtyard, your own little relaxation spot. The master bedroom is your cozy retreat with a roomy walk-in closet and a private bathroom featuring elegant marble floors. The second bedroom is just as comfy, offering plenty of closet space and extra sunlight coming in from the living room area with a spacious and sturdy balcony retreat. Enjoy the convenience of an in-unit washer & dryer - a must for modern living. This comfy residence is part of a building that's got not one, but two elevators for easy access. You'll find extra perks like a workout room for the fitness enthusiasts, a dedicated maintenance and cleaning crew to keep things spick and span, a secure gated parking lot, and security cameras for peace of mind. Plus, it's FHA approved, making Plus, it's FHA approved, making it even more appealing. Located in a fantastic neighborhood with Bronzeville/Hyde Park historical sites, including a few minutes drive to lake shore drive for ease in commute, the lakefront, Museum of Science and Industry, and local parks, shop and dine opportunities. This property combines style with practicality, offering a cozy living experience that feels just right.
