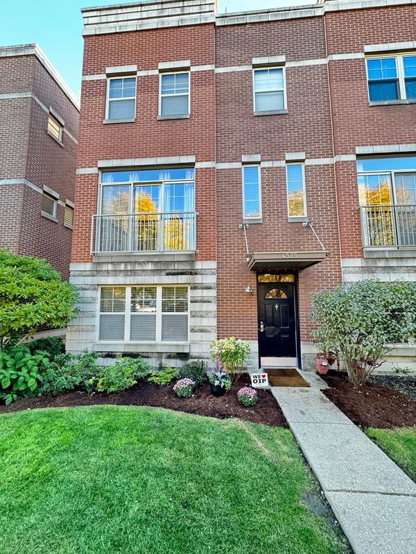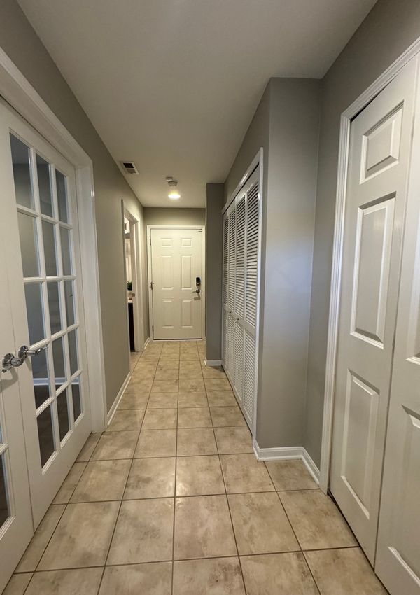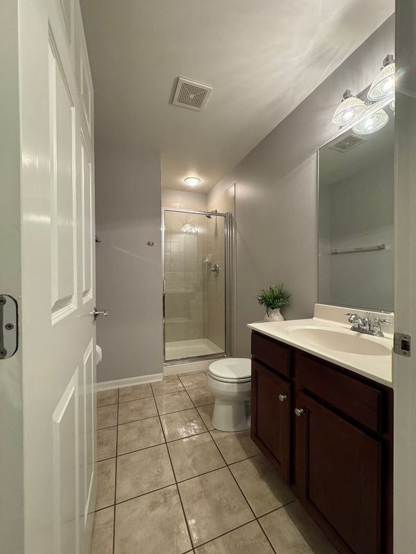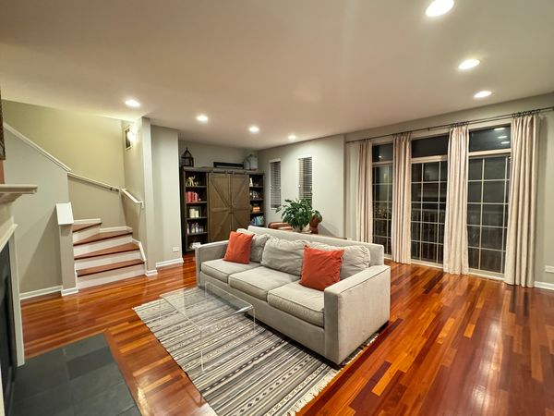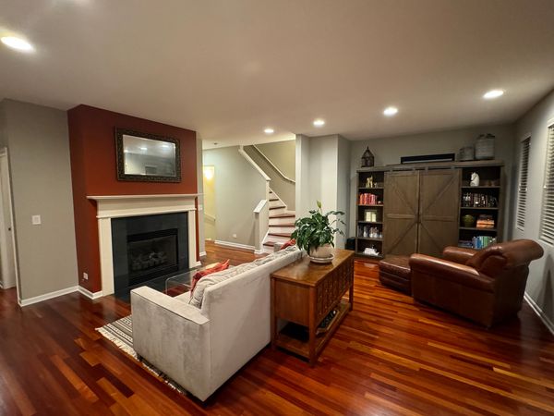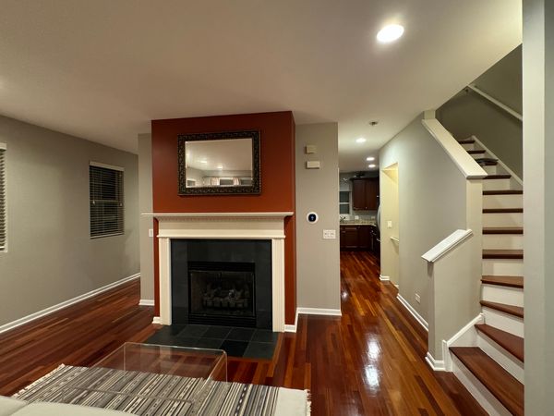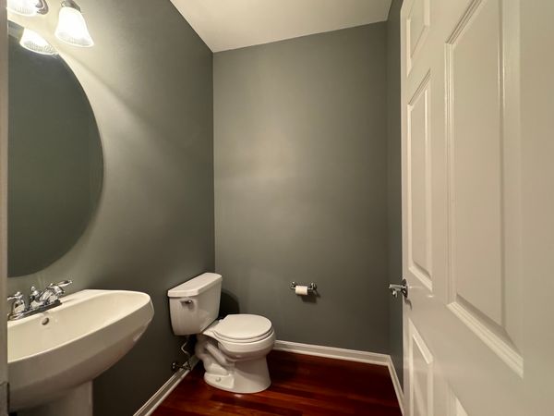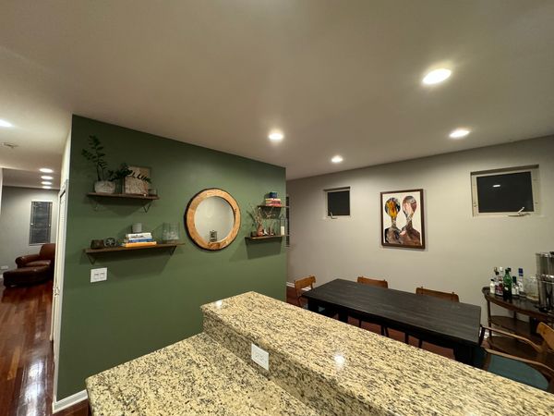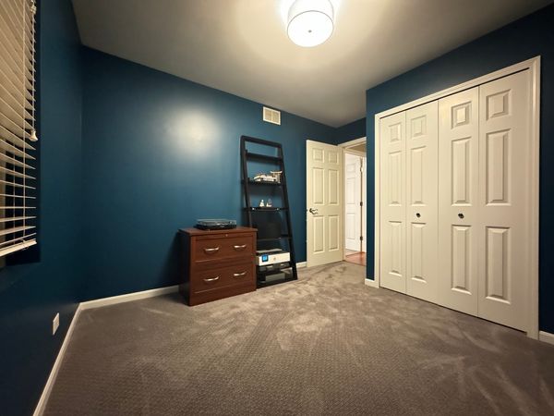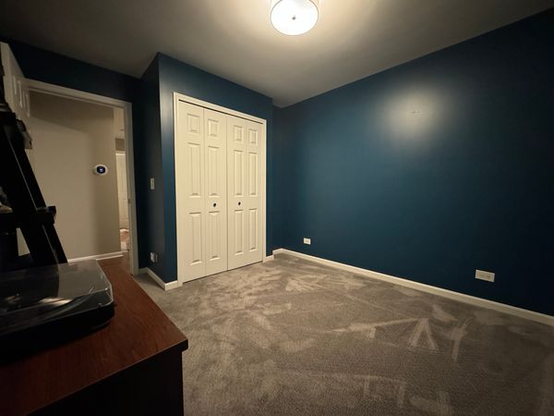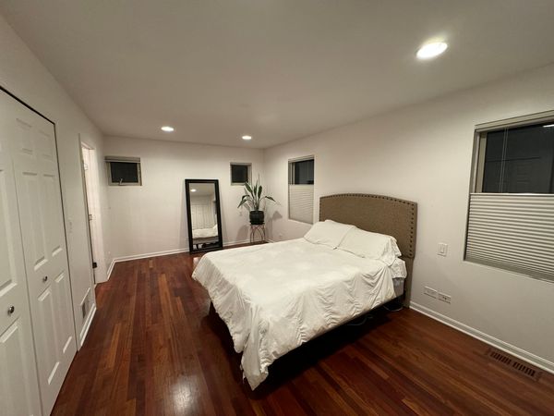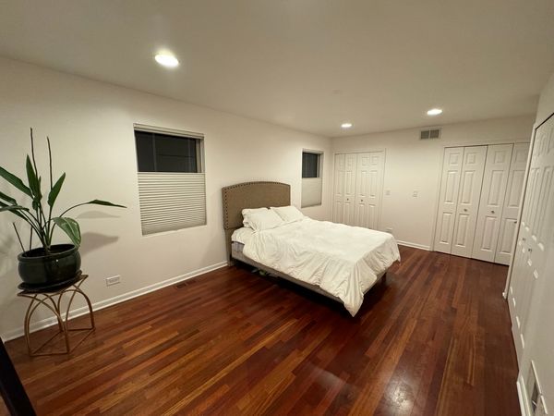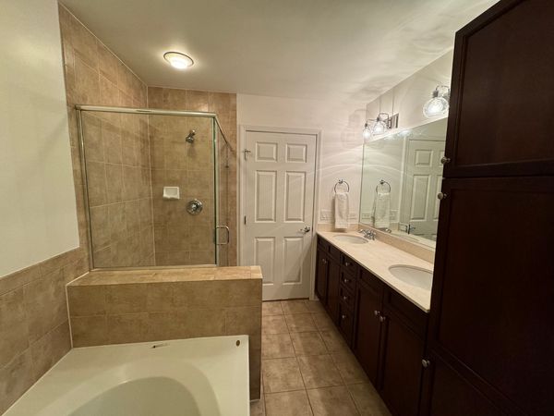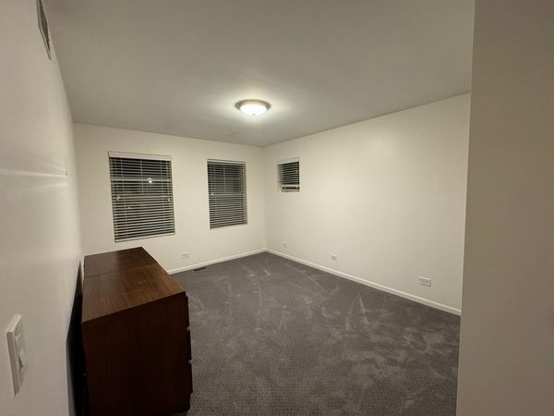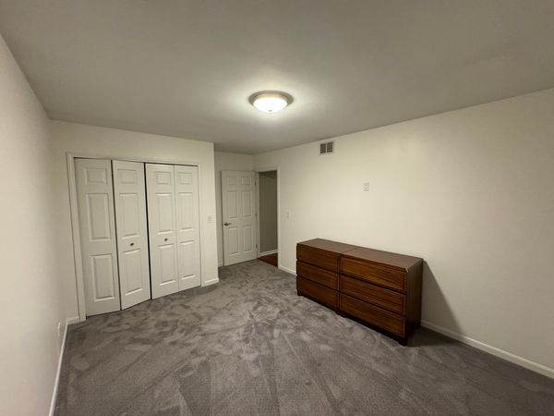4535 W Irving Park Road
Chicago, IL
60641
About this home
Don't miss this rare opportunity to own a piece of history in the charming neighborhood of Old Irving Park. This historic gem offers easy access to the 90/94 expressway, the Metra - Irving Park station, and CTA blue line, making your daily commute a breeze. With an express lane entrance just after the on-ramp on 94E, you can be in downtown Chicago in just 15 minutes. Cubs fans can get to Wrigley with no issue. Even O'Hare International Airport is a mere 20-minute drive away with no traffic. Fly Southwest? No problem. You can easily reach Midway Airport by taking Cicero south. Old Irving Park is conveniently located near various shopping options, including Jewel-Osco, Binny's Beverage Depot, and soon-to-open Target and Aldi stores. Dining enthusiasts will love the proximity to local favorites like Smoque BBQ, Community Tavern, ERIS Brewery, Lou Malnatis, Backlot Coffee, Shokran and Tata's Tacos to name a few. This well-maintained home boasts recent upgrades, including a furnace replacement in 2021 and an air condenser replacement in 2022. Granite countertops, stainless steel appliances, and gas cooktop make for the perfect kitchen to host friends and family. Hardwood floors in the primary bedroom and staircases were beautifully redone in 2022. The fourth bedroom is currently being used as both an office and workout room, providing flexible space for your needs. With four bedrooms, 3.5 bathrooms, and a two-car garage, this property offers ample space. Plus, the low HOA fees make it an even more attractive choice. Brand new Northwestern Medical Facility with a vision center and immediate care services is just steps away! Exciting development happening in the neighborhood. This is a truly unique opportunity in Old Irving Park, with its rich history, convenient location, and the promise of a bright future. Don't miss out on this hidden gem!
