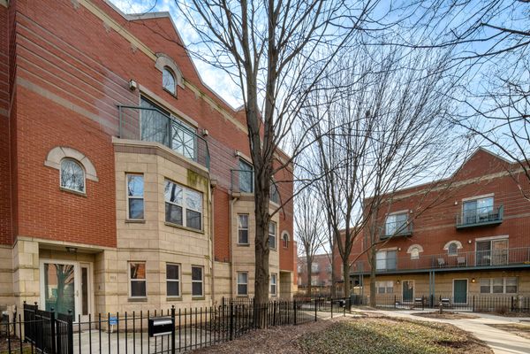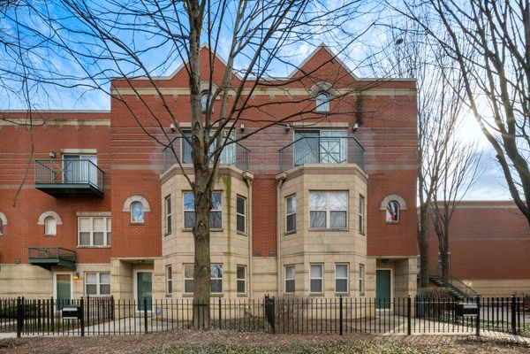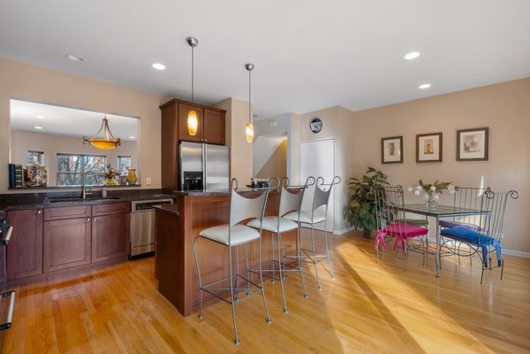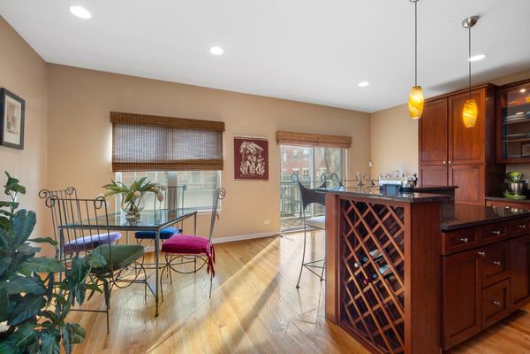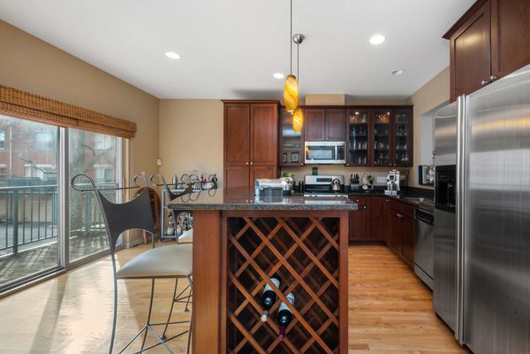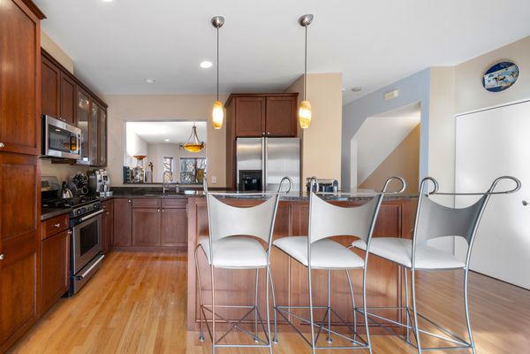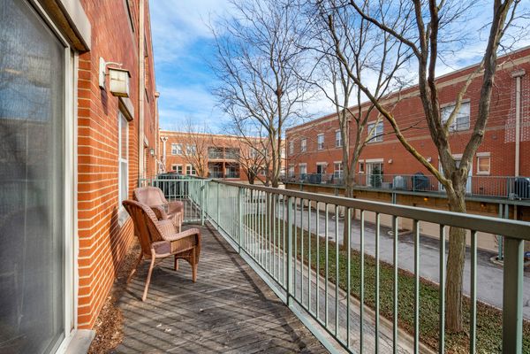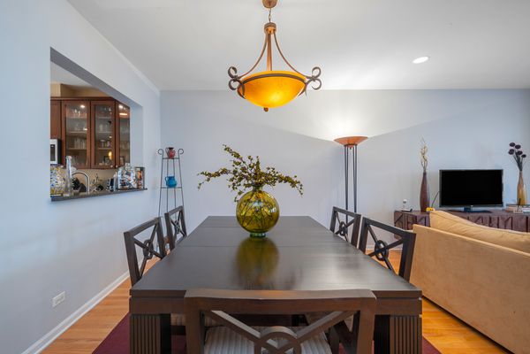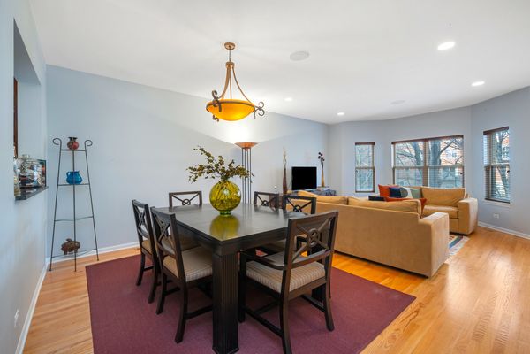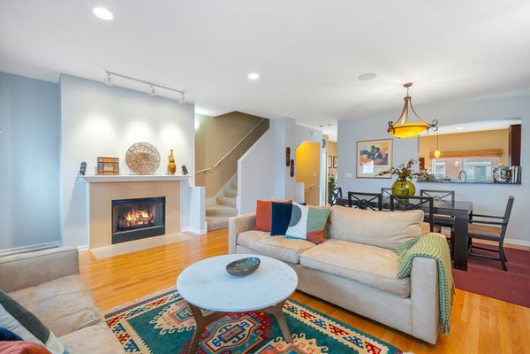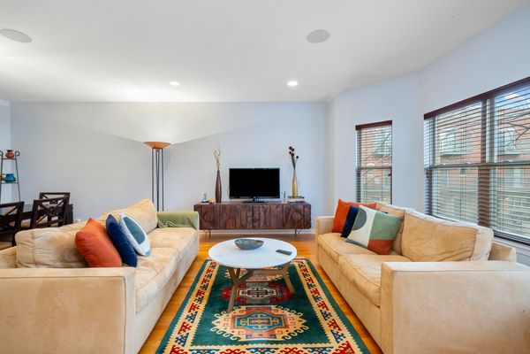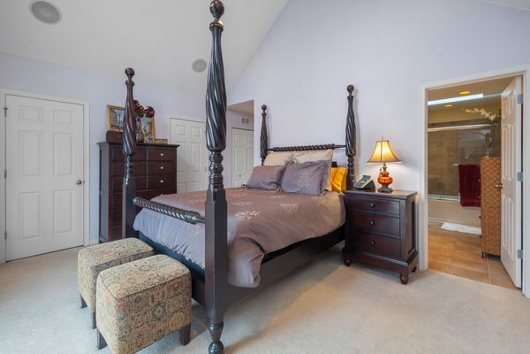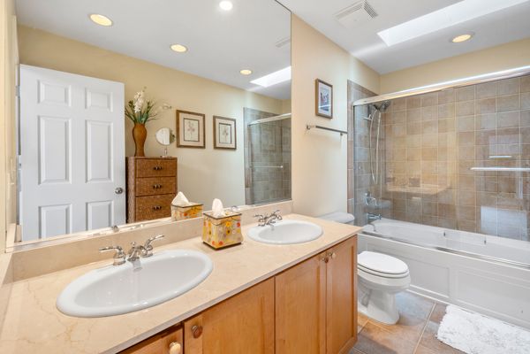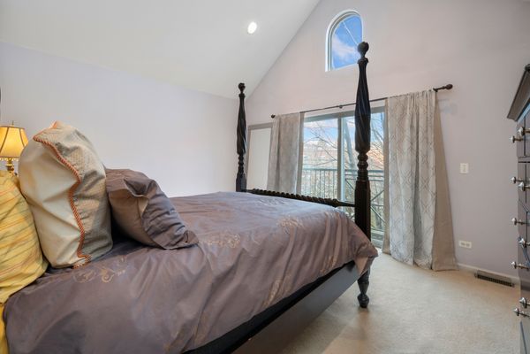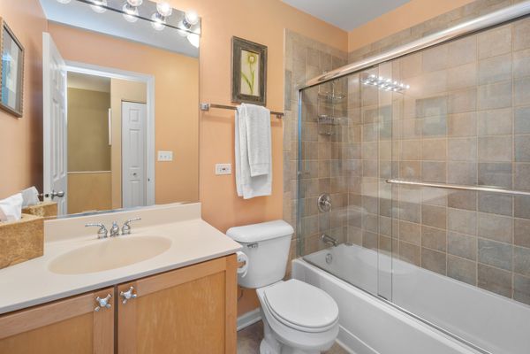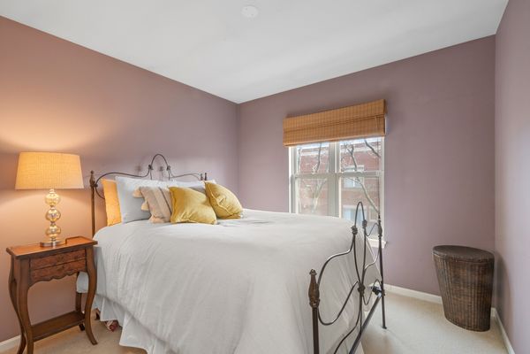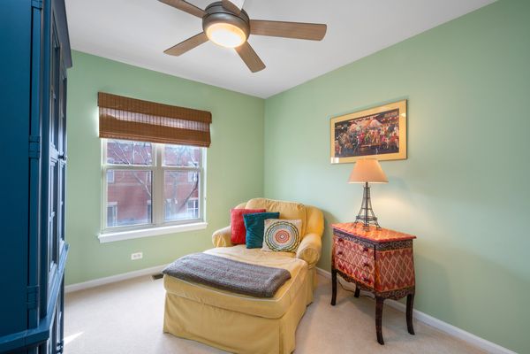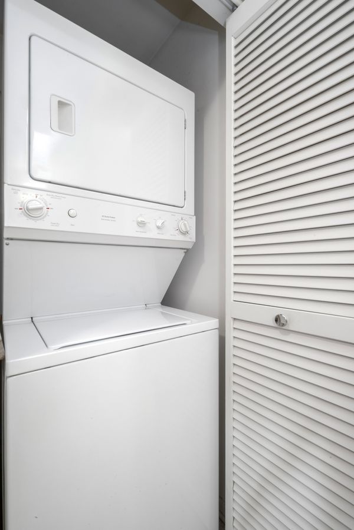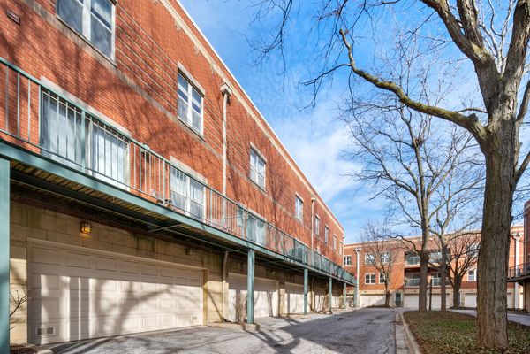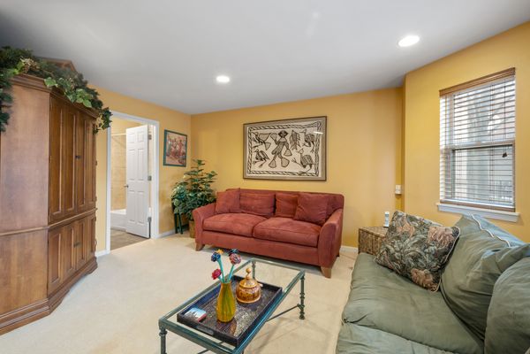4530 S Woodlawn Avenue Unit 102
Chicago, IL
60653
About this home
A gorgeous, huge, three-story townhome in North Kenwood, in a park-like setting, just a few blocks from the lake, Hyde Park, and train line! Meticulously maintained and beautifully decorated home that lives like a single family - three stories, 3 bedrooms/3 full bathrooms plus a family room/office/den and an attached 2 car garage. Private front entry door with a charming front patio, that leads into a welcoming foyer. The first floor has a family room that can be used as an office, optional bedroom, exercise room, game room, etc. There is a full bathroom off the family room and a large coat closet in the foyer, convenient to the attached 2 car garage. The second floor is the main living area that is flooded with natural light, featuring hardwood floors, and an open concept floorplan perfect for entertaining. The gourmet kitchen has tons of cabinet space with decorative glass doors, a pantry, built-in wine storage, granite countertops, stainless steel appliances and an island; the space is large enough for a breakfast table. The kitchen overlooks the walk out deck on one side and a cut out into the dining room on the other side. The combined dining/living room space is enormous and can fit a full-size dining room set and large living room furniture. This beautiful room features a cozy fireplace and a unique bay window that bring in lots of sunlight. The third floor features the primary suite, two additional bedrooms, a full bathroom, and in-unit washer/dryer. The primary suite has soaring vaulted ceilings, two big walk-in closets, a private walk-out balcony overlooking the courtyard, a generous sized private bathroom boasting a large vanity with double sinks and marble countertop; and tub/shower combination. The skylight feature continues to bring added warmth into the home. The home overlooks the serene park - feeling like you are in a suburb in the middle of the city. Walk to the lake, shops, Hyde Park, Metra, etc. Won't last long!
