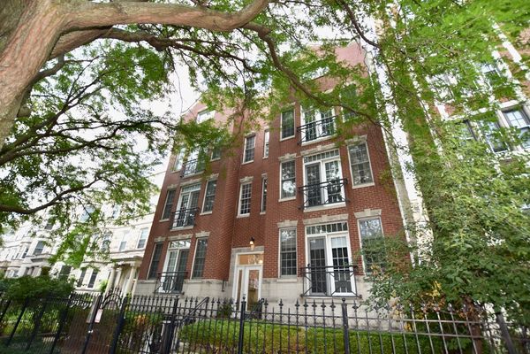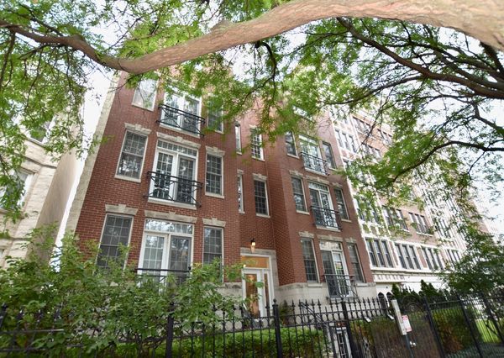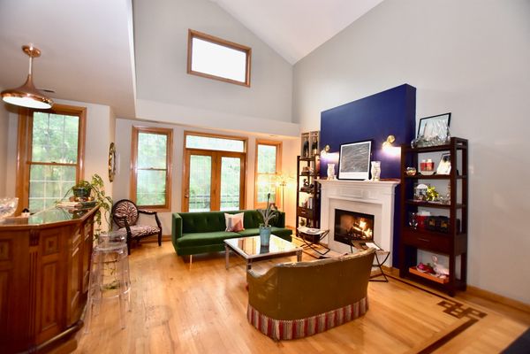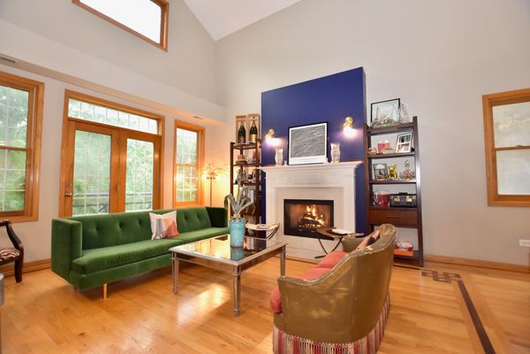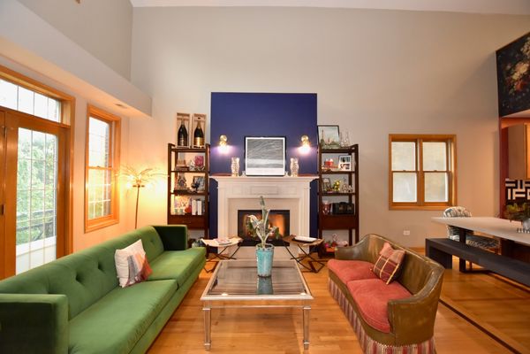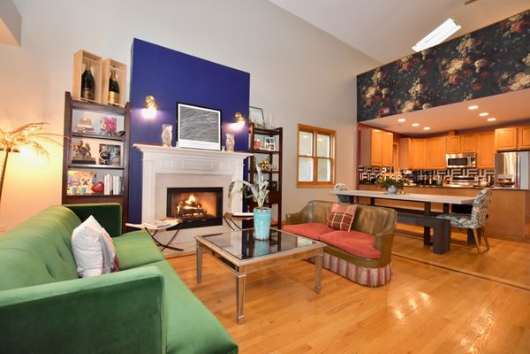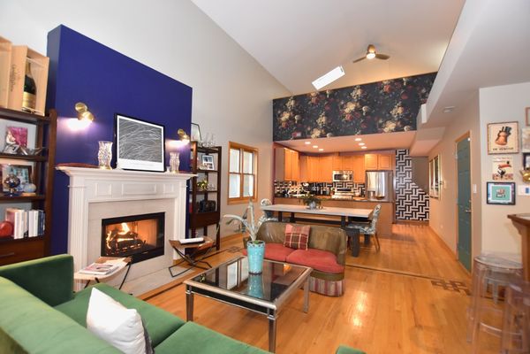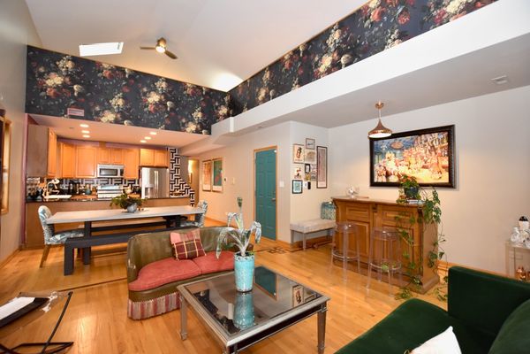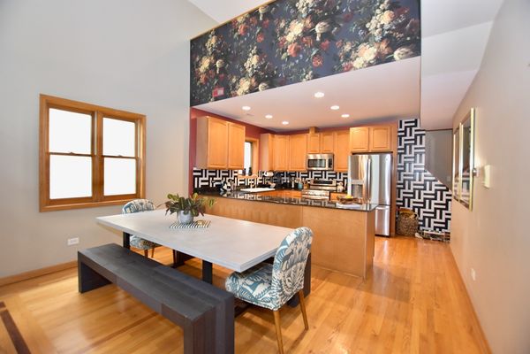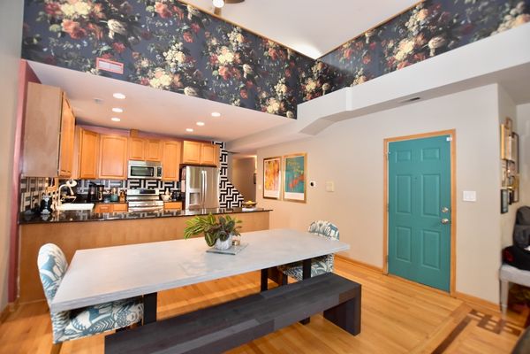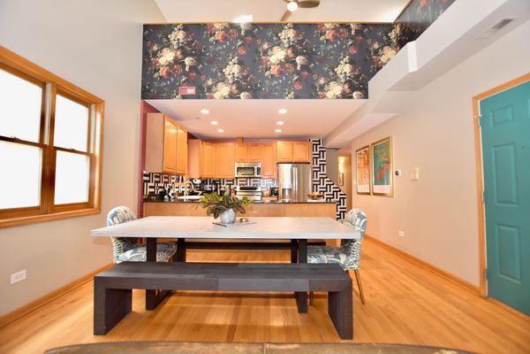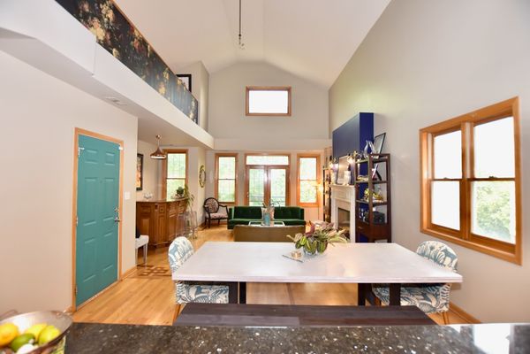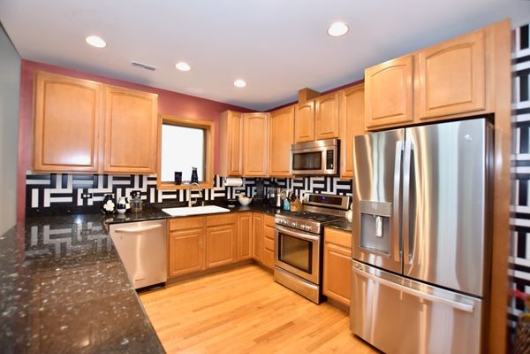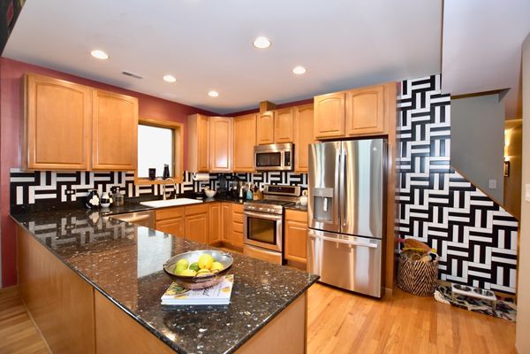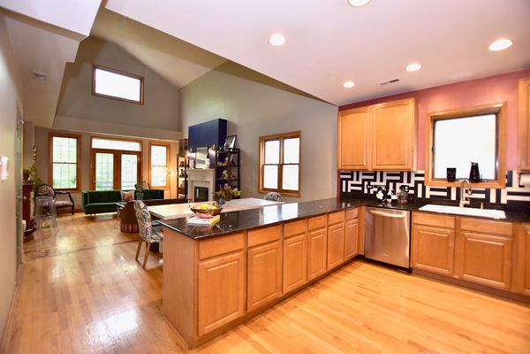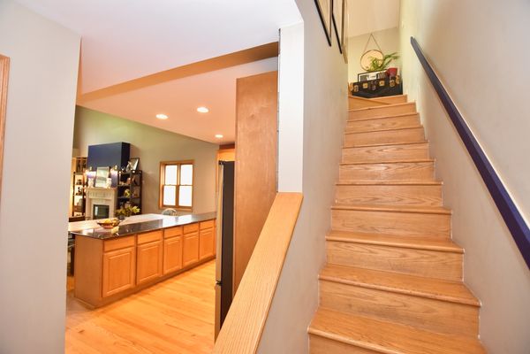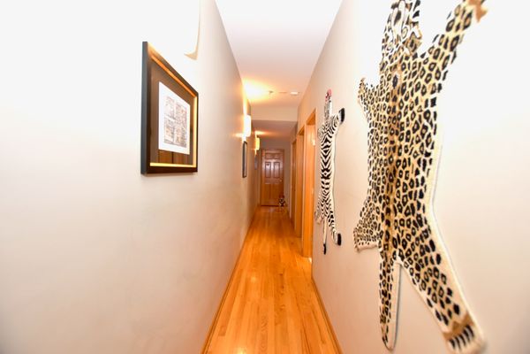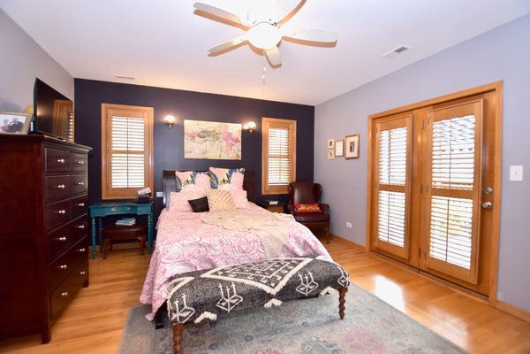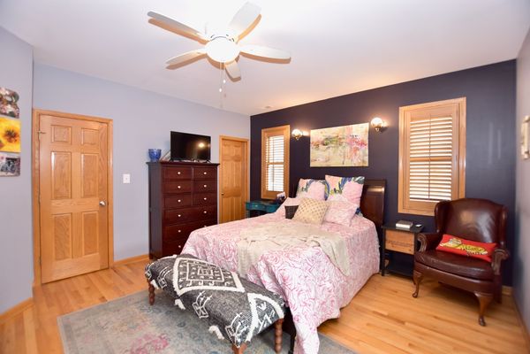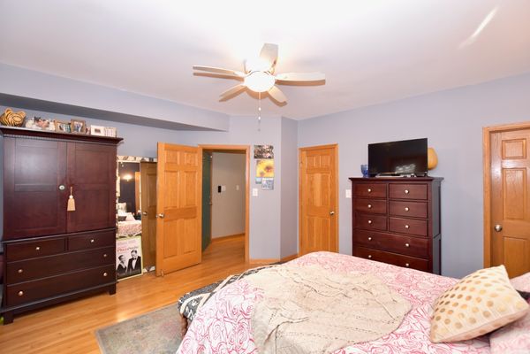4530 N MAGNOLIA Avenue Unit 3S
Chicago, IL
60640
About this home
Welcome to your very own slice of grandeur and artistry! Nestled on the tree-lined streets of Magnolia in the sought-after Sheridan Park/Uptown area, this breathtaking 2500sqft duplex is a true marvel, leaving all who see it doubled in awe, reminiscent of the allure of the Great Gatsby. As you enter, you'll immediately feel the magic of this art lovers' paradise. This penthouse condo boasts a spaciousness that rivals single-family homes, providing ample room for hosting memorable dinner parties and delightful family gatherings. Elegance and beauty abound with gorgeous hardwood floors throughout, adding a touch of sophistication to every step. The 25-foot cathedral-style ceiling in the living area further accentuates the opulence of this residence, creating an ambiance that will leave a lasting impression on your guests. Stay cozy and warm by the charming gas fireplace while the chef-style kitchen beckons culinary enthusiasts with its gleaming stainless steel appliances and luxurious granite countertops. Discover even more convenience with the in-unit washer/dryer, a private deck off the back entranceway, and the main bedroom. Parking will never be a concern with the added bonus of an indoor parking space. This is an absolute must-see property that will undoubtedly leave you wowed. Prepare yourself for a show-stopping experience. Don't miss the opportunity to own this exceptional residence that perfectly blends elegance and charm. Don't let this chance slip away- make this dream home yours today!
