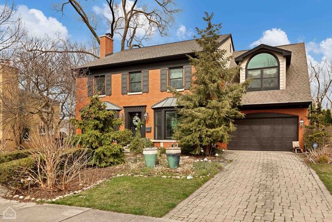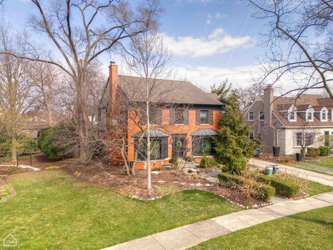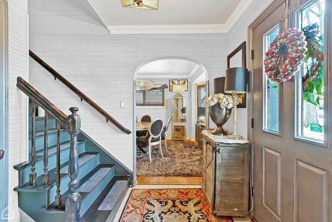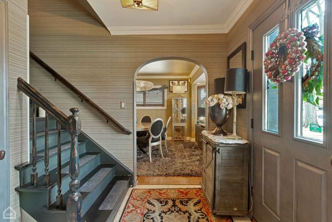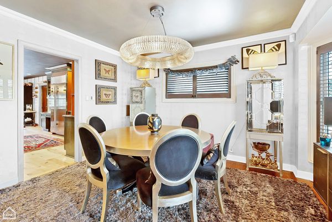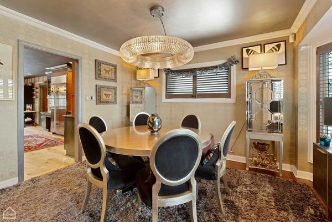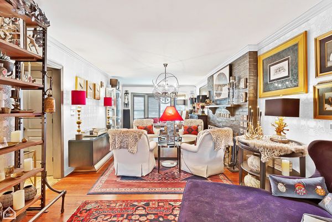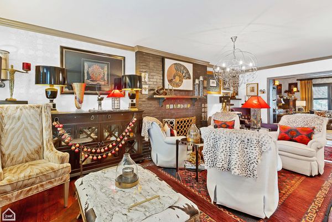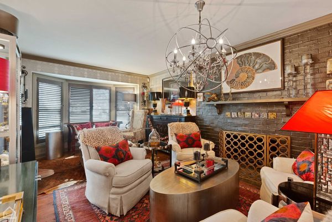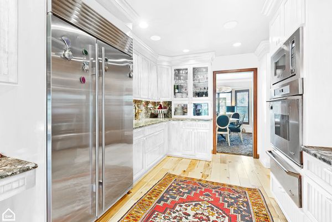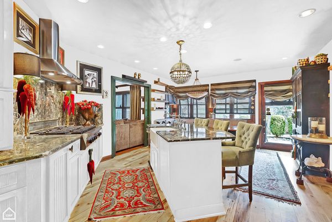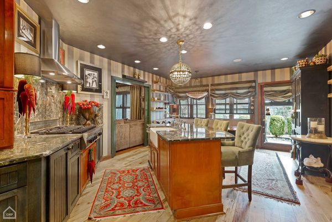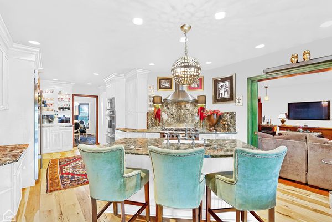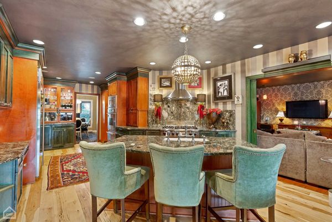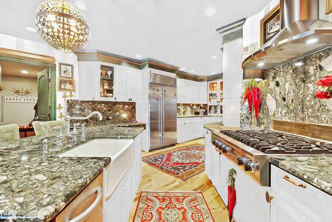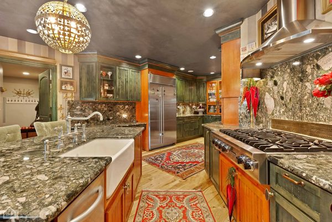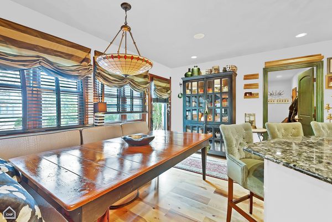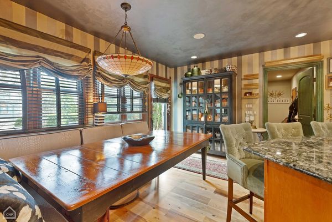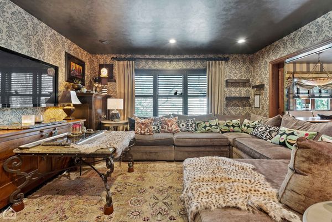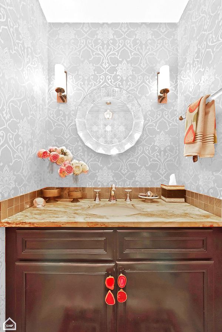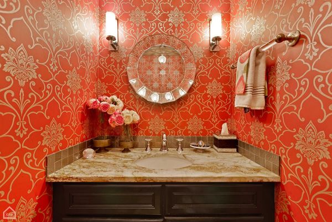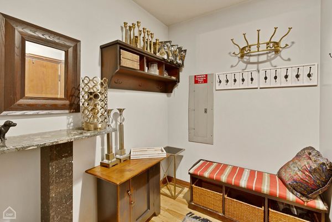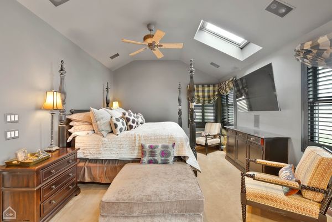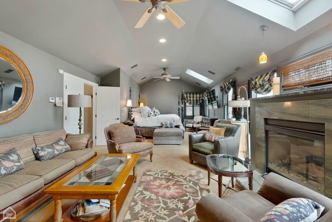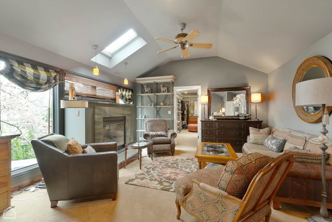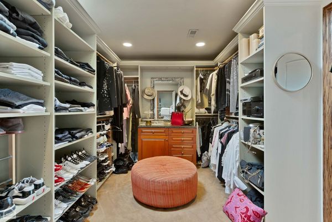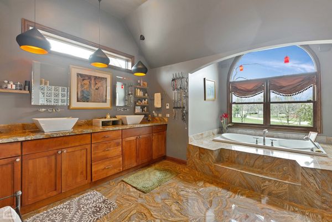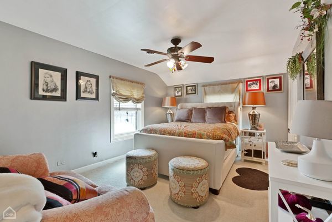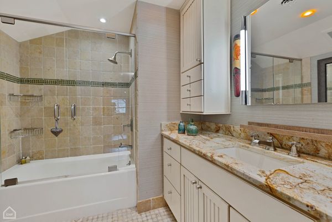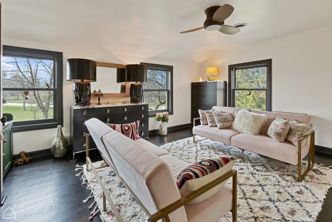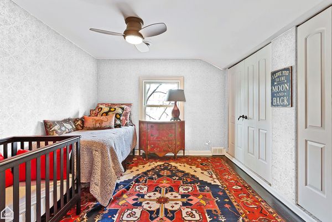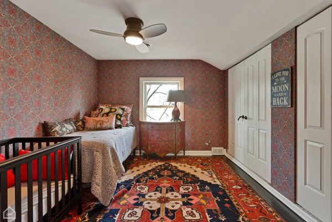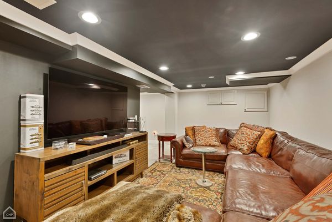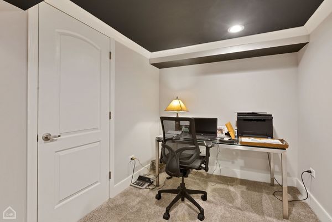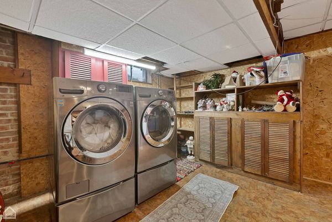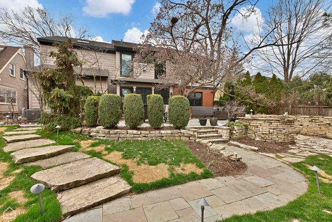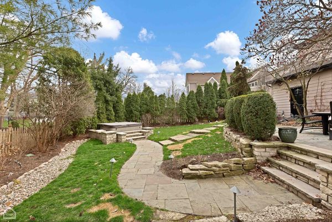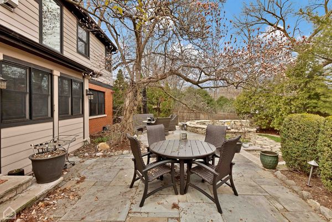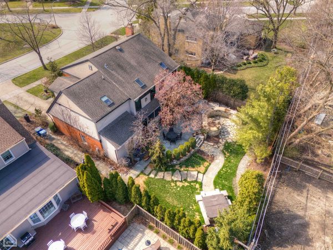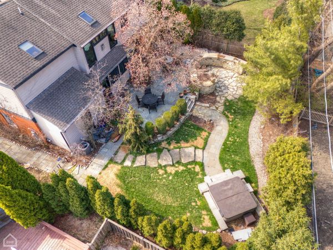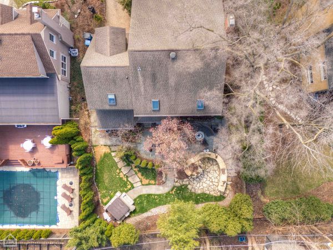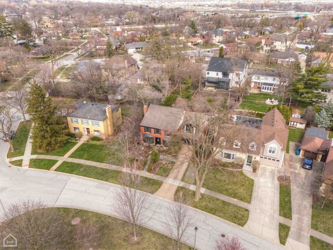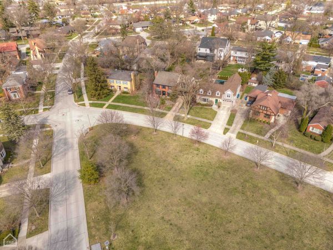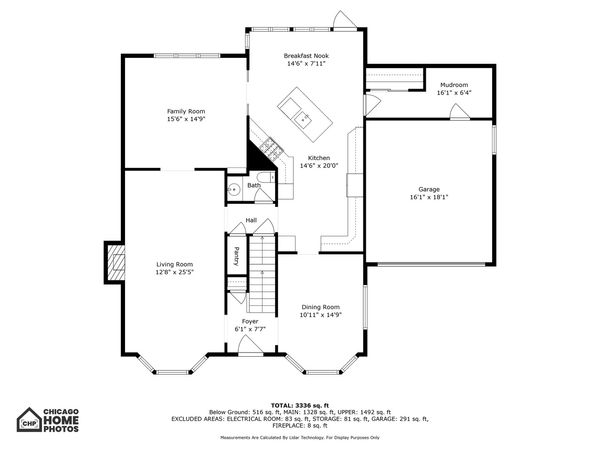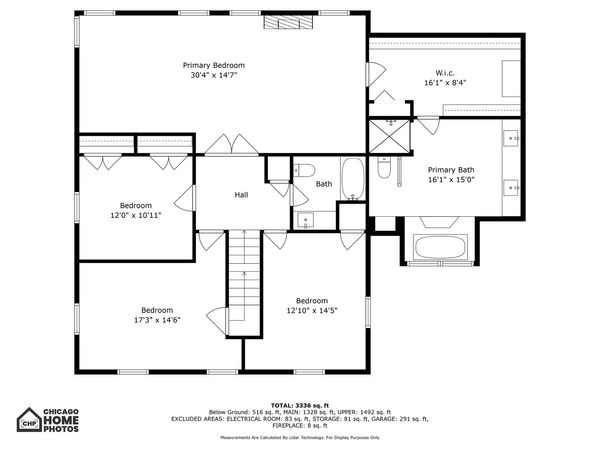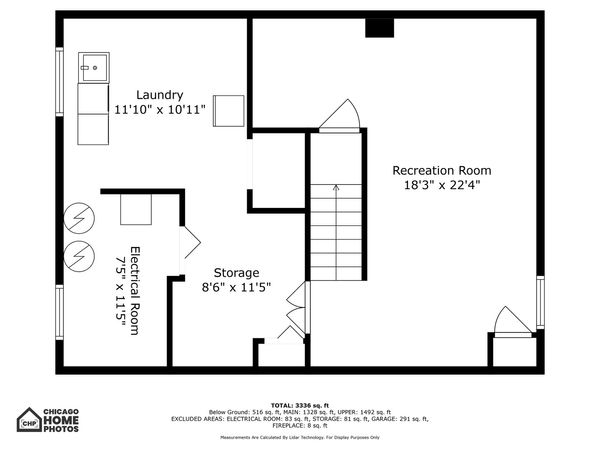453 S Parkview Avenue
Elmhurst, IL
60126
About this home
Not only does this Elmhurst home have a stunning exterior, but its location is also incredibly inviting. Tucked away on a peaceful, tree-lined street overlooking Crescent Park, it's surrounded by charming parks (Washington Park in particular) just a short stroll away. Plus, for those who commute, the nearby train station and highway access make getting around so easy! Pride of ownership shows throughout this two story 4 bedroom 2.5 bathroom home with a partially finished basement in an amazing location. The first floor features a formal living room with wood burning fireplace and a formal dining room along with a large kitchen thanks to a 2001 addition to the home with a Shaw's farmhouse sink, Subzero fridge, 6 burner Viking gas stove top range, built in oven and microwave along with a warming drawer and soft close kitchen cabinets/doors along with an island that seats 4 and a walk in pantry. The kitchen opens to a large family room. Completing this level is a powder room and spacious mud room off the attached 2 car garage. This level also has hardwood floors throughout. Upstairs features 4 large bedrooms and 2 bathrooms including a huge primary suite which easily fits a king sized bed, has a large sitting area in front of a gas fireplace and a gorgeous and massive walk in closet along with an attached ensuite bathroom which has double sinks, a Jacuzzi tub, heated floors and body sprays in the walk in shower. The other three large bedrooms share one hallway bathroom. The partially finished basement has a 200 square foot finished recreation room as well as an office area and an unfinished laundry room and storage space. The exterior is brick and Hardie board and features gorgeous professional landscaping in front and back with professional landscape lighting (both up lighting and down lighting), an irrigation system and a snow melt system as well as a large paver patio and a hot tub. Zoned hvac. Elmhurst schools! Just a 12 minute walk to Edison Elementary. Approximately 3100 square feet above ground plus 200 square feet of finished space in the basement.
