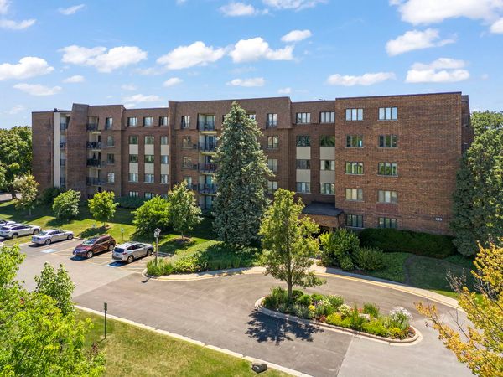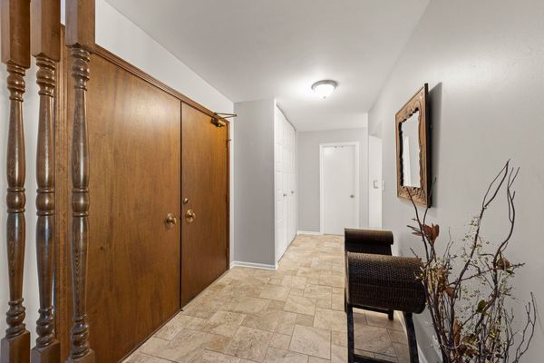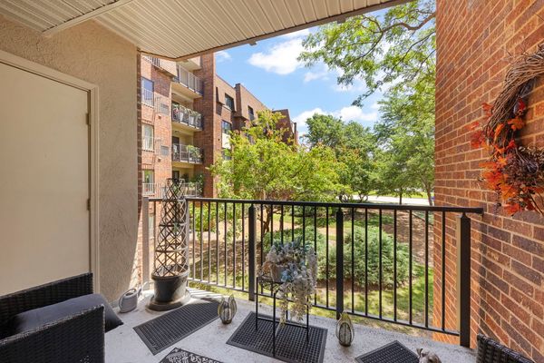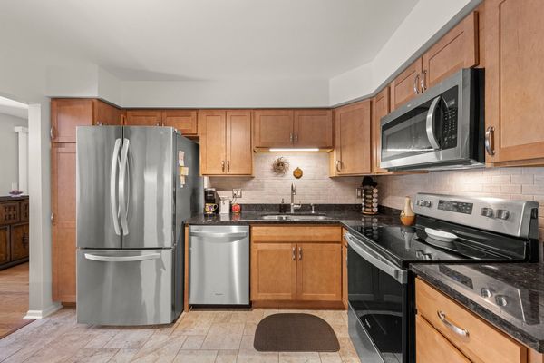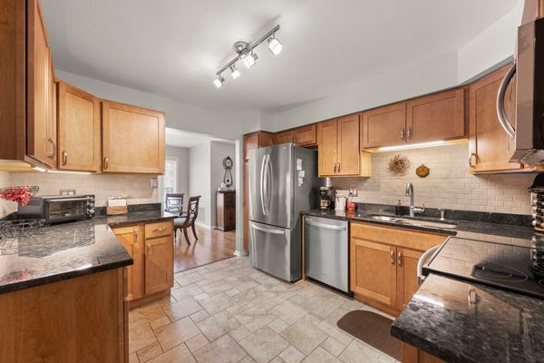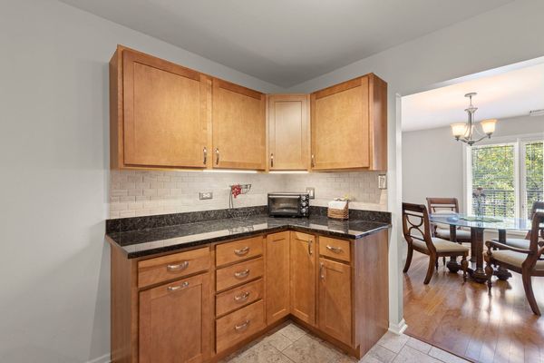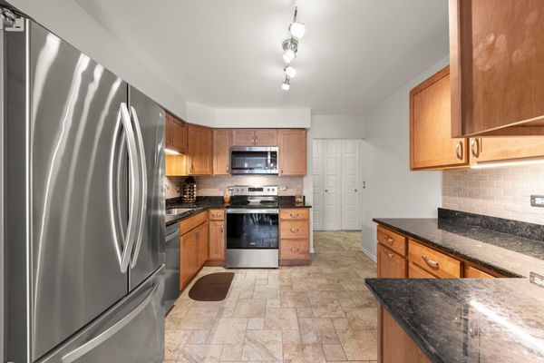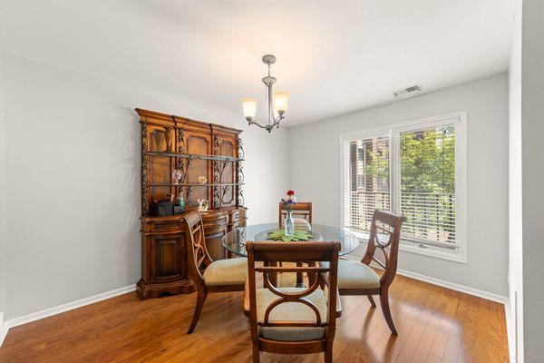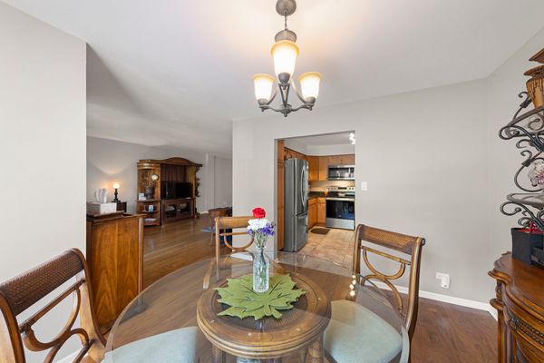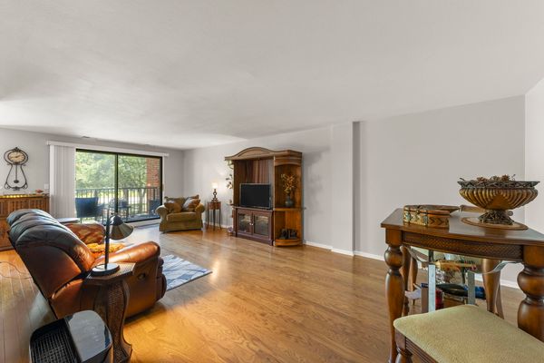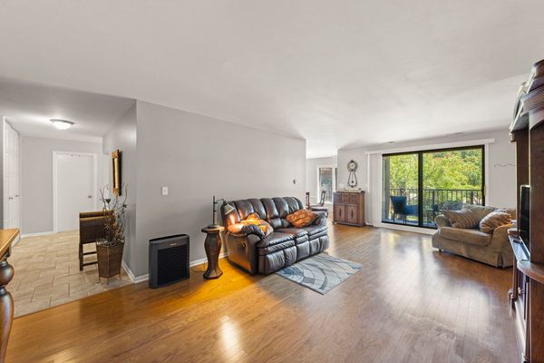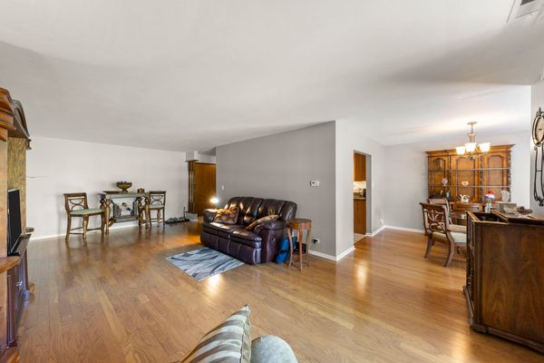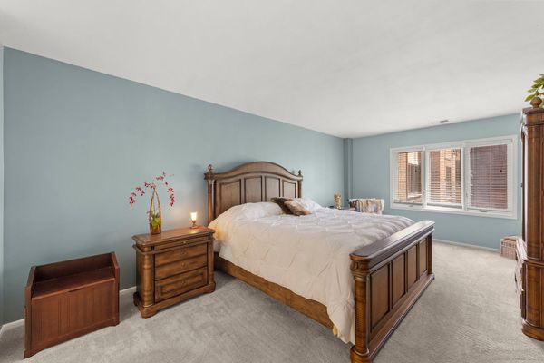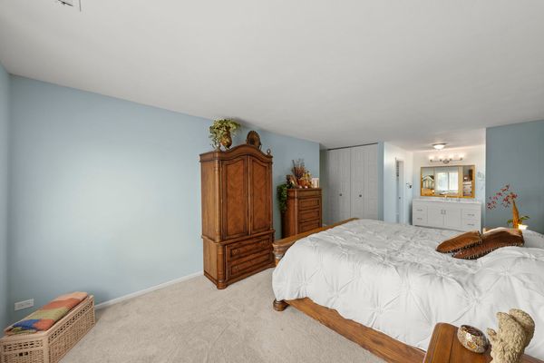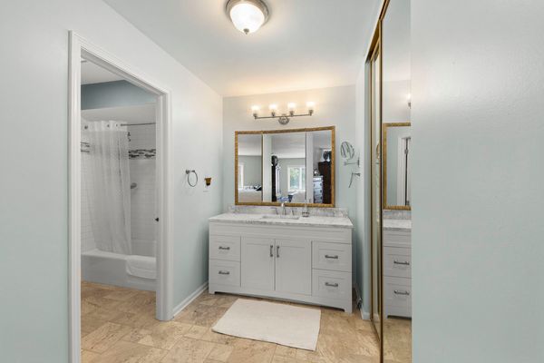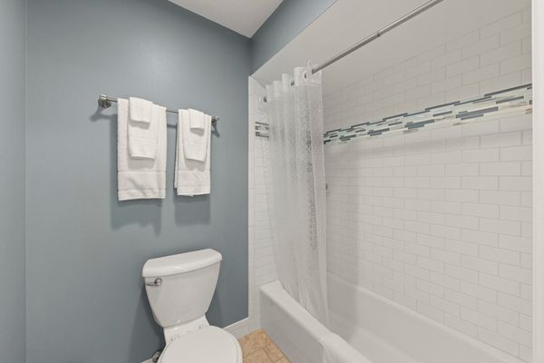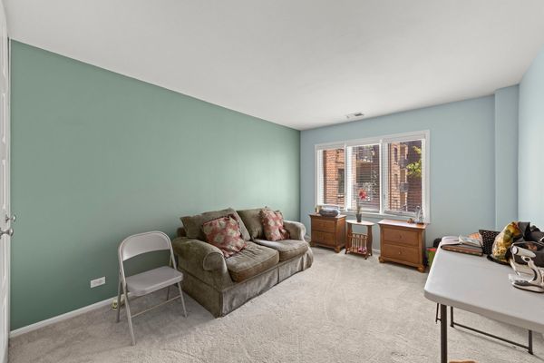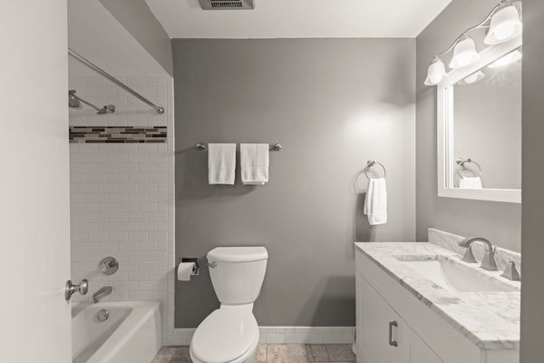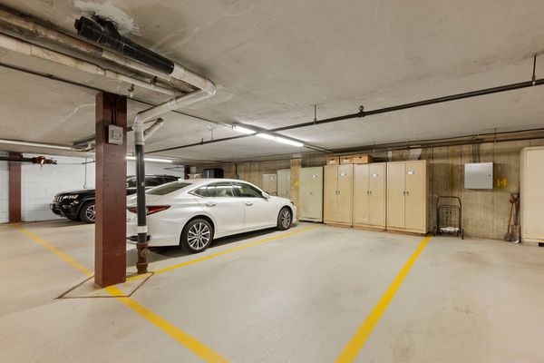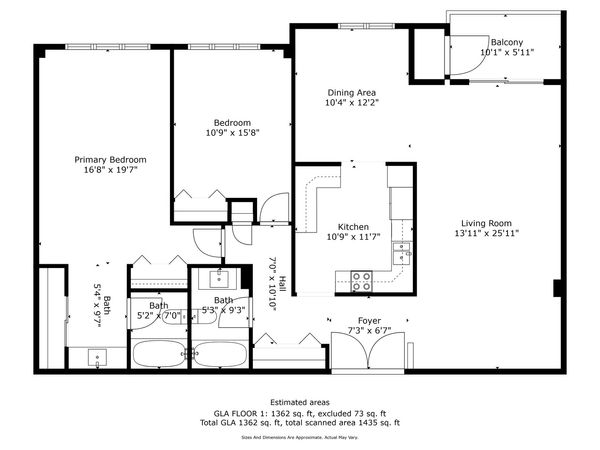453 Raintree Drive Unit 2K
Glen Ellyn, IL
60137
About this home
Just move-in and enjoy! Updated and Upgraded! Welcome to one of the favorite buildings in Raintree! The Bradford House is known for SOLID brick construction, beautifully kept and very conveinent to the area amenities! You will be impressed by the HUGE living room with Bruce hardwood flooring with sound barrier sub-floor, and a sliding glass door to the patio overlooking a courtyard. This unit has a separate dining room, great for entertaining! You will love the kitchen featuring Amish made shaker style kitchen cabinetry, Granite counters, stone backsplash and Stainless Steel appliances. Newer carpet with upgraded padding in both bedrooms. The Primary Bedroom Suite features two closets, vanity area and separate tub/shower/water closet area. Both bathrooms have been updated with new vanity, quartz counters, tile and all fixtures. Don't be concerned about laundry, there are 2 sets of washer/dryers on each floor managed by an app on your phone, no coins needed! There is a storage room across the hall from this unit, as well as 2 bike rooms and your own storage cabinets in your assigned parking space in the heated super clean garage. Extra parking for friends and family right out front! Enjoy the College of DuPage MAC Arts Center for amazing theater and concert productions, along with their exercise facility for a small fee. Pool applications are being considered - as you are allowed to join with a small additional fee. More information available! This is the one!
