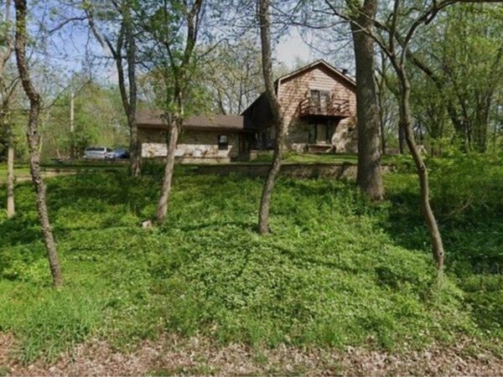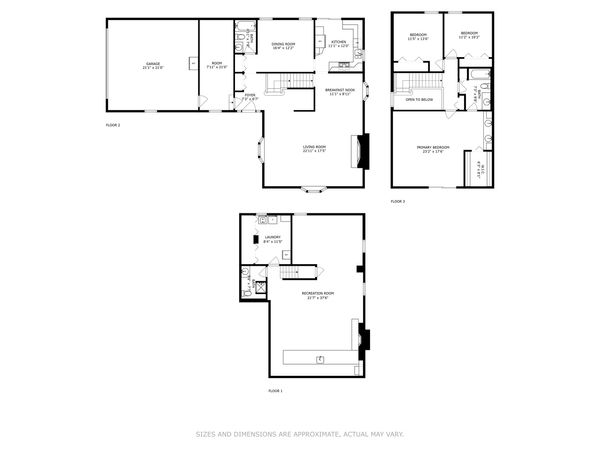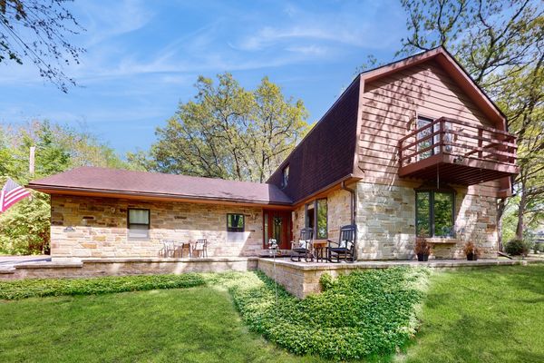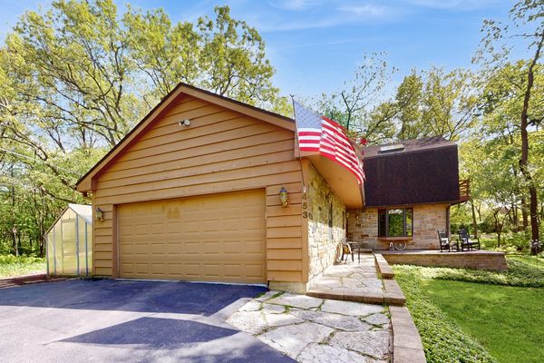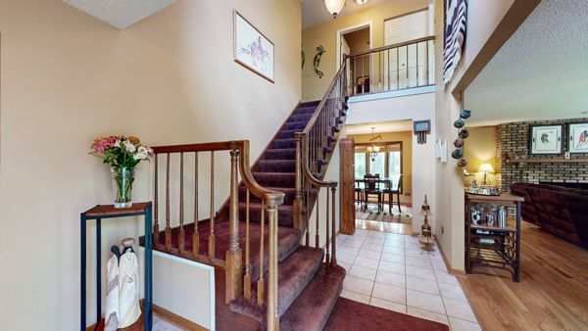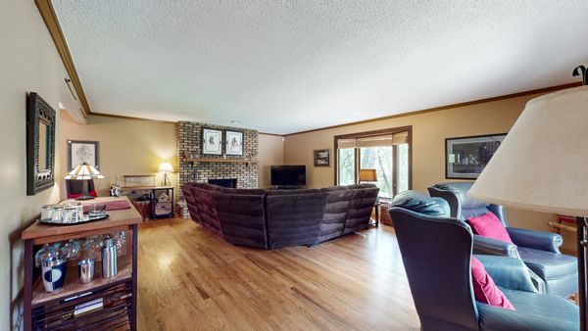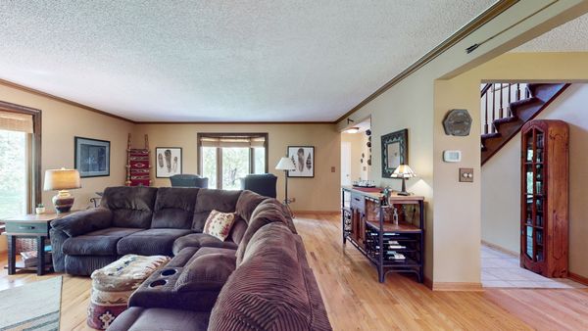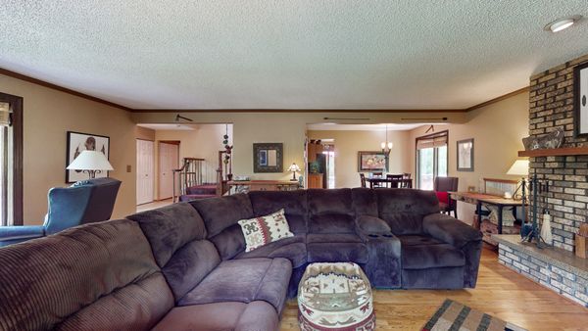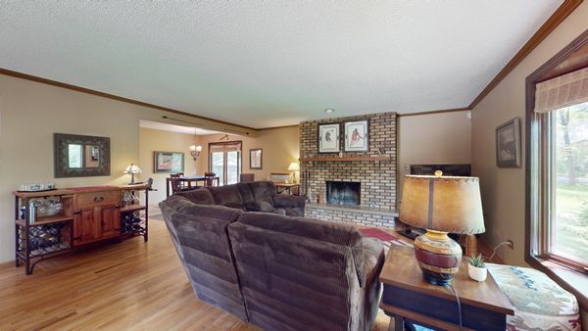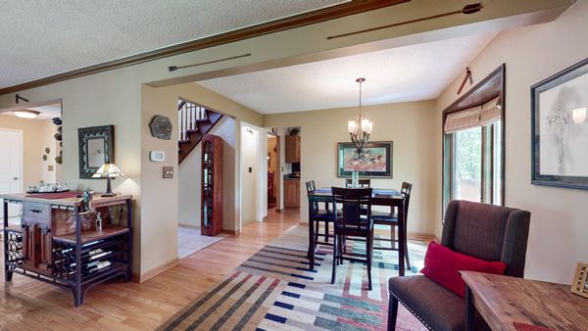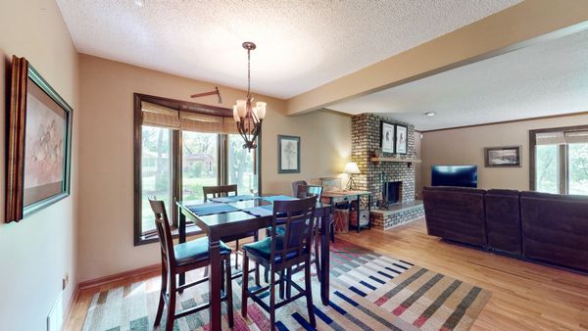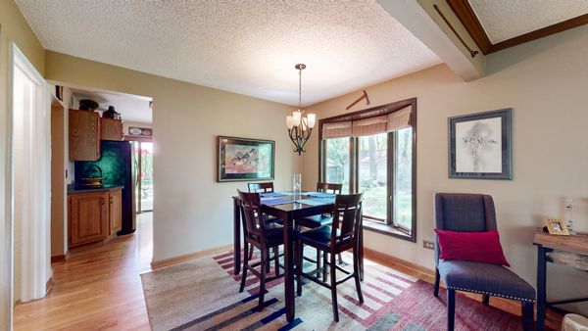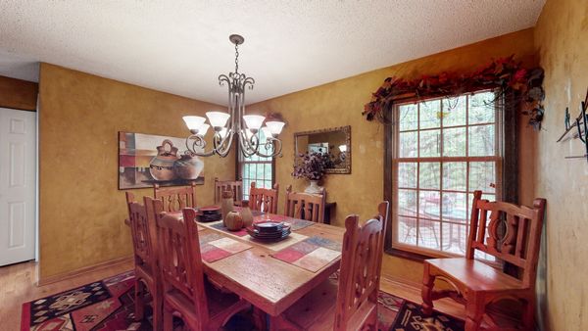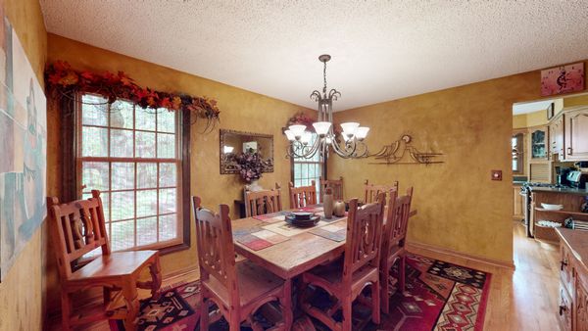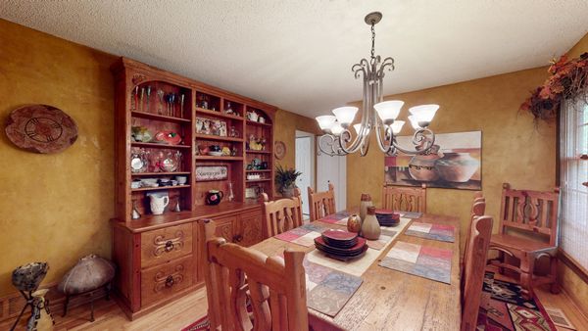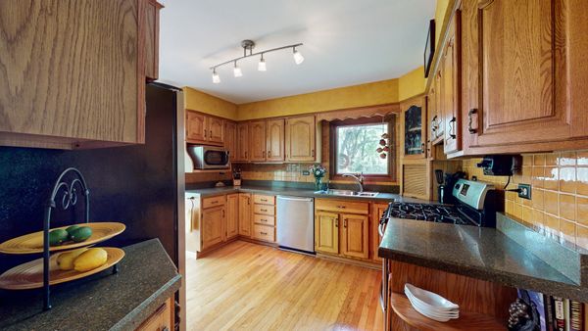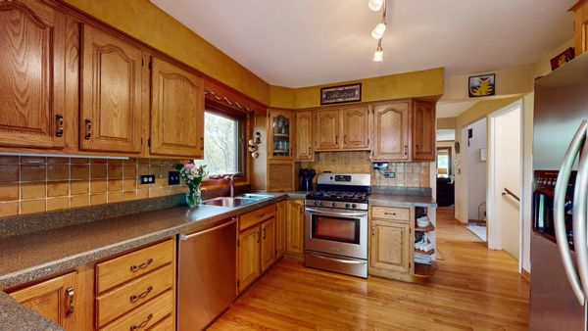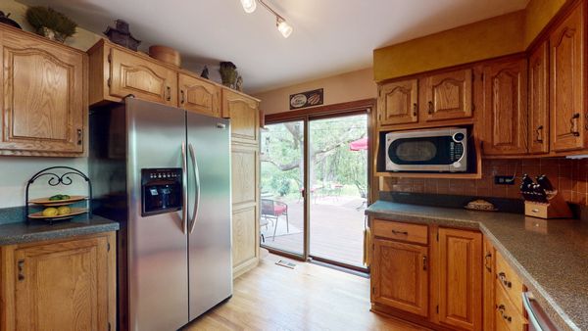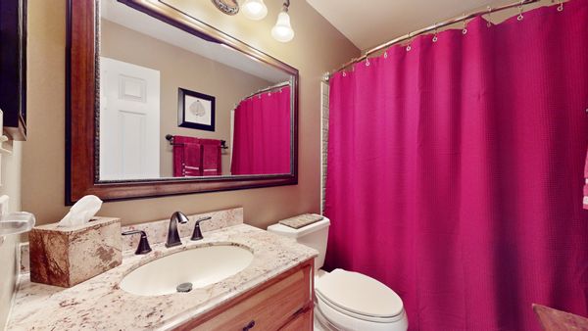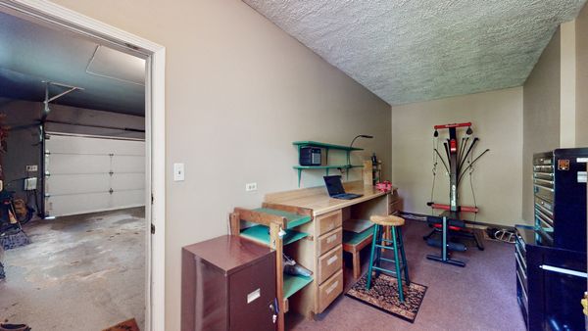Additional Rooms
Foyer ,Workshop
Appliances
Range, Microwave, Dishwasher, High End Refrigerator, Bar Fridge, Freezer, Washer, Dryer, Disposal, Stainless Steel Appliance(s), Water Softener, Water Softener Owned, ENERGY STAR Qualified Appliances, Front Controls on Range/Cooktop, Gas Oven, Range Hood
Aprox. Total Finished Sq Ft
1200
Square Feet
2,300
Square Feet Source
Estimated
Attic
Pull Down Stair, Unfinished
Basement Description
Finished
Bath Amenities
Double Sink
Basement Bathrooms
Yes
Basement
Full
Bedrooms Count
3
Bedrooms Possible
3
Basement Sq Ft
1200
Dining
Combined w/ LivRm
Disability Access and/or Equipped
No
BelowGradeFinishedArea
1200
Fireplace Location
Family Room, Basement
Fireplace Count
2
Fireplace Details
Wood Burning, Gas Log, Gas Starter, Includes Accessories, Masonry
Baths FULL Count
3
Baths Count
3
Interior Property Features
Skylight(s), Bar-Wet, Hardwood Floors, First Floor Full Bath, Walk-In Closet(s), Some Carpeting, Some Window Treatment, Some Wood Floors, Drapes/Blinds, Granite Counters, Separate Dining Room, Some Insulated Wndws, Some Storm Doors, Some Wall-To-Wall Cp, Replacement Windows, Workshop Area (Interior)
LaundryFeatures
Gas Dryer Hookup
Total Rooms
7
room 1
Type
Foyer
Level
Main
Dimensions
18X9
room 2
Type
Work Room
Level
Main
Dimensions
8X21
Flooring
Other
Window Treatments
Blinds, Screens, Wood Frames
room 3
Level
N/A
room 4
Level
N/A
room 5
Level
N/A
room 6
Level
N/A
room 7
Level
N/A
room 8
Level
N/A
room 9
Level
N/A
room 10
Level
N/A
room 11
Type
Bedroom 2
Level
Second
Dimensions
14X12
Flooring
Hardwood
Window Treatments
Blinds, Curtains/Drapes, Screens, Storm Window(s), Shades, Wood Frames
room 12
Type
Bedroom 3
Level
Second
Dimensions
11X10
Flooring
Hardwood
Window Treatments
Blinds, Double Pane Windows, Curtains/Drapes, ENERGY STAR Qualified Windows, Insulated Windows, Low Emissivity Windows, Screens, Shades, Window Treatments, Wood Frames
room 13
Type
Bedroom 4
Level
N/A
room 14
Type
Dining Room
Level
Main
Dimensions
12X16
Flooring
Hardwood
Window Treatments
Blinds, Insulated Windows, Screens, Shades, Wood Frames
room 15
Type
Family Room
Level
N/A
room 16
Type
Kitchen
Level
Main
Dimensions
11X12
Flooring
Hardwood
Window Treatments
Insulated Windows, Screens, Storm Window(s), Wood Frames
Type
Granite Counters, Pantry
room 17
Type
Laundry
Level
Basement
Dimensions
8X12
Flooring
Ceramic Tile
room 18
Type
Living Room
Level
Main
Dimensions
18X22
Flooring
Hardwood
Window Treatments
Bay Window(s), Blinds, Insulated Windows, Screens, Storm Window(s), Shades, Wood Frames
room 19
Type
Master Bedroom
Level
Second
Dimensions
18X23
Flooring
Hardwood
Window Treatments
Skylight(s), Window Treatments, Wood Frames
Bath
Double Sink
