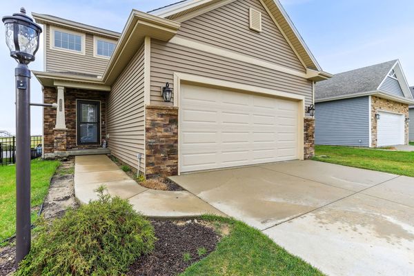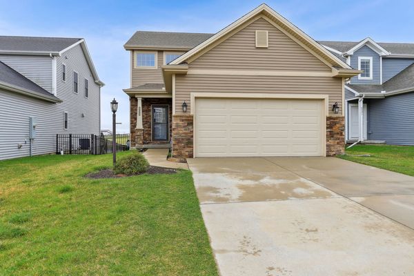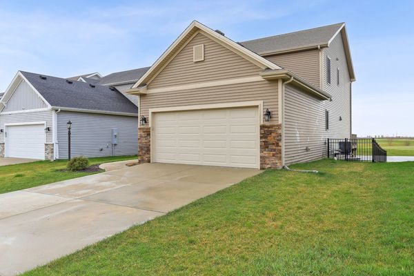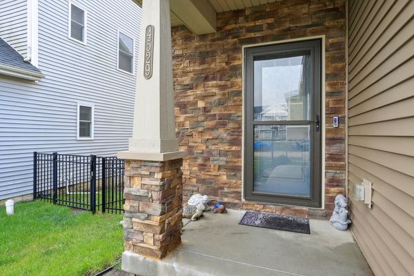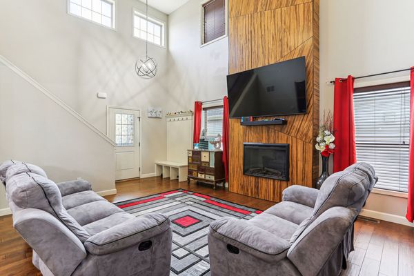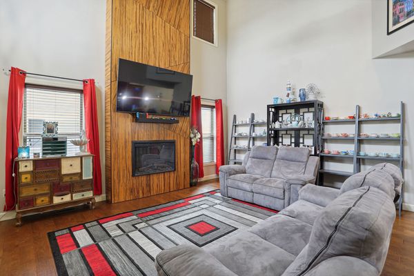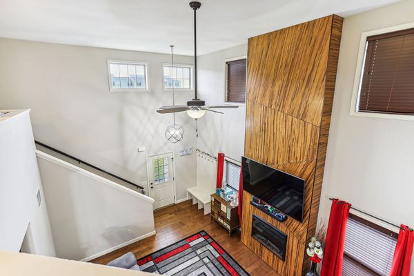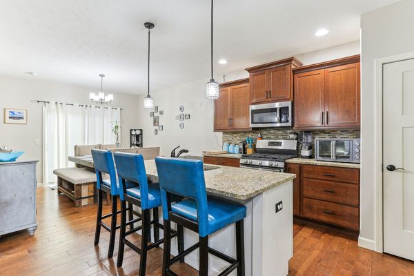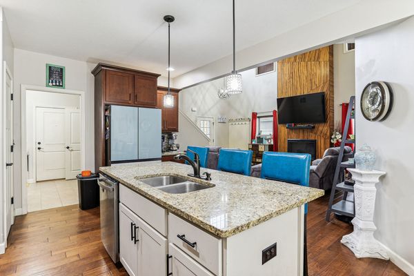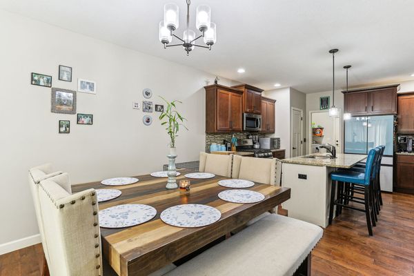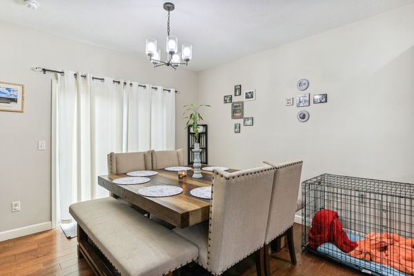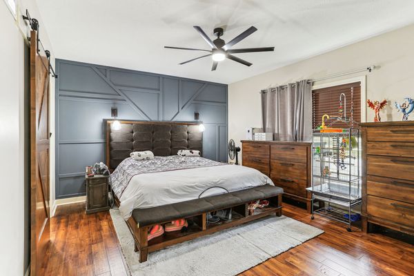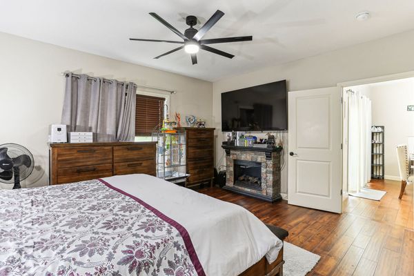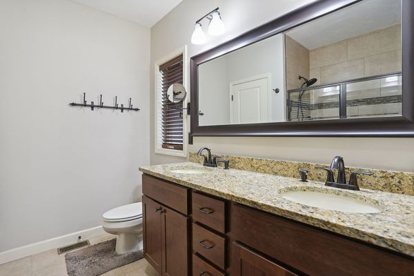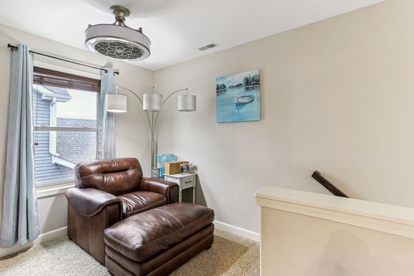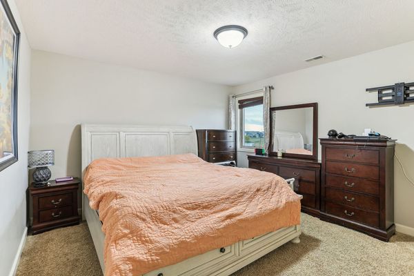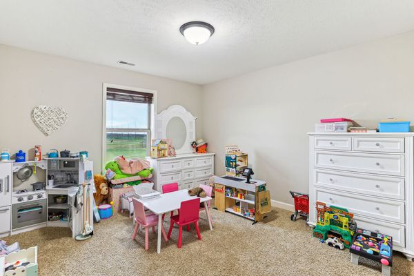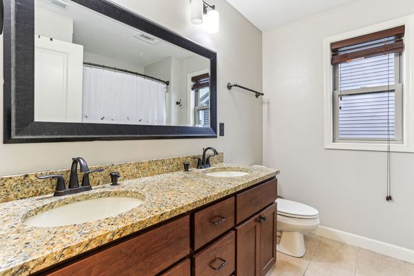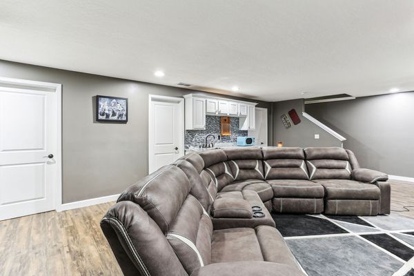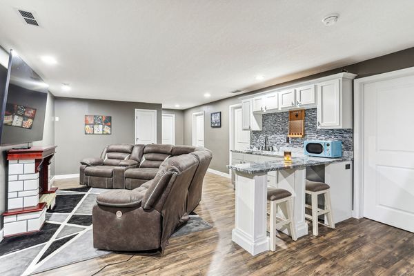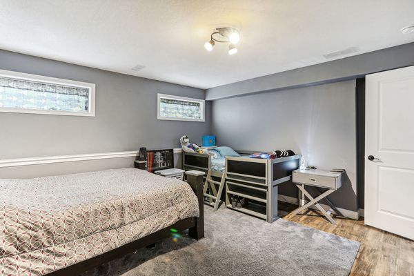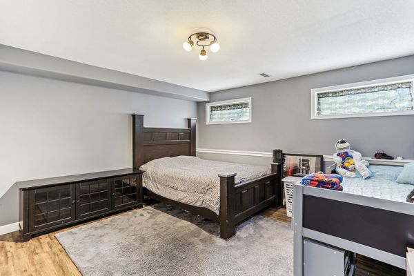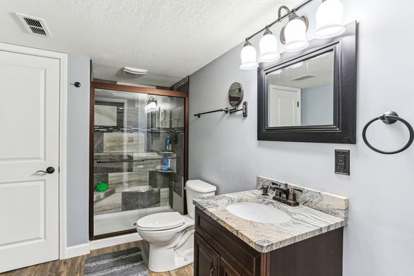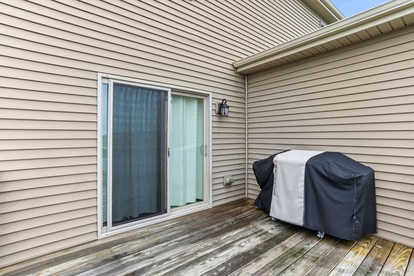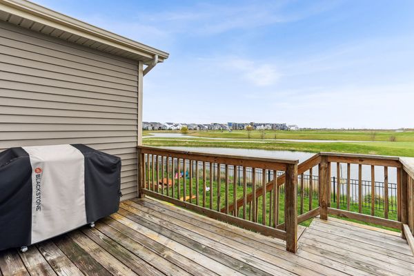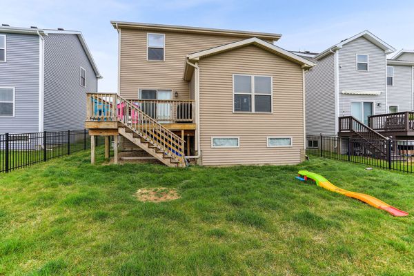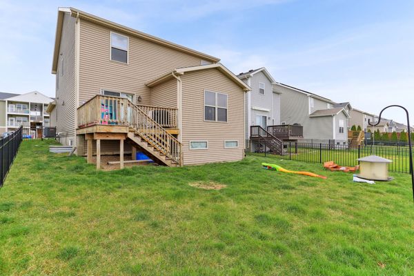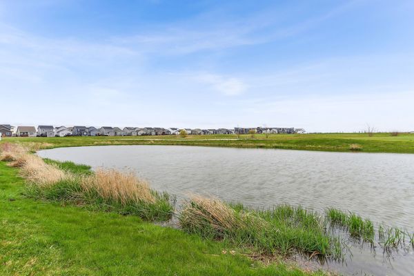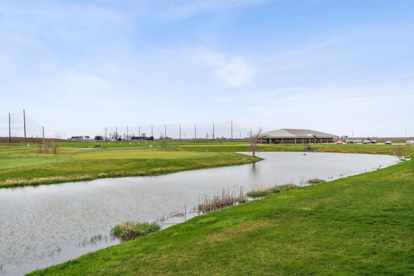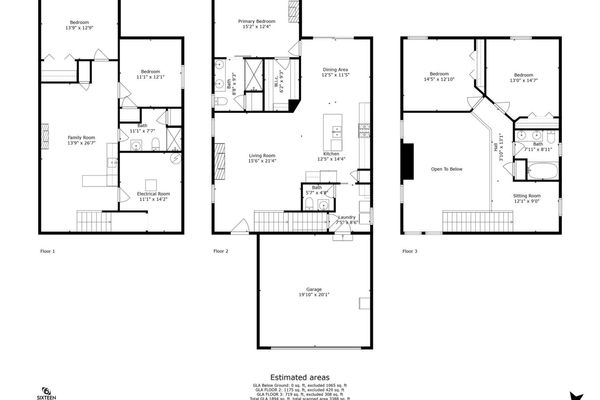4529 Nicklaus Drive
Champaign, IL
61822
About this home
OVER 3400SQFT OF FINISHED SPACE!!! Located by the prestigious Legends golf course, this 5 bed 3 full bath home is an absolute stunner. Entering the home, you are greeted with insanely high ceilings opening up to the second level loft with a custom fireplace. Open concept living here let all connect on the first floor with loads of natural light coming thru the south windows. Also, the 1st floor primary suite has many custom touches with a feature wall, upgraded lighting, and a private oasis of a bathroom to quiet the world down. Upstairs you have two large bedrooms, and a loft that could be an office or another living space that gives a birds eye view of the home. Downstairs you have a FULL finished basement with a full kitchenette, a home theater space, 2 large bedrooms with huge closets, and a full bathroom! There is also an additional unfinished space perfect for storage...it's a whole other house down there. Outside you have a fully fenced in yard that looks at the water and golf course giving you peace having no neighbors behind you. An oversized 2 car garage finishes this space out! Buyer could assume this loan at 5.625%. Ask how!
