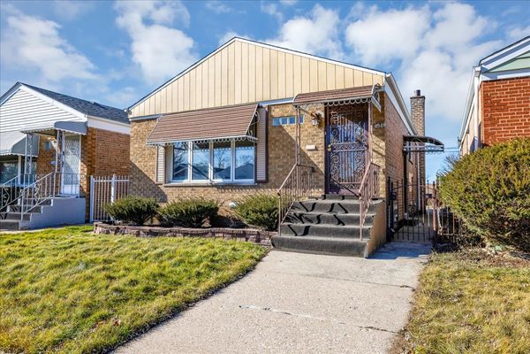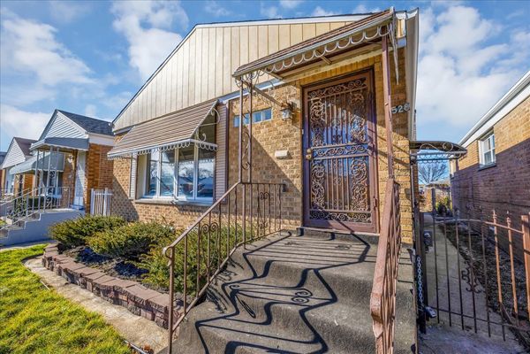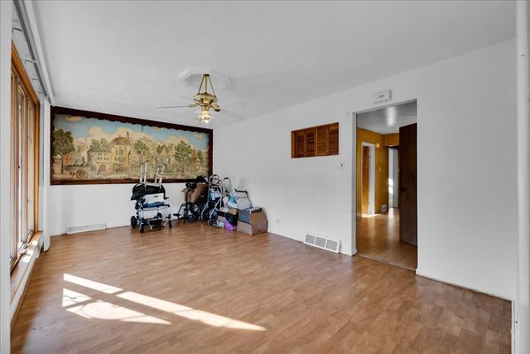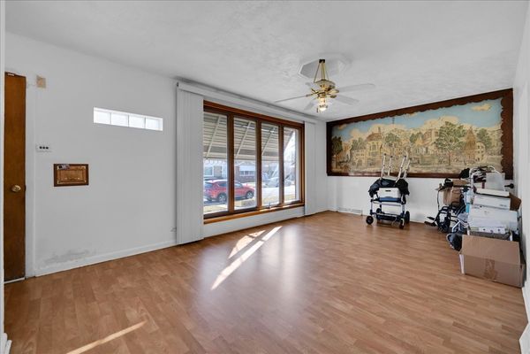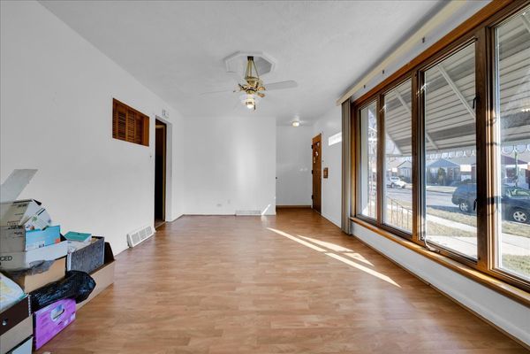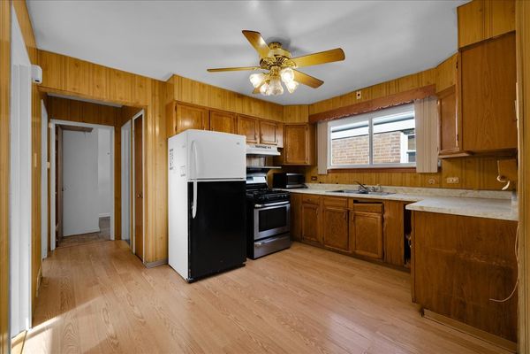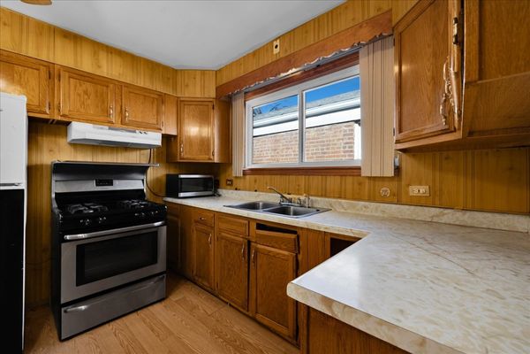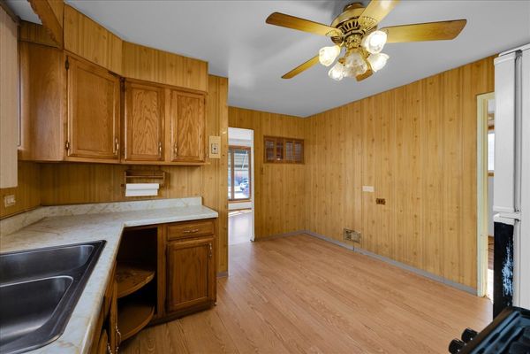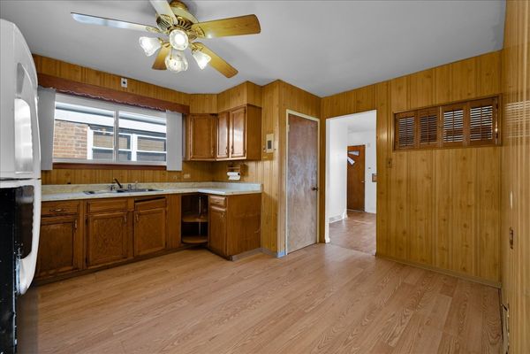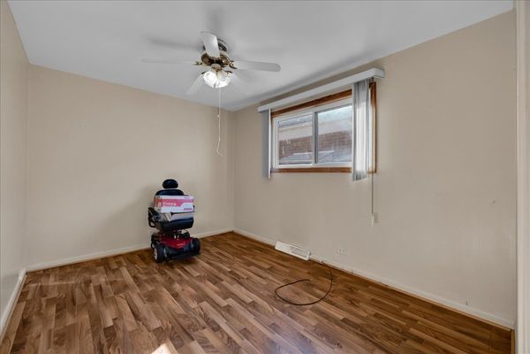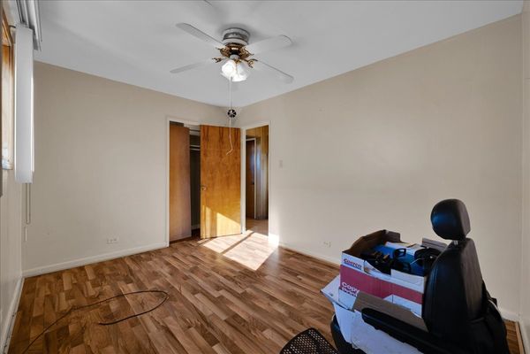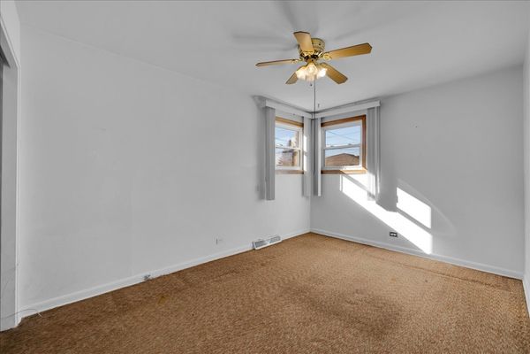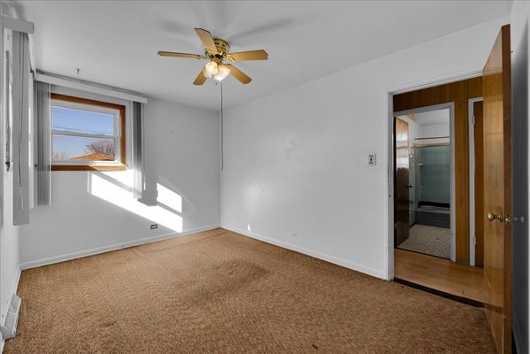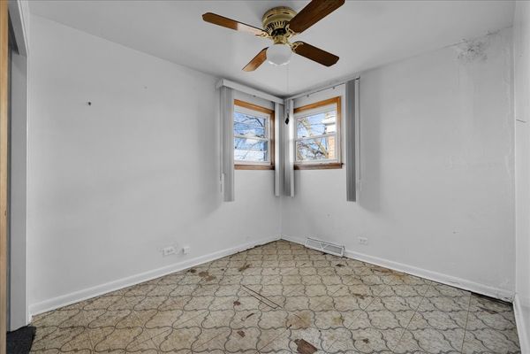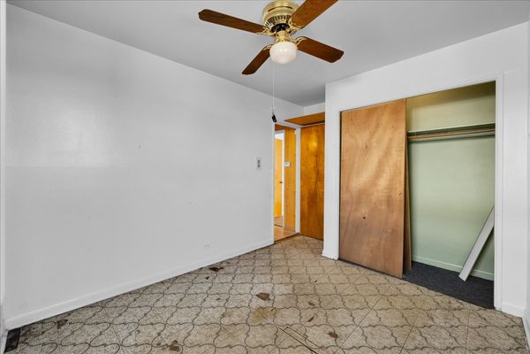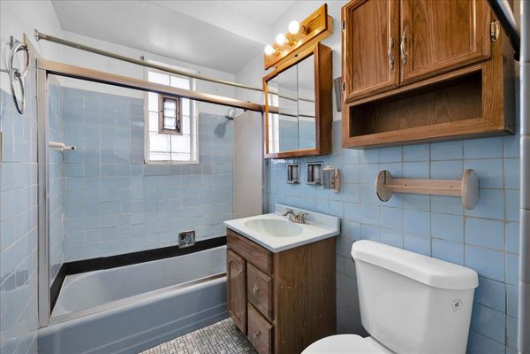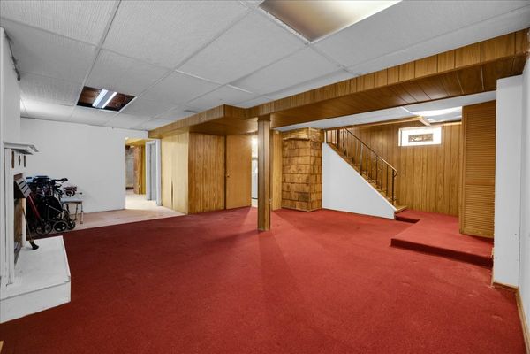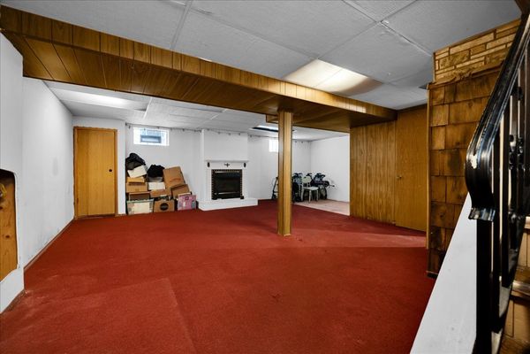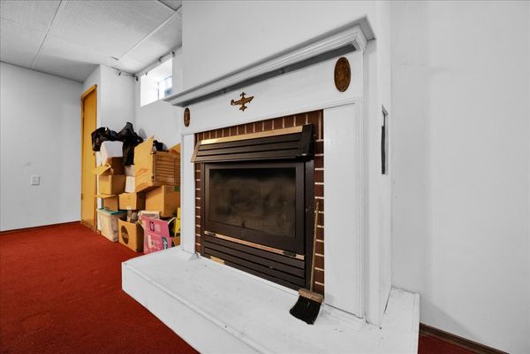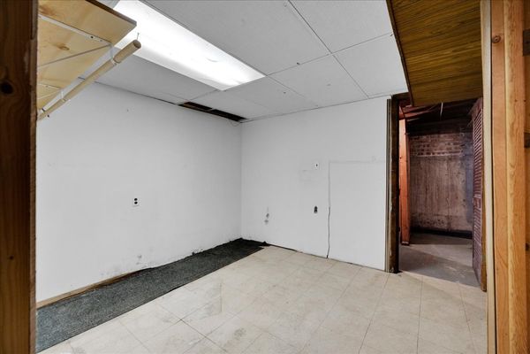4528 S Leamington Avenue
Chicago, IL
60638
About this home
Welcome to this charming raised ranch in the highly desired Leclaire Courts neighborhood. This well maintained home offers a perfect blend of comfort and convenience. Boasting 3 bedrooms and 2 baths, this property features hardwood floors throughout most of first floor. The spacious living areas are bathed in natural light, creating an inviting atmosphere for family gatherings and entertaining. The eat-in kitchen offers ample amount of cabinet space for storage. The basement offers a large rec room, great for entertaining, as well as an office and plenty of space for storage. More storage is available in your detached 2 car garage with ally access. Close to Midway Airport, LeClair Courts-Hearst Park, shopping, and I55. Come bring your fresh ideas. Property is Sold As-Is.
