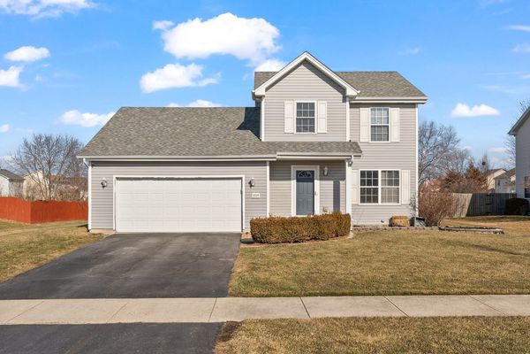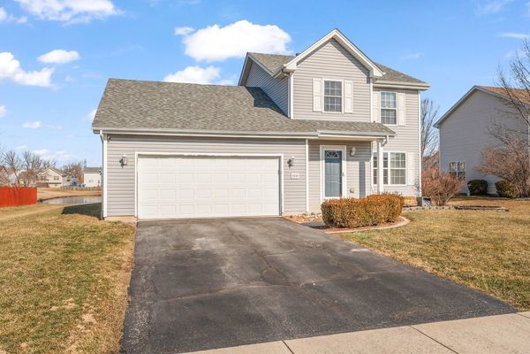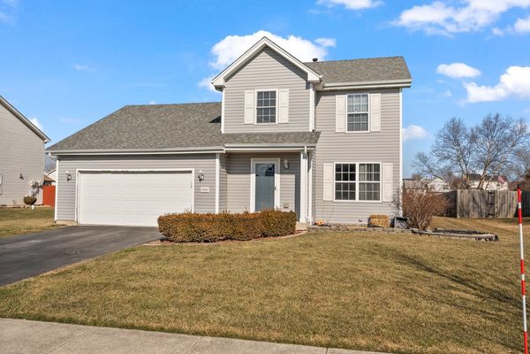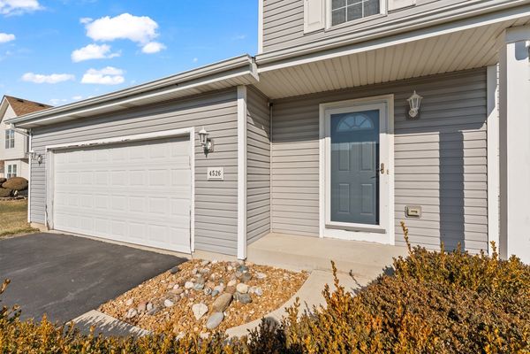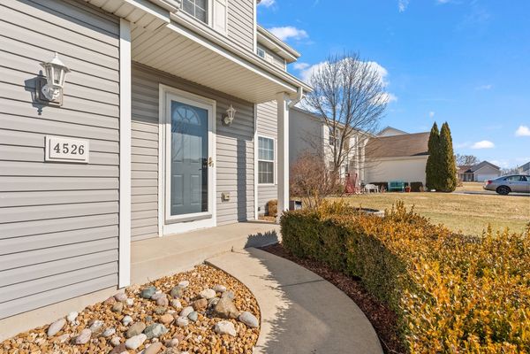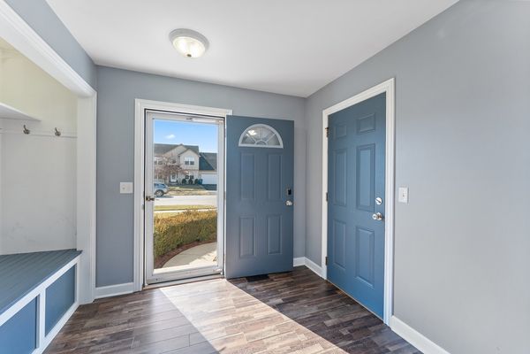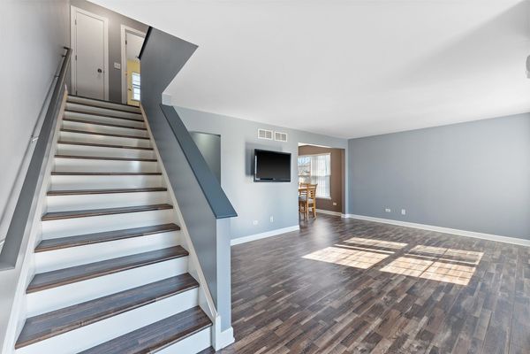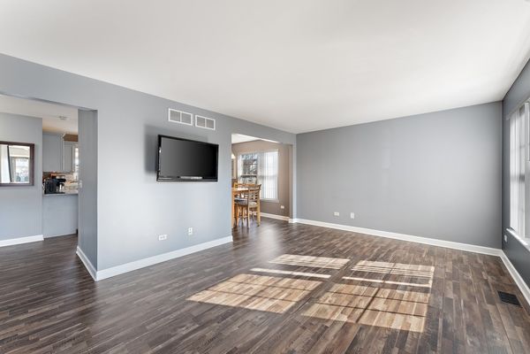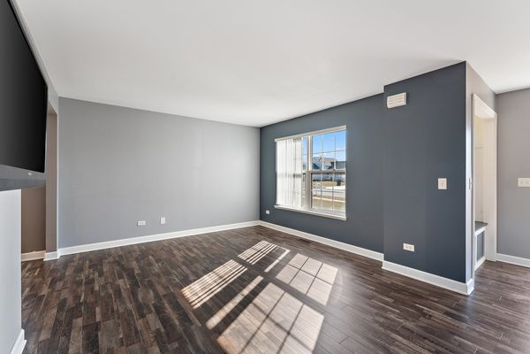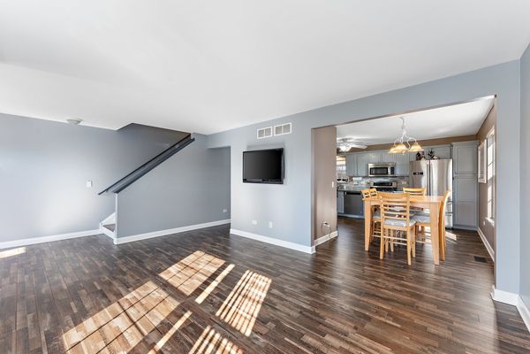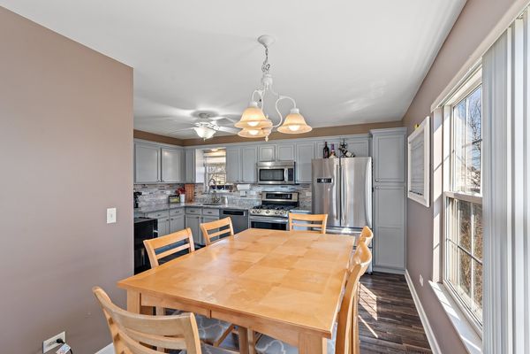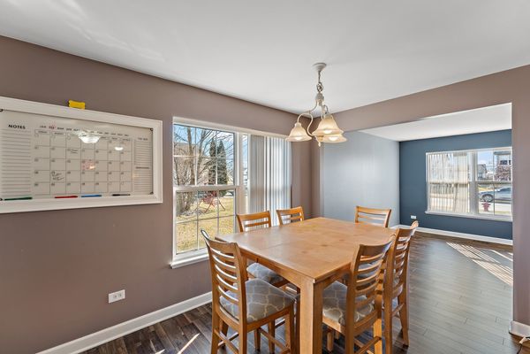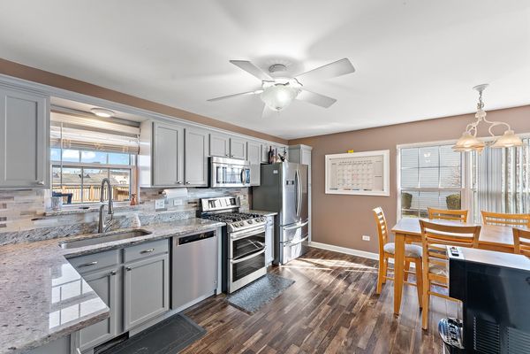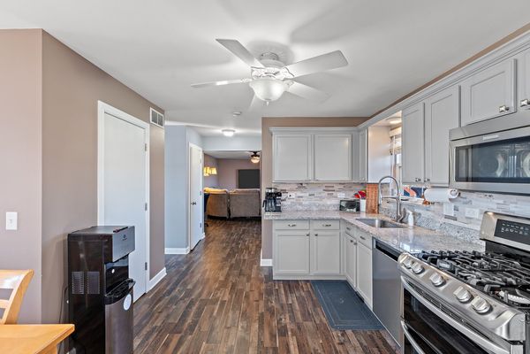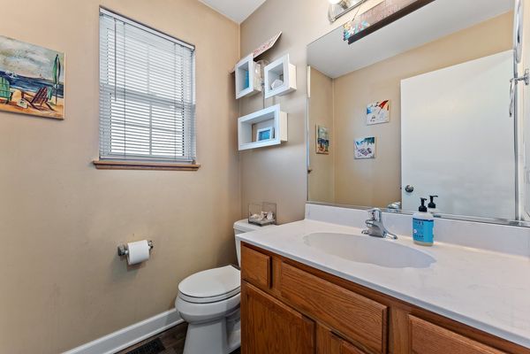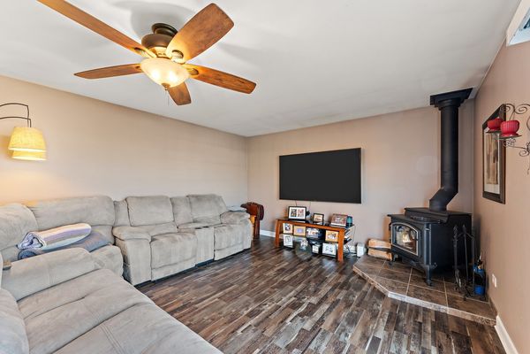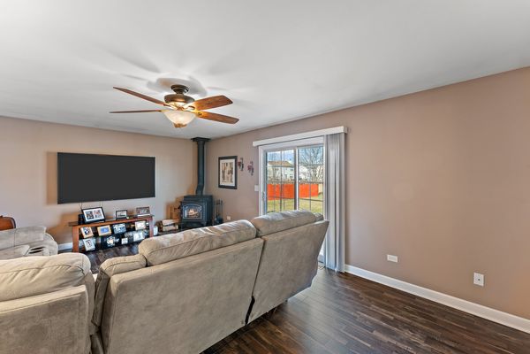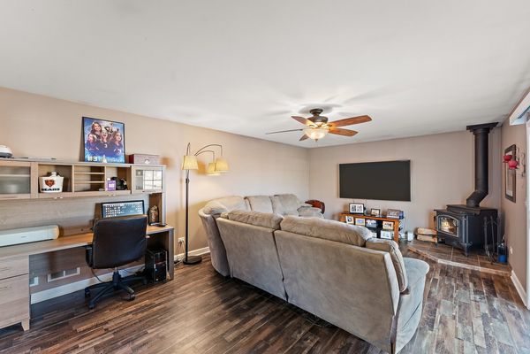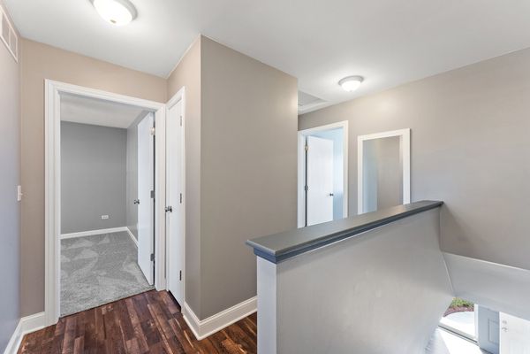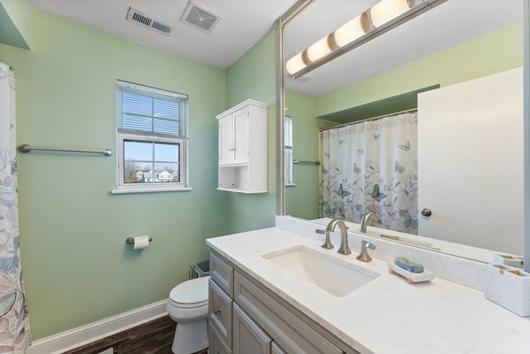4526 W Jonquil Lane
Monee, IL
60449
About this home
Awesome Fully-Updated 3 Bed 3 Bath Two-Story w/Finished Basement situated on a Premium Pond-View Lot in Monee's Country Meadows subdivision! Special Features and New Additions Include: Beautiful Kitchen with Luxurious Granite Counters and Custom Tile Backsplash, Sharp Slate-Grey Solid Surface Plank Flooring, Living Room with Wood-Burning Stove and Sliding Glass to Retreat Yard, Tons of Ceiling Fans and Updated Fixtures Throughout, Finished Basement with Wet Bar ~ Full Bath with Jacuzzi Tub ~ Theater Area with In-Wall Surround Sound Wiring, Heated Garage, Sweet Backyard with HUGE Composite Deck ~ Heated 27' Pool ~ Shed ~ and Awesome Pond-View!!! Topped with a New Roof in 2021! This is a DO-NOT-MISS property. Contact your agent NOW to schedule a private tour!!
