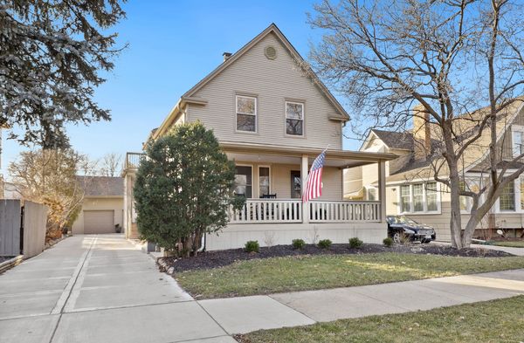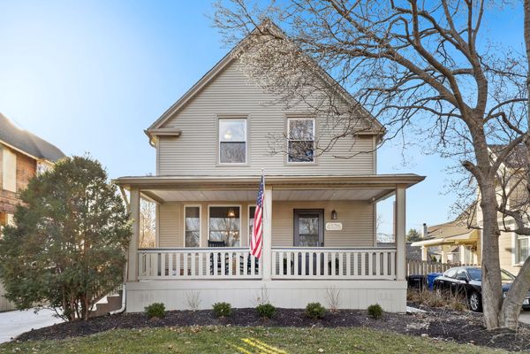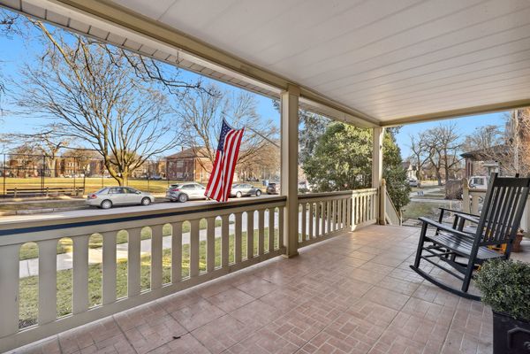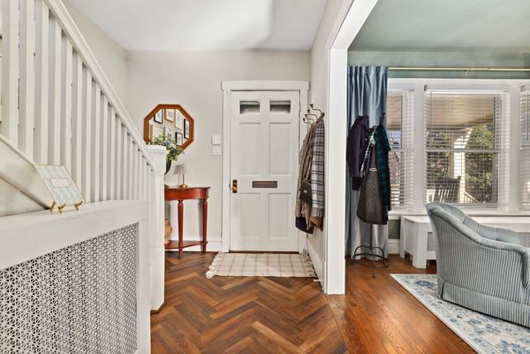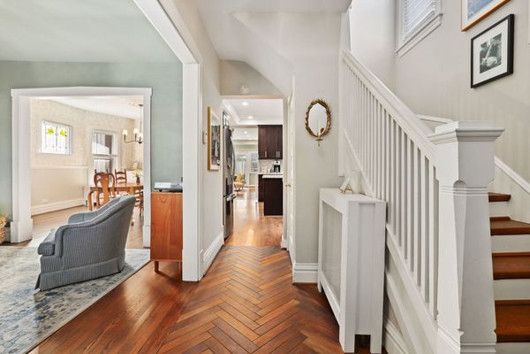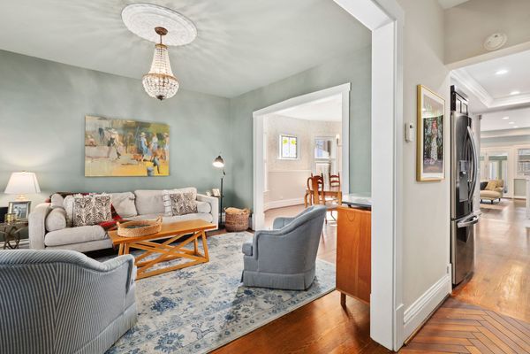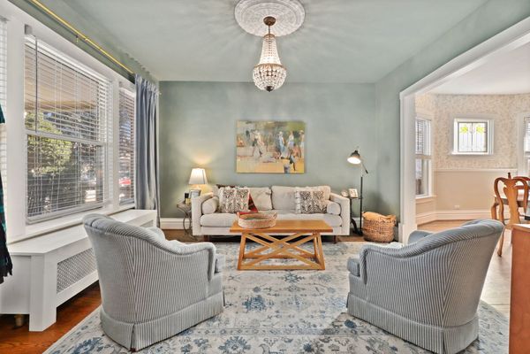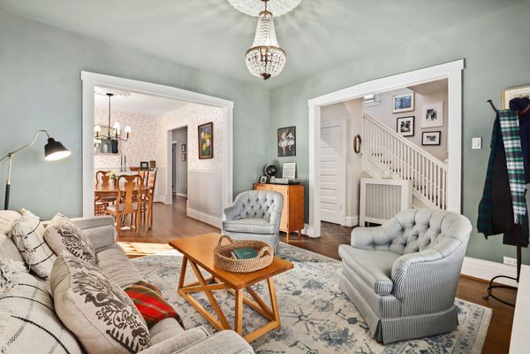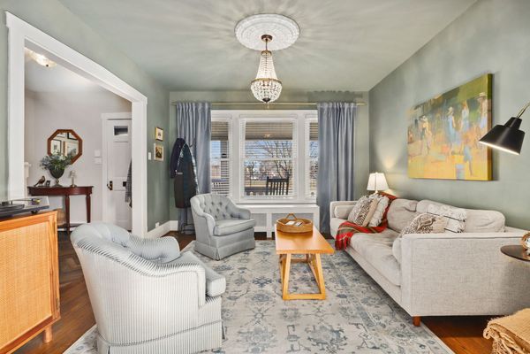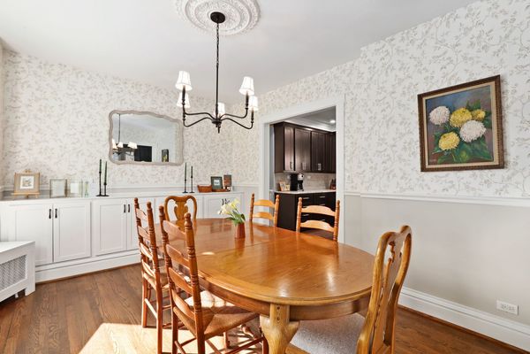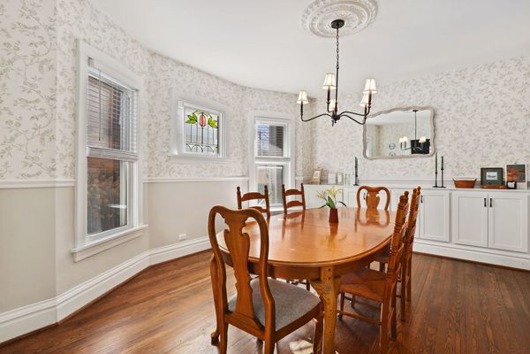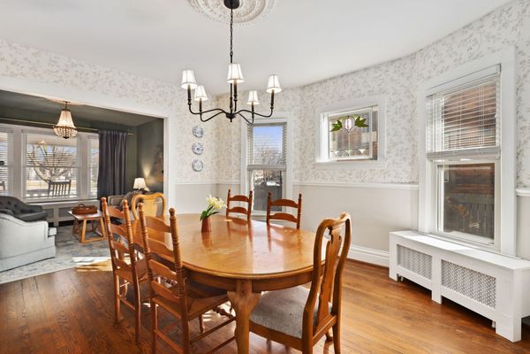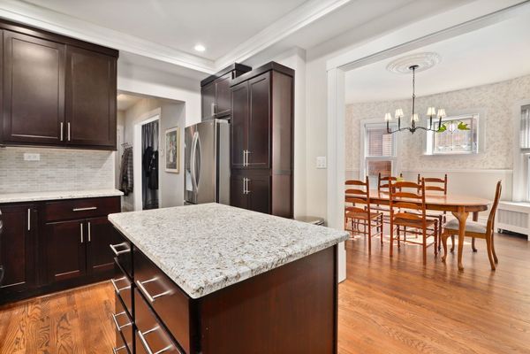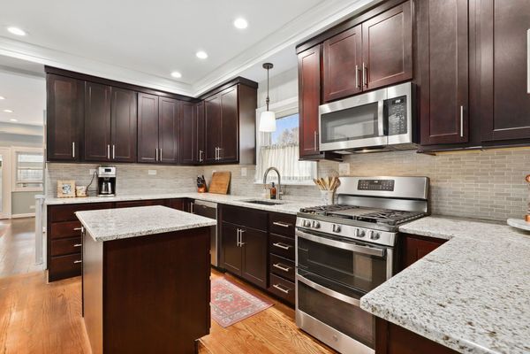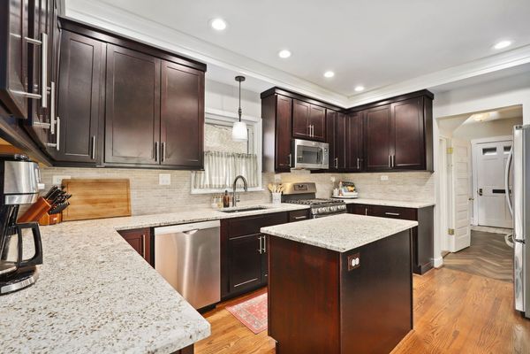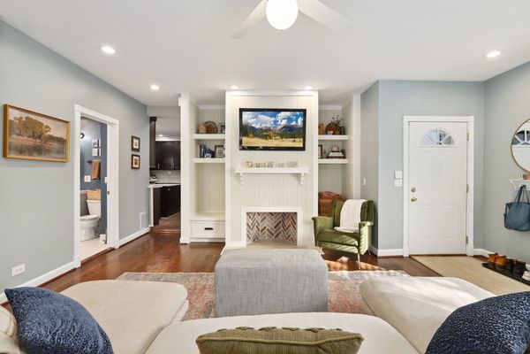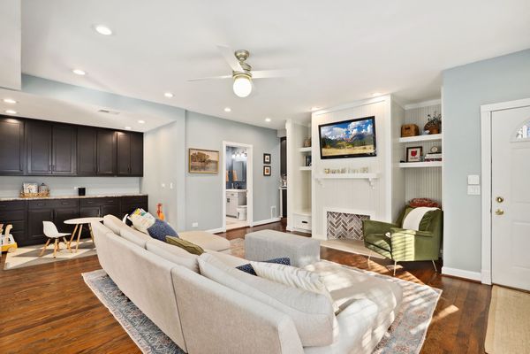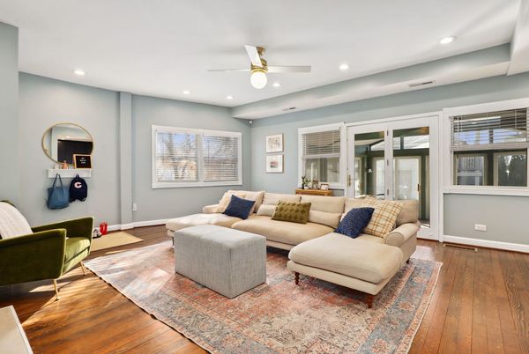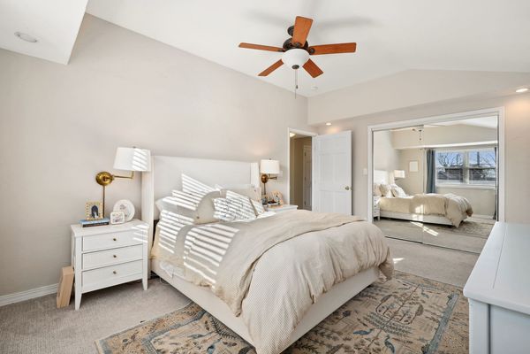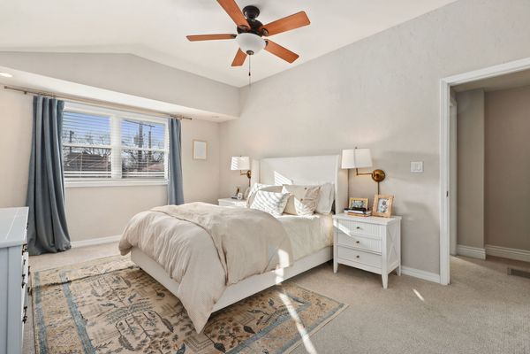4526 N Kenton Avenue
Chicago, IL
60630
About this home
Discover a meticulously updated home that blends luxurious indoor living with expansive outdoor enjoyment. This property stands out with its newly paved driveway and gated deck, a two-car garage with a spacious bonus room above, a cozy three-season room, and spacious front porch. Inside, the home unfolds with freshly painted interiors and bespoke enhancements. The chef's kitchen is equipped with new stainless appliances, including a Bosch dishwasher and LG refrigerator, complemented by custom cabinetry, a central island, and ample storage. The elegance continues in the newly renovated upstairs bathroom, boasting Delta fixtures, artisan ceramic tile, and a quartz countertop to go along with four spacious bedrooms and a convenient upstairs laundry room. Significant updates include a comprehensive bathroom renovation (2022), kitchen appliances (2023), new hot water heater and furnace (2022), and concrete driveway (2022). Situated in one of Chicago's highly sought-after areas. This home is a commuter's dream, located just 1.5 blocks from the Blue Line, a few blocks from the interstate, and across from the community's hub, Mayfair Park. The neighborhood's vibrant spirit is reflected in seasonal block parties and the proximity to local amenities, making this an ideal setting for both convenience and community engagement. This property represents a rare opportunity to enjoy a turnkey lifestyle in a prime location.
