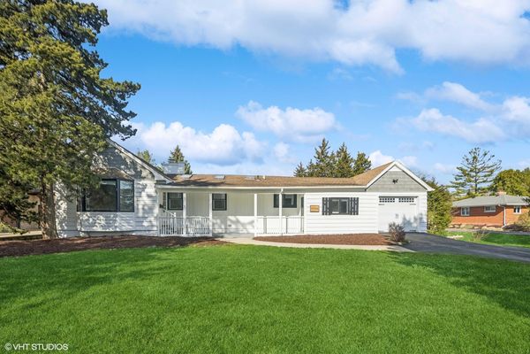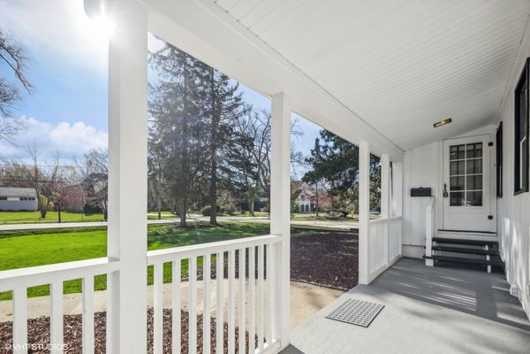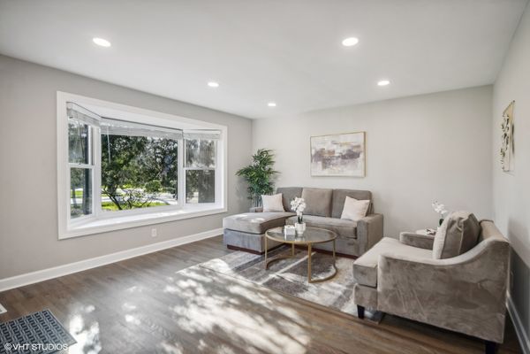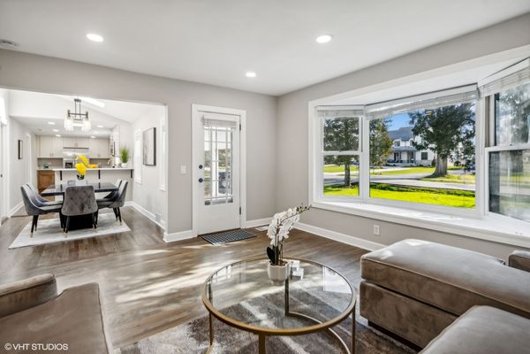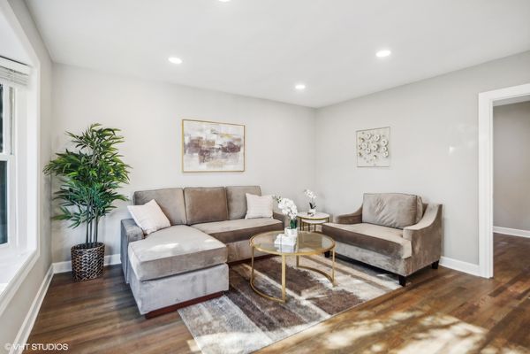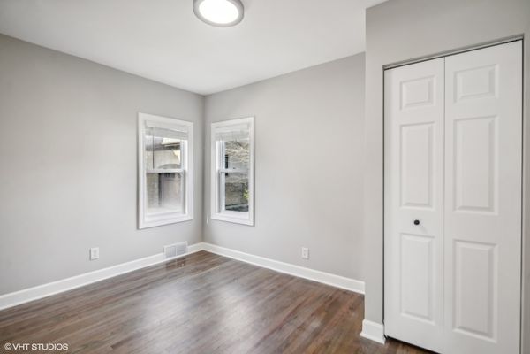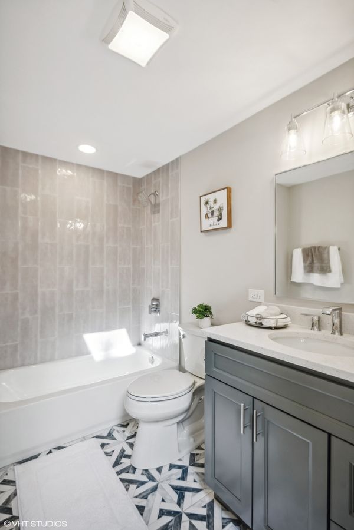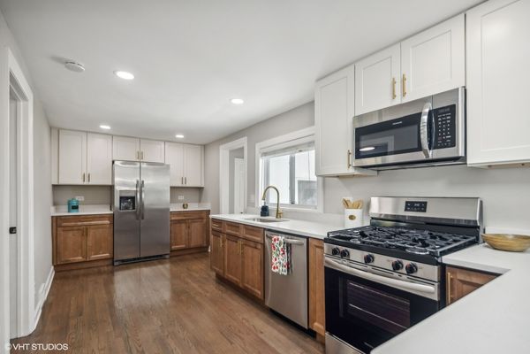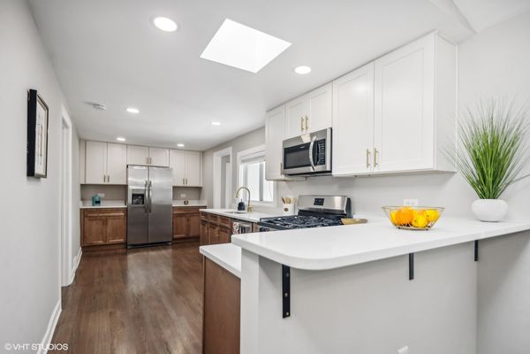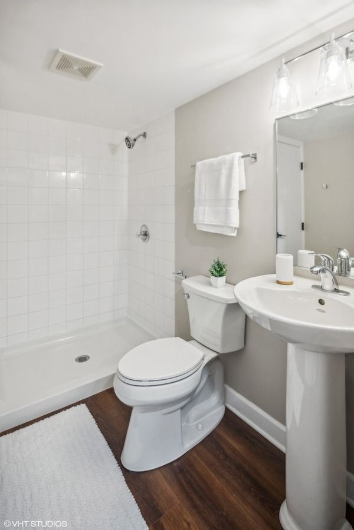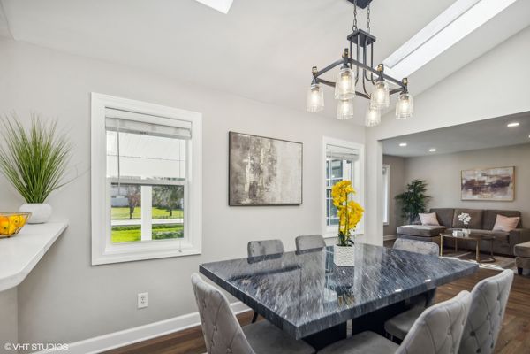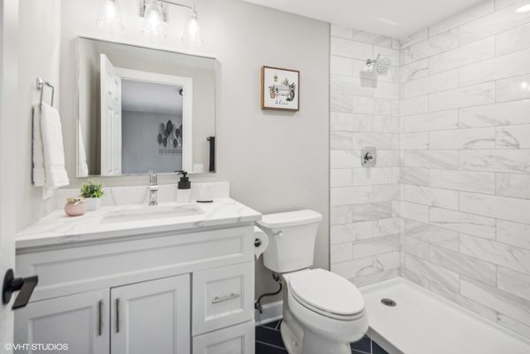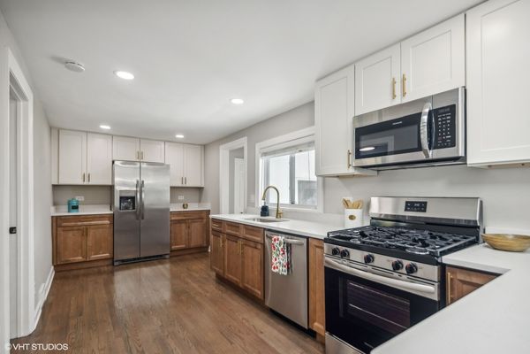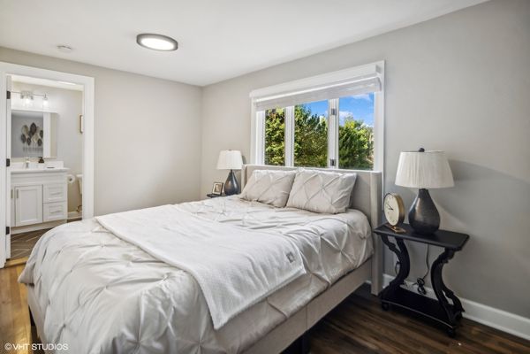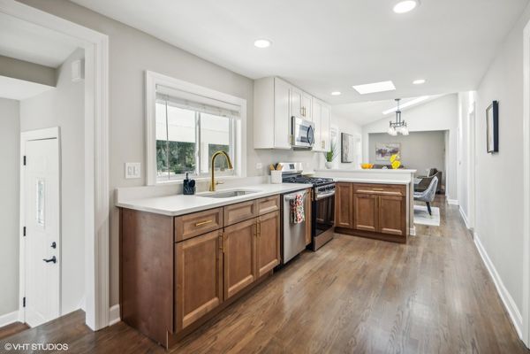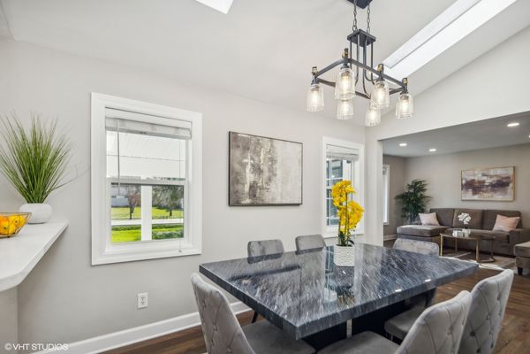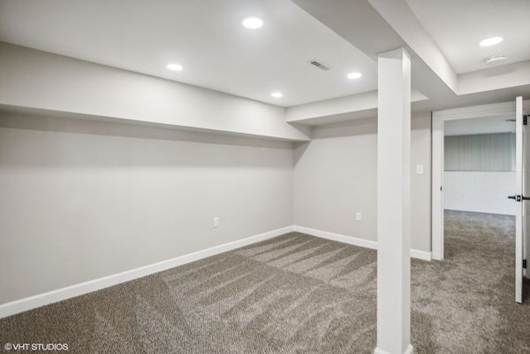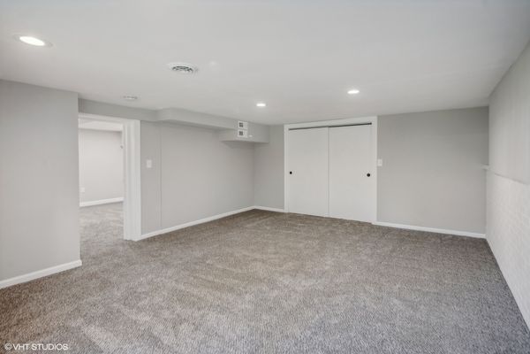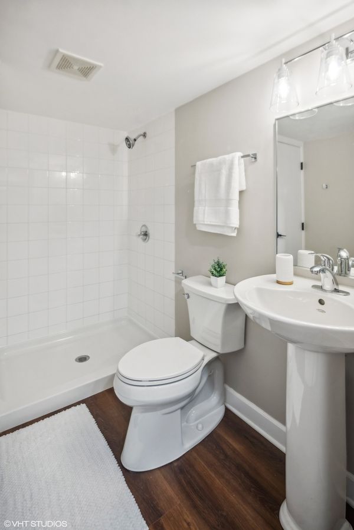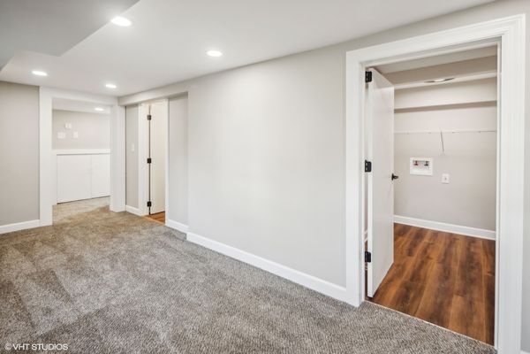4526 Lee Avenue
Downers Grove, IL
60515
About this home
LOCATION LOCATION LOCATION!!! Completely remodeled and renovated luxurious sun light filled home in the heart of Downers Grove North. This move-in ready 4-bedroom, 3-bathroom ranch is situated in the highly sought-after area, offering convenience and comfort at its finest. As you step onto the front porch, picture yourself savoring a morning coffee while overlooking a serene and picturesque setting that adds charm to your daily routine. Location couldn't be better! Within minutes, you can walk to Downtown Downers and the Metra train station, making commuting and enjoying the vibrant city atmosphere a breeze. Shopping, dining, and entertainment options are all within easy reach, making every day an adventure. This home offers an exceptional advantage with top-rated schools just a short walk away. Pierce Downer Elementary, Herrick Middle School, and Downers Grove North High School provide an excellent education for your children, ensuring a bright future ahead. The convenience doesn't stop there. Major expressways are just a few minutes' drive away, making regional travel effortless and accessible. This charming residence boasts a full Walk-Out Basement, providing ample space for storage, hobbies, or the potential to create your personal haven. Don't miss this opportunity to own a piece of Downers Grove North's finest living. Schedule a tour today and experience the perfect blend of suburban tranquility and urban accessibility.
