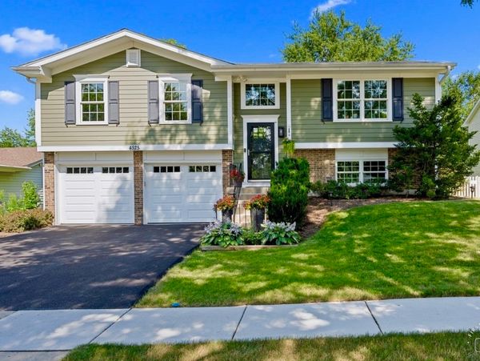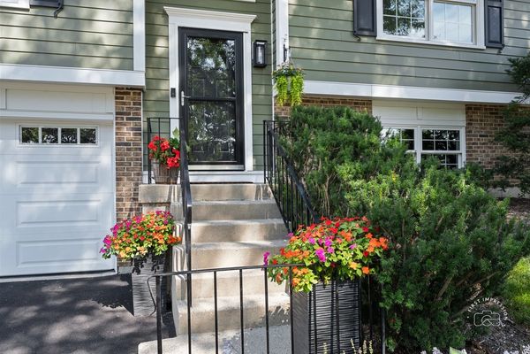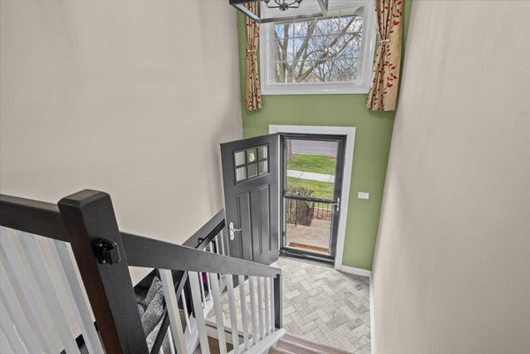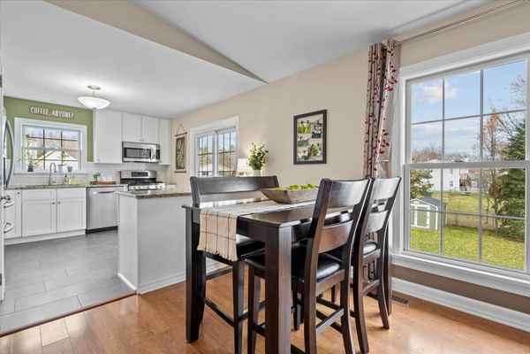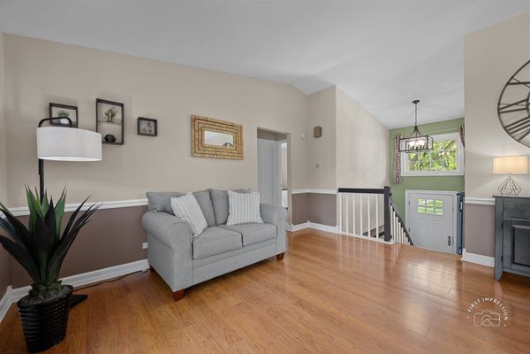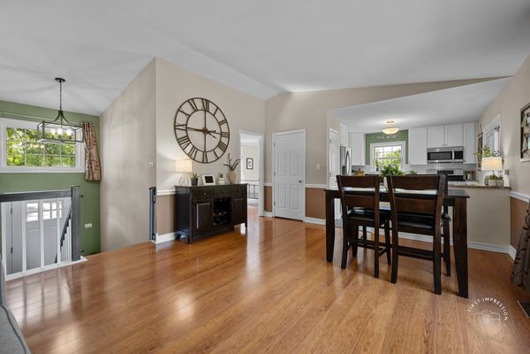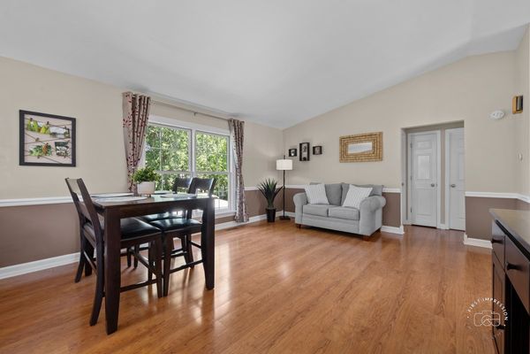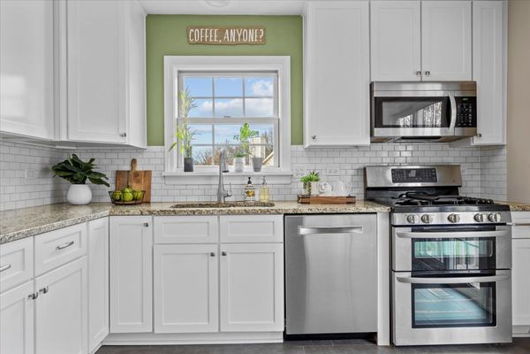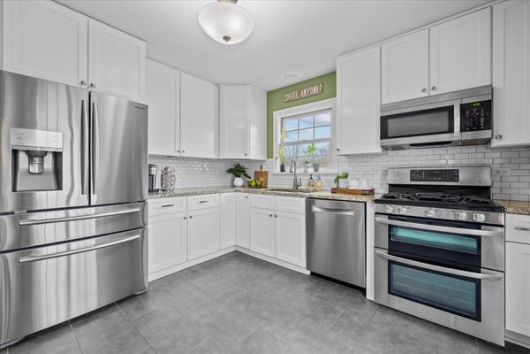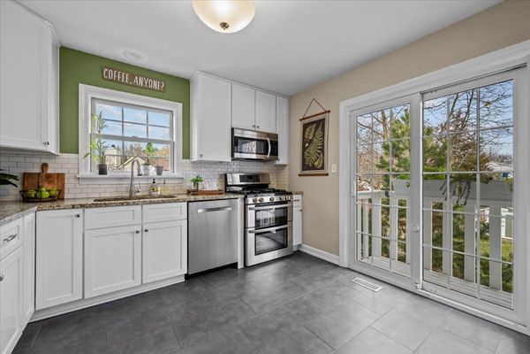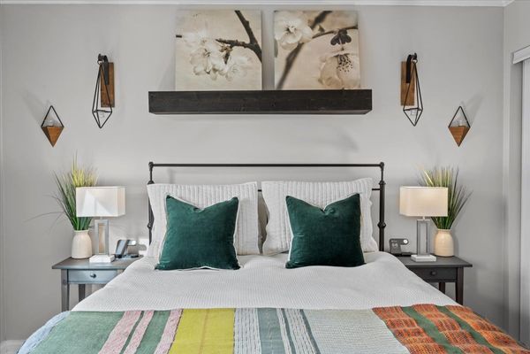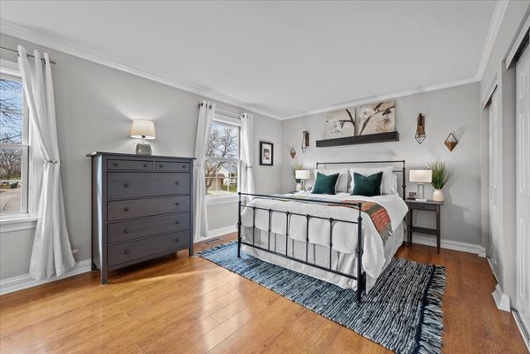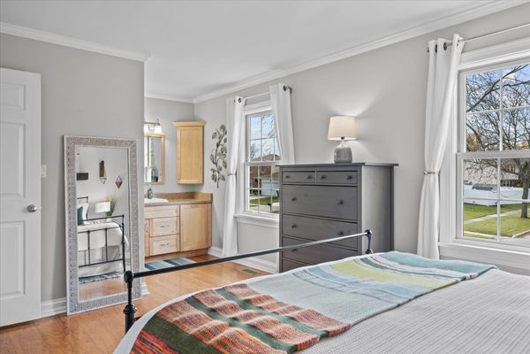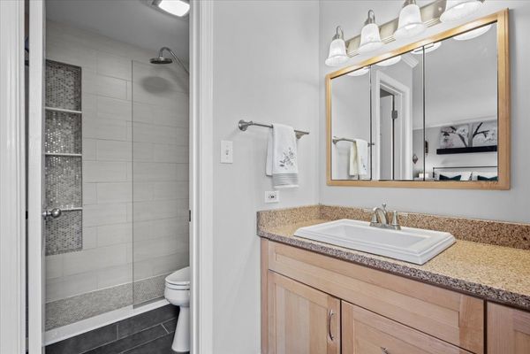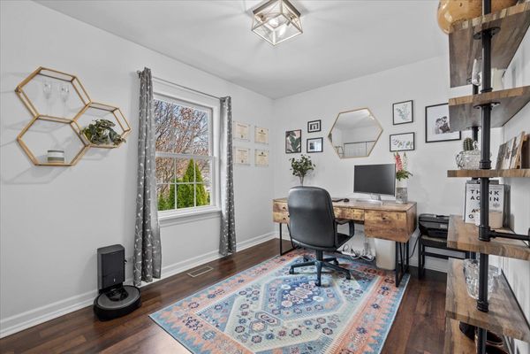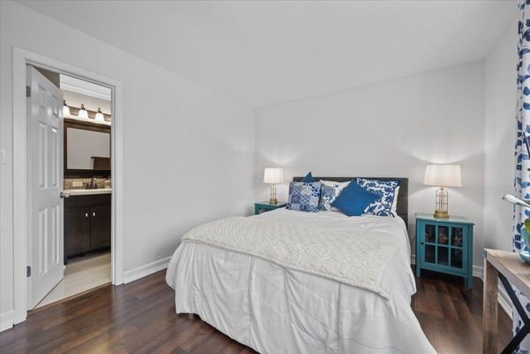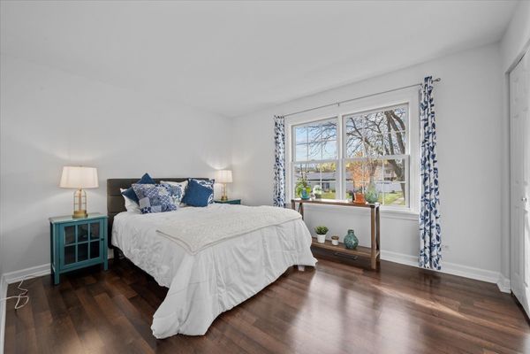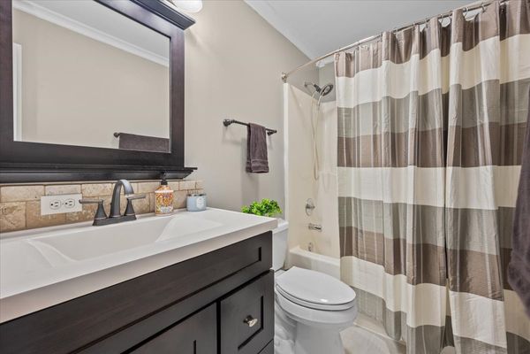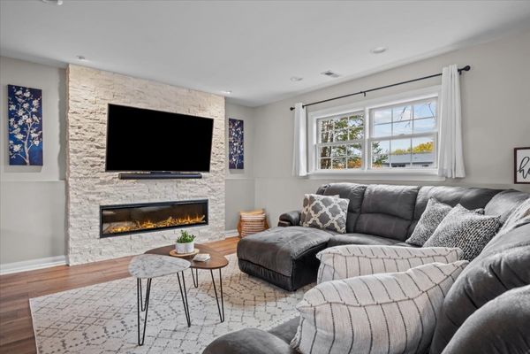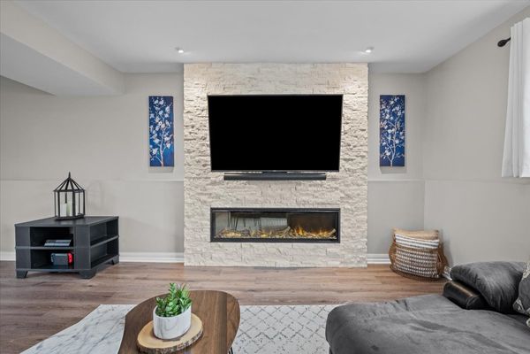4525 Shorewood Drive
Hoffman Estates, IL
60192
About this home
Welcome to this beautifully renovated home, with modern aesthetics with comfortable living. With 3 bedrooms, 2.1 bathrooms, and an extra deep 2 car garage, this residence offers a perfect combination of style and functionality. A substantial investment recently upgraded the versatile lower level space, turning it into a family room, a productive home office, or a workout area. It features an electric stone fireplace, luxury vinyl flooring, a new staircase, and convenient walkout access to the brick patio. Light and bright, the living room welcomes you with vaulted ceilings.Thoughtfully designed with chair rail detail and an open plan that flows into the dining space and kitchen (which is adorned with top-of-the-line stainless steel appliances, sleek subway tile backsplash.) Upstairs you'll find the primary bedroom featuring ample closet space, and beautiful ensuite bath, plus two other spacious bedrooms that share a full bathroom. Step outside to discover a wonderful fenced-in backyard and large patio, the ideal setting for outdoor gatherings, barbecues, or simply enjoying a quiet evening under the stars. Plus a shed with a new roof in 2021, no extra storage needed! This extension of your living space provides a perfect balance between indoor and outdoor living. MANY upgrades have been completed including a new roof in 2021, new furnace 2024, new AC fall of 2023, new water heater 2024, and a newly poured asphalt driveway. With an unbeatable location in sought after Barrington Schools, and near many parks and amenities. With meticulous attention to detail and thoughtful upgrades, this home is a testament to modern living. Whether you're seeking a cozy family retreat or a stylish space to entertain, this property is ready to welcome you home.
