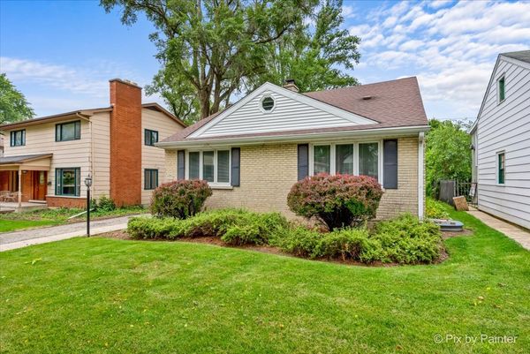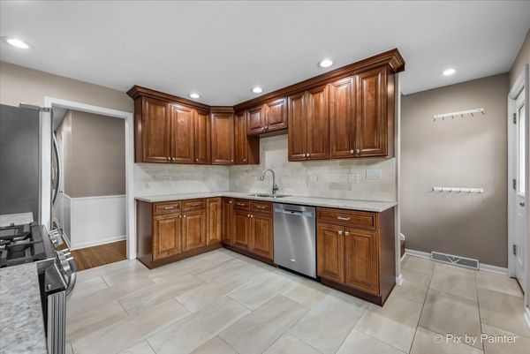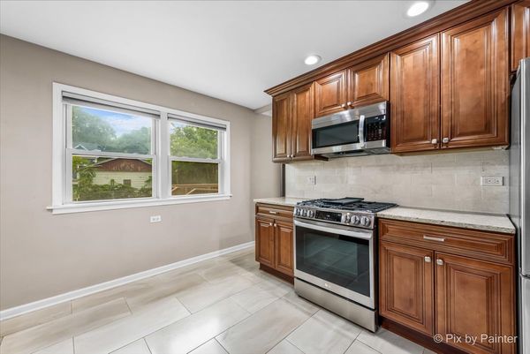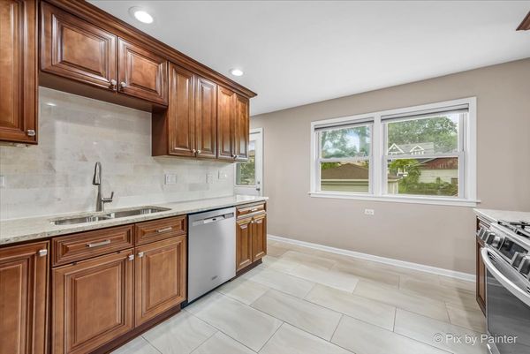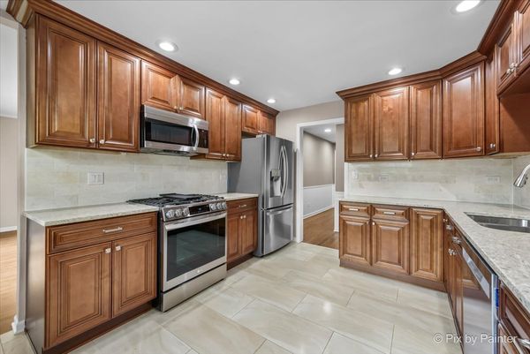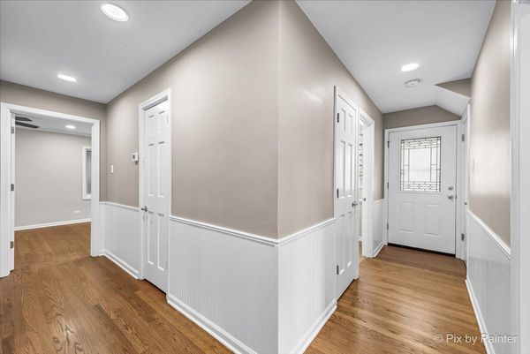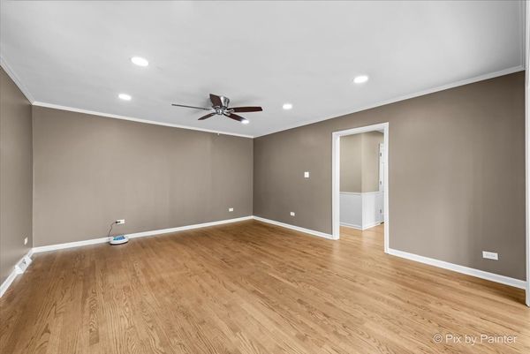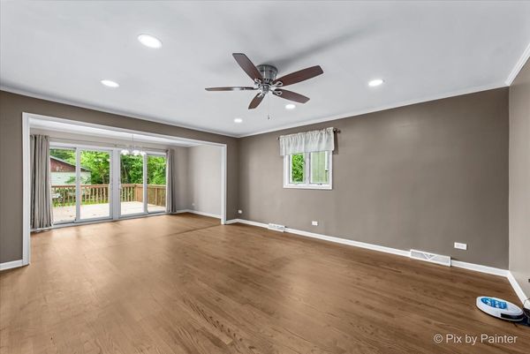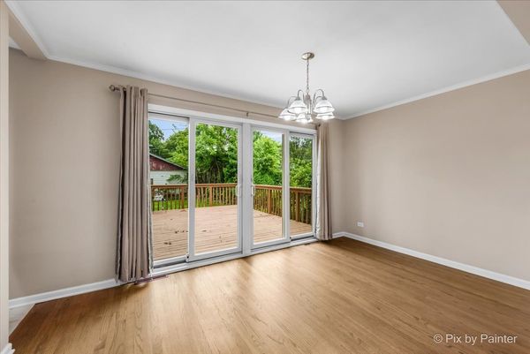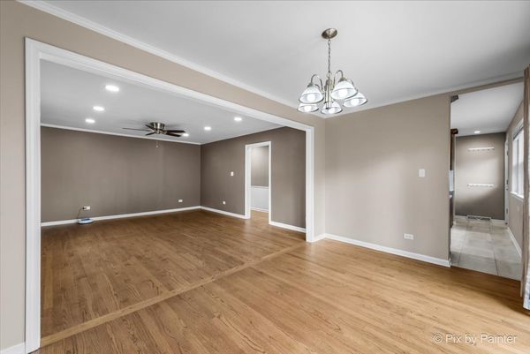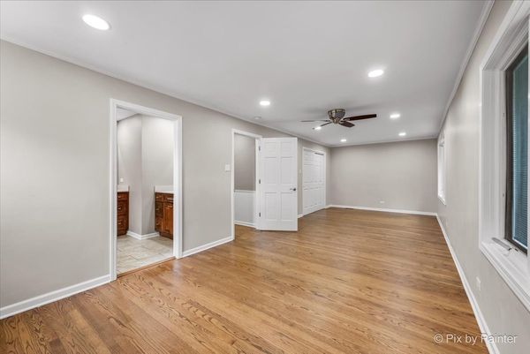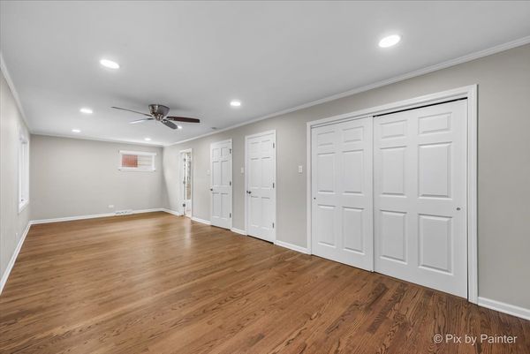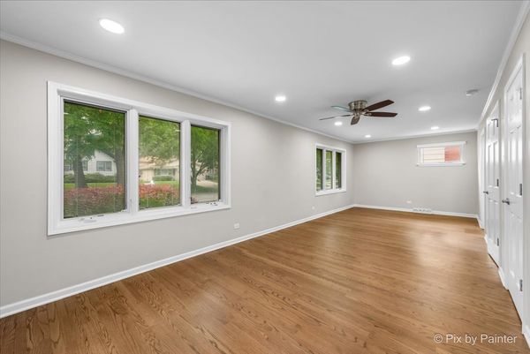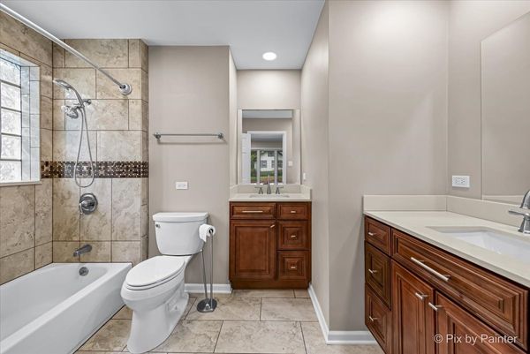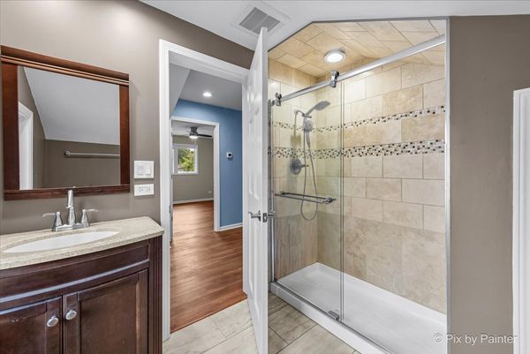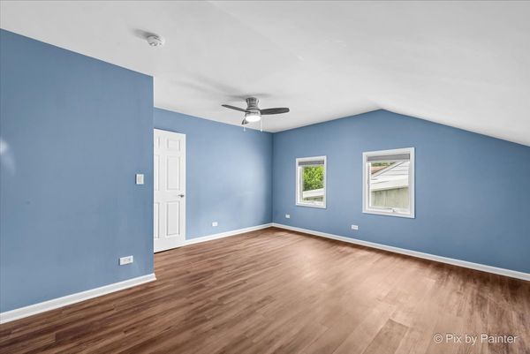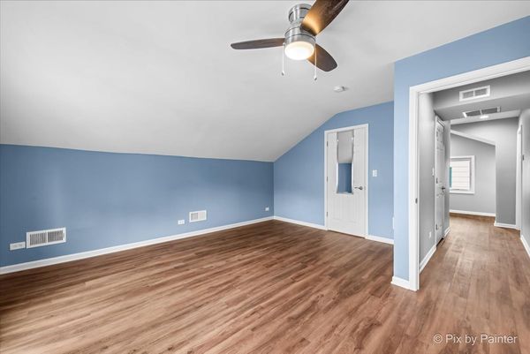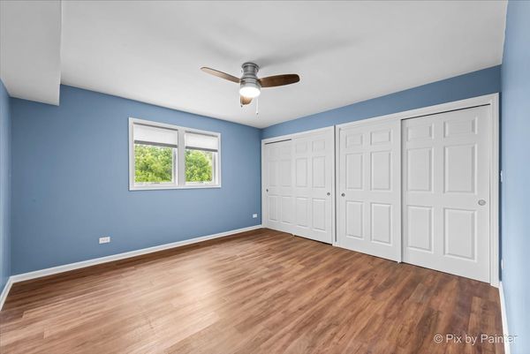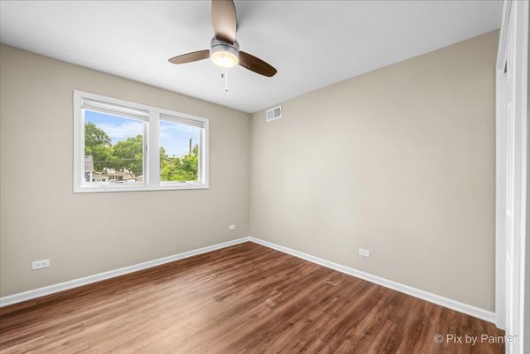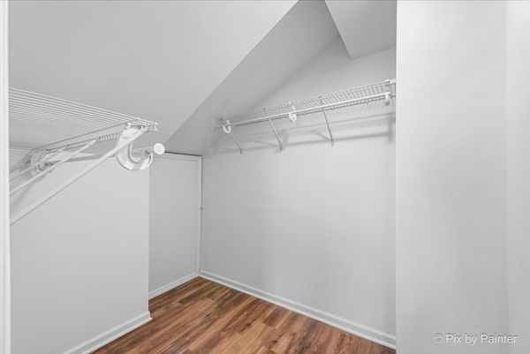4525 Saratoga Avenue
Downers Grove, IL
60515
About this home
Now Available! Spacious 5-bedroom, 3.1-bath rental located in the highly sought-after Downers Grove North school district. Completely rebuilt just a few years ago, this home offers the feel and convenience of new construction with 3100 sq feet of living space! The beautifully designed kitchen features 42" cabinets, ample countertop space, and plentiful cabinet storage. A first-floor Master Suite includes an ensuite bathroom with dual sinks and generous closet space. Upstairs, three spacious bedrooms boast luxury vinyl flooring. The fully finished basement is perfect for entertaining, with a wet bar, wood-burning fireplace, and recessed lighting. A basement bedroom with private bath and large egress window provides plenty of natural light. Outside, enjoy sunrises from the large deck overlooking the expansive yard and 2-car detached garage. Requirements: Net income 3 times the rent and a minimum credit score of 650. All adults 18 and over must submit an application, driver's licenses, and proof of income for the last 2 months. Pet Friendly with additional monthly rent. No smoking permitted inside the home.
