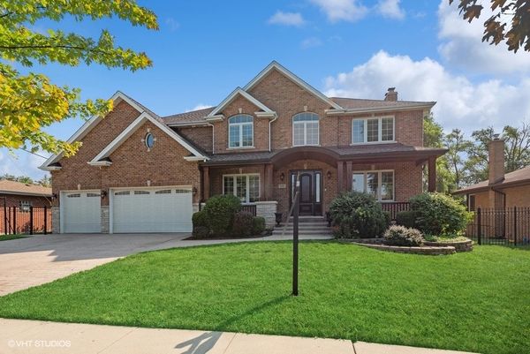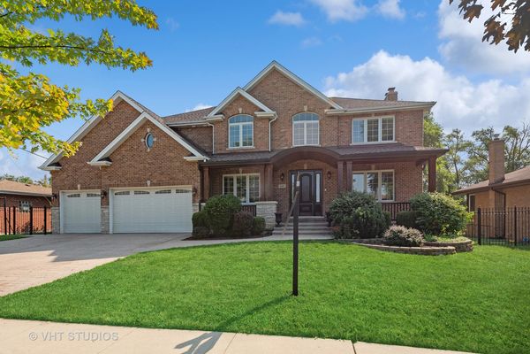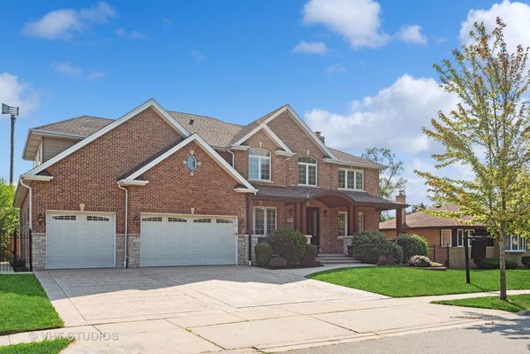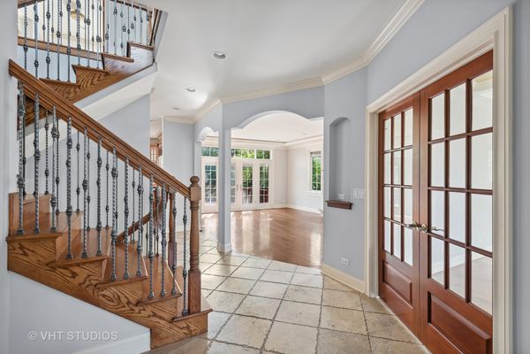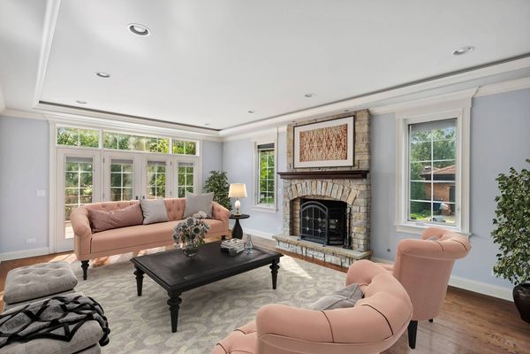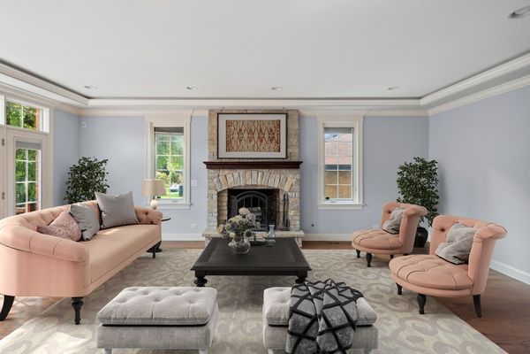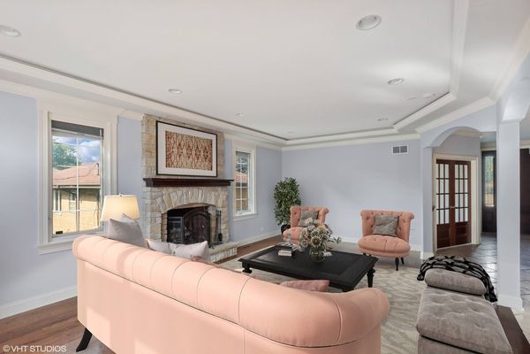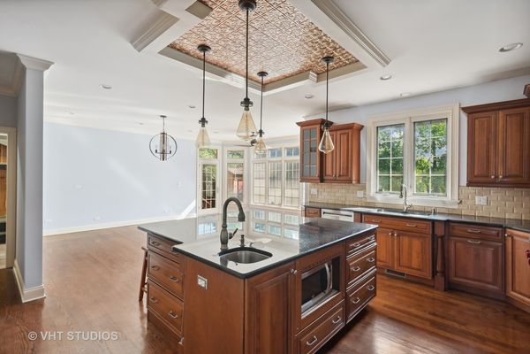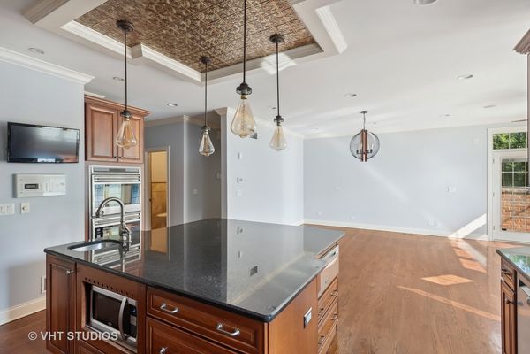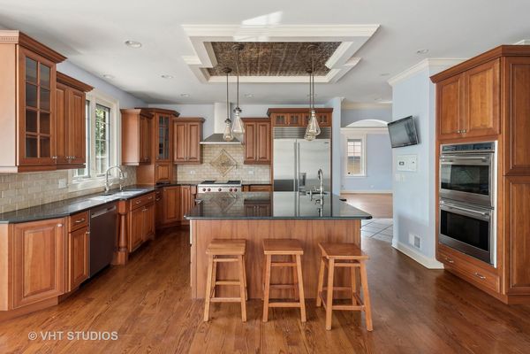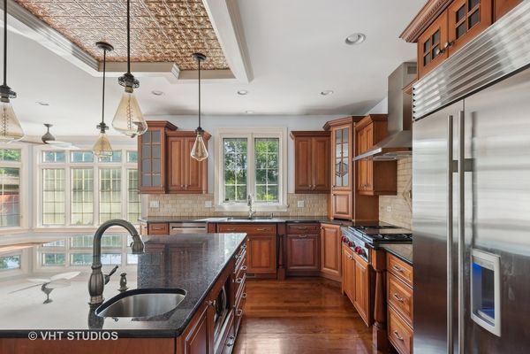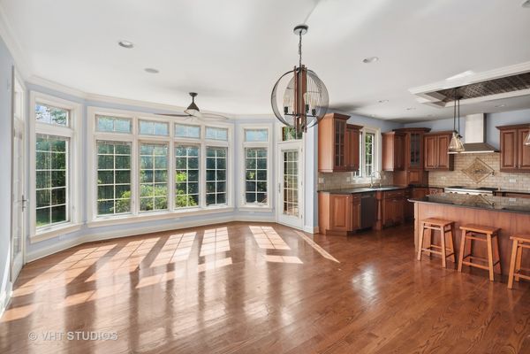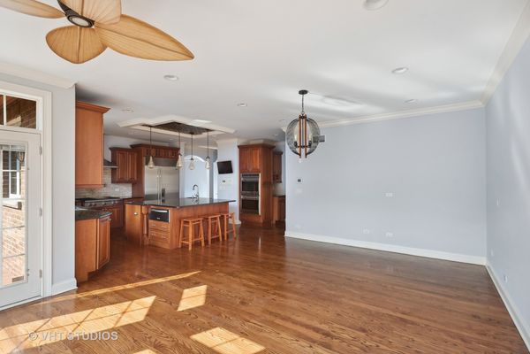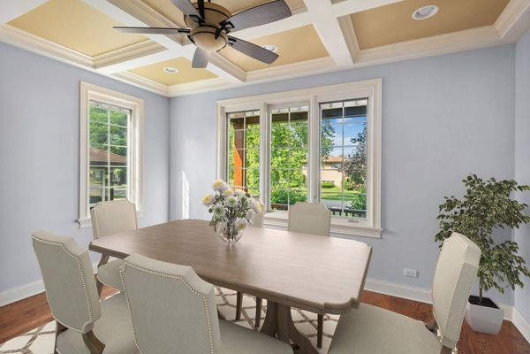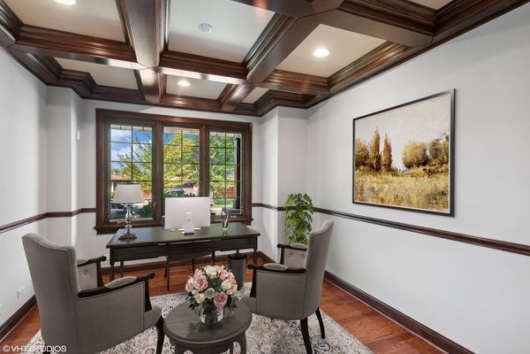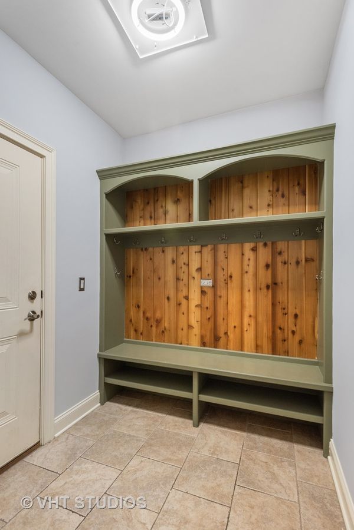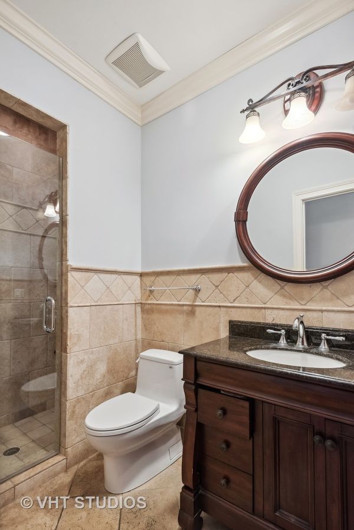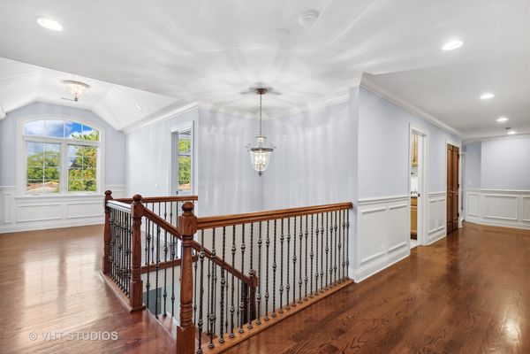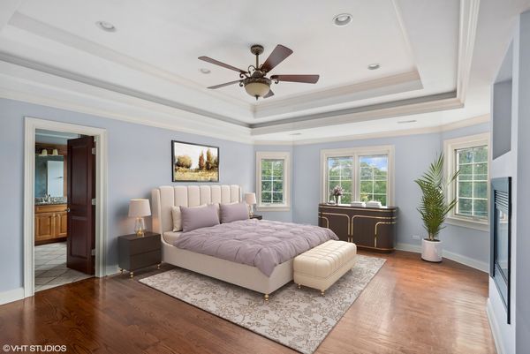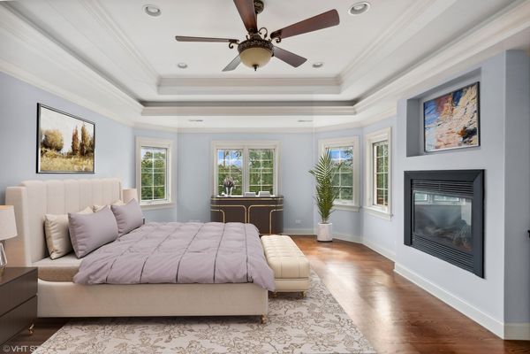4525 N Redwood Drive
Norridge, IL
60706
About this home
Welcome home to this elegant custom-built masterpiece boasting spacious living at its finest with a flexible floor plan designed to suit your every need. With four true bedrooms plus offices on both levels, this home provides distinguished living. Walk into a proper foyer to find two separate spaces: perfect for two offices or perhaps an office and dining combination. Continue down the hall to find a generous living room rounded off by a welcoming fireplace. This is the perfect space for gathering with friends and family, while the rich hardwood floors add warmth throughout this home. Chef's kitchen boasts granite countertops, spacious island with a breakfast bar and plentiful cabinetry. Experience high-end stainless steel appliances including a Wolf range and Subzero refrigerator. Adjacent sun-filled living/dining room is ideal for formal gatherings, adding elegance to your lifestyle. Upper level boasts a generous floor plan with a uniquely-wide hallway to provide a grand feel. Luxurious primary suite has a double-sided fireplace, walk-in closet (with dressing room) and an open sitting area with balcony that overlooks the tranquil yard. Primary ensuite bathroom has a soaker tub, separate shower with custom body spray and steam. Three additional bedrooms area also situated on this level as well and many other nooks that will accommodate furniture. The full-size laundry room is found on this level for ease of use. Appreciate thoughtful architectural details, copper plumbing throughout the entire home and Pella windows with insert blinds. To top off this amazing home, find a private yard and a heated FIVE CAR garage with 12 foot ceilings, water and sewer hookup for car enthusiasts! Enjoy a home that has been lovingly maintained over the years with easy access to expressway, O'Hare and the energy and excitement of Park Ridge, just a short drive north.
