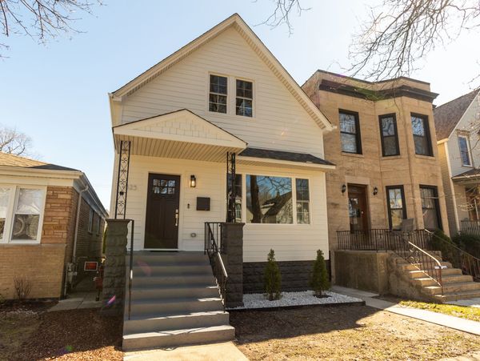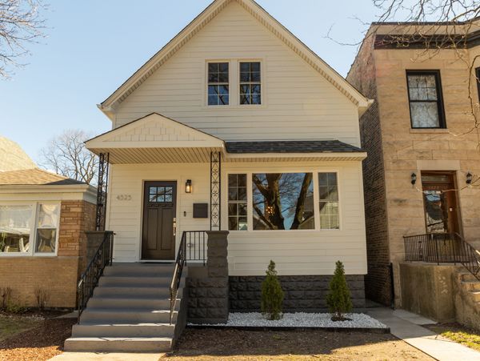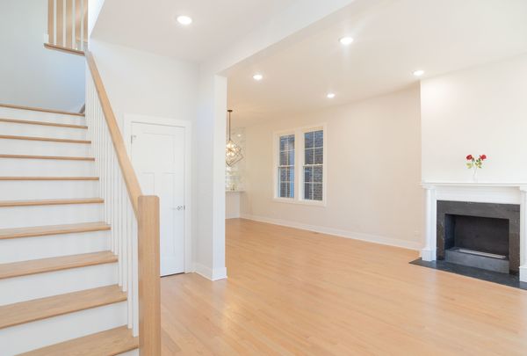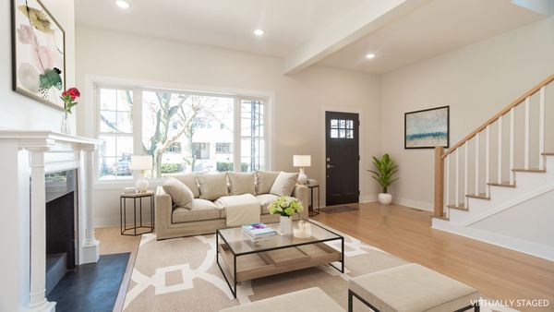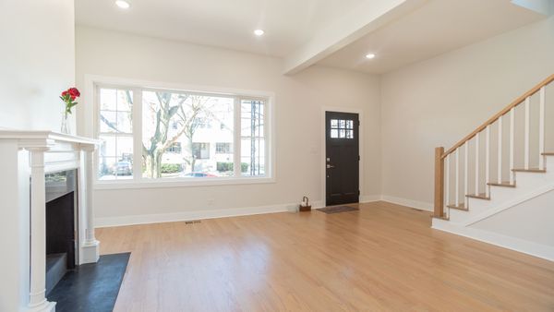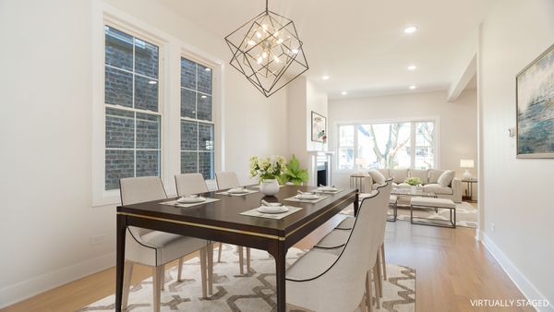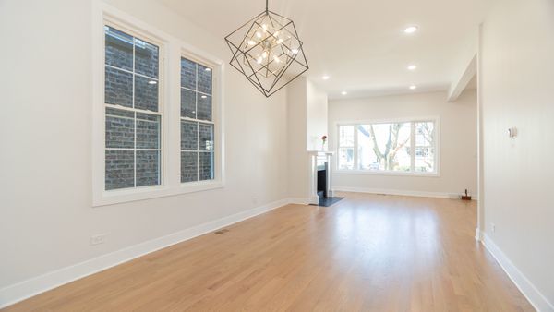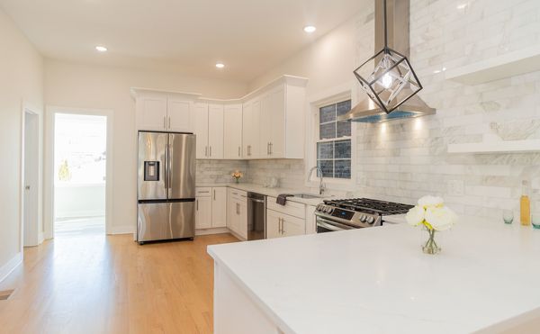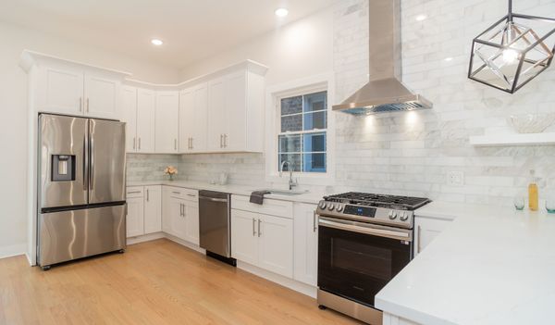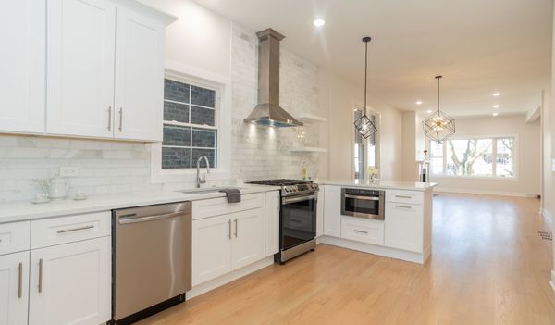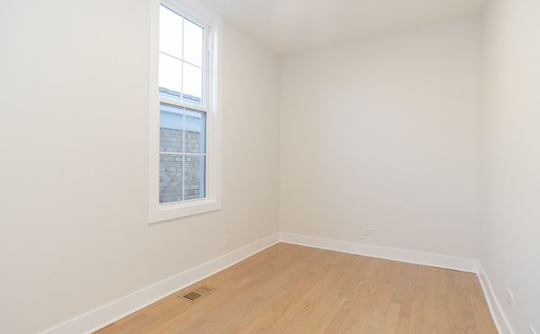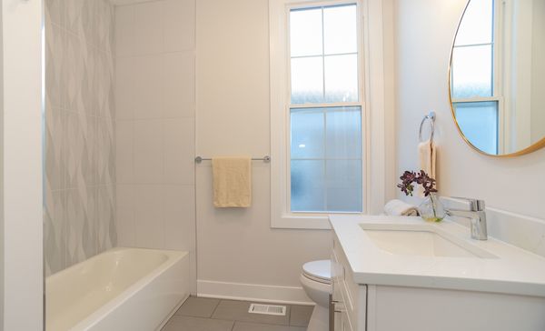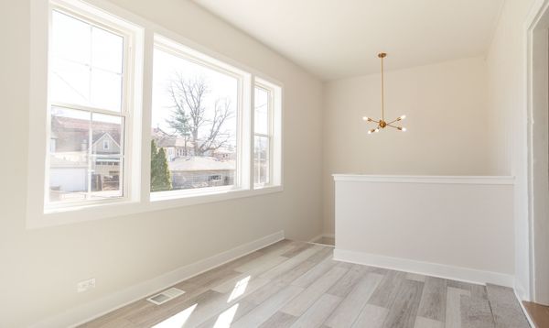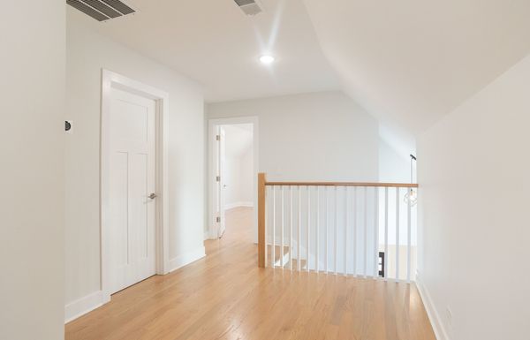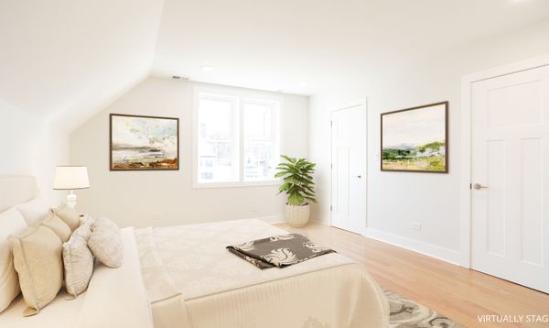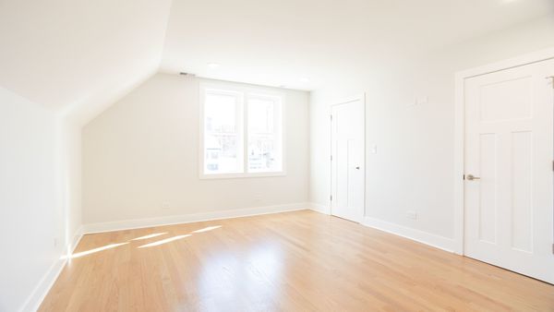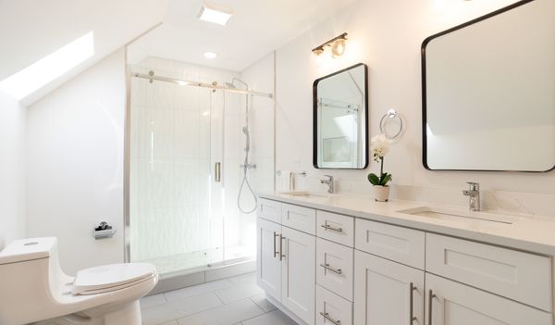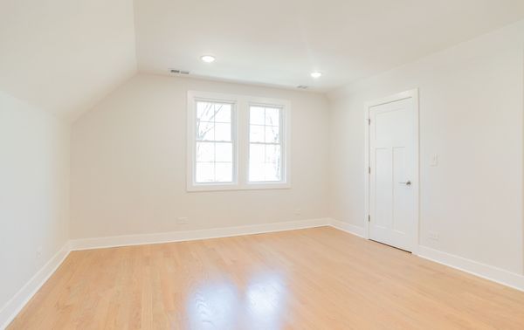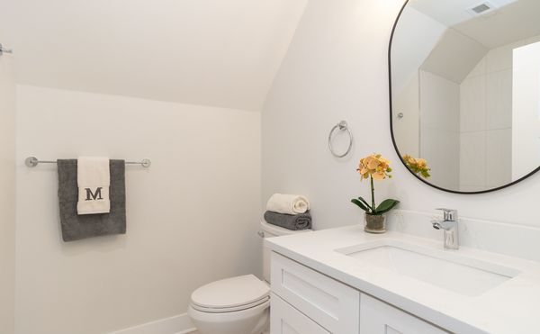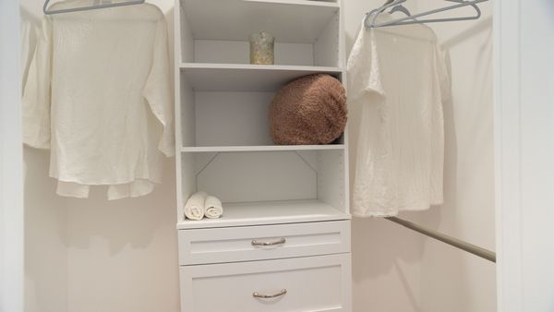4525 N Kenneth Avenue
Chicago, IL
60630
About this home
Stunning modern Workers Cottage, located on an extra deep 148.5' lot just a block away from Mayfair Park! Belding School District! This spacious 4 bedroom 4 bath home features luxurious specs and finishes, with new HardiePlank siding, double-hung grid windows and mechanical systems. Beautiful grey solid oak hardwood flooring on the main and upper levels, Craftsman style interior doors throughout. Entertain friends and family in the open first floor with a warm fireplace, 10' ceilings and chef's dream kitchen, including peninsular bar seating, white shakers, stainless steel appliances, Quartz counters and walk-in pantry. Enter work mode in the convenient first floor bedroom/office, or just hang out in the rear sunroom, lower level family room or the large backyard with concrete patio. The Luxury Master ensuite features a walk-in closet and a double vanity master bath. Shaker cabinets, Quartz counters, and high-end Grohe/Hansgrohe designer fixtures in all baths. Lower level laundry room, built-in closet organizers, dual zone HVAC systems. Smart features including Nest Learning Thermostat/Protect/Hello Doorbell and low voltage wiring ensures connectivity for the modern family while providing peace of mind. Located within minutes from Montrose Blue Line, Mayfair Metra, 90/94, St Edward School, restaurants, grocery stores and more!
