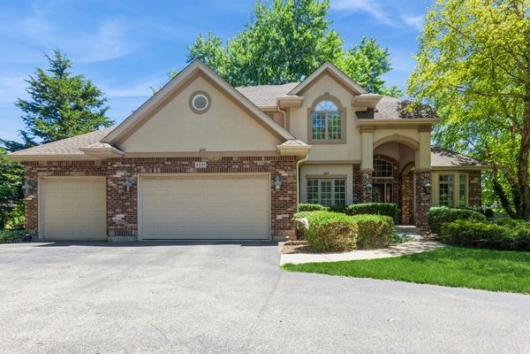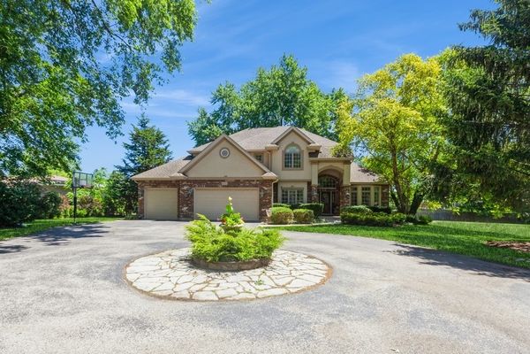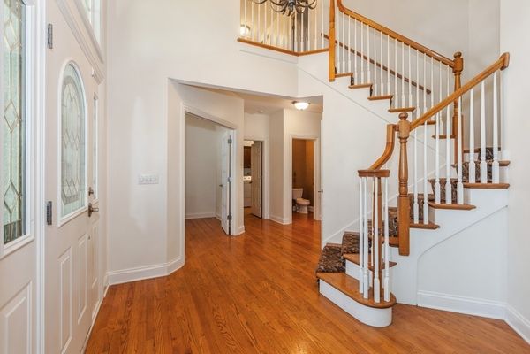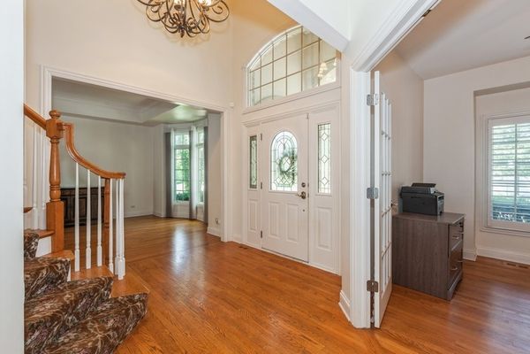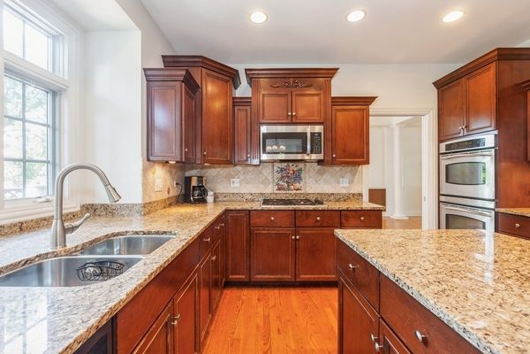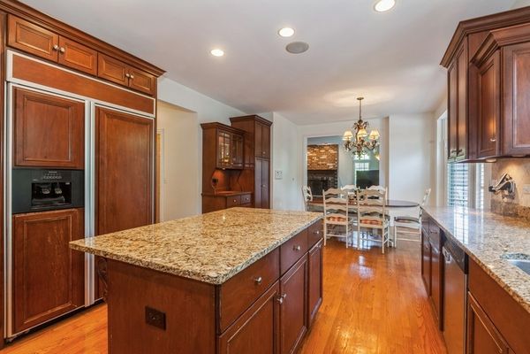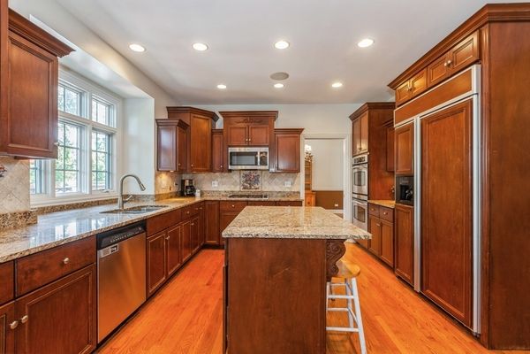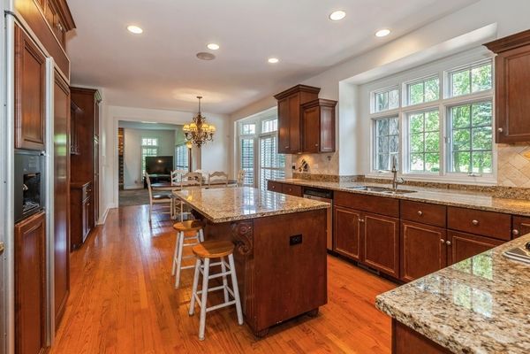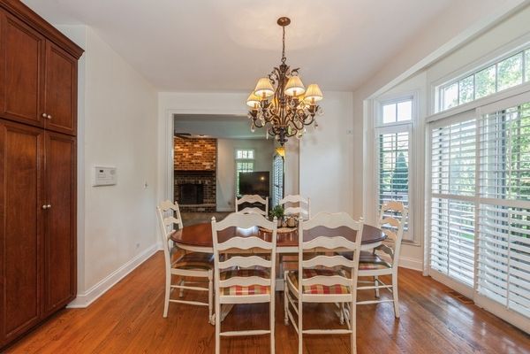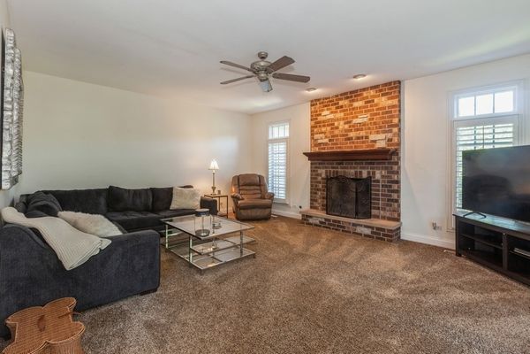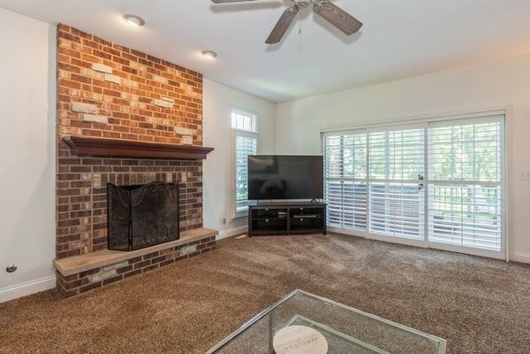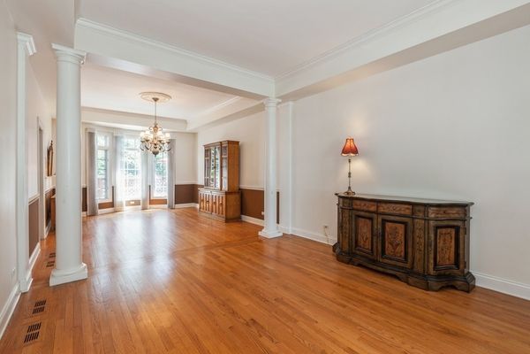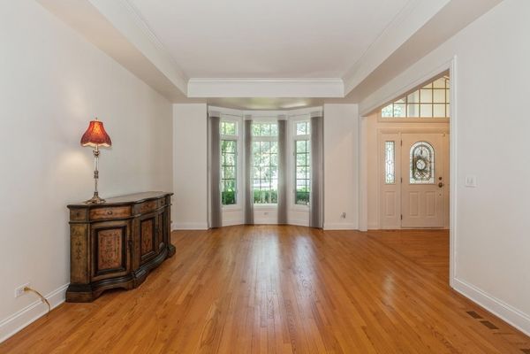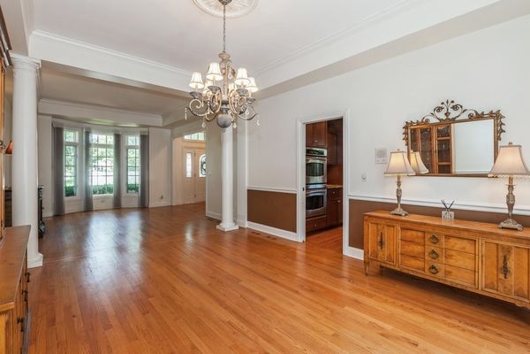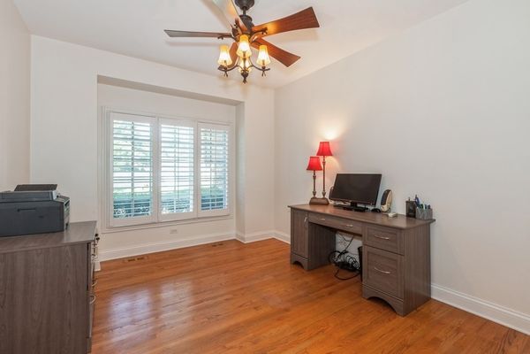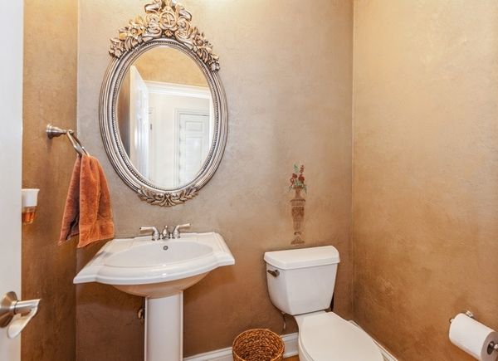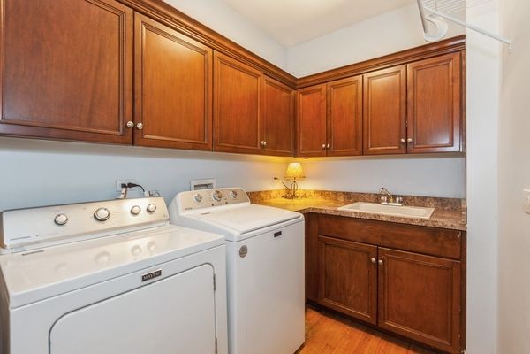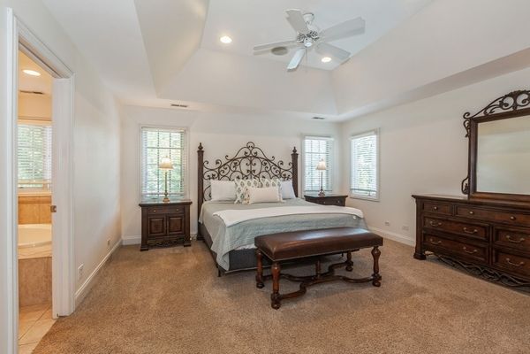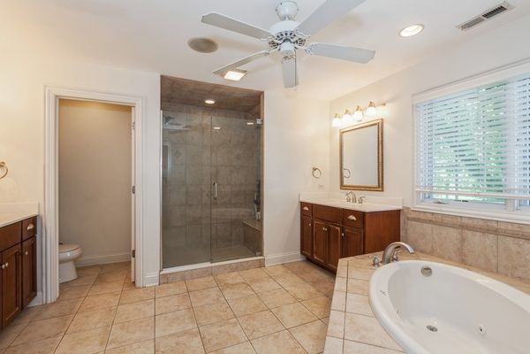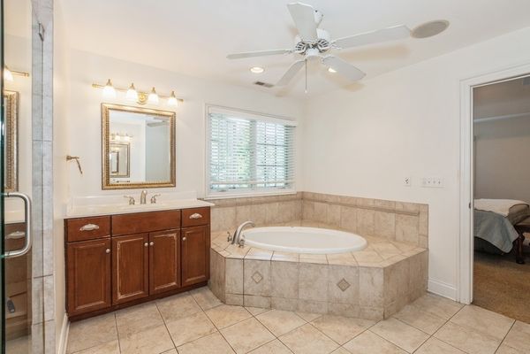4521 Roslyn Road
Downers Grove, IL
60515
About this home
Stunning 4-bedroom, 4.1 bathroom home offers a perfect blend of elegance and seclusion, nestled in an abundance of trees that provide unmatched privacy. This home is an oasis tucked away on a 'flag lot' with private driveway offering 3, 150 sq. ft. of living space plus full finished basement. Large gourmet kitchen with granite, built in range & butler's pantry. Family room with gas fireplace & plantation shutters. First floor den with french doors. Living room & Dining room with coffered ceilings. 9 ft ceilings throughout first floor. First floor laundry with ample storage. Primary bedroom with tray ceiling & bath with soaking tub, separate vanities & water closet. 3 ample sized bedrooms, Jack & Jill bathroom and 4th bedroom with full bath. Finished basement is entertainer's dream with gas fireplace, epoxy floors & butler's pantry. The exterior includes gazebo, above ground pool with deck & hot tub. Sold AS-IS. Listing agent is a Designated Managing Broker & is related to sellers.
