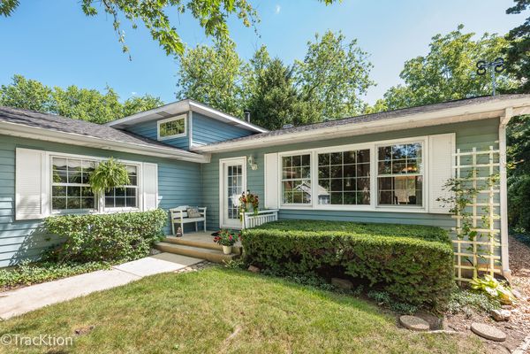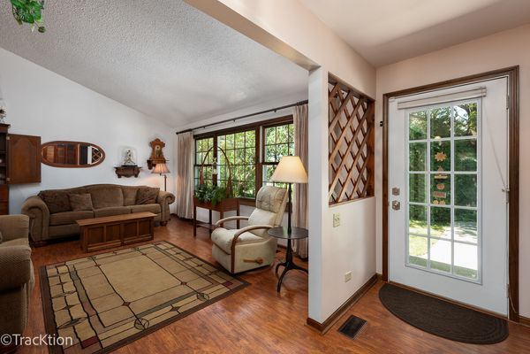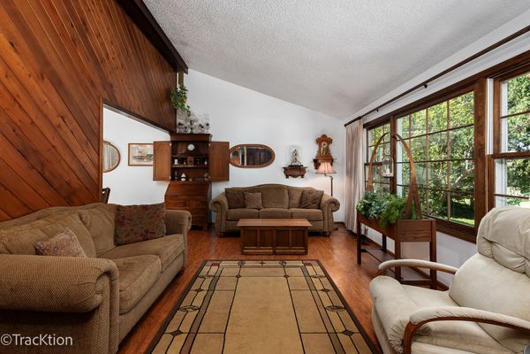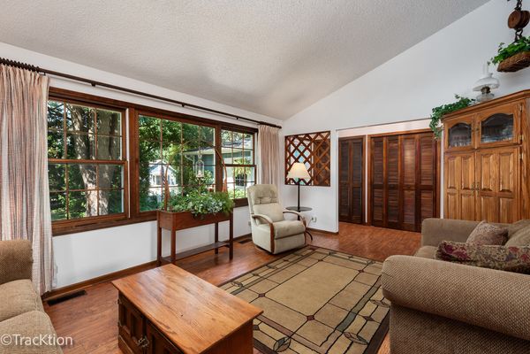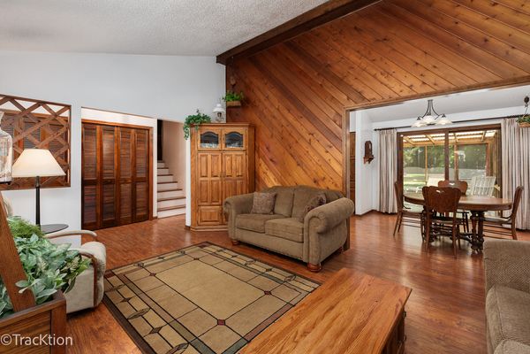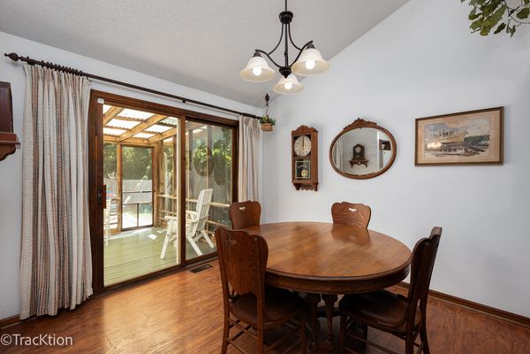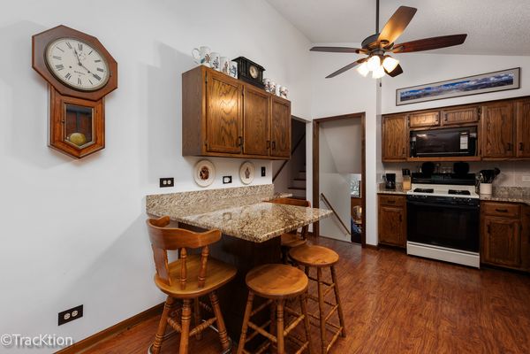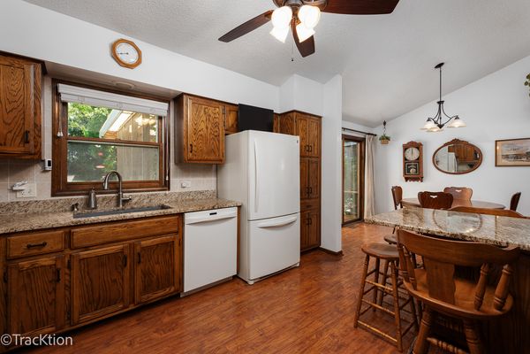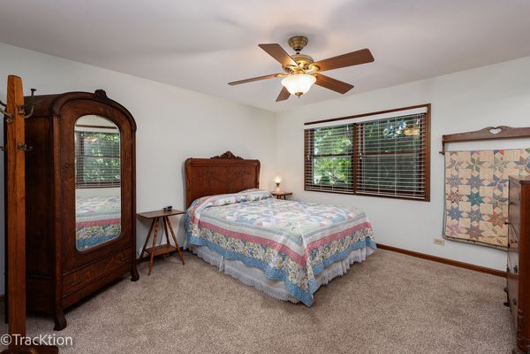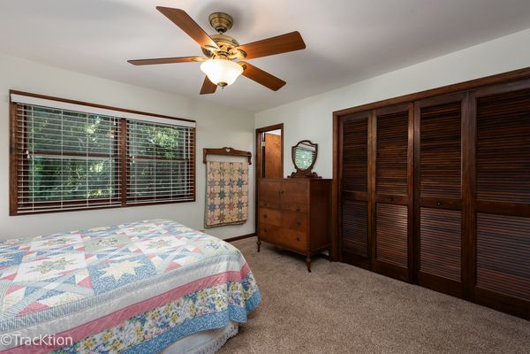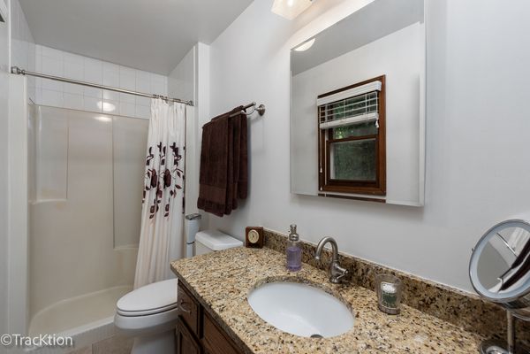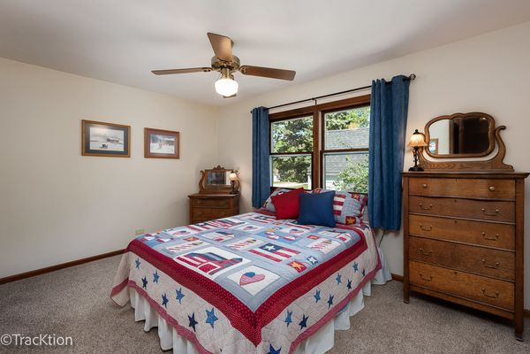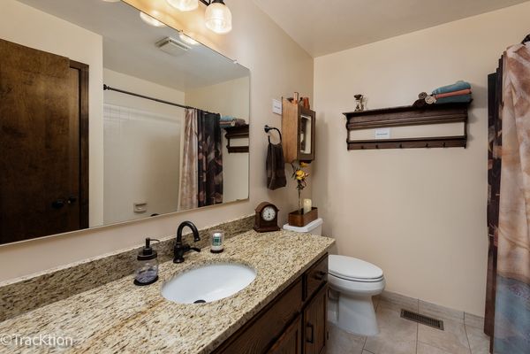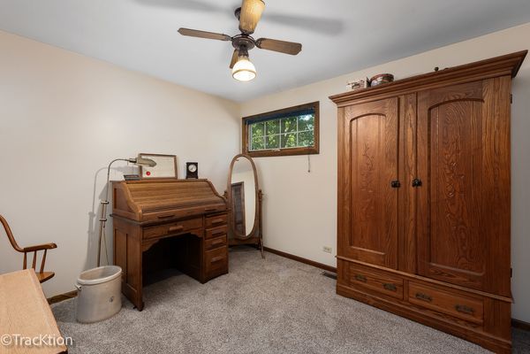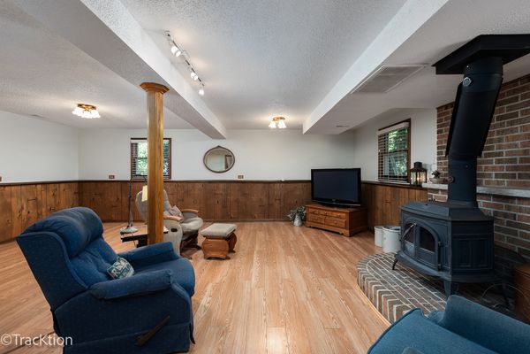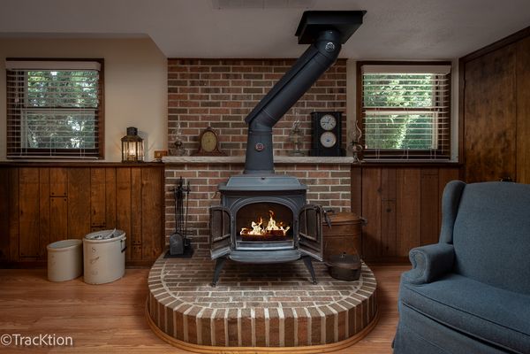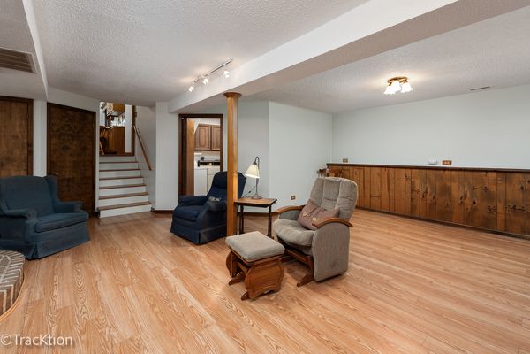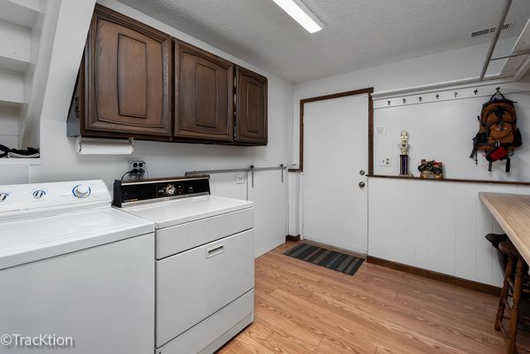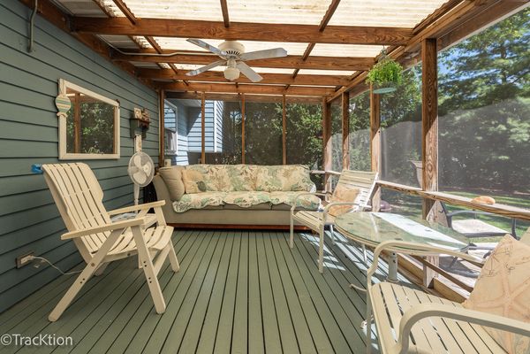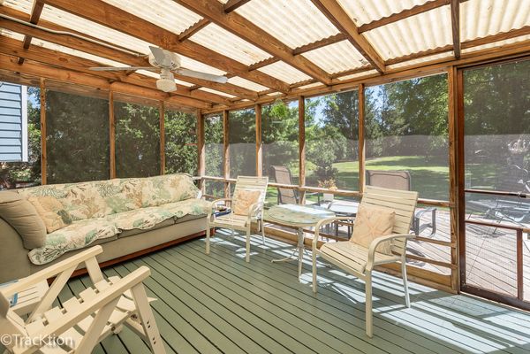4521 Cross Street
Downers Grove, IL
60515
About this home
Set on the Belmont Golf Club and a short walk to Belmont Prairie Preserve... Arguably, maybe, one of the most secluded areas of Downers Grove! Yet only a 5-minute drive to Meta and downtown Downers Grove! 4521 Cross has a 60'x"248-long lot, giving this stately split level beautiful curb appeal, boasting 7 rooms and encompassing 1, 852 sq. ft. of living space and that does not even include the crawl space for storage. Upon entering you will find yourself in a large reception foyer with guest closet. There are 3 bedrooms on the 2nd floor all generously proportioned. The smallest one is 10' x 10'. And the master bedroom offers a master bath. There is a second full bathroom off the hall. Both have been updated with granite countertop vanities and ceramic floor. The large living room - dining room combo returns elegance to formal entertainment. You are sure to enjoy the vaulted ceilings, giving this home a mid-century modern feel. Enormous family room set where it belongs - off the beautifully updated kitchen which is readily accessible from anywhere and puts you in the middle of marvelous things to come! Off the dining room are sliding glass doors which flow to the backyard screened-in patio - one of the highlights of this home. Whether relaxing with a good book or hosting an intimate get together, you may find this is your favorite place to do that. For every season you have the perfect view of the backyard! Outside is one of the most peaceful settings you may have ever seen to enjoy the atmosphere you will be sure to want to show off! 2.5 car attached garage of exceptional proportions, giving you plenty of storage space. Highly sought-after schools including Downers Grove North High School. The location is ideal. Close to shopping, restaurants, entertainment and I-355 and I-88. Honestly... not sure it can get better than this! Live here and make it a wonderful life!
