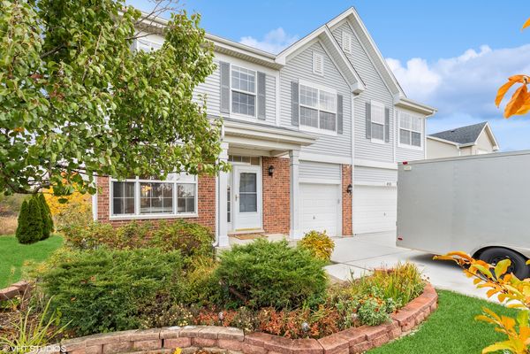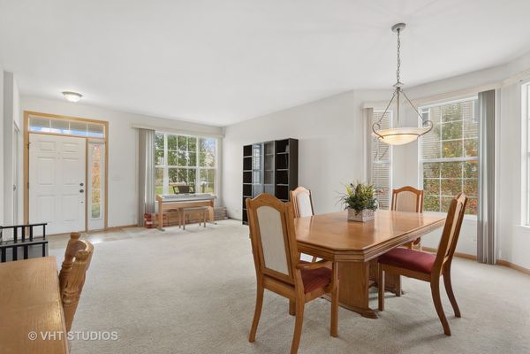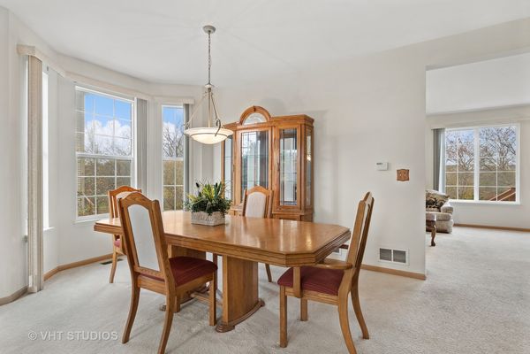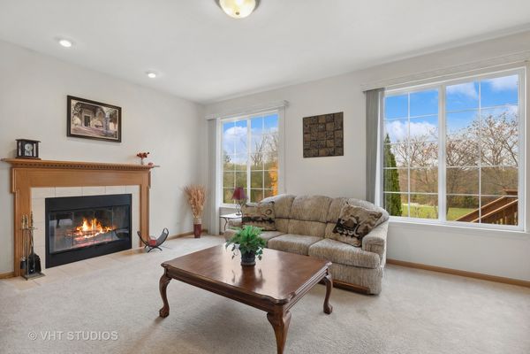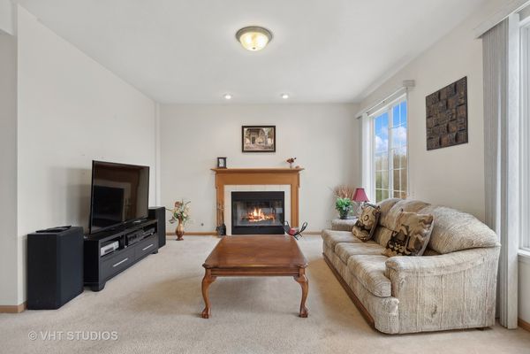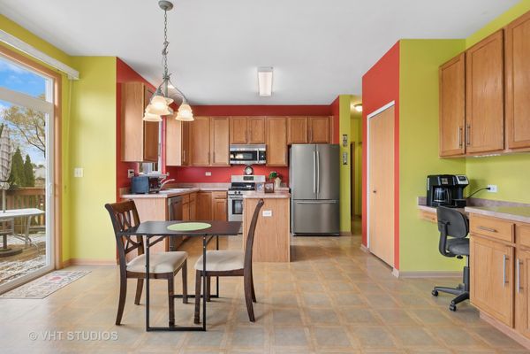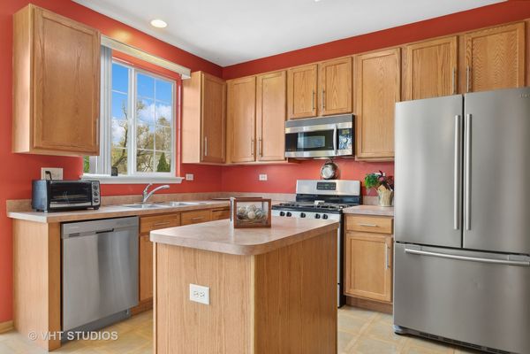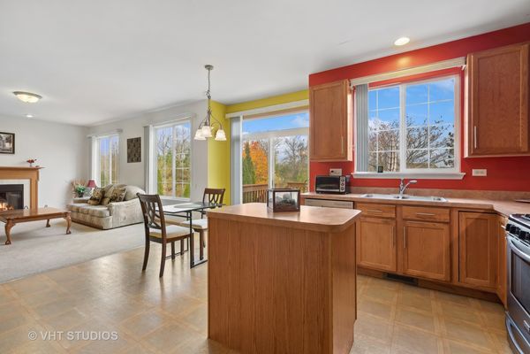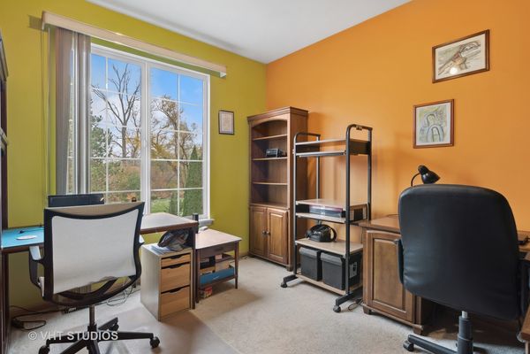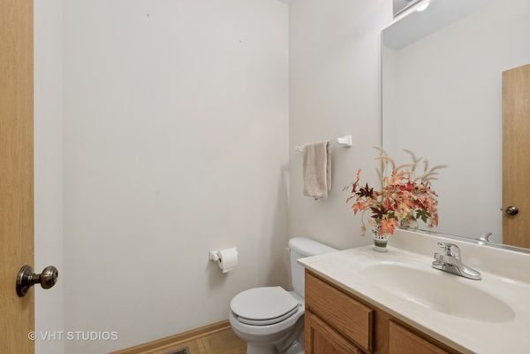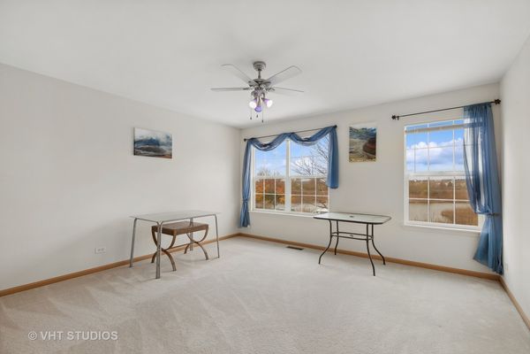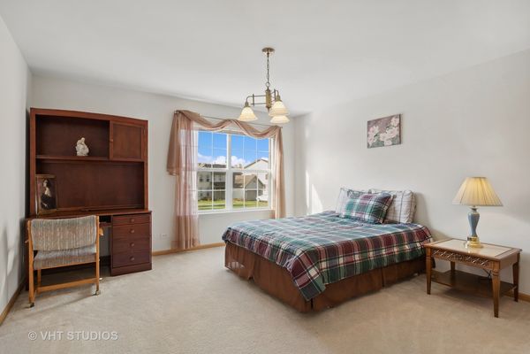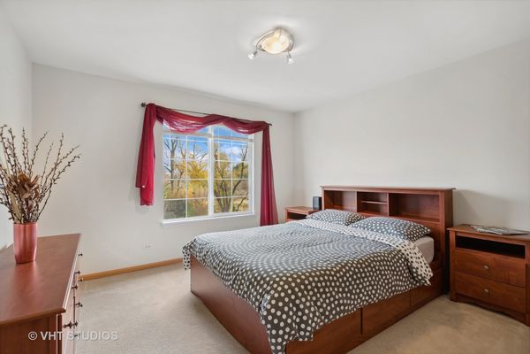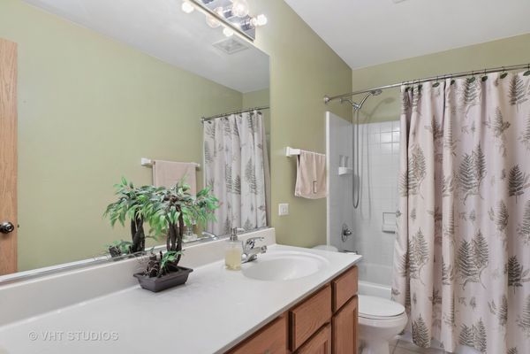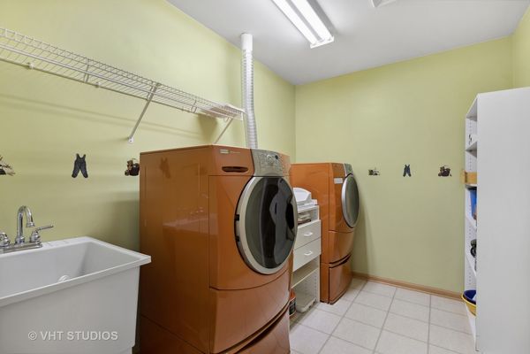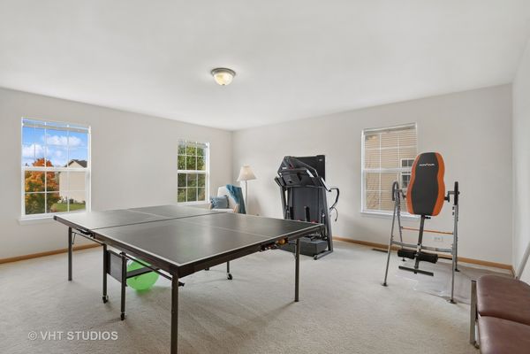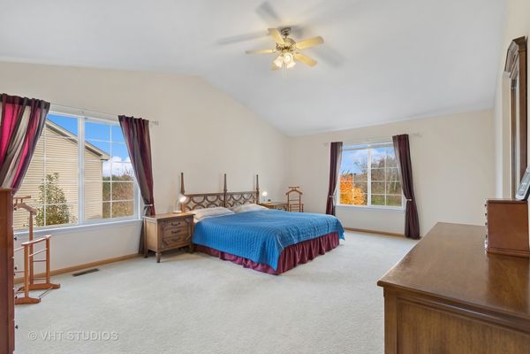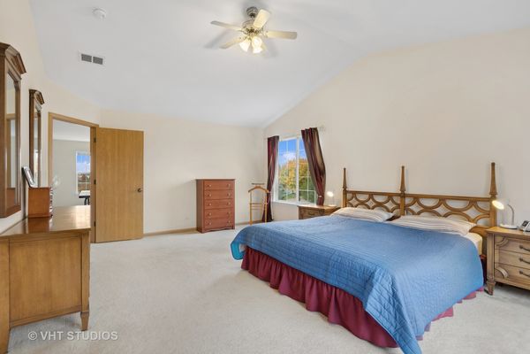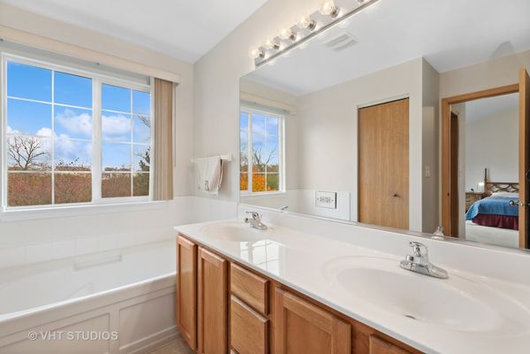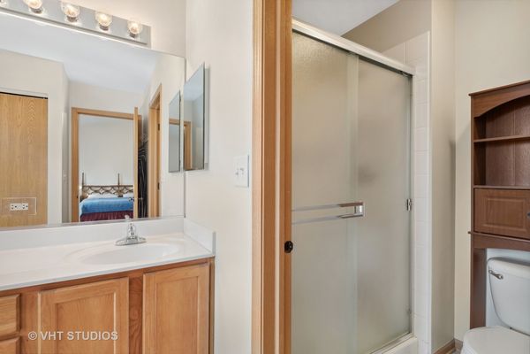452 W Dalton Drive
Round Lake, IL
60073
About this home
This home. Right here. Is your opportunity to own the rarely available Manchester model in the Lakewood Orchard subdivision. Starting at the curb, this home offers a front facade that incorporates both stunning architectural design enhanced by the beauty of traditional brick, beautiful landscaping, a newer concrete driveway (2022), and covered front entry stoop. This is the curb appeal of executive homes. There are few lots that can be called 'Premium' and this is one of them. With unobstructed views of a tranquil pond directly across the street, an adding in the serene views of the nature preserve from your back deck, truly makes this house feel like a home. In addition, the community offers wonderful nature trails, bike paths, a park/playground, and neighbors who appreciate the beauty of the neighborhood, and who takes pride in their homes. This is the community that many have chosen to make their forever home, and you will too. The main level offers 9' ceilings, a shared formal living room/dining room, family room with wood burning-gas starter fireplace, spacious kitchen with 42" cabinetry, pantry, universal desk/media center. A glass slider door with transom window will lead you out onto the extra-large deck that overlooks a serene nature preserve. Just off the kitchen is the office/5th bedroom/flex space, 1/2 bath (powder room), basement and garage doors. The second level offers bedrooms 2, 3, and 4, a shared full bath with double bowl sinks and vanity, a spacious, and deep, laundry room with front load washer & dryer, as well as a utility sink. Down the hallway on the opposite 'wing' of the house is an amazing loft space that literally could become whatever your lifestyle see fit to become. The primary bedroom is just as generous in it square footage. The vaulted ceiling only serves to enhance the space, as does the double walk-in closets, dual sinks, soaker tub, bright & airy window, the convenience of a linen closet for quick access to your personals and towels, and for added privacy a separately enclosed walk-in shower and water closet. The lower level offers a 3/4 finished English basement, several storage spaces, and a rough-in for a future 1/2 to 3/4 bath. The property is being sold 'As is', however, the home is solid and in good condition, and is just waiting for your personal design touches to really make it your own.
