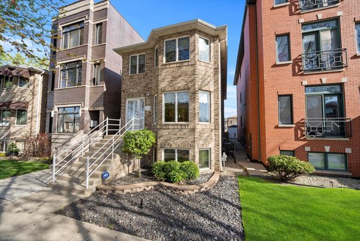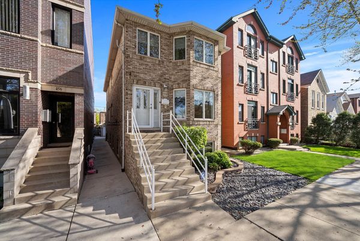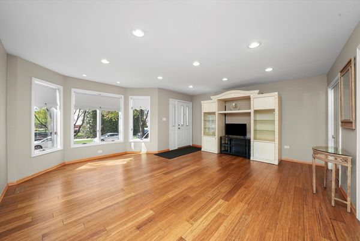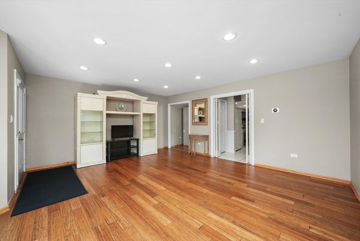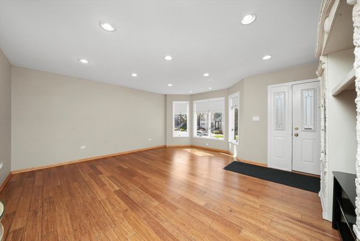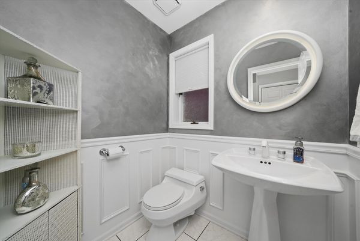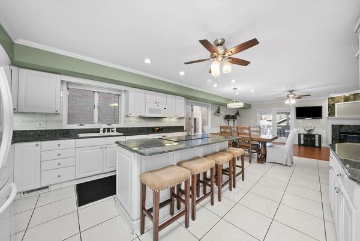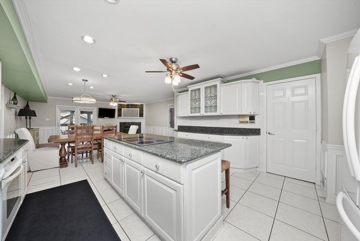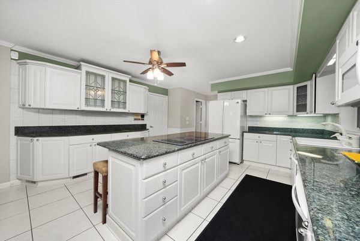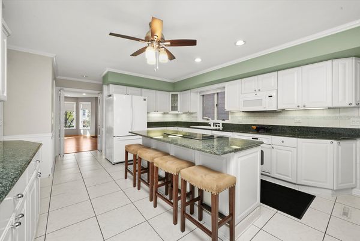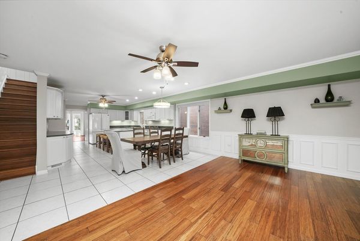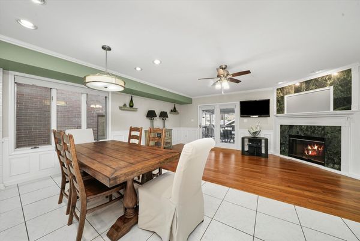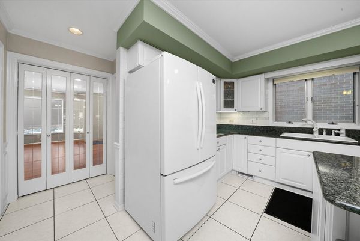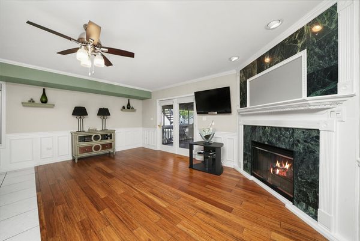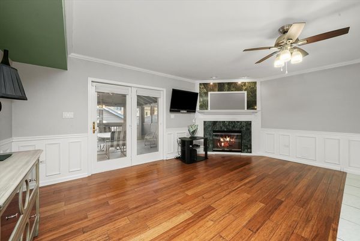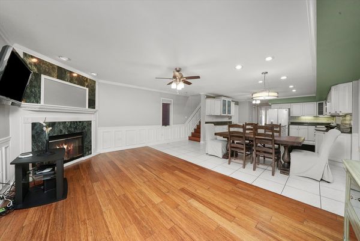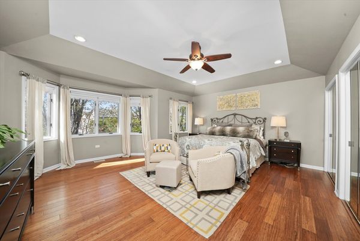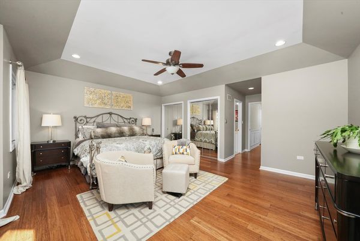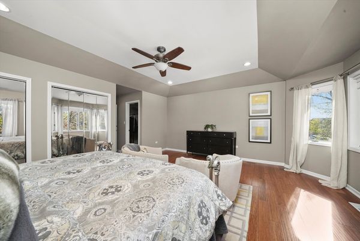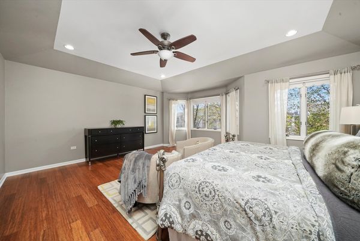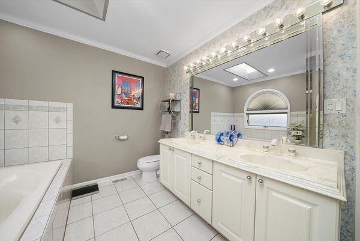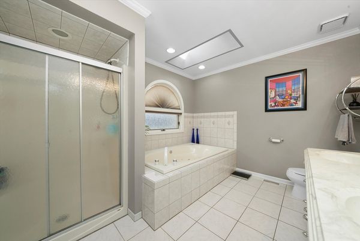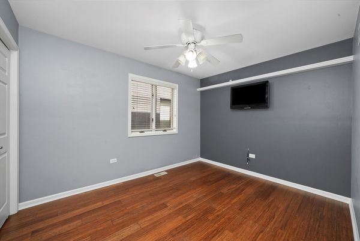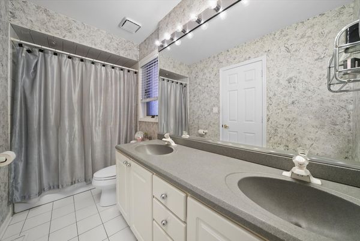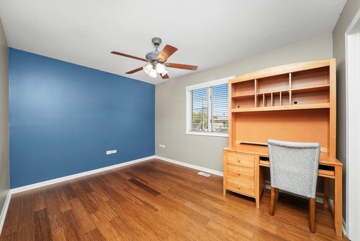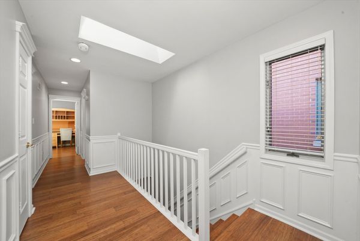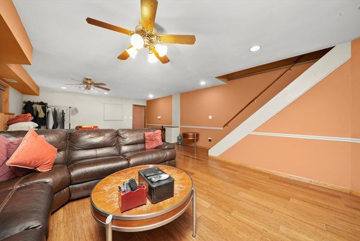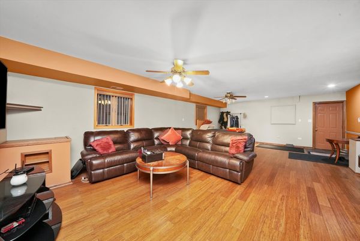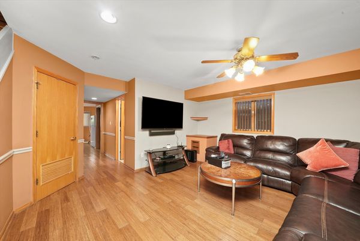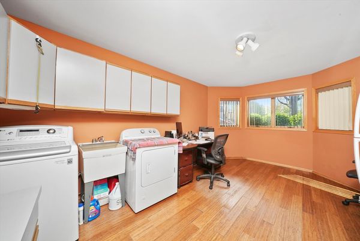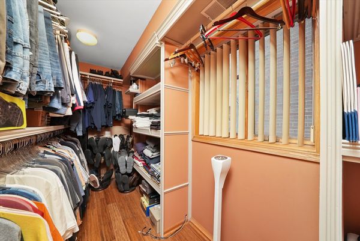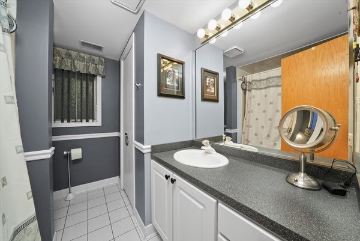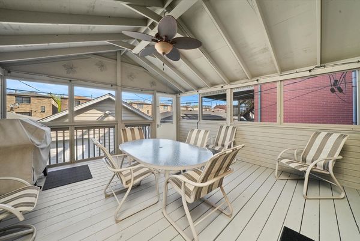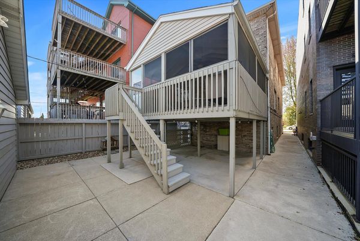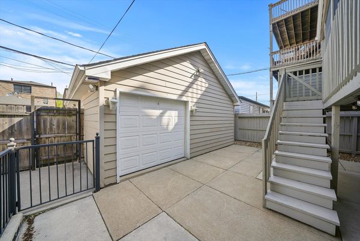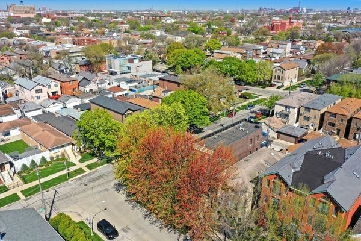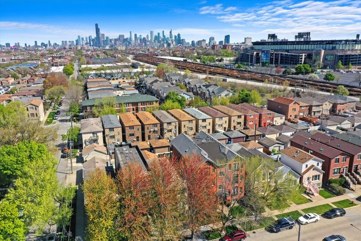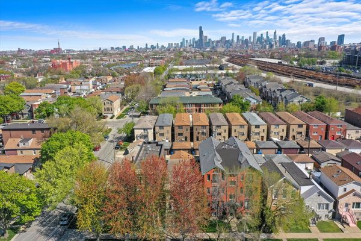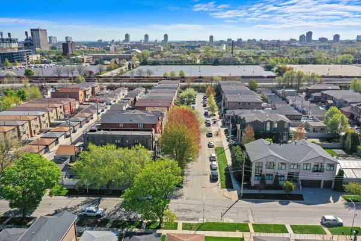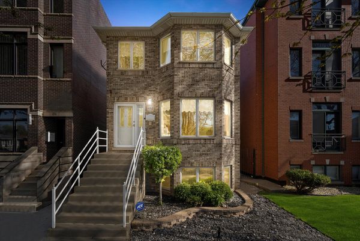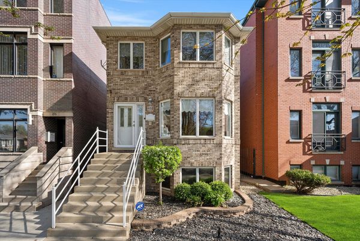452 W 37th Place
Chicago, IL
60609
About this home
Step into the timeless elegance of this meticulously crafted home nestled in the heart of Bridgeport. Beyond its solid brick exterior lies a sanctuary of unparalleled quality and craftsmanship, where every detail exudes sophistication. The main level welcomes you with an expansive custom-designed kitchen, Pantry, granite counters, sleek glass inserts, and top-of-the-line appliances, perfect for culinary enthusiasts. Entertain effortlessly in the extended family room off kitchen area complete with a cozy fireplace and a spacious dining area... Throughout the home, custom woodwork, wainscoting, and crown molding showcase exquisite attention to detail, custom window treatments and luxurious bamboo flooring thru out. Step into the custom-designed 500 sq foot sunroom, transformed into a versatile all-season room, where you can enjoy the beauty of every season in comfort. Upstairs offers generously sized bedrooms, owners ensuite with walk in closets with extra spacious bath and a luxurious bathroom featuring skylights, double sinks and oversized tub. The finished walk out basement provides additional living space, perfect for extended family including bedroom, full bath, lots of storage and versatile recreation area currently utilized as a theater room/4th bed. Laundry area once outfitted as kitchen. Outside, the detached EX LRG garage offers extra storage up above, an extension from the indoor entertaining area with a party door. Located on a serene block surrounded by newer homes and new construction, this residence not only offers a place to live but a piece of history and timeless architecture waiting to be cherished. Don't just envision your life here make it YOUR reality. Contact us for a private showing and seize the opportunity to claim this remarkable home as your own. Conveniently located w access to major expressways and nearby amenities (restaurants, banks, shopping) Minutes to loop and lakefront. Catch the Sox fireworks from your bedroom. Ah, YOU HAVE TO FOUND YOUR HOME.
