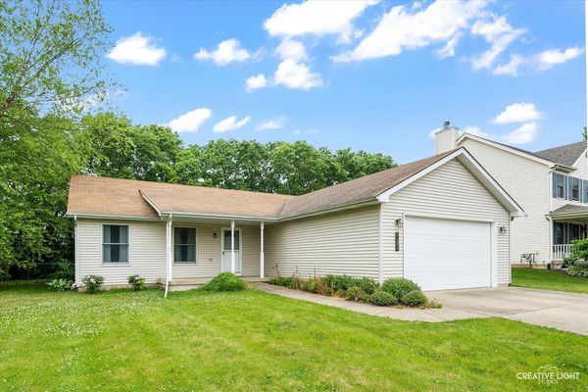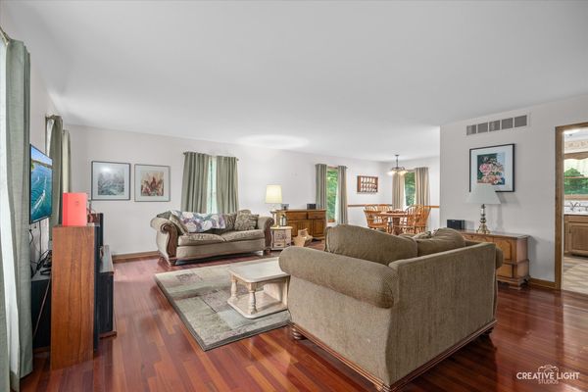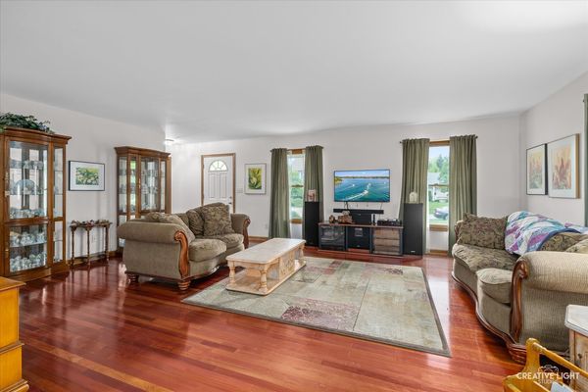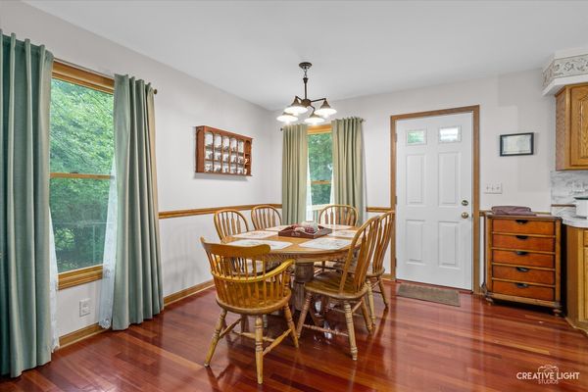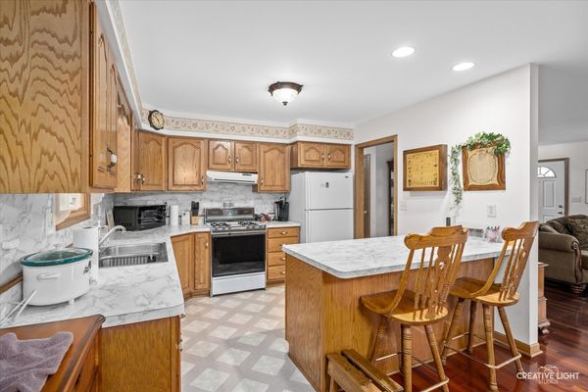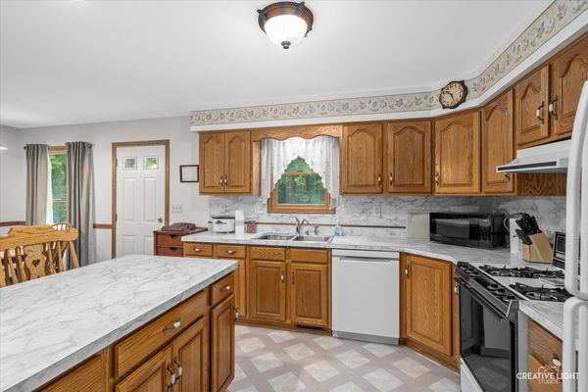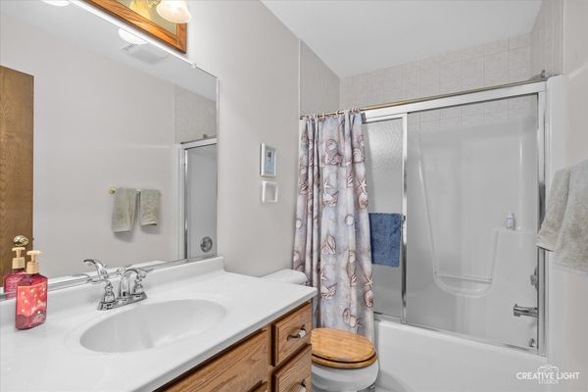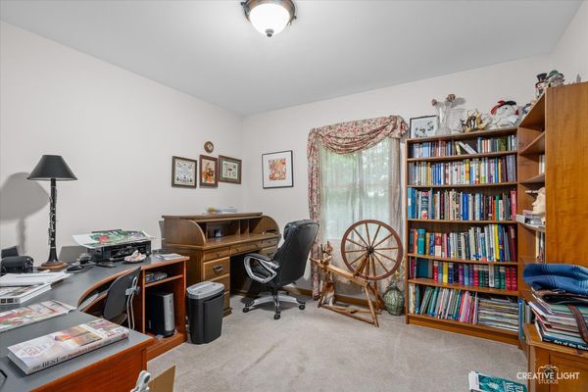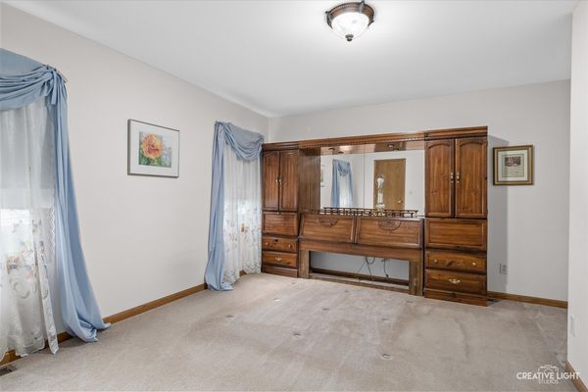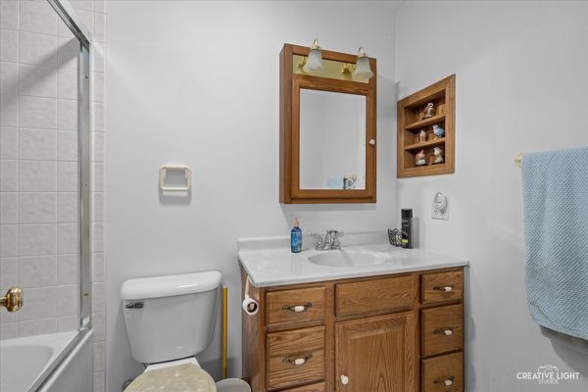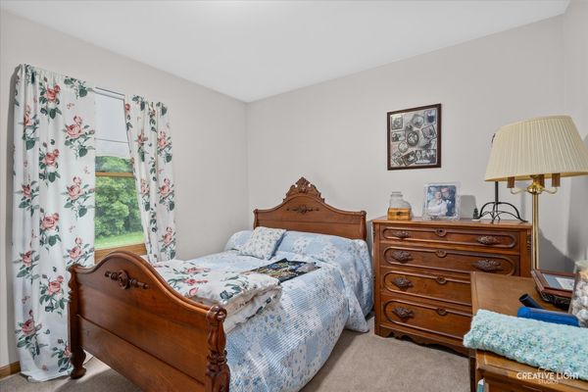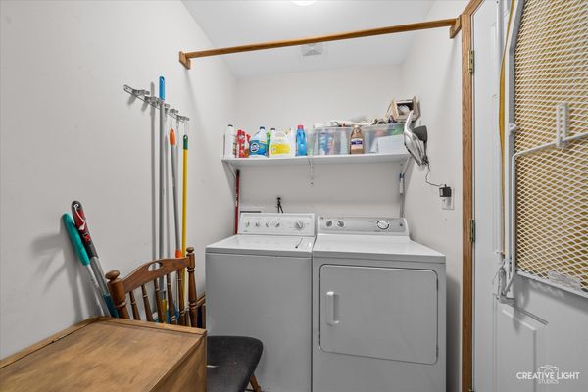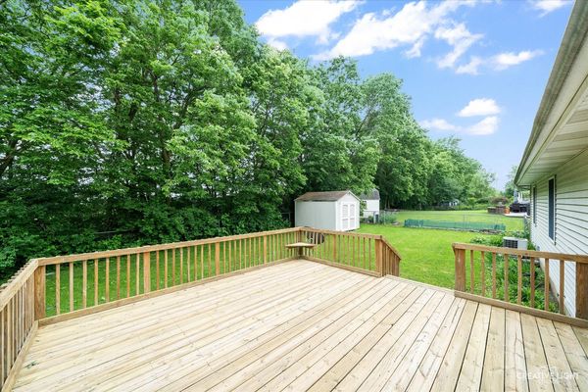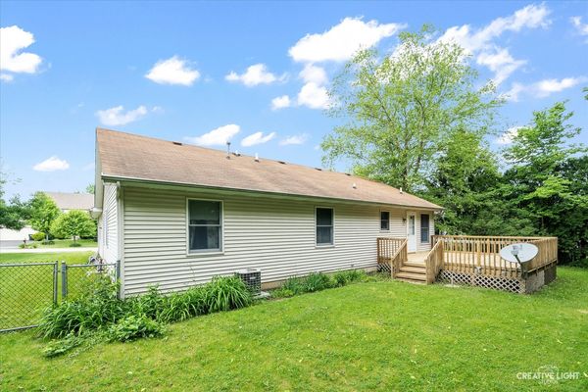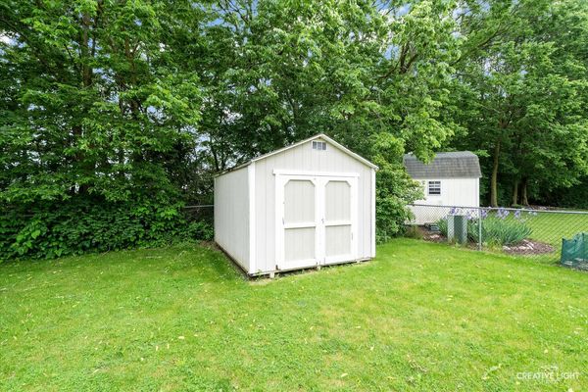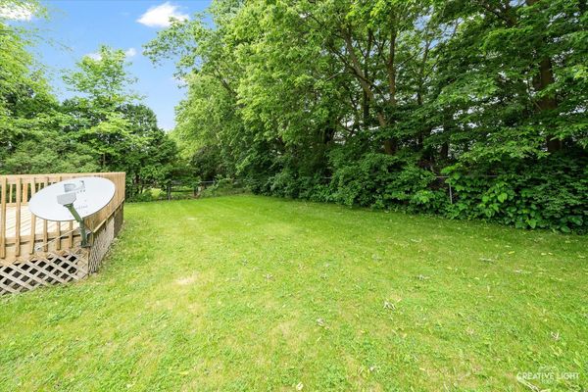452 E Barberry Circle
Yorkville, IL
60560
Status:
Sold
Single Family
3 beds
2 baths
1,562 sq.ft
Listing Price:
$299,900
About this home
This beautiful home is waiting for your personal touches. As you walk in, you are greeted by a warm and welcoming living room with hardwood flooring. The flooring extends to a large dining area which is open to the kitchen. The primary bedroom will easily fit your furniture and the 2 additional bedrooms are just the perfect size for your needs. The full basement awaits your finishing! At this price, it won't last long. Make your appointment today.
Property details
Interior Features
Rooms
Additional Rooms
None
Appliances
Range, Dishwasher, Refrigerator, Washer, Dryer
Square Feet
1,562
Square Feet Source
Estimated
Basement Description
Unfinished
Basement Bathrooms
No
Basement
Full
Bedrooms Count
3
Bedrooms Possible
3
Dining
Combined w/ LivRm
Disability Access and/or Equipped
No
Baths FULL Count
2
Baths Count
2
Total Rooms
6
room 1
Level
N/A
room 2
Level
N/A
room 3
Level
N/A
room 4
Level
N/A
room 5
Level
N/A
room 6
Level
N/A
room 7
Level
N/A
room 8
Level
N/A
room 9
Level
N/A
room 10
Level
N/A
room 11
Type
Bedroom 2
Level
Main
Dimensions
11X11
room 12
Type
Bedroom 3
Level
Main
Dimensions
11X10
room 13
Type
Bedroom 4
Level
N/A
room 14
Type
Dining Room
Level
Main
Dimensions
10X11
Flooring
Hardwood
room 15
Type
Family Room
Level
N/A
room 16
Type
Kitchen
Level
Main
Dimensions
9X9
room 17
Type
Laundry
Level
Main
Dimensions
8X5
room 18
Type
Living Room
Level
Main
Dimensions
21X17
Flooring
Hardwood
room 19
Type
Master Bedroom
Level
Main
Dimensions
12X14
Bath
Full
Virtual Tour, Parking / Garage, Exterior Features, Multi-Unit Information
Age
21-25 Years
Approx Year Built
2000
Parking Total
2
Exterior Building Type
Vinyl Siding
Parking On-Site
Yes
Garage Ownership
Owned
Garage Type
Attached
Parking Spaces Count
2
Parking
Garage
MRD Virtual Tour
None
School / Neighborhood, Utilities, Financing, Location Details
Air Conditioning
Central Air
Area Major
Yorkville / Bristol
Corporate Limits
Yorkville
Directions
47 S to Greenbriar. Left on Walsh E Barberry.
Elementary Sch Dist
115
Heat/Fuel
Natural Gas
High Sch Dist
115
Sewer
Public Sewer
Water
Public
Jr High/Middle Dist
115
Township
Kendall
Property / Lot Details
Lot Dimensions
125X80
Lot Size
Less Than .25 Acre
Ownership
Fee Simple
Type Detached
1 Story
Property Type
Detached Single
Financials
Financing
Conventional
Investment Profile
Residential
Tax/Assessments/Liens
Frequency
Not Applicable
Assessment Includes
None
Master Association Fee Frequency
Not Required
PIN
0505207015
Special Assessments
N
Taxes
$7,296
Tax Exemptions
Homeowner
Tax Year
2023
$299,900
Listing Price:
MLS #
12064928
Investment Profile
Residential
Listing Market Time
30
days
Basement
Full
Type Detached
1 Story
Parking
Garage
List Date
05/25/2024
Year Built
2000
Request Info
Price history
Loading price history...
