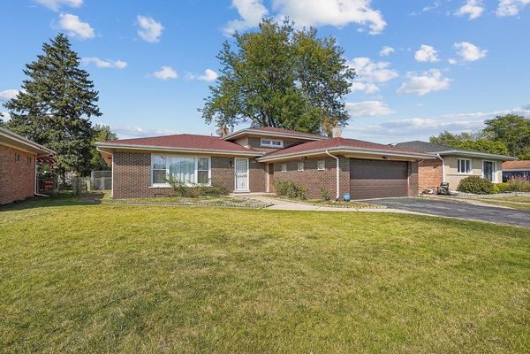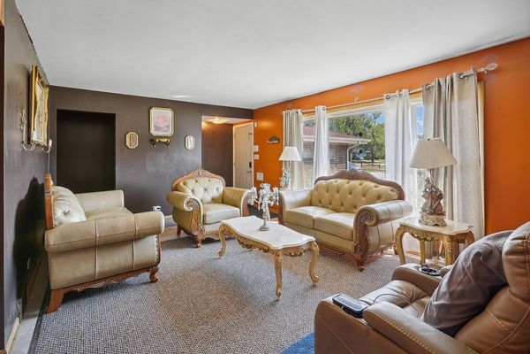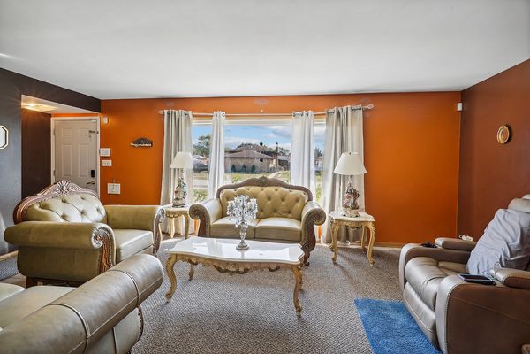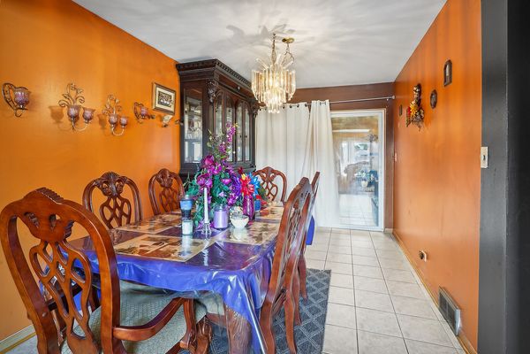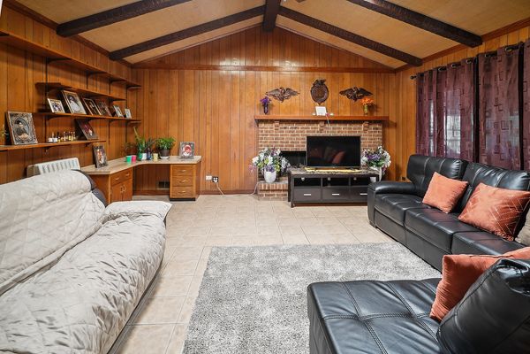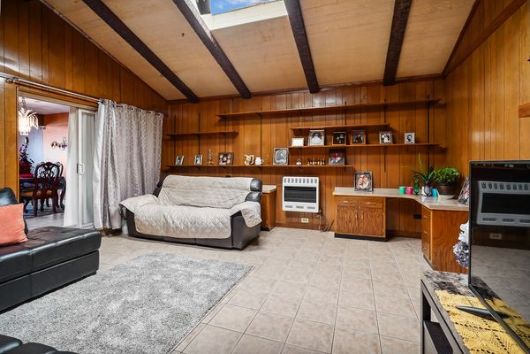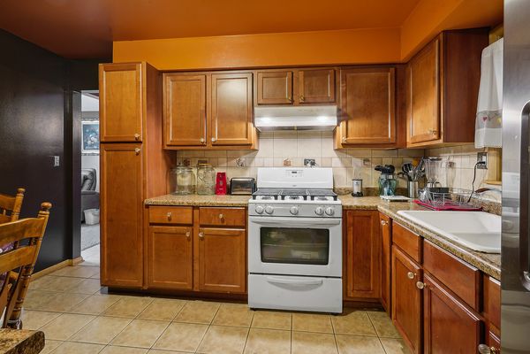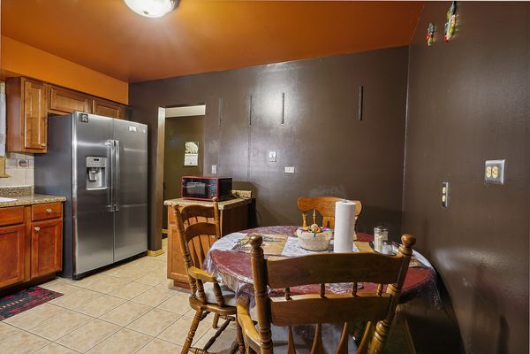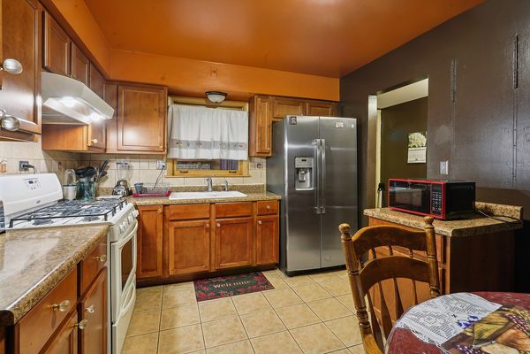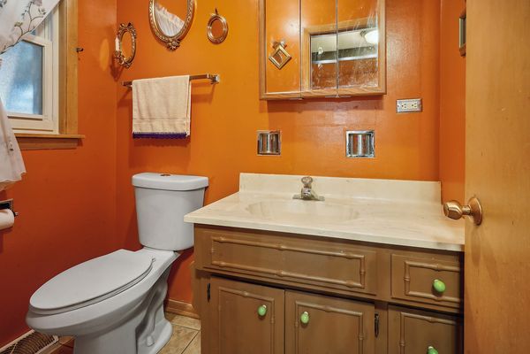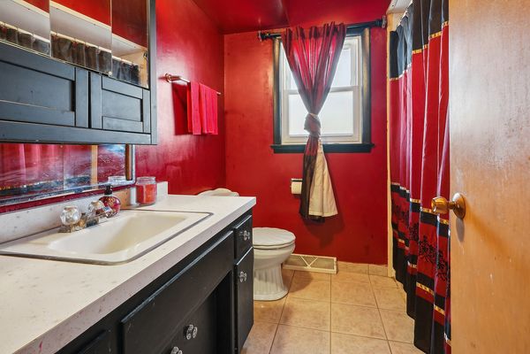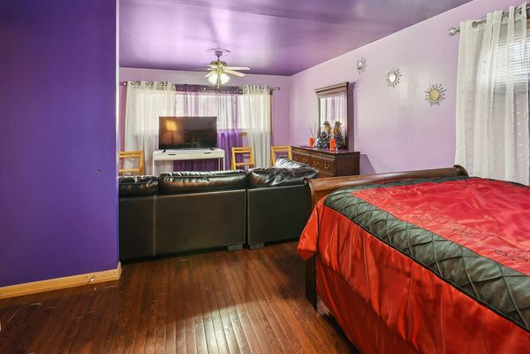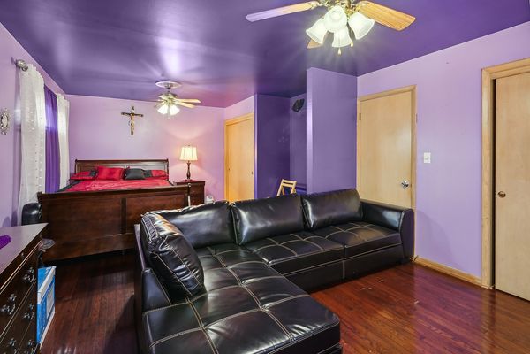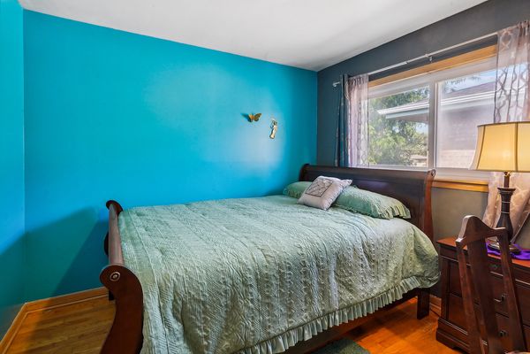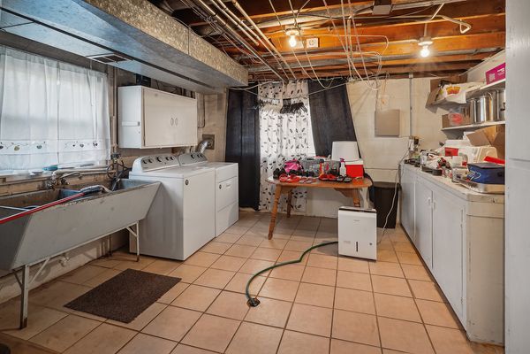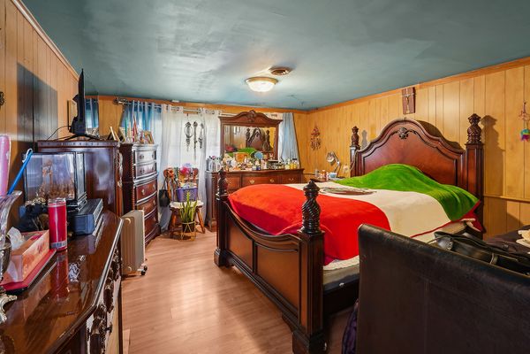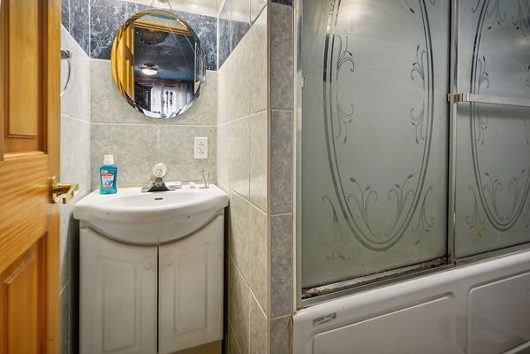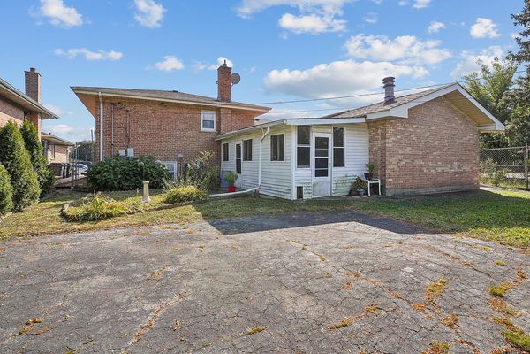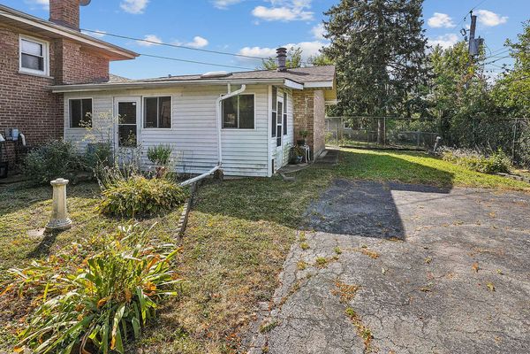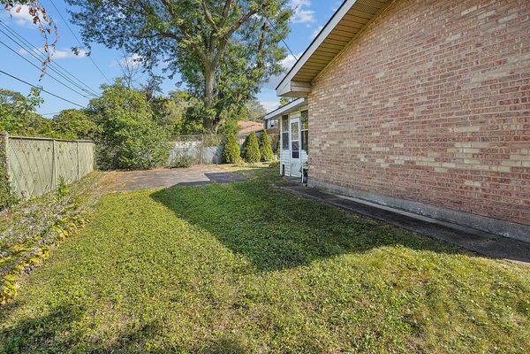452 E 167th Street
South Holland, IL
60473
About this home
Beautiful Brick Split Level featuring 3 Bedrooms & 2.5 Baths! As you step inside, you'll be greeted by the INVITING formal Living Rm w/ large windows that FILL the space with Natural Light! Bring your dining room set to host all your family gatherings! STATELY GREAT Room/ Family Room Addition has VAULTED Ceiling with Skylights, WOOD BEAMS, PLUS a Fireplace- surely this with be the room to CAPTURE all of your family's most precious & MEMORABLE moments! VERSATILE LAYOUT featuring a master suite downstairs, providing privacy with ensuite bathroom & Walk In Closet OR your primary bedroom can be upstairs sharing a Full bath with 3rd Bedroom! Great for related living! All hardwood upstairs! Laundry room has CUSTOM built in cabinets so everything can remain stowed away & tidy! FULLY fenced back yard, GREAT curb appeal, & very well CARED for! Make this one-of-a-kind South Holland Split Level your HOME today!
