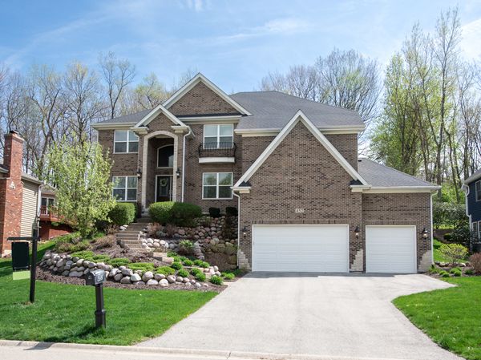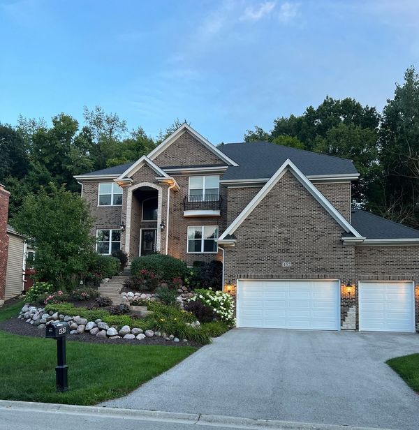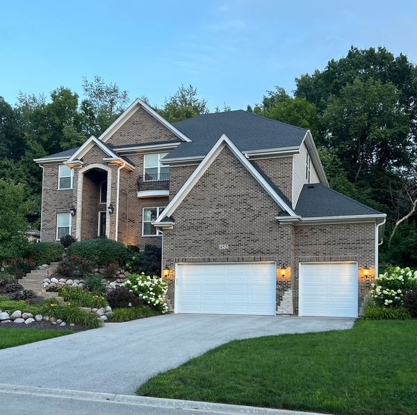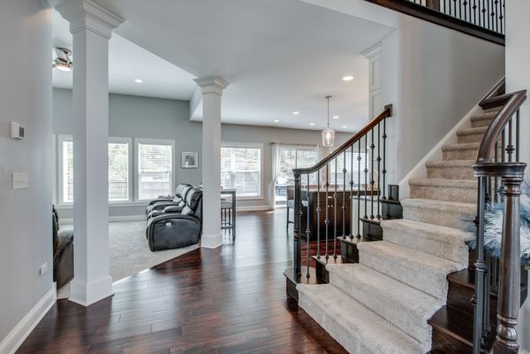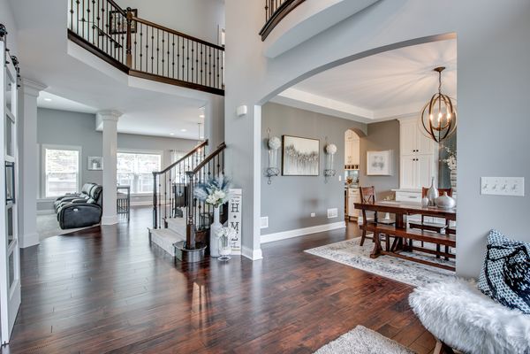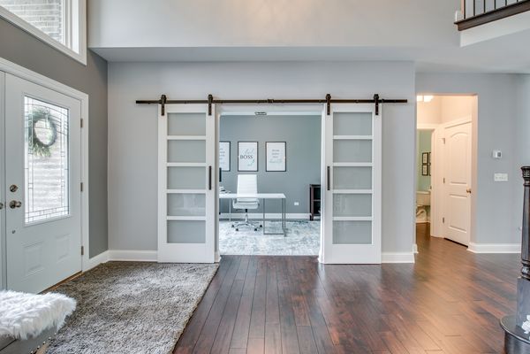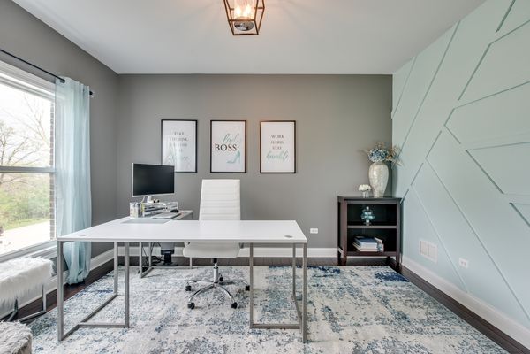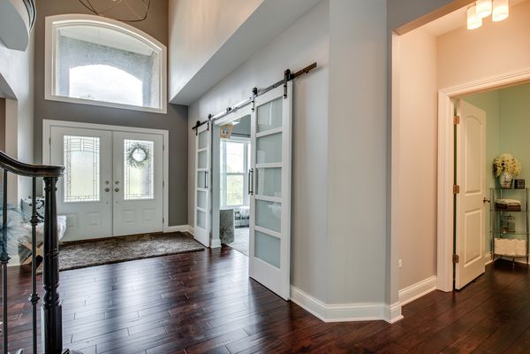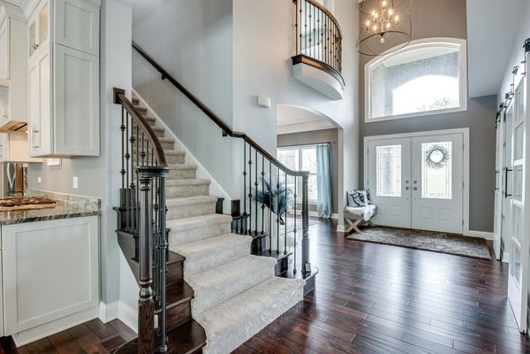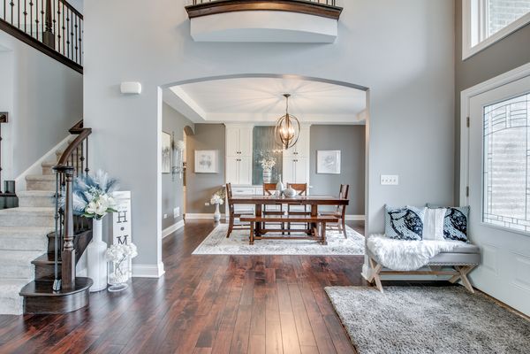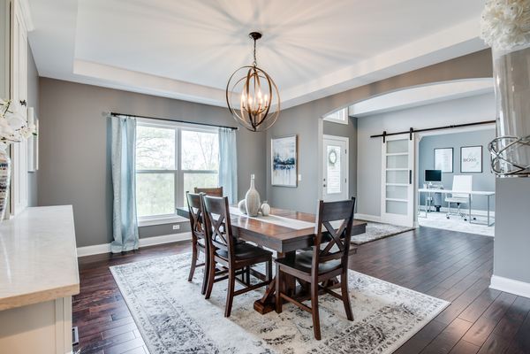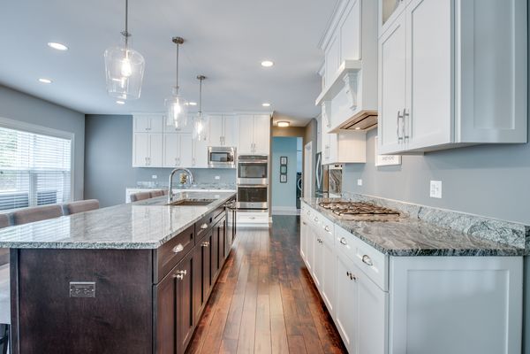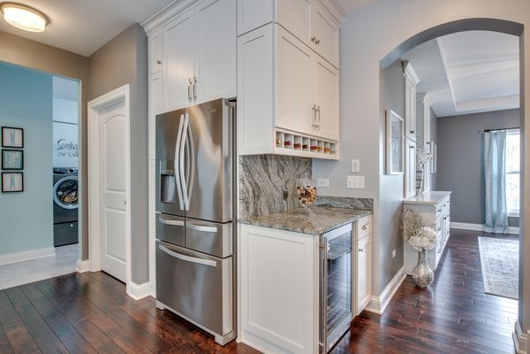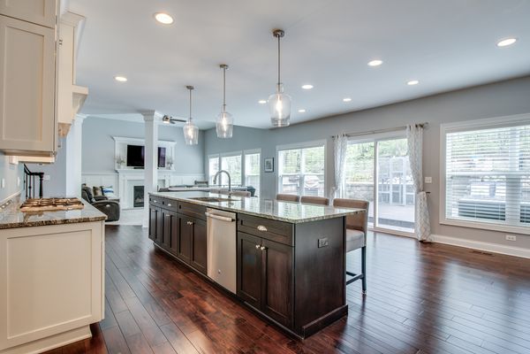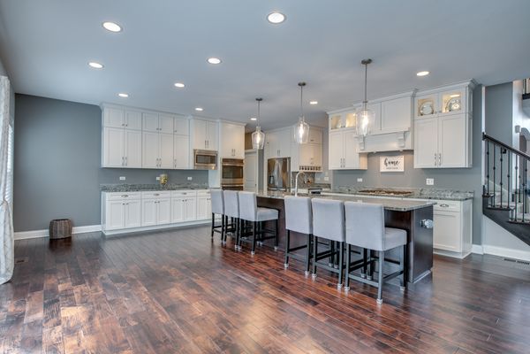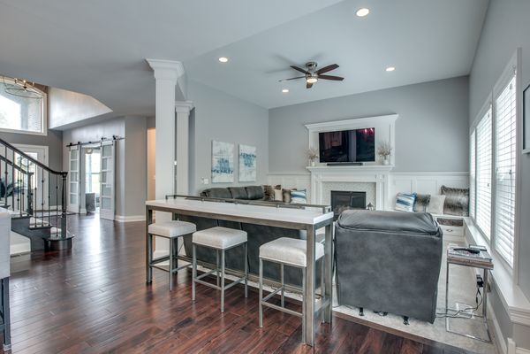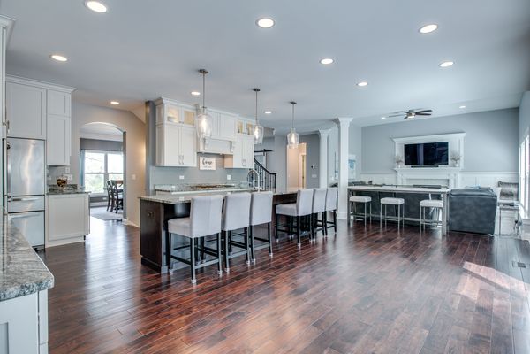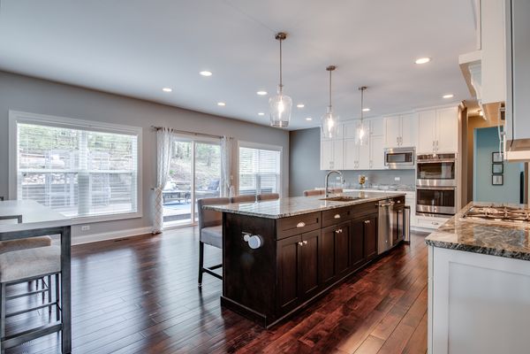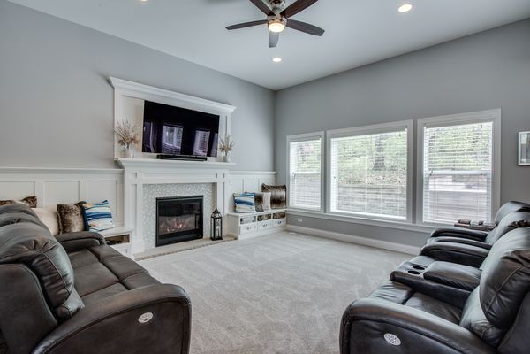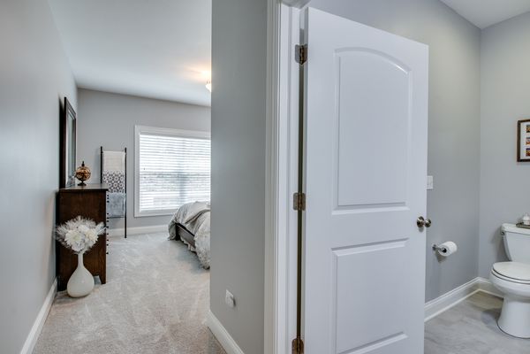452 Delaware Circle
Bolingbrook, IL
60440
About this home
Welcome to 452 Delaware Circle, Custom built in 2017 by DJK Custom Homes, a stunning property nestled in the sought-after River Woods subdivision. This exquisite home offers an exceptional living experience with its impeccable architecture, premium finishes, and prime location. As you step inside this residence, you will be greeted by a grand foyer that sets the tone for the rest of the house. The open layout and spacious rooms create a seamless flow, providing both functionality and comfort. The abundance of natural light flooding through the large windows enhances the inviting atmosphere throughout. The chef-inspired kitchen is a culinary enthusiast's dream, featuring top-of-the-line appliances, a 17ft center island, and ample storage space, Adjacent to the kitchen, the family room, presents a perfect space for relaxation and entertainment. The guest bedroom and full bathroom on the main floor is perfect for in-laws or additional guests. The master suite is a true sanctuary, boasting a generous layout, a walk-in California-style closet, and a luxurious ensuite bathroom that exudes elegance. Additionally, there are three well-appointed bedrooms on the 2nd floor, each with its own walk-in closets, charm, and style, perfect for accommodating family and guests. The home also offers 2 Bonus rooms, the 1st one is on the main level unfinished for storage, or could be easily converted with so many options, and the 2nd Bonus room on the second floor can be used as a secondary family room or additional suite. The full extra-large basement is extremely spacious with 9-10 ft ceilings and a Bathroom Rough-In for future expansion. The spacious mudroom leads to a 3-car garage! The outdoor 2-level living space is equally delightful, showcasing a professionally landscaped yard, and Fire Pit providing privacy and tranquility. Built-in gas grill and granite countertop. Enjoy the warm weather on the spacious patio, ideal for hosting gatherings or simply enjoying a quiet evening outdoors. What truly sets this property apart is its location in Bolingbrook, known for its thriving community and excellent educational system. With easy access to local amenities, including the DuPage River Greenway Trail, which is just across the street, recreational parks, shopping centers, and major highways. Don't miss out on the opportunity to make this one-of-a-kind River Woods Home your forever home.
