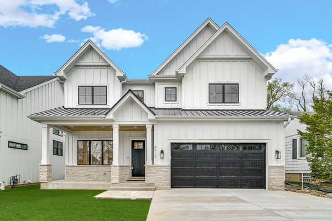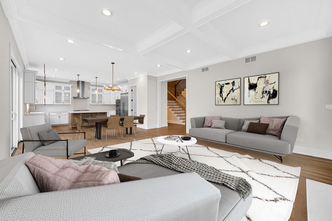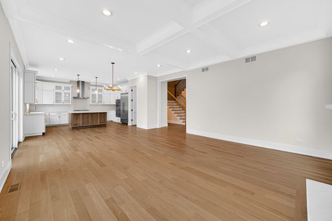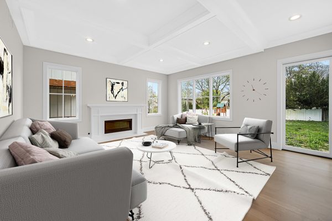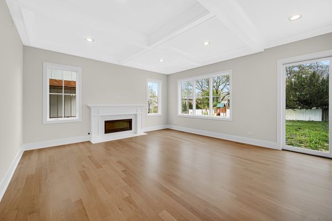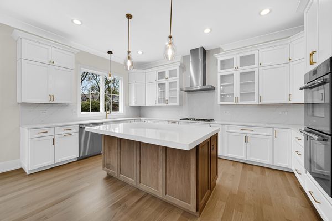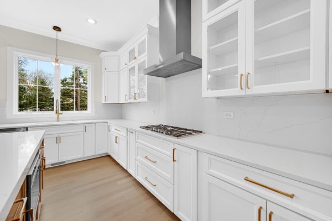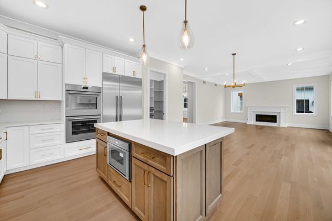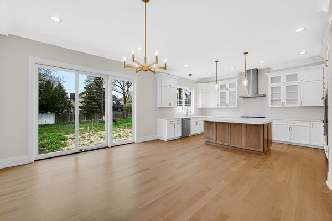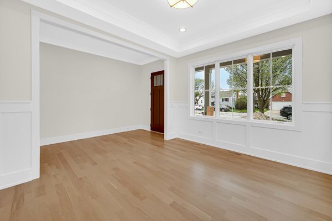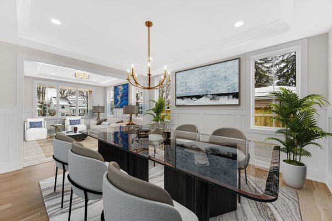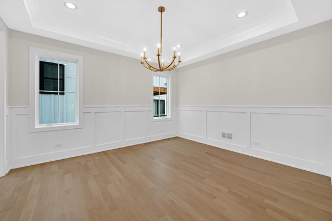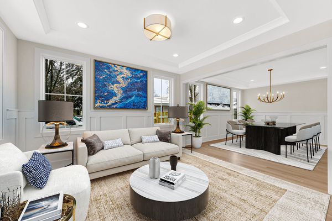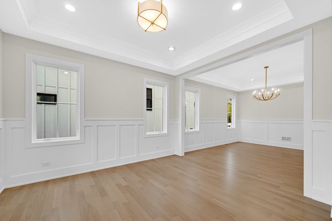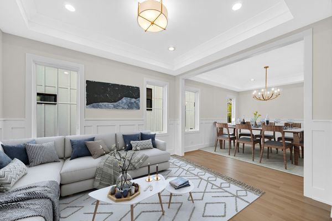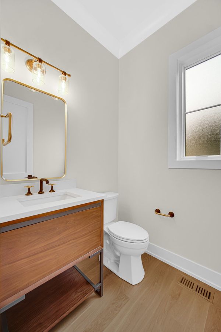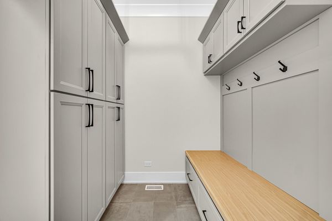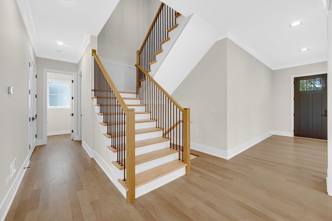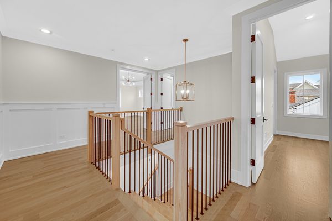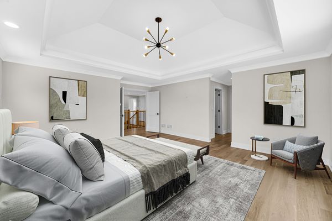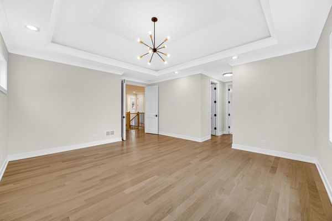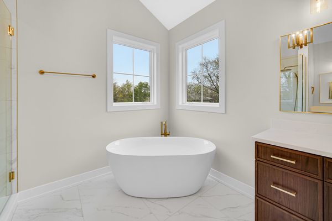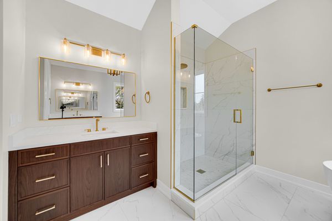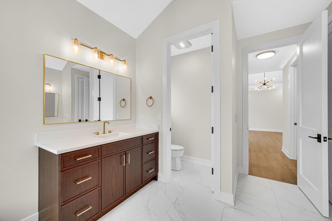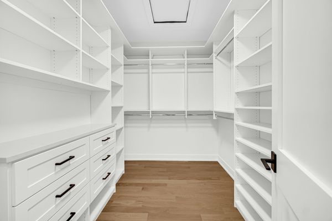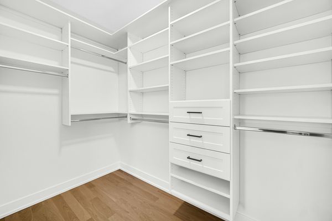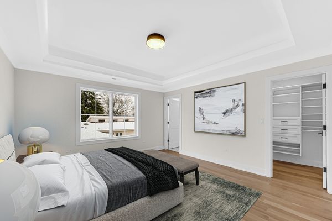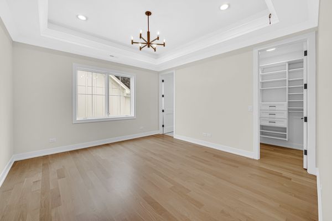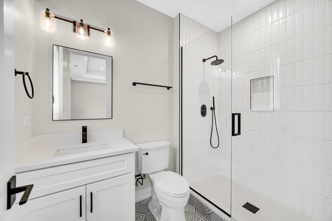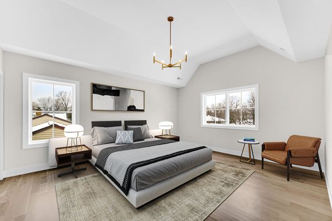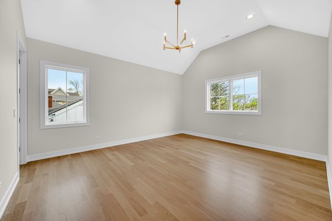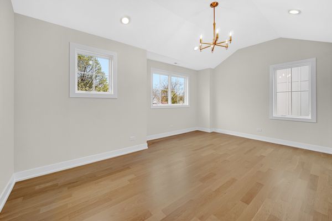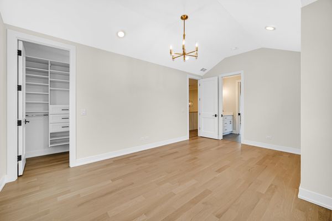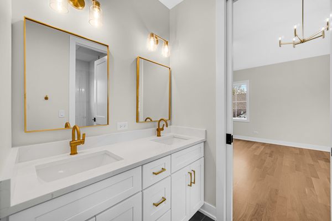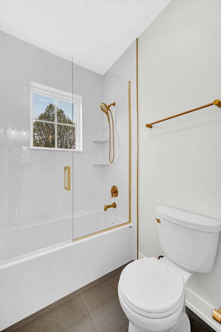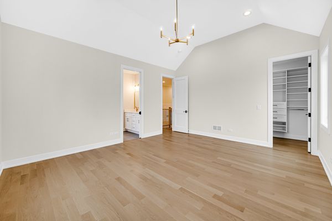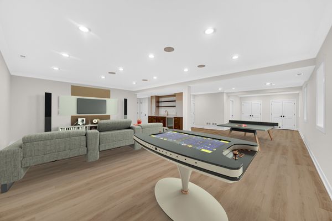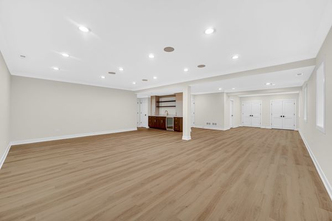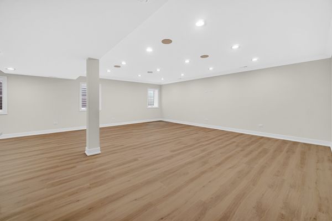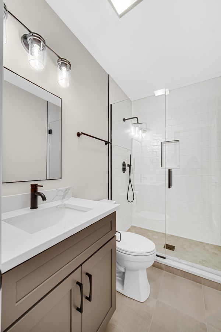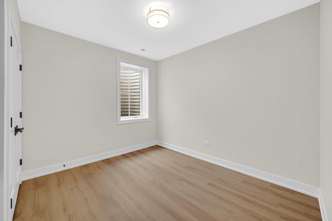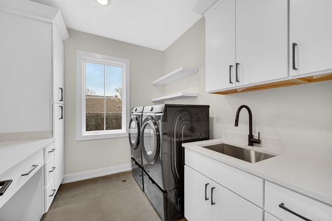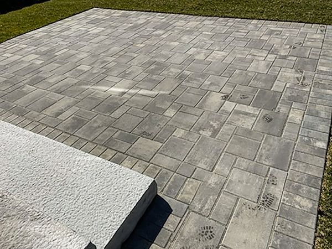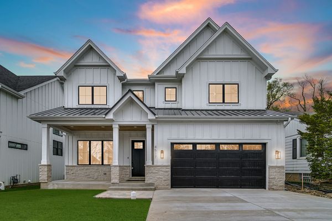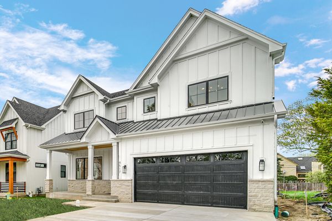4517 Wilson Avenue
Downers Grove, IL
60515
About this home
STUNNING! Brand NEW CONSTRUCTION--JUST FINISHED & READY WITHIN 30 DAYS!!! Prepare to be impressed the moment you see this custom state-of-the-art quality-built 5237 square foot home with an upgraded energy efficient, boasting top city-chic designer finishes both inside and out! Attractive Metal accent roof combined with the beautiful Stone/Hardie siding exterior and sleek contemporary Pella windows provide the first glimpse of fabulous things to come. The welcoming long covered porch and striking glass-paned door provide a warm and inviting entrance. Step into the lovely foyer and on into the living room and formal dining room all with 10' ceilings, Nearby is the spectacular kitchen which has custom cabinetry, Thermador appliances, center island with extra-thick quartzite counters, a large bayed dining area, this showcase kitchen completely opens to a great sized family room with attractive fireplace, dramatic beamed ceilings and has glass doors which lead out to a party-sized 16' x 14' paver patio w/stone steps leading to a private extra deep backyard. There are four bedrooms on the 2nd level, all with private or connecting baths, 9' plus volume ceilings and walk-in custom organized closets as well as a convenient laundry room with all the whistles needed. The romantic primary suite features a luxurious spa-like bath with dual vanities, separate lavatory, XL glass-enclosed shower, free-standing soaking tub. Lots of fun can be had in the 9' ceiling finished lower level with all built-in speakers, beautiful wet bar, a rec-room & bedroom with full bath, storage galore. A mud room with custom closets is located off the attached garage. White Oak hardwood flooring thru-out the entire 1st & 2nd floor! solid-core 8' doors and recessed LED and decorator lighting are throughout, Heated garage, beautiful home with upgraded energy efficient built in a wonderful and sought-after neighborhood!
