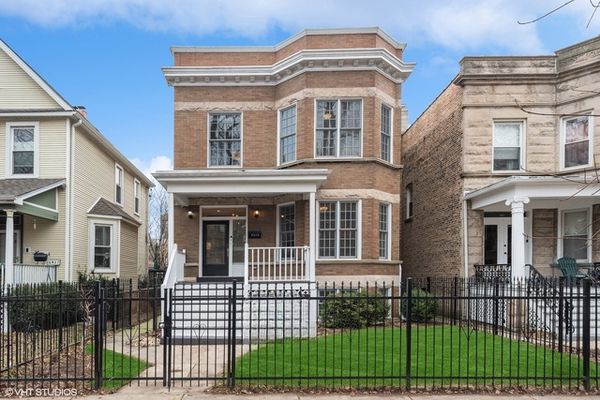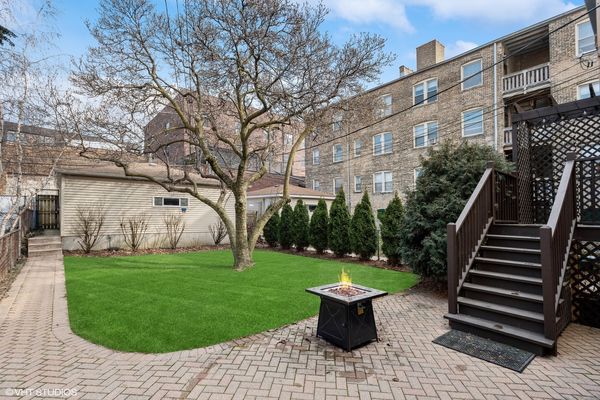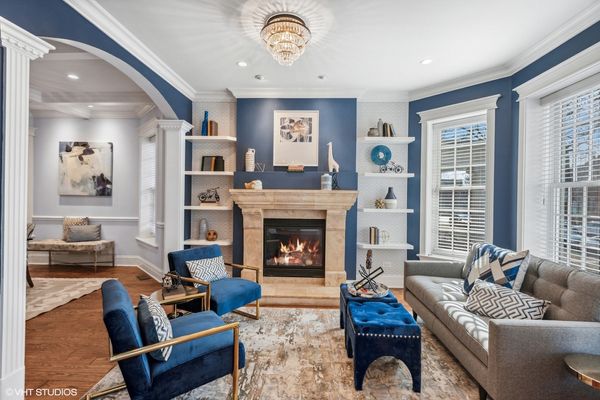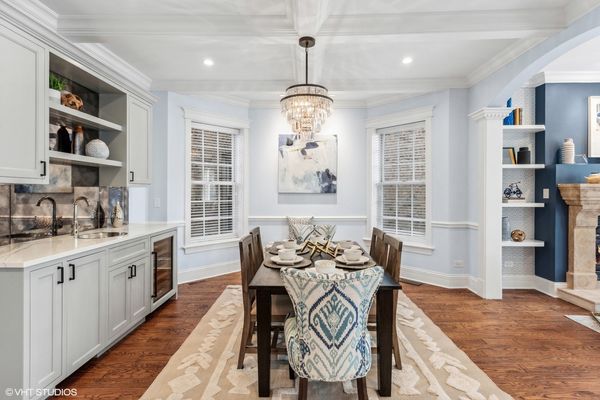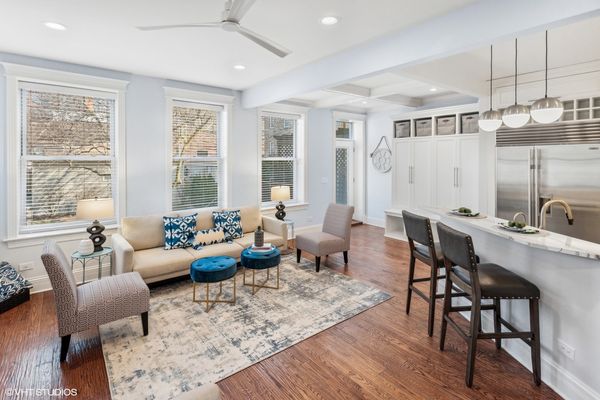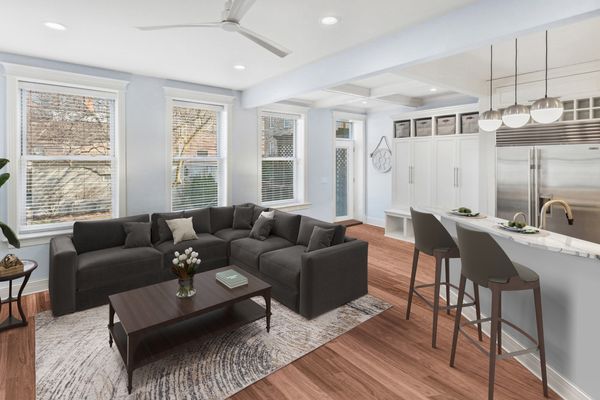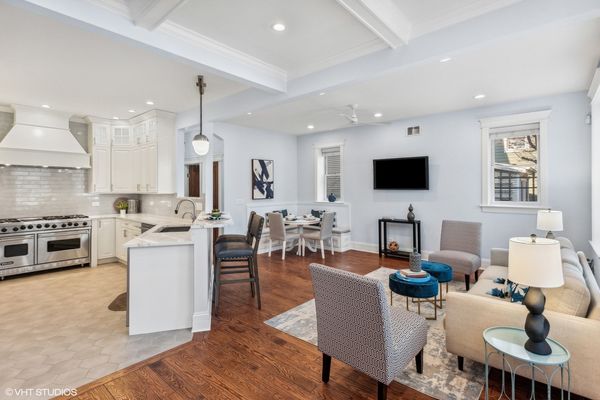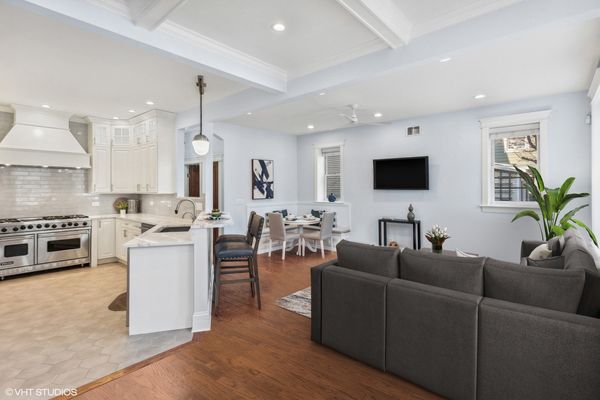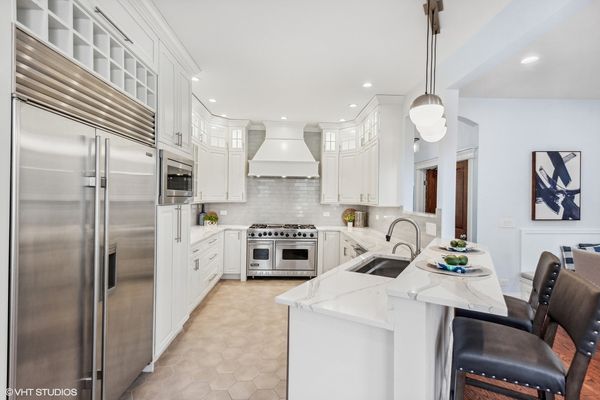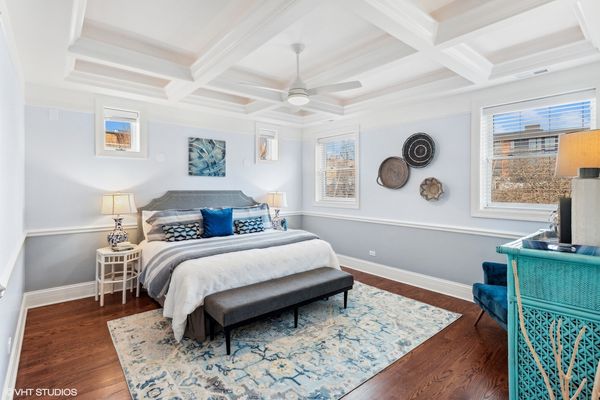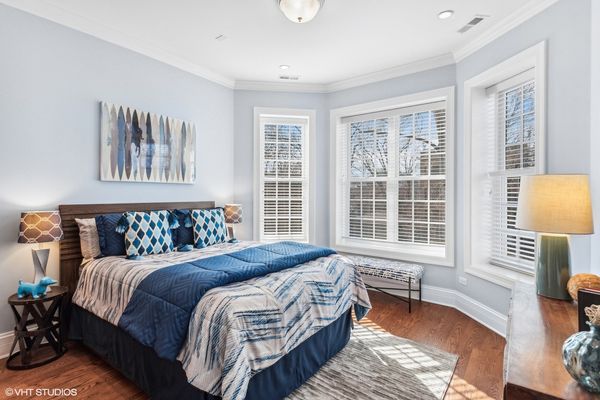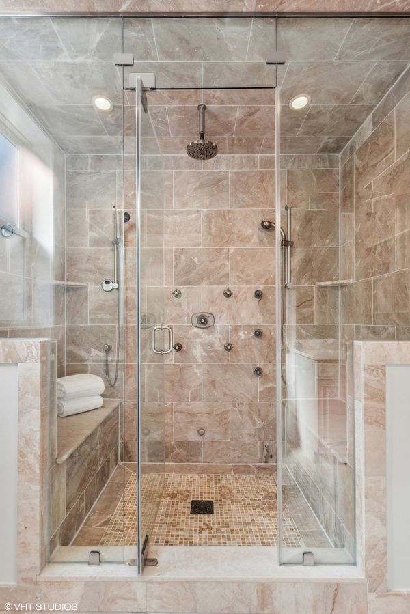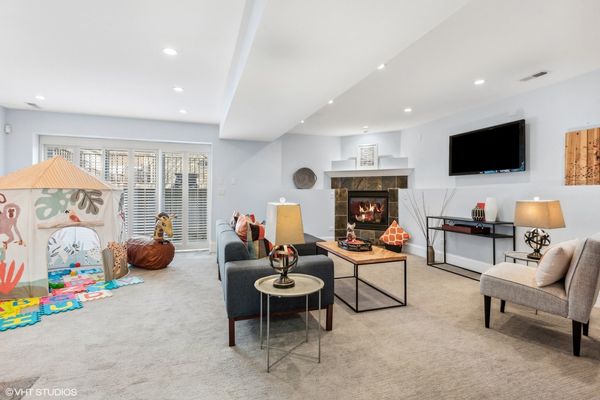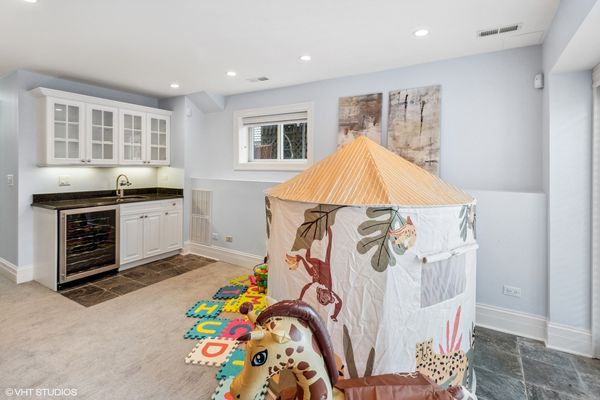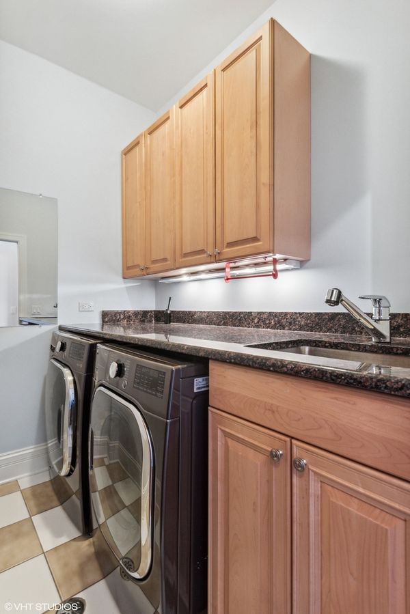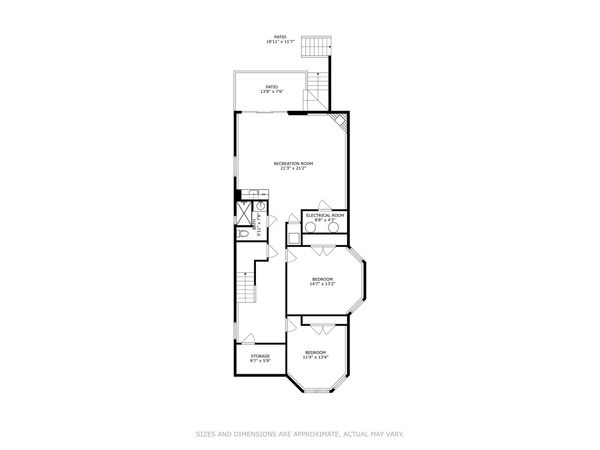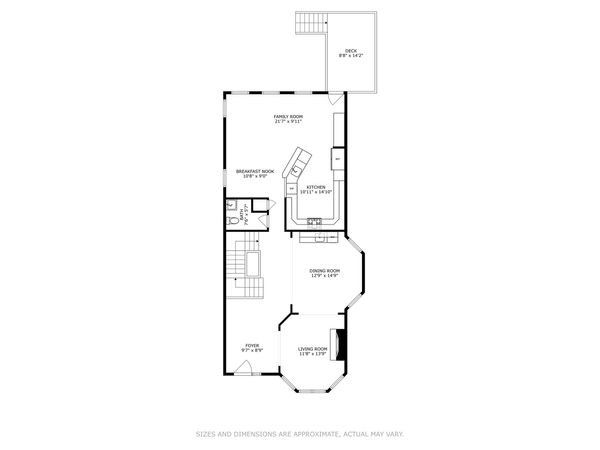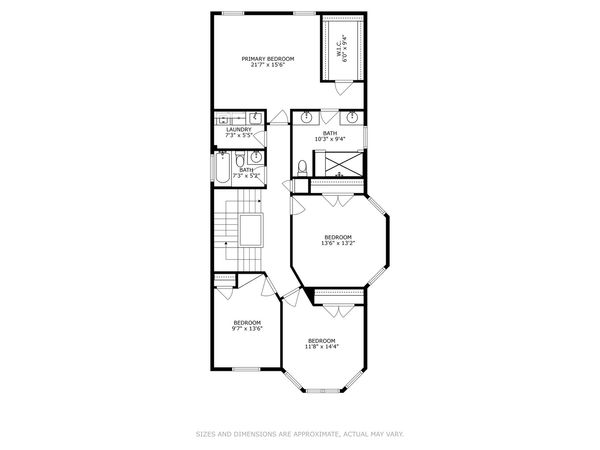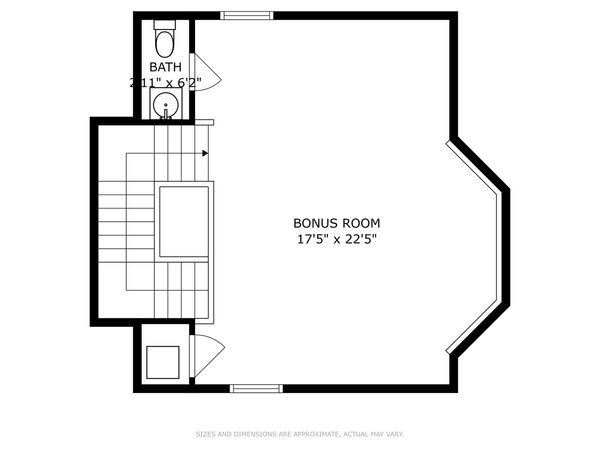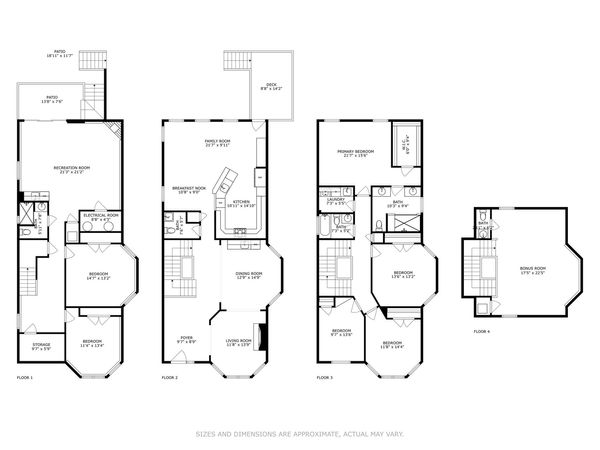4513 N Greenview Avenue
Chicago, IL
60640
About this home
Stunning 6 bedroom, 3 full & 2 half bath home, loaded with designer touches on an OVERSIZED lot, is an entertainer's dream. Three levels of luxe living spaces overlook a spacious backyard, anchored by a gorgeous Magnolia tree. The newly renovated main level features coffered ceilings, traditional millwork and hand-scraped wood floors. The updated chef's kitchen sparkles with white cabinets, white quartz countertops, a 6-burner Viking stove and double oven, Sub-Zero refrigerator, Bosch dishwasher, and beverage fridge. Take it easy and watch your favorite shows in the family room or dazzle guests in the living room/dining room combo. Enjoy wine by the fire in the elegant living room or mix it up at the dining room bar, complete with antiqued mirrors, white quartz counter, silver hammered bowl sink and wine fridge. Retire to the second level where you'll find 4 gracious bedrooms with ample closets, 2 full baths, a linen closet, and a full laundry room. In the primary suite, relax under the uplit coffered ceiling. Enjoy a fully outfitted walk-in closet and ensuite spa bathroom with double vanities, dual shower heads and body sprays. The three additional bedrooms share a white marble hall bath. Need more room to spread out? The third level offers skylights, sunshine and serene open space complete with a powder room. Or, head downstairs. The lower level features a recreation/theater room with exterior access, wet bar with wine fridge, 2 additional large bedrooms, a full bath, walk-in pantry (could convert to a wine cellar) and radiant heat. Prime location within top rated Ravenswood elementary school district, close to Andersonville and Wrigleyville! Must see in person!
