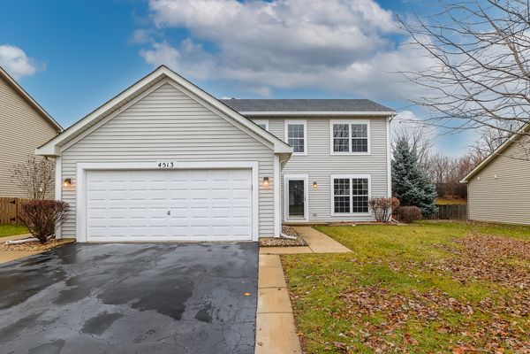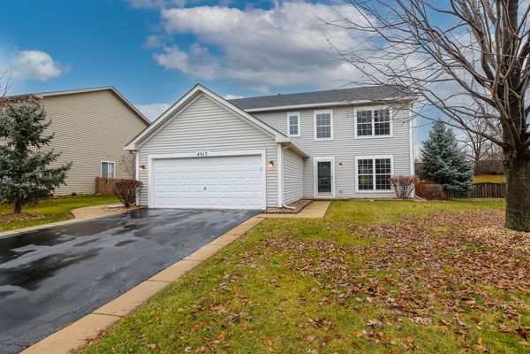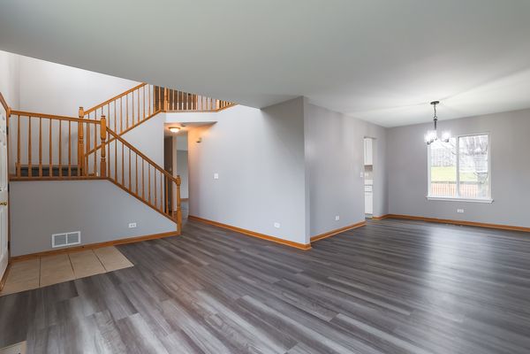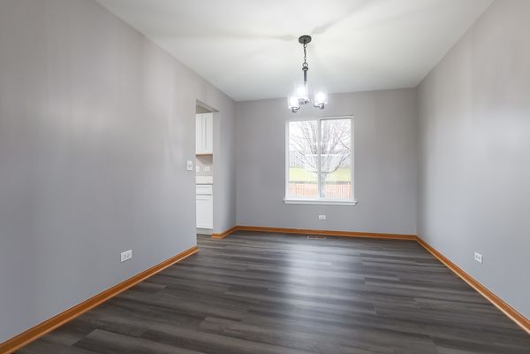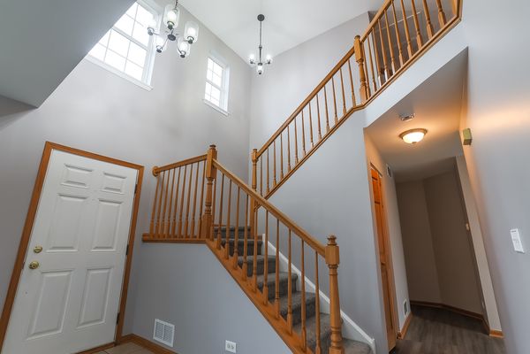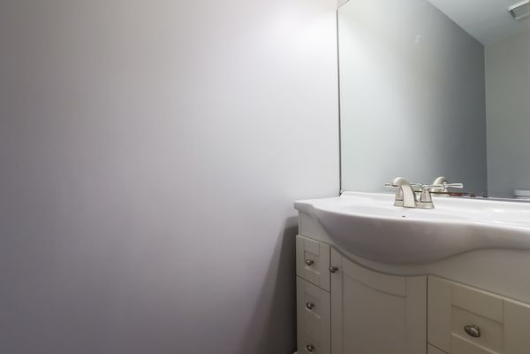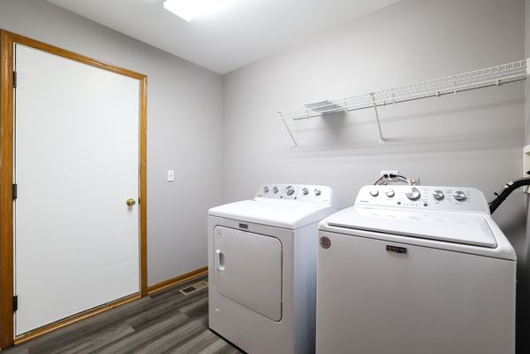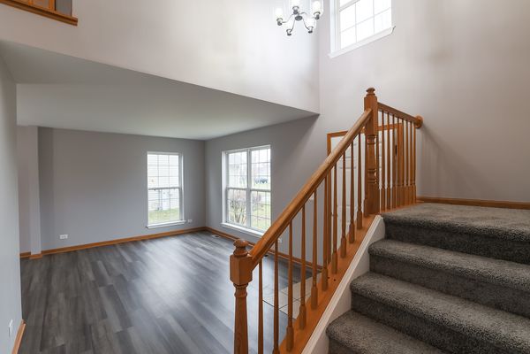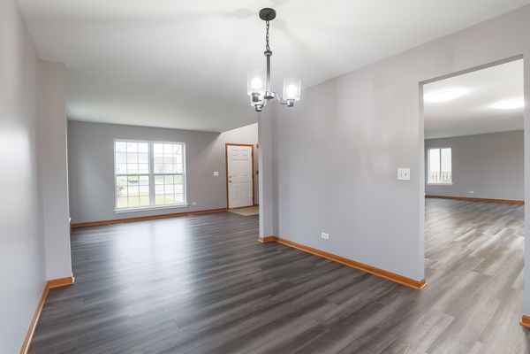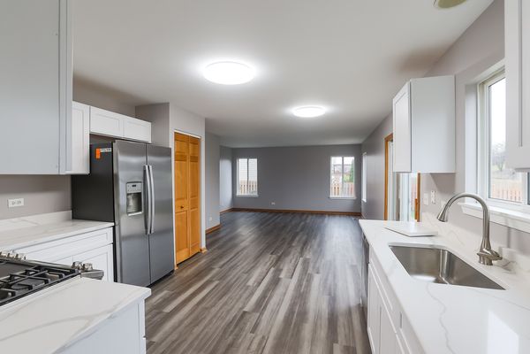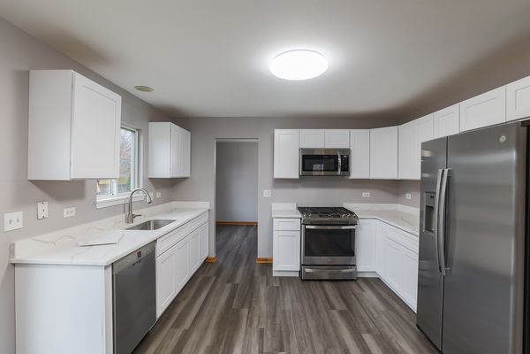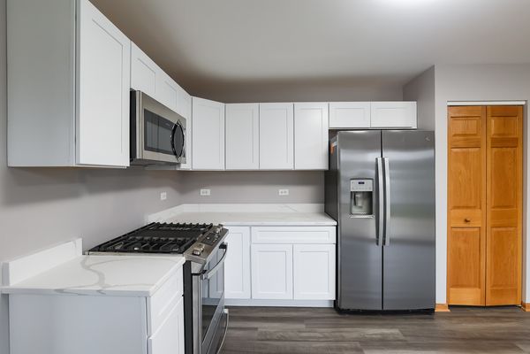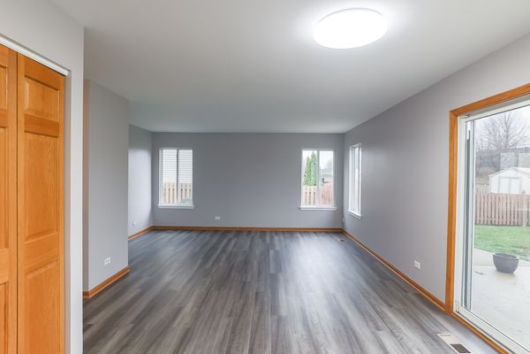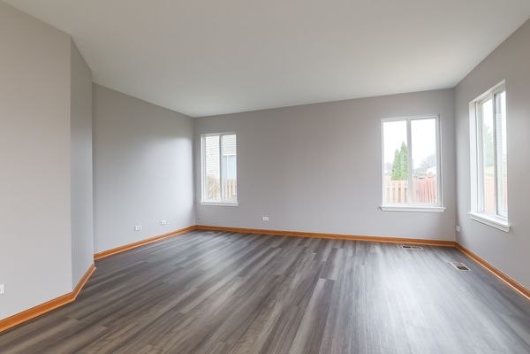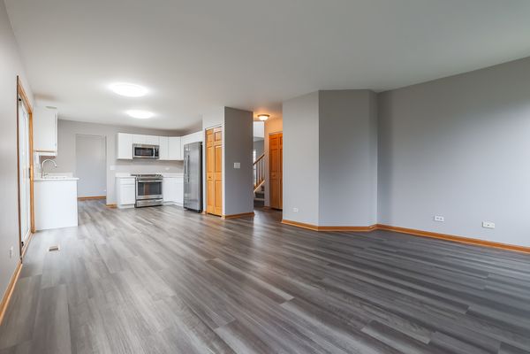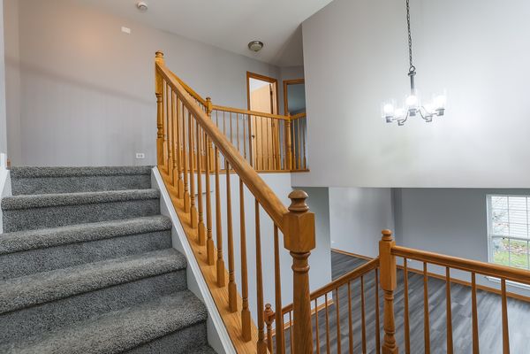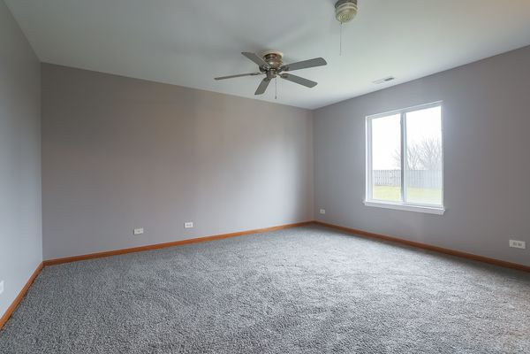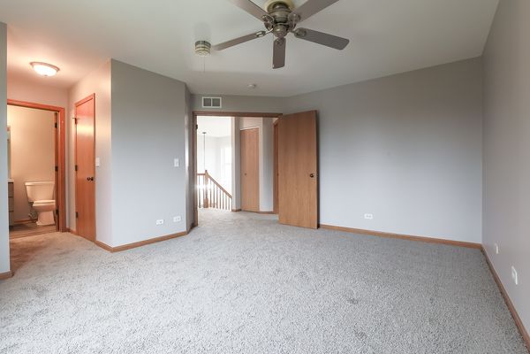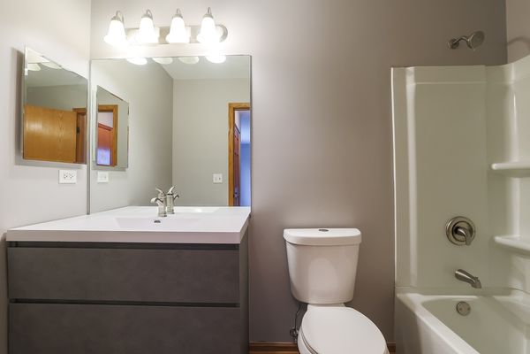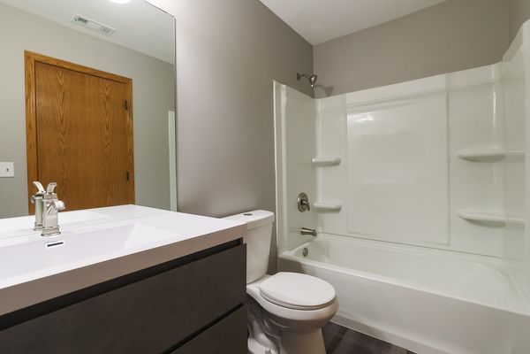4513 Deames Street
Plano, IL
60545
About this home
Welcome to 4513 Deames, an exquisite property offering a perfect blend of modern comfort and timeless charm. As you enter, you are welcomed by two spacious living rooms, providing ample space for relaxation and entertainment. The eat-in kitchen seamlessly connects with the dining room, creating a central hub for gatherings and meals. The foyer boasts new lighting fixtures, illuminating the entrance with a warm and welcoming glow. This recently remodeled gem features brand new bathroom vanities, adding a touch of luxury to the personal spaces. Modern and efficient kitchen cabinets, coupled with state-of-the-art appliances, enhance both storage and sophistication. New tubs and toilets have been installed, elevating the overall functionality of the bathrooms. The entire interior showcases new flooring, creating a cohesive design with a seamless flow. Freshly painted walls offer a neutral palette throughout the home, complementing any decor style. Bedrooms provide cozy retreats with brand new carpeting underfoot. The kitchen stands out with stylish and durable new Quartz countertops, while new doors add a modern touch to each room. Convenience meets practicality with a spacious 2-car garage, offering shelter for vehicles and additional storage space. Thoughtful illumination indoors and outdoors creates a bright and inviting ambiance, enhancing the overall appeal of the property. This meticulously upgraded home goes beyond being a house; it's a carefully considered haven for comfortable and stylish living. Located in a desirable area, 4513 Deames not only offers a beautiful residence but also proximity to amenities, schools, and more. Don't miss the opportunity to make this house your home. Contact us today to schedule a viewing and experience the charm of 4513 Deames for yoursel
