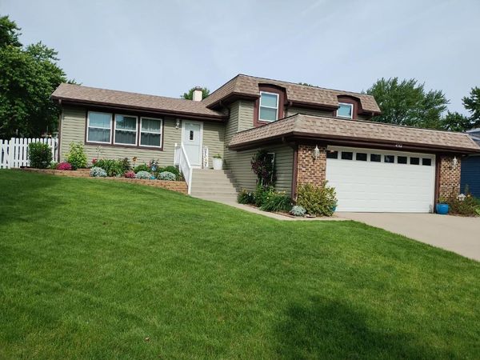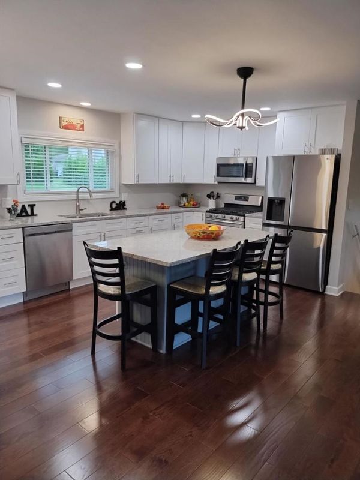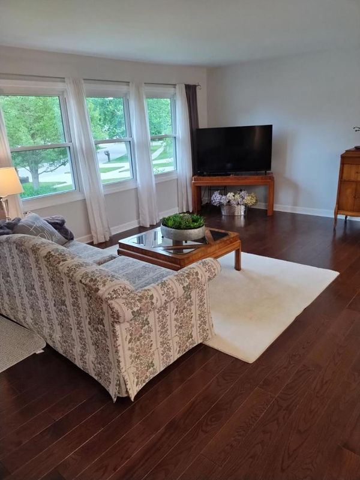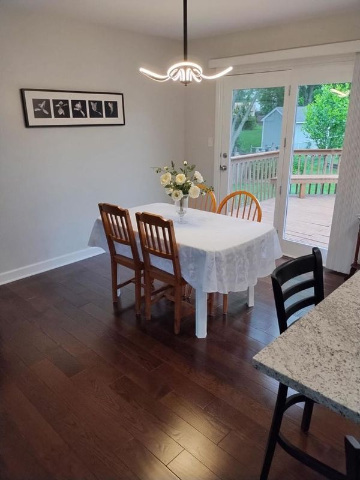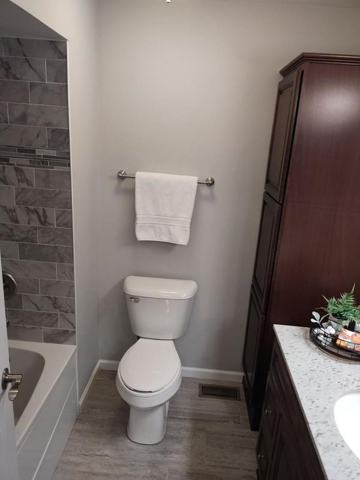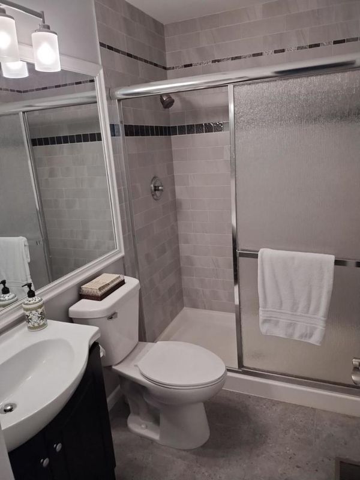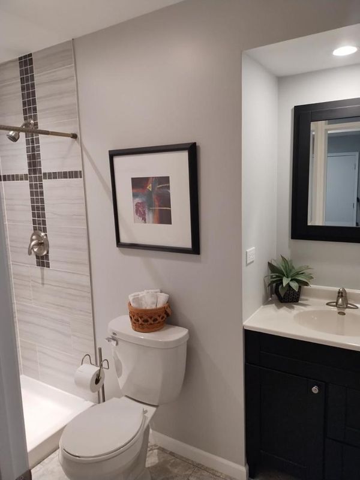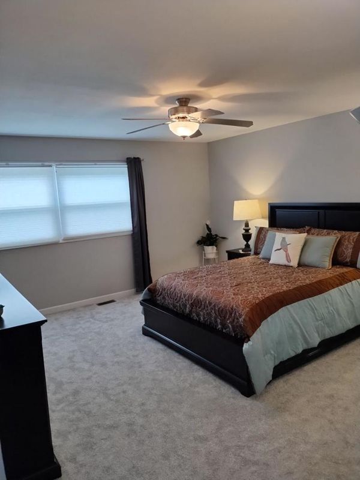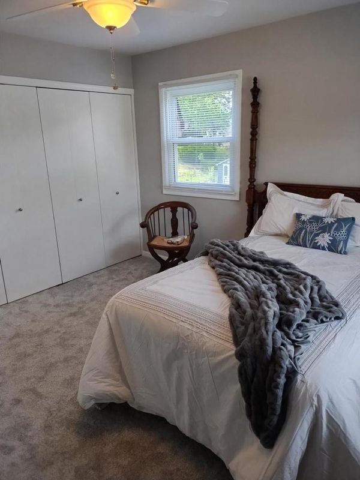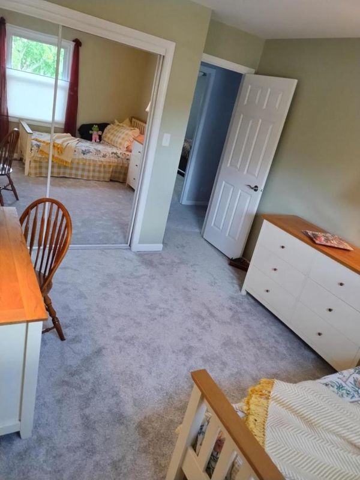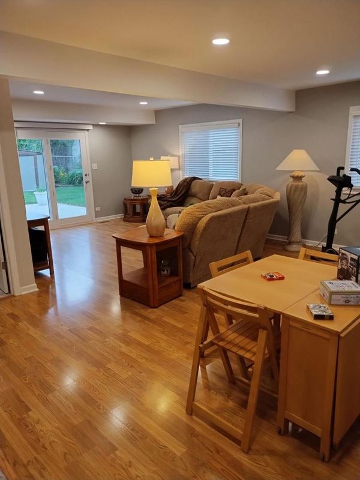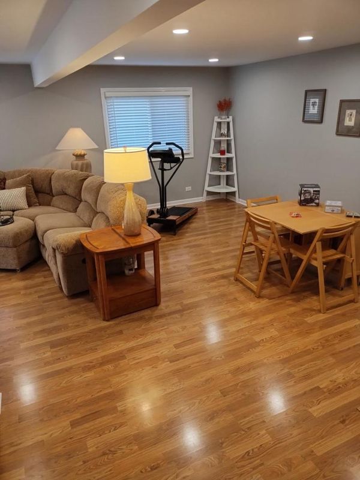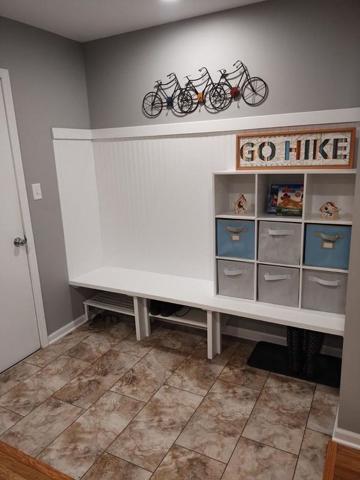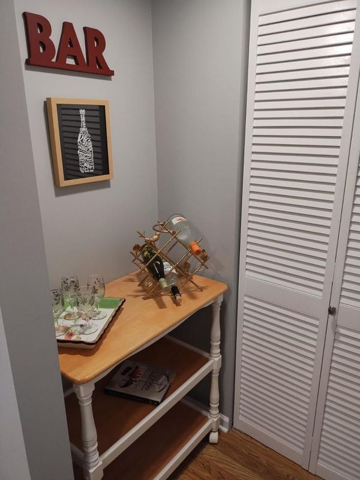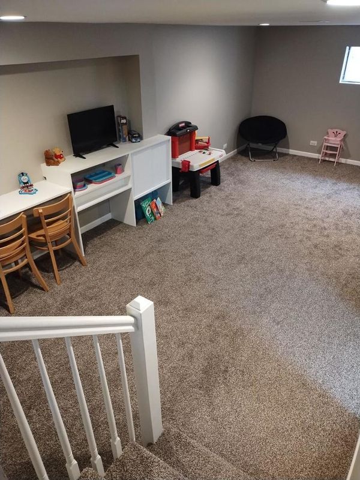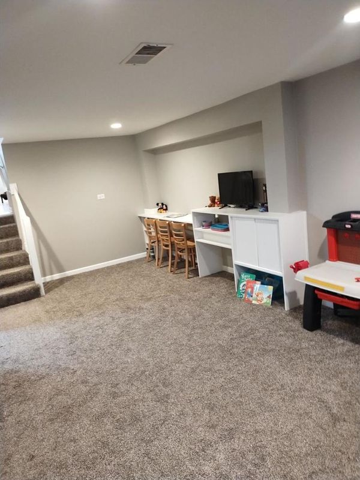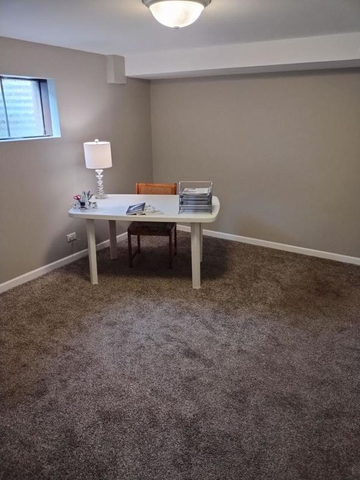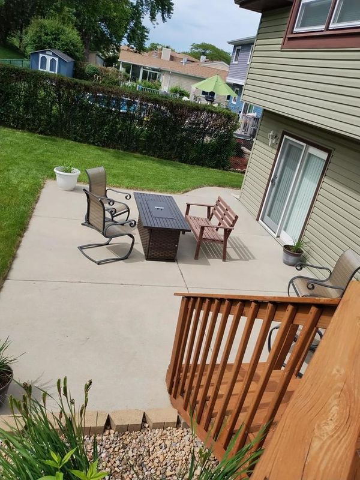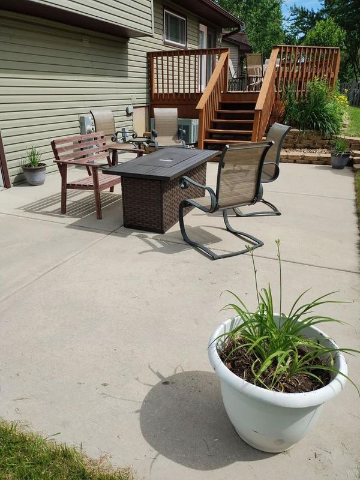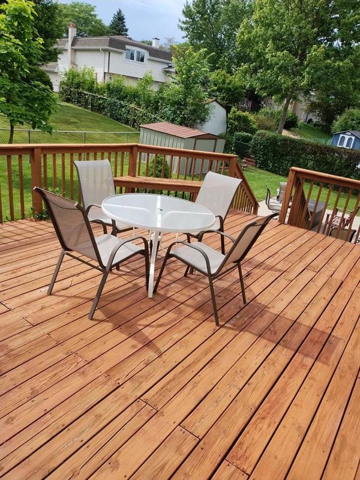4512 Crab Orchard Drive
Hoffman Estates, IL
60192
About this home
YOUR NEW HOME AWAITS YOU nestled between So Barrington and Inverness!!! In PREMIER Schools Districts 15/211, including Award-Winning Fremd HS and an easy walk to Whitely PK-6. ~ Relax in this stunning, FULLY UPDATED HOME with 3 nice size bedrooms, 3 FULL baths, huge Family Room, nicely finished Full Basement with Office (4th BR opt) and Large Rec Room, plus Deck and Patio. Spacious 2.5 c-Garage with Workshop and Storage has inside entrance to adorable Mud Room! ~ ALL NEW CUSTOM Main Floor presents an OPEN FLOOR PLAN, NEW gorgeous Hardwood Floors, NEW MODERN Kitchen with beautiful Granite Counters, 42" White Shaker Cabinets, SS Appliances, Large Island, Ultra-Modern Lighting, Deep Kitchen Sinks, Moen Sensor Faucet, 5-Burner Stove w/Griddle Pan, lots of storage, plus more!! ~ 3 FULL BATHS boast UPDATED Designer Tile, beautiful Cabinetry and Fixtures with Whirlpool Tub in the Main Bath, and a private Master Bath with walk-in shower. ~ Step out the Dining Room Patio Door onto the Large Deck for a cup of morning coffee and hear the birds sing. Later enjoy family and friends in your HUGE Family Room that flows out to the X-Large Patio and Fully Fenced Back Yard. ~ Exterior of home is MAINTENANCE FREE! NEWER Roof, Siding, Gutters, Downspouts, Landscape, Cement Work (Stoop, Patio, Service Walk). The Oversized 2.5 c-Garage has X-Wide Cement Driveway NEWER Insulated/Windowed Garage Door with Opener. ~ It is apparent a Master Gardener Landscaped the Yard and Gardens, evidenced by beautiful, low-maintenance Perennials create an oasis of blooms from spring to fall, attracting Hummingbirds, Butterflies and yes, a resident Hummingbird Moth! ~ Home boasts of Neutral Paint, 6-panel doors, NEW 2nd floor Carpet, Large, Bright, Double-Pane Windows, UPDATED Family Room, UPDATED Rec Room and Office, plus plenty of Closets/Storage t/o!!! ~ Walk to local Splash Pad, parks, playgrounds, bike paths, lakes, tennis/basketball courts, shopping. Enjoy nature and trails at nearby Crabtree Nature Center and Paul Douglas Nature Preserve. Enjoy easy access to Harper College, expressways (Rt53 and I-90), Woodfield Mall, O'Hare, Palatine and Barrington Metra Stations to Chicago. ~ ENTIRE HOME HAS BEEN METICULOUSLY UPDATED with care and precision! Join this WONDERFUL neighborhood with lots of Amenities! ~ ~ ~ READY ... SET ... MOVE!!! TO YOUR GREAT NEW HOME !!!
