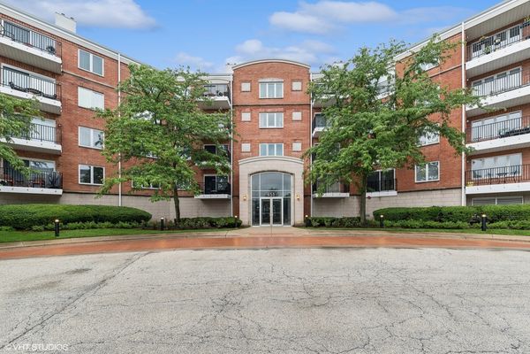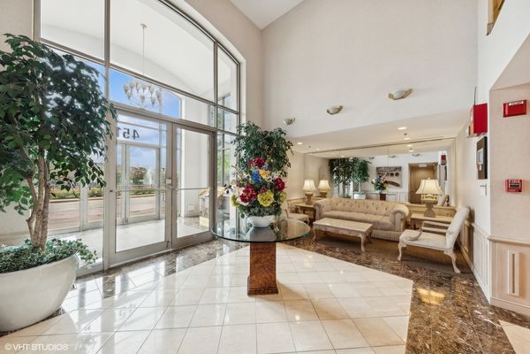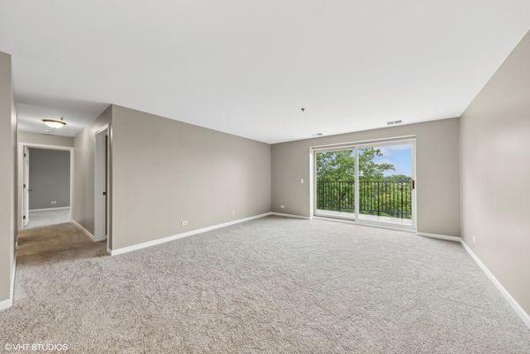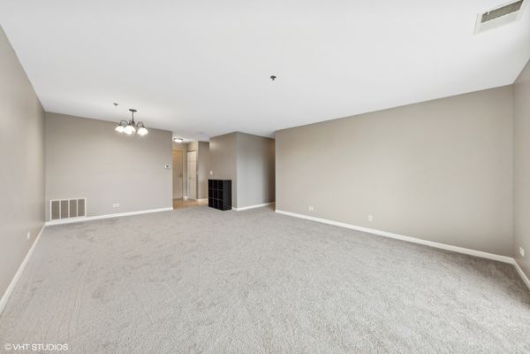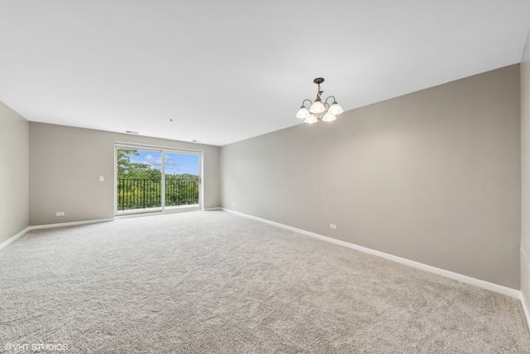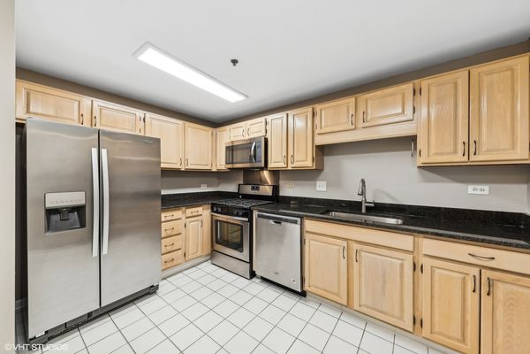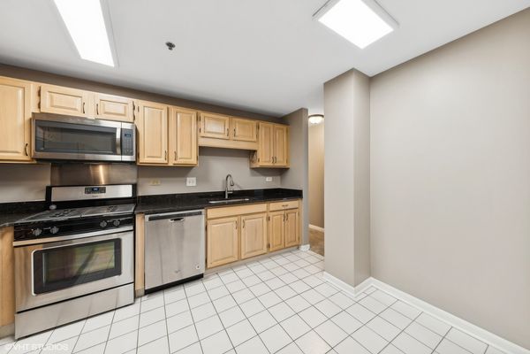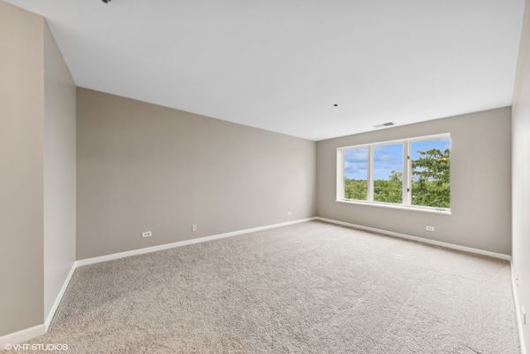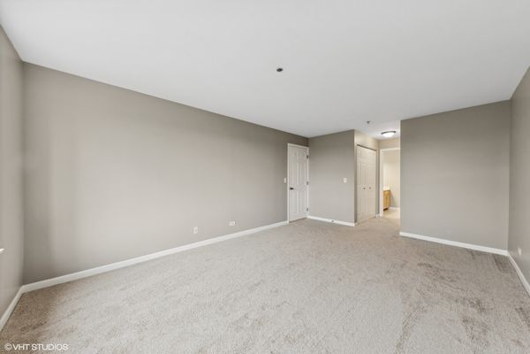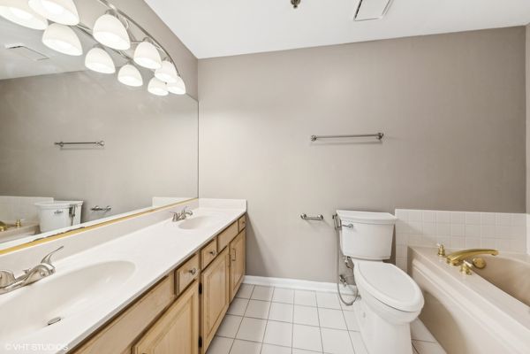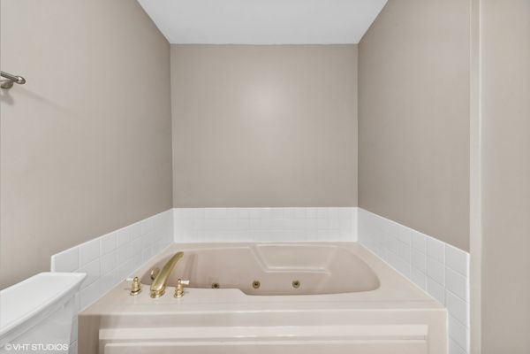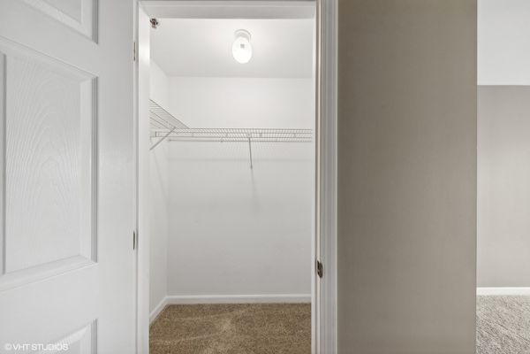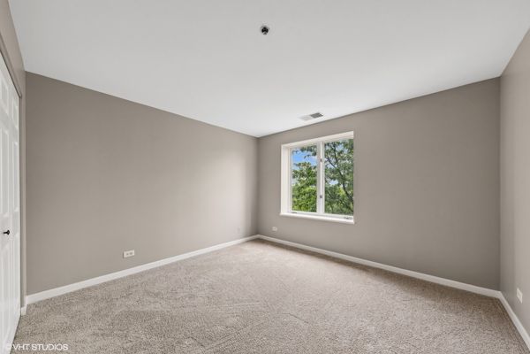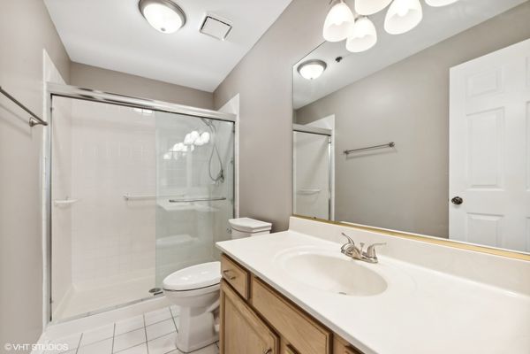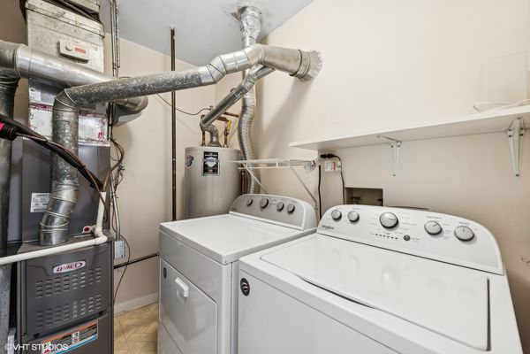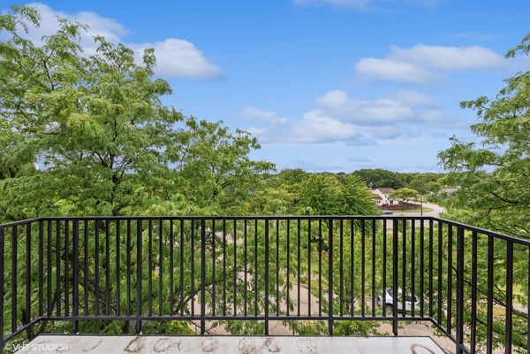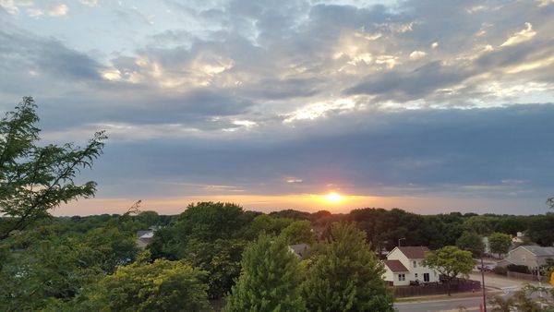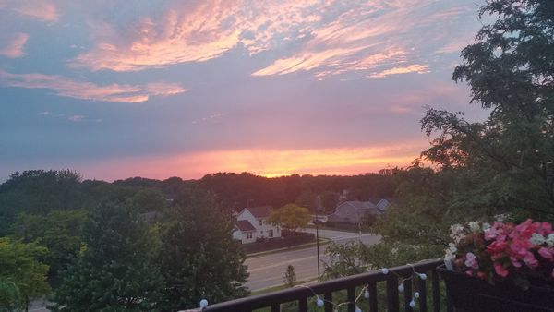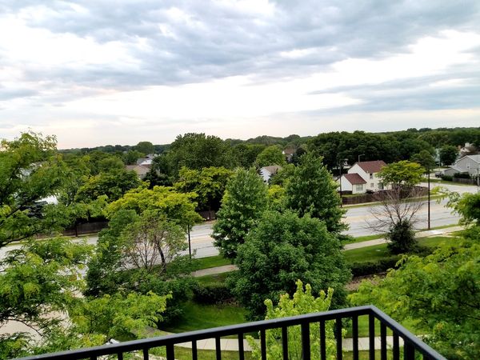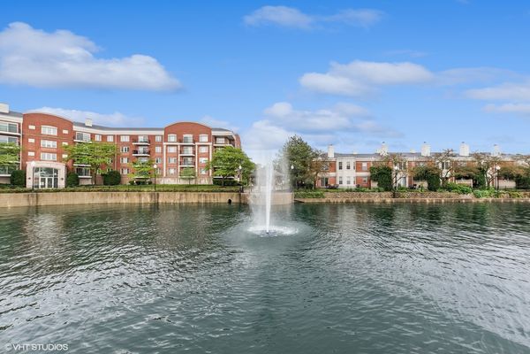451 TOWN PLACE Circle Unit 506
Buffalo Grove, IL
60089
About this home
Step into this 2-bedroom, 2-bathroom top-floor unit with a spacious master suite and generous closets (including one walk-in), double vanities, and a relaxing jacuzzi tub. This move-in-ready condo is freshly painted and has a brand-new carpet. The kitchen has stainless steel appliances, brand-new granite countertops, and a cozy breakfast nook. New light fixtures all over, new (2023) Bradford White water heater, newer HVAC, washer and dryer in-unit. The real showstopper is the large balcony and windows with a Million-Dollar View from every window! It is like having a different piece of art every day right outside your window, with mesmerizing sunset views! Secure elevator building with heated garage and bonus extra storage. Assessment includes water, parking, snow removal, and trash removal. Plus, it is in the prestigious Stevenson School District. The location offers easy access to expressways, and walking distance to Jewel Osco, Walgreens, Culvers, Deerfield Bakery, and the Post Office! Also walking distance to the new upcoming Buffalo Grove Town Center with amazing dining and entertainment options. This is the spot where everything you need is just around the corner. Don't miss this rare opportunity!
